160 1st Street E, Boca Grande, FL 33921
- $6,200,000
- 4
- BD
- 4.5
- BA
- 4,039
- SqFt
- List Price
- $6,200,000
- Status
- Active
- Days on Market
- 286
- MLS#
- D6131545
- Property Style
- Single Family
- Architectural Style
- Custom
- Year Built
- 2003
- Bedrooms
- 4
- Bathrooms
- 4.5
- Baths Half
- 1
- Living Area
- 4,039
- Lot Size
- 11,587
- Acres
- 0.27
- Total Acreage
- 1/4 to less than 1/2
- Legal Subdivision Name
- Acreage & Unrec
- MLS Area Major
- Boca Grande (PO BOX)
Property Description
This architectural treasure was built in 2003 by McHugh Porter Builders, and designed by Henry (Hank) Browne, a historic preservation architect, ensuring that the home harmoniously blends with the surrounding historic district. This 4-bedroom, 4 ½-bath waterfront property is nestled on a boating water canal with no bridges to obstruct your boating adventures. You'll be captivated by the elegance of the yellow pine floors that grace the interior, enhancing the warmth and natural beauty of the home. The cathedral ceilings add a sense of spaciousness, while the beam details exude architectural charm. The convenience of the en suite main bedroom on the first floor adds a level of comfort and accessibility. The main floor also features the open kitchen, separate dining room, en suite guest bedroom and half bath. The large waterfront porch is a perfect place to unwind creating a serene and tranquil atmosphere. In 2011, two additional, second floor bedrooms, sharing a bath, were seamlessly incorporated. The second-floor loft with an additional full bath, offers versatility as a family room or game room. The landscape surrounding the property showcases a xeriscape design with native plants, adds to the natural appeal of the outdoor space. The Hardiplank siding not only lends durability but also adds a touch of coastal sophistication to the design. For boating enthusiasts, a private dock with a 10,000 lb. lift awaits, providing a secure spot for your vessel catering to your nautical lifestyle.
Additional Information
- Taxes
- $21518
- Minimum Lease
- No Minimum
- Community Features
- No Deed Restriction
- Property Description
- Two Story
- Zoning
- RS-1
- Interior Layout
- Cathedral Ceiling(s), Ceiling Fans(s), Primary Bedroom Main Floor, Skylight(s), Stone Counters, Thermostat, Vaulted Ceiling(s)
- Interior Features
- Cathedral Ceiling(s), Ceiling Fans(s), Primary Bedroom Main Floor, Skylight(s), Stone Counters, Thermostat, Vaulted Ceiling(s)
- Floor
- Tile, Wood
- Appliances
- Dishwasher, Disposal, Dryer, Microwave, Range, Refrigerator, Washer
- Utilities
- Electricity Connected, Phone Available, Public, Sewer Connected, Water Connected
- Heating
- Electric
- Air Conditioning
- Central Air
- Exterior Construction
- HardiPlank Type
- Exterior Features
- French Doors, Lighting, Rain Gutters
- Roof
- Metal
- Foundation
- Stem Wall
- Pool
- No Pool
- Garage Carport
- Golf Cart Garage
- Garage Features
- Golf Cart Garage
- Water Extras
- Lift, Riprap, Sailboat Water
- Water View
- Canal
- Water Access
- Canal - Saltwater
- Water Frontage
- Canal - Saltwater
- Flood Zone Code
- AE
- Parcel ID
- 23-43-20-00-00004.0000
- Legal Description
- PARL ON N LI OF NE 1/4 OF NE 1/4 S23 T43 R20 AS DESC OR 1550 PG 1783 LES 4.004
Mortgage Calculator
Listing courtesy of MICHAEL SAUNDERS & CO. - BOCA.
StellarMLS is the source of this information via Internet Data Exchange Program. All listing information is deemed reliable but not guaranteed and should be independently verified through personal inspection by appropriate professionals. Listings displayed on this website may be subject to prior sale or removal from sale. Availability of any listing should always be independently verified. Listing information is provided for consumer personal, non-commercial use, solely to identify potential properties for potential purchase. All other use is strictly prohibited and may violate relevant federal and state law. Data last updated on
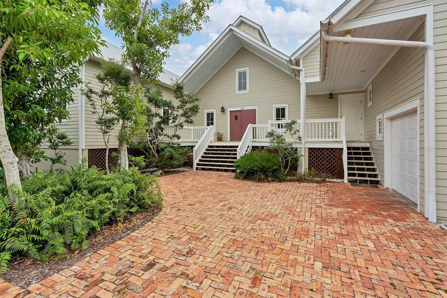


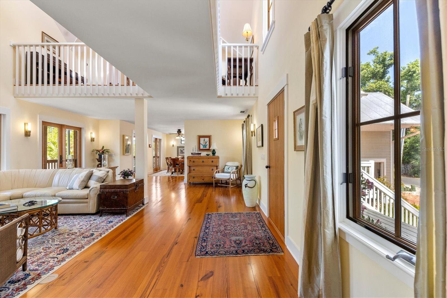
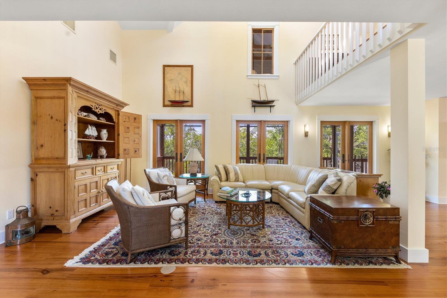

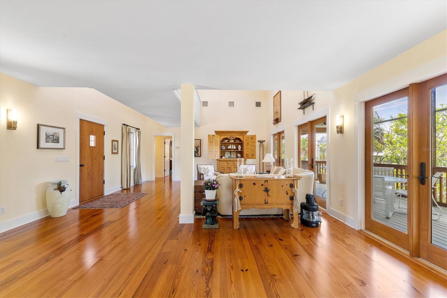

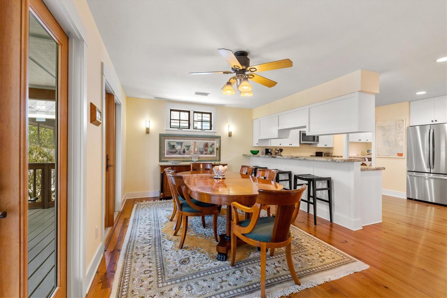
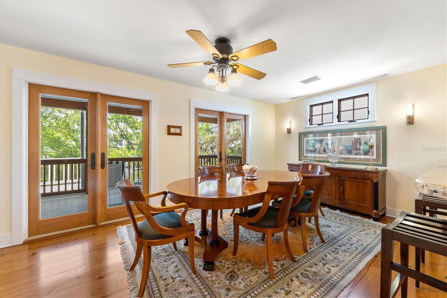
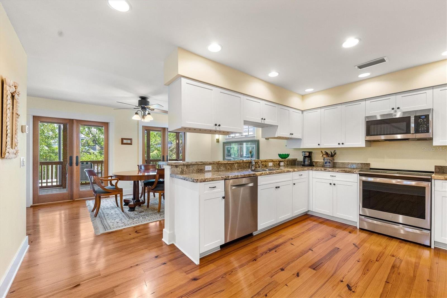
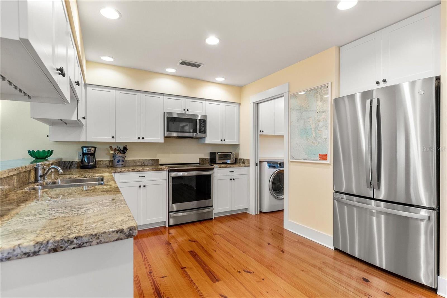





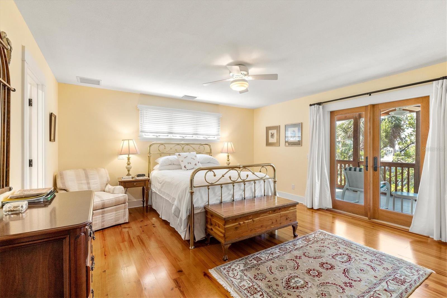

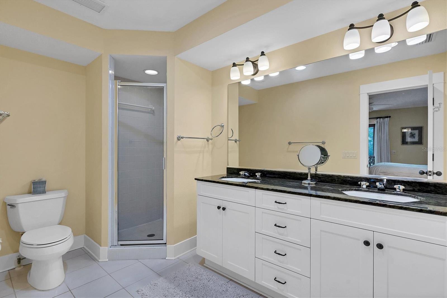

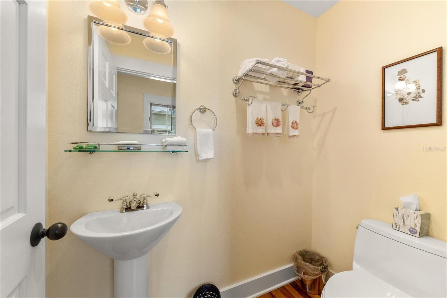
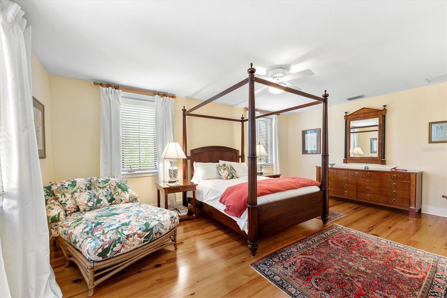

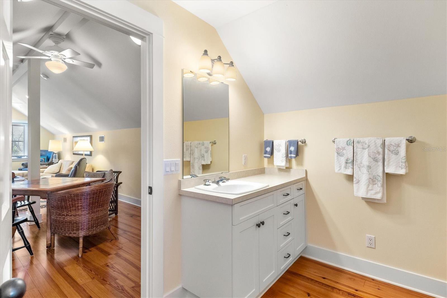
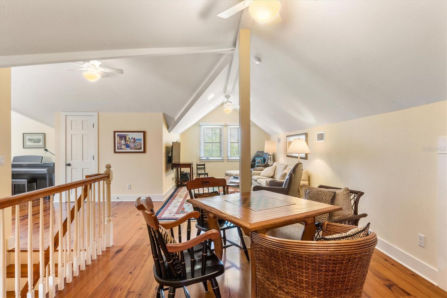
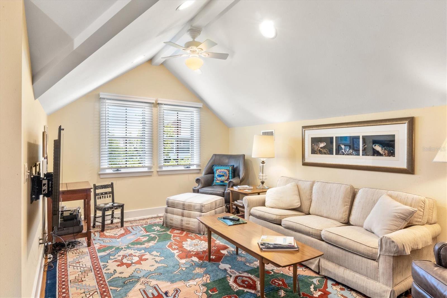

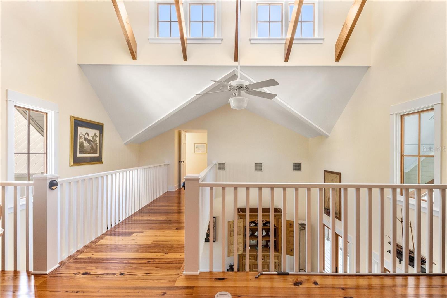
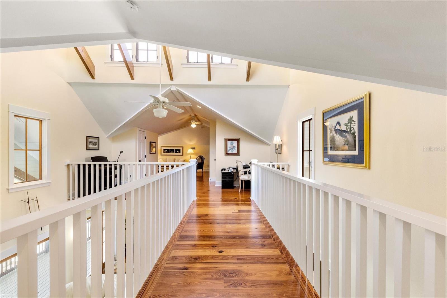
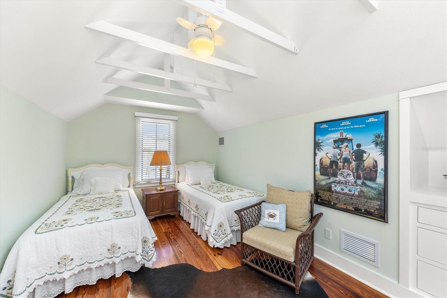
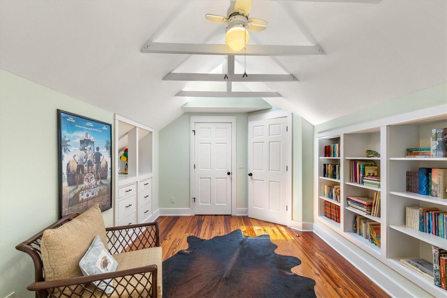
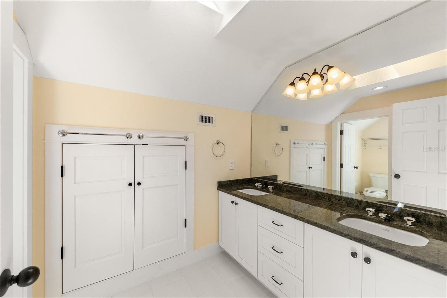
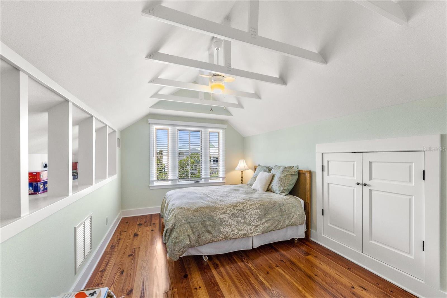
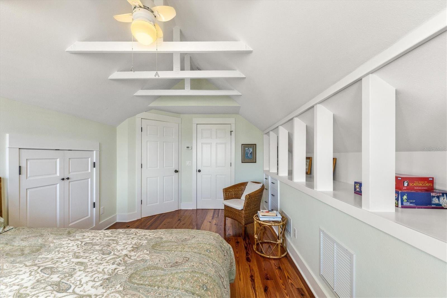

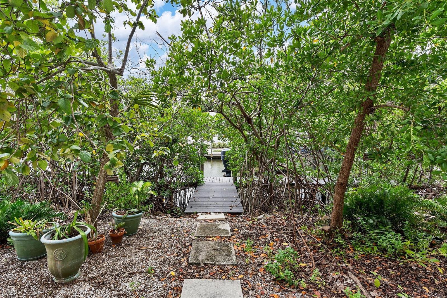
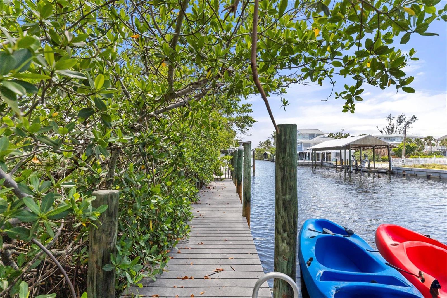



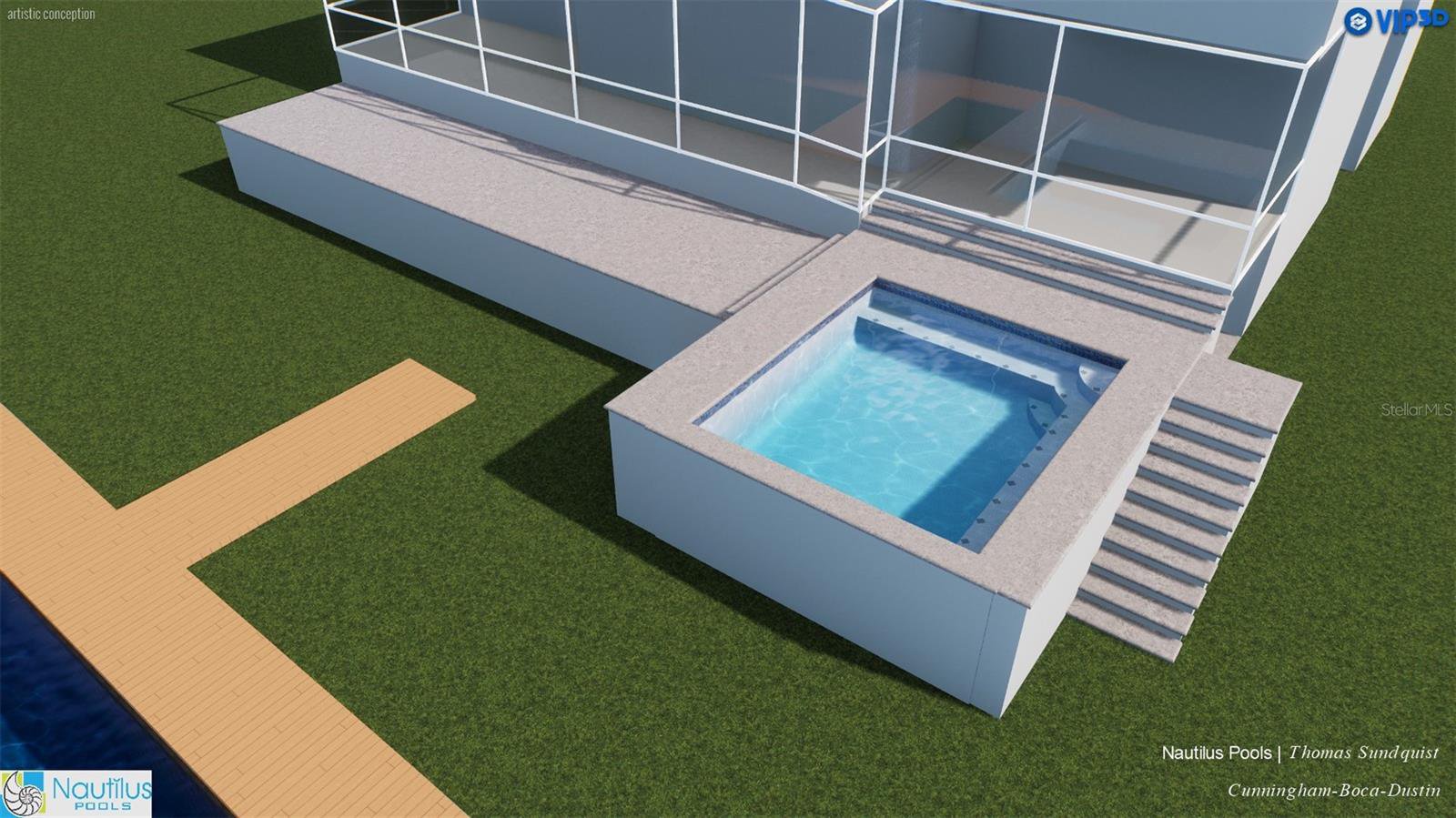
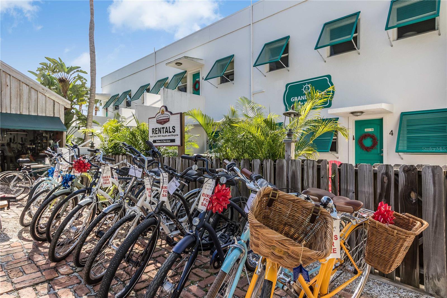
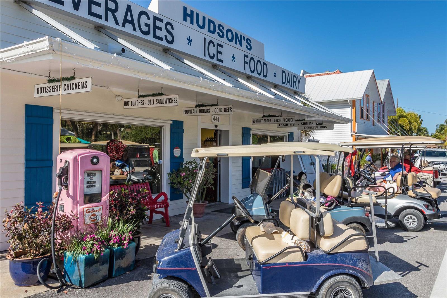

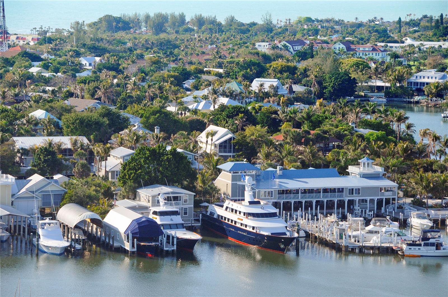

/t.realgeeks.media/thumbnail/iffTwL6VZWsbByS2wIJhS3IhCQg=/fit-in/300x0/u.realgeeks.media/livebythegulf/web_pages/l2l-banner_800x134.jpg)