4244 River Bank Way, Punta Gorda, FL 33980
- $549,900
- 5
- BD
- 3.5
- BA
- 3,119
- SqFt
- List Price
- $549,900
- Status
- Active
- Days on Market
- 361
- Price Change
- ▼ $49,700 1712913855
- MLS#
- D6130810
- Property Style
- Single Family
- Architectural Style
- Custom
- Year Built
- 2007
- Bedrooms
- 5
- Bathrooms
- 3.5
- Baths Half
- 1
- Living Area
- 3,119
- Lot Size
- 9,194
- Acres
- 0.21
- Total Acreage
- 0 to less than 1/4
- Legal Subdivision Name
- River Club
- Community Name
- River Club
- MLS Area Major
- Port Charlotte
Property Description
Pools are cool for summer! This Beautiful 5 Bedroom 3.5 Bathroom home is being offered with a Brand New Pool at the purchase price of $599,900. If that wasn't enough, the HOA fees are paid in full for 2024 as well! Don't want the pool? No worries, the seller will discount the price to $549,900 and pay all of your closing cost!! Located in an X flood zone and not requiring flood insurance by most lenders. Sitting on one of the largest corner lots in the community, everything about this property is sure to impress. Don't get me wrong, the home is amazing by itself but this deal is simply too good to pass up. Check out the gorgeous fly through video and 3D floor plan. Don't let your dream become someone else's address, setup your showing today! There is still time to pick the color of the pool surface and deck color! Call today!
Additional Information
- Taxes
- $3531
- Minimum Lease
- No Minimum
- HOA Fee
- $328
- HOA Payment Schedule
- Monthly
- Maintenance Includes
- Cable TV, Pool, Internet, Maintenance Grounds, Management, Pest Control, Recreational Facilities, Security, Trash
- Location
- Corner Lot, Sidewalk, Paved
- Community Features
- Deed Restrictions, Fitness Center, Gated, Irrigation-Reclaimed Water, Playground, Pool, Sidewalks, Gated Community
- Property Description
- Two Story
- Zoning
- PD
- Interior Layout
- Ceiling Fans(s), Kitchen/Family Room Combo, Living Room/Dining Room Combo, Open Floorplan, Solid Surface Counters, Thermostat, Walk-In Closet(s)
- Interior Features
- Ceiling Fans(s), Kitchen/Family Room Combo, Living Room/Dining Room Combo, Open Floorplan, Solid Surface Counters, Thermostat, Walk-In Closet(s)
- Floor
- Carpet, Ceramic Tile
- Appliances
- Dishwasher, Disposal, Electric Water Heater, Microwave, Range, Refrigerator
- Utilities
- BB/HS Internet Available, Cable Available, Electricity Connected, Street Lights, Underground Utilities, Water Available
- Heating
- Central
- Air Conditioning
- Central Air
- Exterior Construction
- Block, Stucco
- Exterior Features
- Hurricane Shutters, Sidewalk
- Roof
- Tile
- Foundation
- Slab
- Pool
- Community, Private
- Pool Type
- Gunite, Heated, In Ground, Screen Enclosure
- Garage Carport
- 2 Car Garage
- Garage Spaces
- 2
- Garage Features
- Driveway, Garage Door Opener
- Garage Dimensions
- 20x22
- High School
- Charlotte High
- Pets
- Allowed
- Flood Zone Code
- X
- Parcel ID
- 402319379023
- Legal Description
- RIC 000 0000 0216 RIVER CLUB LT 216 E3130/1209 3187/1017 RES3255/1604 3255/1603 3964/1573
Mortgage Calculator
Listing courtesy of RE/MAX PALM REALTY.
StellarMLS is the source of this information via Internet Data Exchange Program. All listing information is deemed reliable but not guaranteed and should be independently verified through personal inspection by appropriate professionals. Listings displayed on this website may be subject to prior sale or removal from sale. Availability of any listing should always be independently verified. Listing information is provided for consumer personal, non-commercial use, solely to identify potential properties for potential purchase. All other use is strictly prohibited and may violate relevant federal and state law. Data last updated on


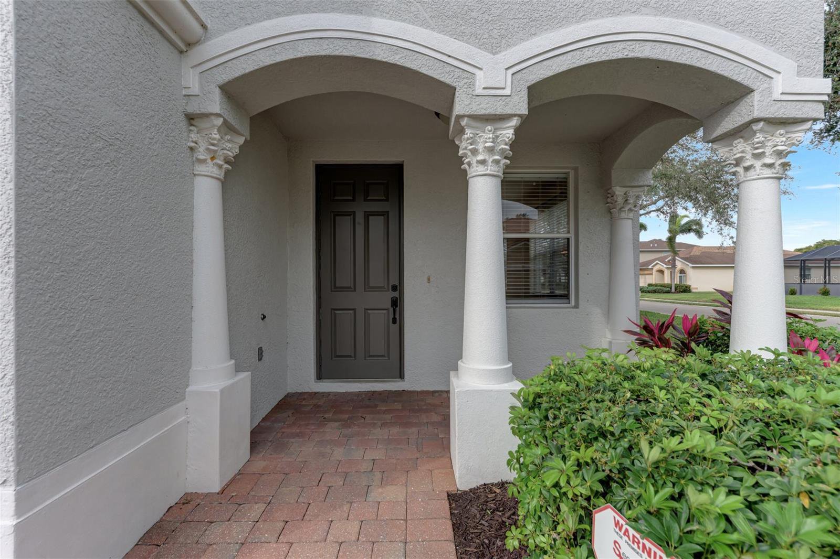
















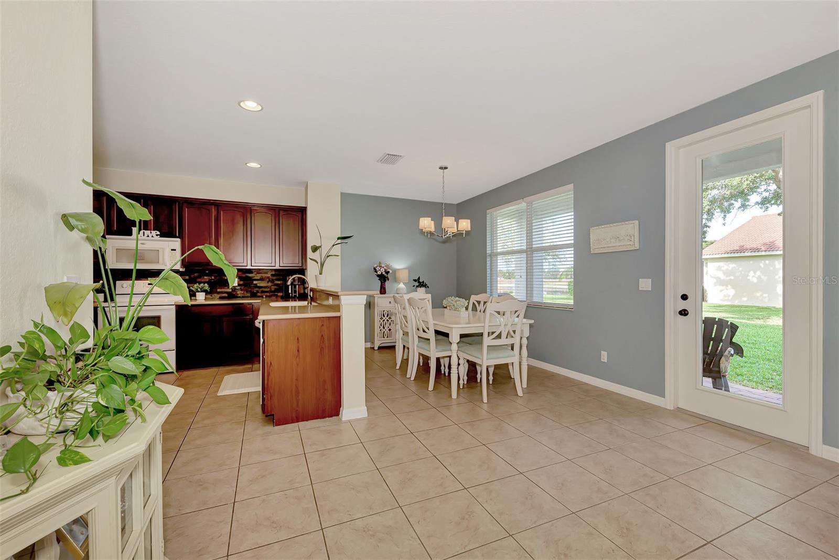
















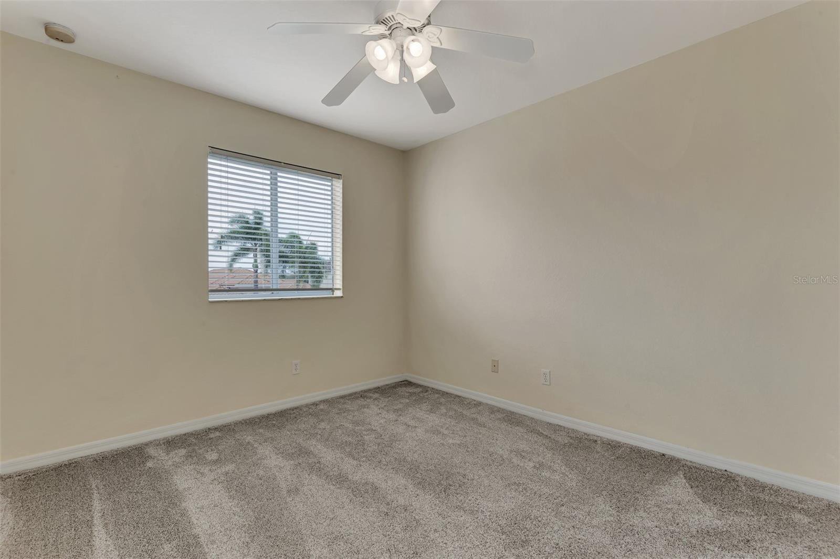
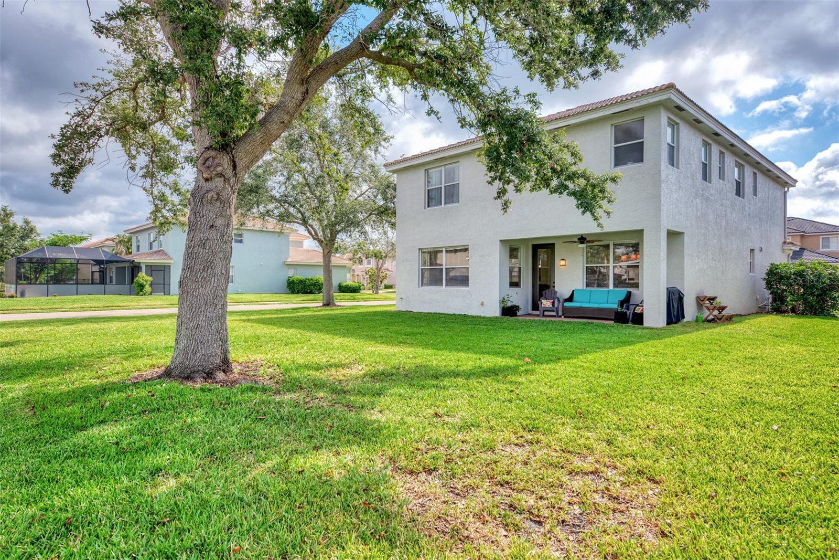




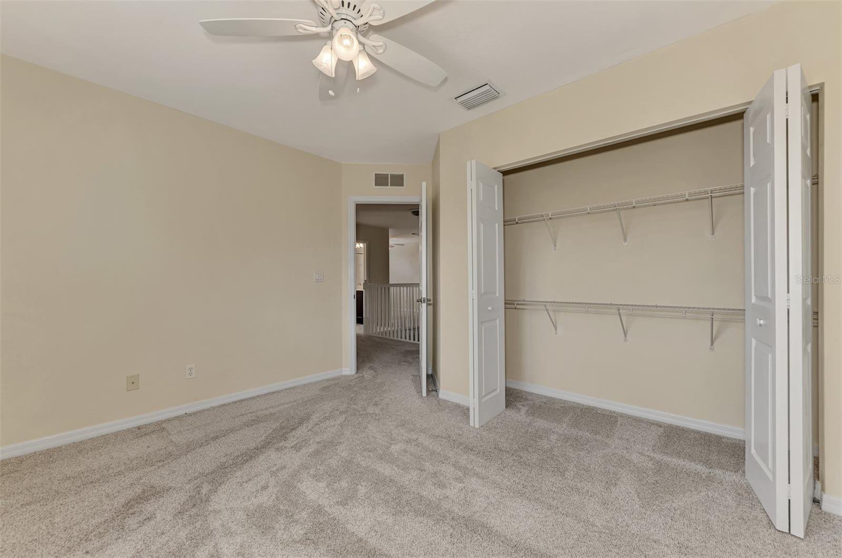
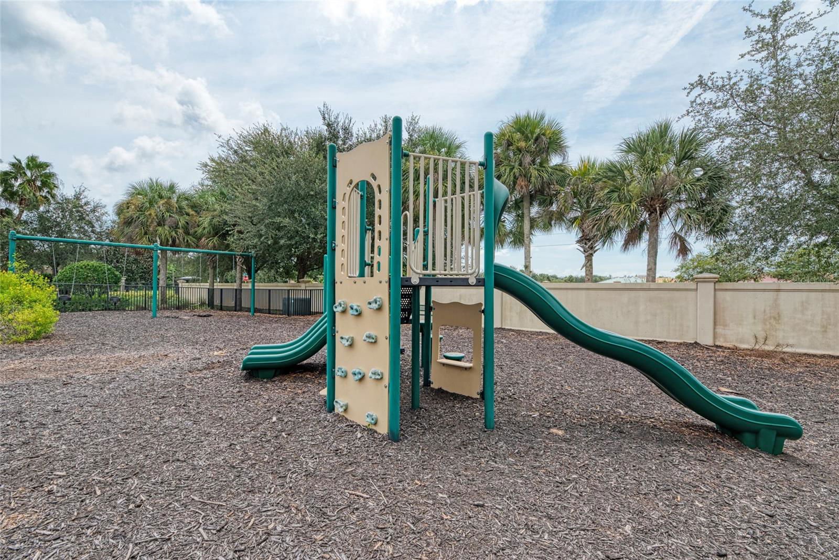







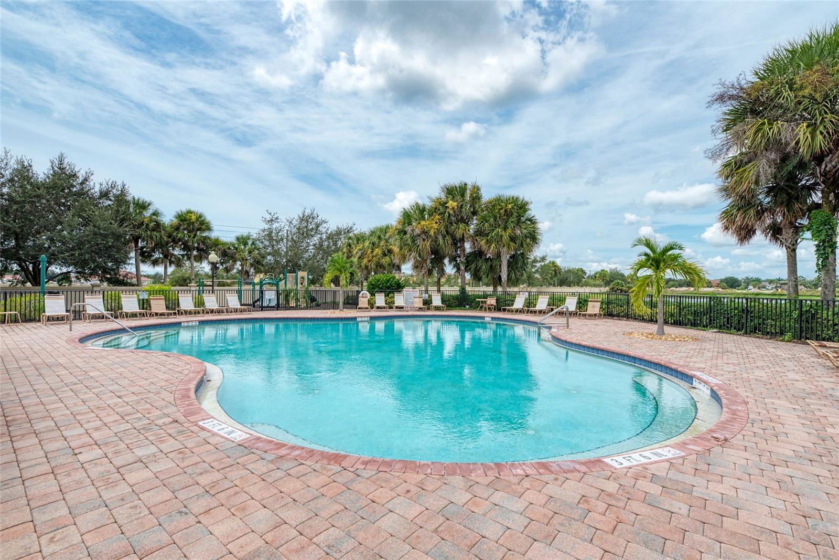

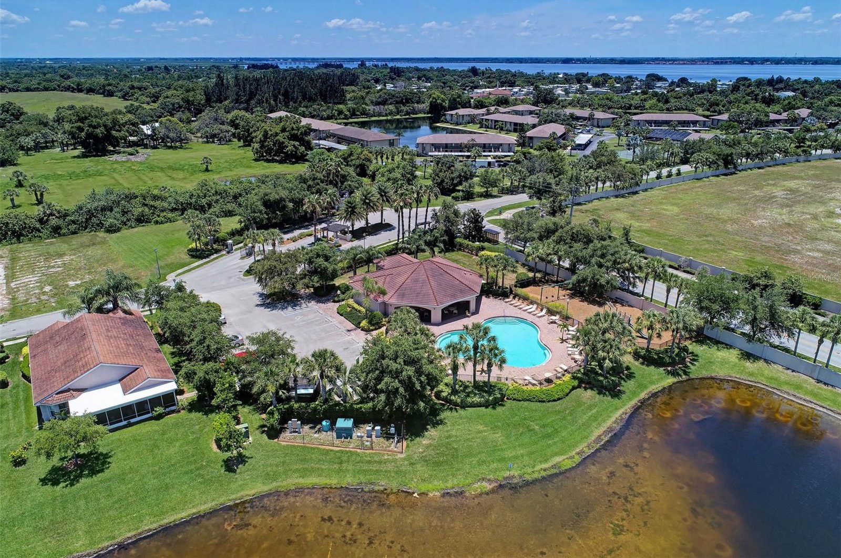
/t.realgeeks.media/thumbnail/iffTwL6VZWsbByS2wIJhS3IhCQg=/fit-in/300x0/u.realgeeks.media/livebythegulf/web_pages/l2l-banner_800x134.jpg)