3467 Swanee Road, Port Charlotte, FL 33980
- $389,900
- 3
- BD
- 2
- BA
- 1,456
- SqFt
- List Price
- $389,900
- Status
- Active
- Days on Market
- 391
- Price Change
- ▼ $10,000 1706137232
- MLS#
- D6130166
- Property Style
- Single Family
- Architectural Style
- Florida
- New Construction
- Yes
- Year Built
- 2024
- Bedrooms
- 3
- Bathrooms
- 2
- Living Area
- 1,456
- Lot Size
- 10,000
- Acres
- 0.23
- Total Acreage
- 0 to less than 1/4
- Legal Subdivision Name
- Port Charlotte Sec 013
- Community Name
- Port Charlotte
- MLS Area Major
- Port Charlotte
Property Description
Pre-Construction. To be built. Building permit ready to go!!! This property has it all offering city water and city sewer! Wow this amazing Phoebe model offering three bedroom, two bath, with souring cathedral ceilings in the open kitchen/dining room/great room combination. Master suite with walk-in closet and master bath with double vanity and walk-in shower. Huge lanai for outdoor entertainment. This home offers many upgrades included in this fantastic price. Wood cabinets throughout, granite countertops and kitchen and bath, stainless steel Appliance package, IMPAC windows and doors throughout, and tile wood plank flooring throughout. Fantastic great location for this property and beautiful back yard backing up to drainage canal. Only 4 miles to downtown Punta Gorda, and minutes away from Fishermans village, over 11 golf courses nearby, close to shopping and dining. This Property includes a 60,000 Pool Allowance in pricing.Attention investors this is an ideal set up for Airbnb and or annual tenant. Call to make an appointment to preview our Phoebe homes under construction. This model starting at 329,900.
Additional Information
- Taxes
- $735
- Minimum Lease
- No Minimum
- Location
- Drainage Canal
- Community Features
- No Deed Restriction
- Property Description
- One Story
- Zoning
- RSF3.5
- Interior Layout
- Cathedral Ceiling(s), Ceiling Fans(s), Coffered Ceiling(s), Primary Bedroom Main Floor, Open Floorplan, Solid Wood Cabinets, Stone Counters, Walk-In Closet(s)
- Interior Features
- Cathedral Ceiling(s), Ceiling Fans(s), Coffered Ceiling(s), Primary Bedroom Main Floor, Open Floorplan, Solid Wood Cabinets, Stone Counters, Walk-In Closet(s)
- Floor
- Ceramic Tile
- Appliances
- Dishwasher, Electric Water Heater, Microwave, Range, Refrigerator
- Utilities
- Electricity Available, Sewer Available, Water Available
- Heating
- Central, Electric
- Air Conditioning
- Central Air
- Exterior Construction
- Block
- Exterior Features
- Sliding Doors
- Roof
- Shingle
- Foundation
- Slab
- Pool
- Private
- Pool Type
- Gunite
- Garage Carport
- 2 Car Garage
- Garage Spaces
- 2
- Garage Dimensions
- 20x21
- Pets
- Allowed
- Flood Zone Code
- Ae
- Parcel ID
- 402224405009
- Legal Description
- PCH 013 1362 0016 PORT CHARLOTTE SEC13 BLK1362 LTS 16 124/383 PR95-6 1384/165 DC1387/561 1387/562 2732/1988 4015/2098 4024/713 4539/185
Mortgage Calculator
Listing courtesy of EDGERTON REALTY & DEVELOPMENT,LLC.
StellarMLS is the source of this information via Internet Data Exchange Program. All listing information is deemed reliable but not guaranteed and should be independently verified through personal inspection by appropriate professionals. Listings displayed on this website may be subject to prior sale or removal from sale. Availability of any listing should always be independently verified. Listing information is provided for consumer personal, non-commercial use, solely to identify potential properties for potential purchase. All other use is strictly prohibited and may violate relevant federal and state law. Data last updated on
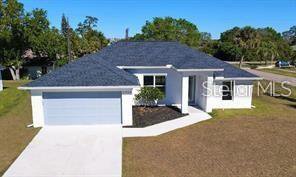
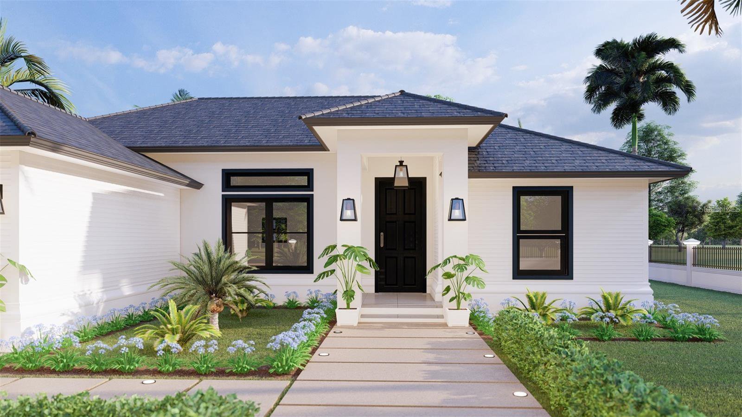

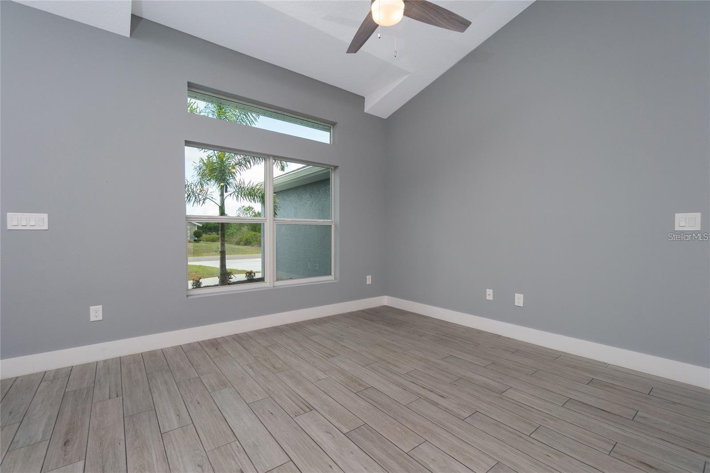

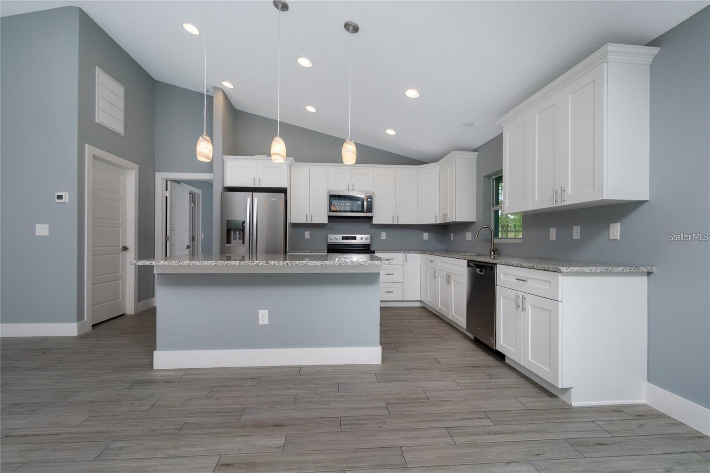
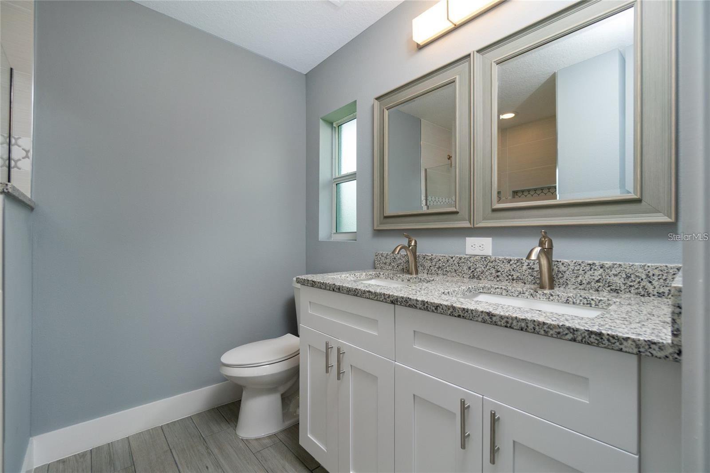
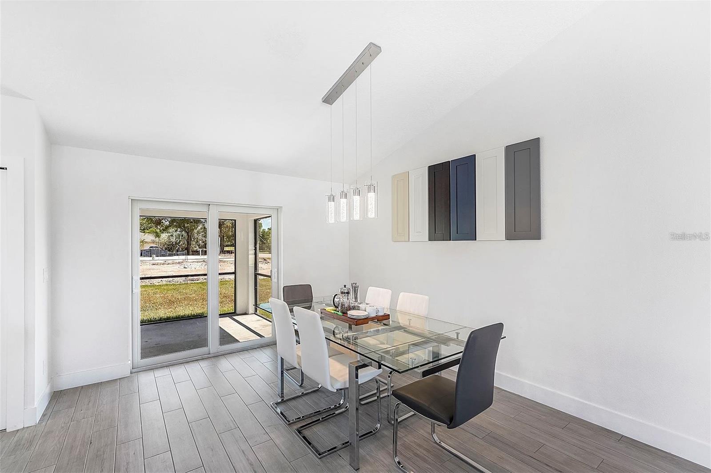
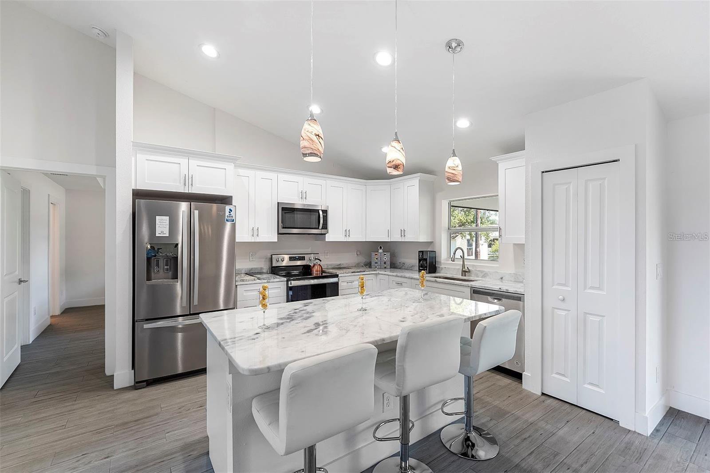
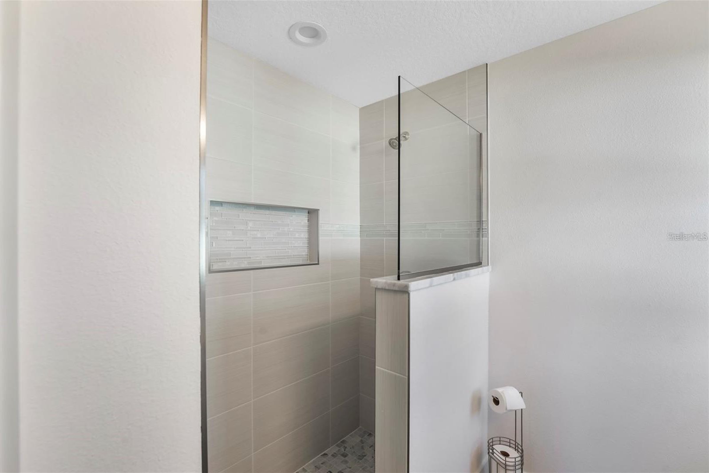
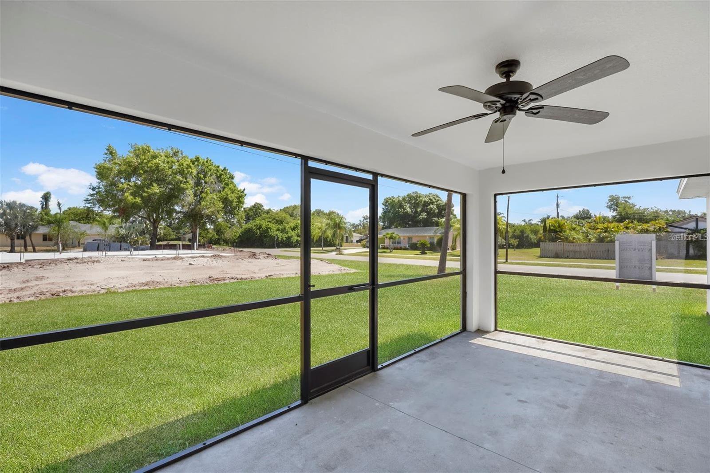
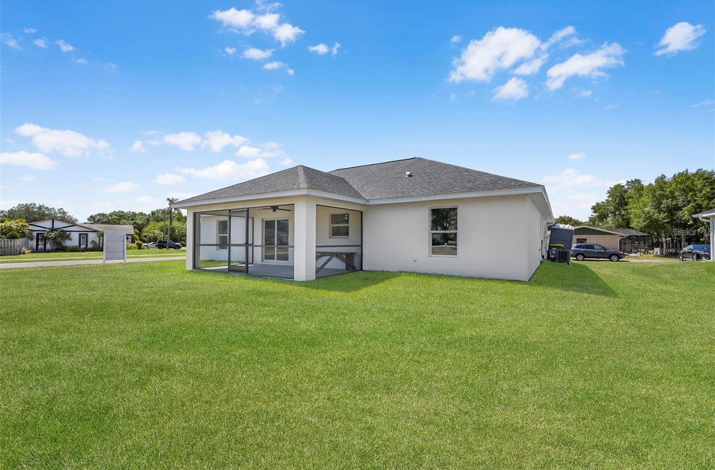
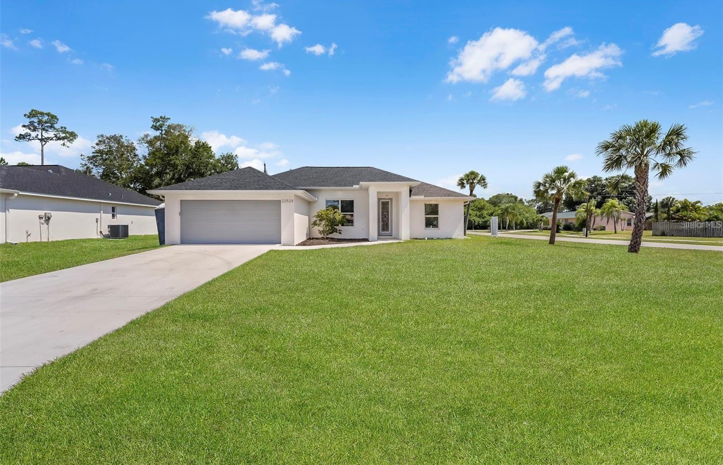

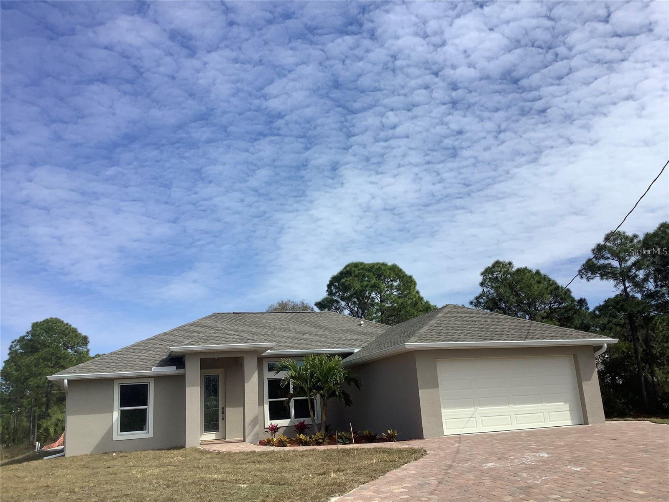

/t.realgeeks.media/thumbnail/iffTwL6VZWsbByS2wIJhS3IhCQg=/fit-in/300x0/u.realgeeks.media/livebythegulf/web_pages/l2l-banner_800x134.jpg)