1314 Hedgewood Circle, North Port, FL 34288
- $322,000
- 2
- BD
- 2
- BA
- 1,396
- SqFt
- Sold Price
- $322,000
- List Price
- $330,000
- Status
- Sold
- Days on Market
- 7
- Closing Date
- Mar 21, 2023
- MLS#
- D6128892
- Property Style
- Villa
- Architectural Style
- Florida, Patio Home, Ranch
- Year Built
- 2000
- Bedrooms
- 2
- Bathrooms
- 2
- Living Area
- 1,396
- Lot Size
- 8,350
- Acres
- 0.19
- Total Acreage
- 0 to less than 1/4
- Legal Subdivision Name
- Port Charlotte Sub 51
- Complex/Comm Name
- Woodhaven Estates
- Community Name
- Woodhaven Estates
- MLS Area Major
- North Port
Property Description
Upgraded and updated 2 bedroom PLUS OFFICE/DEN 2 bath in excellent condition! Twin villa attached only by the two car garage wall which allows privacy, quiet and light all around especially with NEW impact glass windows 2018 (except baths). ROOF 2022, AC 2015, WATER HEATER 2019, WATER SOFTENER 2022 Soaring ceilings and spacious room sizes give you the space you want for seasonal or year round living. The well lit Kitchen opens to the living and dining room and is perfect for entertaining; Plentiful cabinets, beautiful granite counters and breakfast bar with stainless appliances. The Florida room 15x15 with vinyl enclosed windows is great for year round enjoyment and flows with a triple pocketing slider to your view of a pavered patio perfect for bird watching. The Master bedroom has Florida room access, double closets, en suite bath with dual vanities, and a beautifully updated walk in shower complete with grab bars plus water closet. Spacious guest room has a walk in closet and is next to the guest bath that has been refreshed with new fixtures, mirror and painted cabinet fronts. The Office/den can double as a 3rd bedroom for extra guests. Garage has a screened door in addition to the garage door, utility sink, epoxied floor plus screened service door. Gutters with leaf filter all around eliminates that chore. Can be sold furnished or not, please ask about exclusions. HEATED POOL AND CLUBHOUSE is a short walk across the street. One of the lowest maintenance fees at $124/month includes amenities and lawn care. This location is so convenient to everything you might want or need. Emergency medical half mile away. Located within a mile is shopping, restaurants, car services, new Aldi's under construction, dental, library, North Port Aquatic Center; major shopping two miles includes Home Depot, Walmart. Beautiful area beaches 45 minutes!
Additional Information
- Taxes
- $2013
- Minimum Lease
- 2 Months
- Hoa Fee
- $124
- HOA Payment Schedule
- Monthly
- Maintenance Includes
- Common Area Taxes, Pool, Electricity, Maintenance Grounds, Pool
- Location
- City Limits, Landscaped, Private, Paved
- Community Features
- Clubhouse, Deed Restrictions, Pool
- Property Description
- End Unit, Attached
- Zoning
- RTF
- Interior Layout
- Cathedral Ceiling(s), Ceiling Fans(s), Eat-in Kitchen, High Ceilings, Living Room/Dining Room Combo, Master Bedroom Main Floor, Open Floorplan, Split Bedroom, Stone Counters, Thermostat, Walk-In Closet(s), Window Treatments
- Interior Features
- Cathedral Ceiling(s), Ceiling Fans(s), Eat-in Kitchen, High Ceilings, Living Room/Dining Room Combo, Master Bedroom Main Floor, Open Floorplan, Split Bedroom, Stone Counters, Thermostat, Walk-In Closet(s), Window Treatments
- Floor
- Carpet, Ceramic Tile
- Appliances
- Dishwasher, Disposal, Dryer, Electric Water Heater, Microwave, Range, Refrigerator, Washer, Water Softener
- Utilities
- BB/HS Internet Available, Cable Available, Electricity Connected, Phone Available, Public, Sewer Connected, Sprinkler Well, Water Connected
- Heating
- Central, Electric
- Air Conditioning
- Central Air, Humidity Control
- Exterior Construction
- Block, Stucco
- Exterior Features
- Irrigation System, Lighting, Private Mailbox, Rain Gutters, Sliding Doors
- Roof
- Shingle
- Foundation
- Slab
- Pool
- Community
- Pool Type
- Gunite, Heated, In Ground
- Garage Carport
- 2 Car Garage
- Garage Spaces
- 2
- Garage Features
- Garage Door Opener
- Garage Dimensions
- 21x19
- Elementary School
- Atwater Elementary
- Middle School
- Woodland Middle School
- High School
- North Port High
- Pets
- Allowed
- Flood Zone Code
- X, AE
- Parcel ID
- 1007256323
- Legal Description
- WLY 55.67 FT OF LOT 19 BLK 2563 51ST ADD TO PORT CHARLOTTE
Mortgage Calculator
Listing courtesy of AGGRESSIVE REALTY. Selling Office: RE/MAX SERVICES.
StellarMLS is the source of this information via Internet Data Exchange Program. All listing information is deemed reliable but not guaranteed and should be independently verified through personal inspection by appropriate professionals. Listings displayed on this website may be subject to prior sale or removal from sale. Availability of any listing should always be independently verified. Listing information is provided for consumer personal, non-commercial use, solely to identify potential properties for potential purchase. All other use is strictly prohibited and may violate relevant federal and state law. Data last updated on
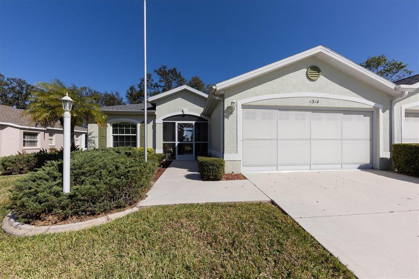
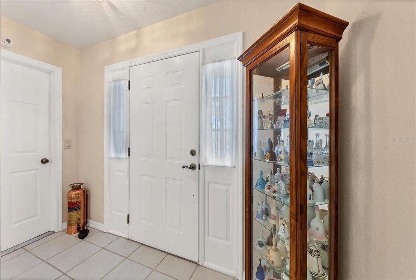
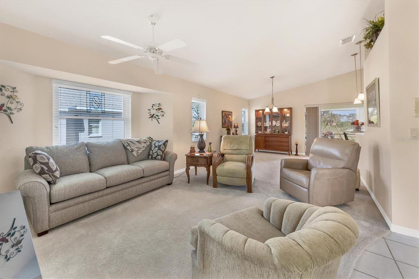
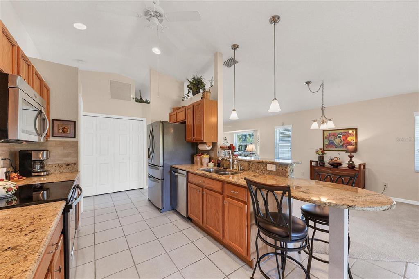
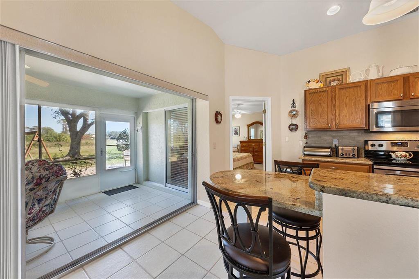
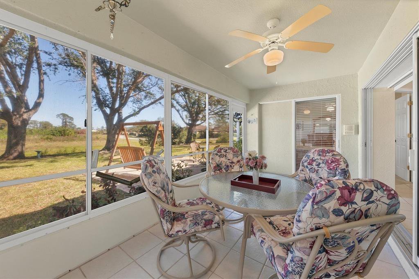
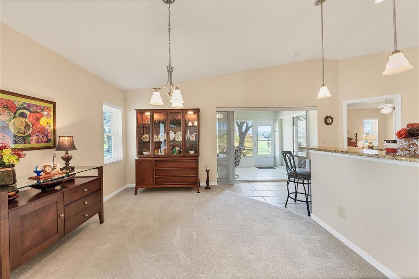
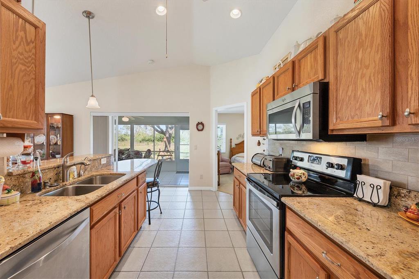
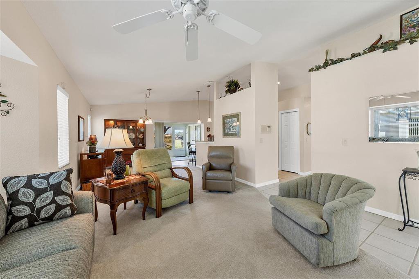
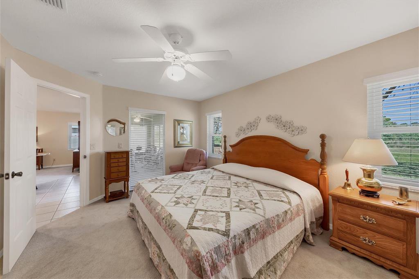
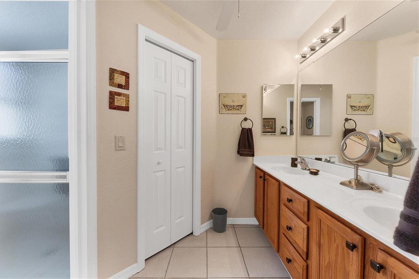
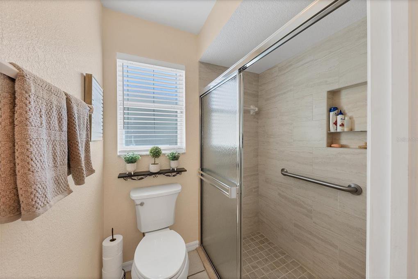
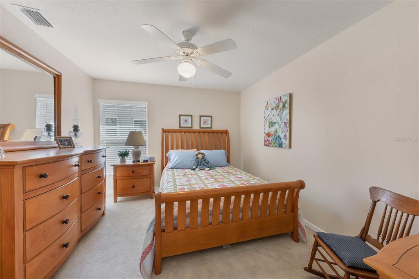
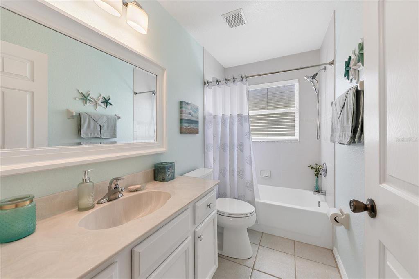
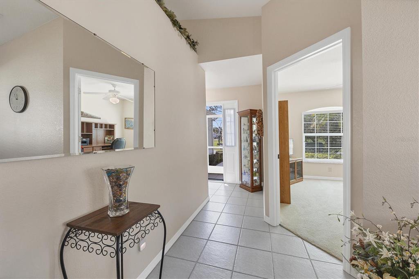
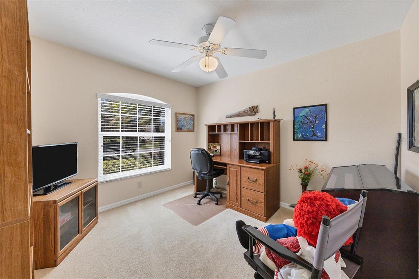
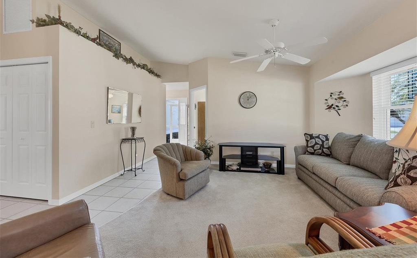
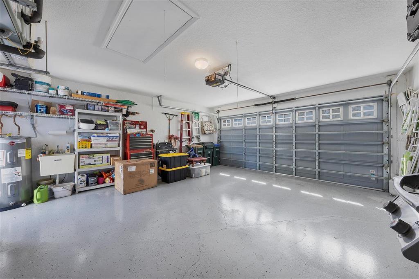
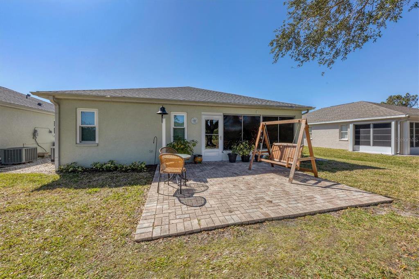
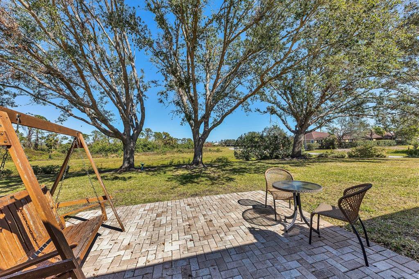
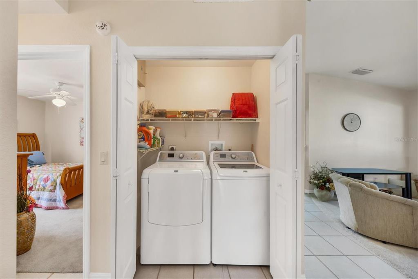
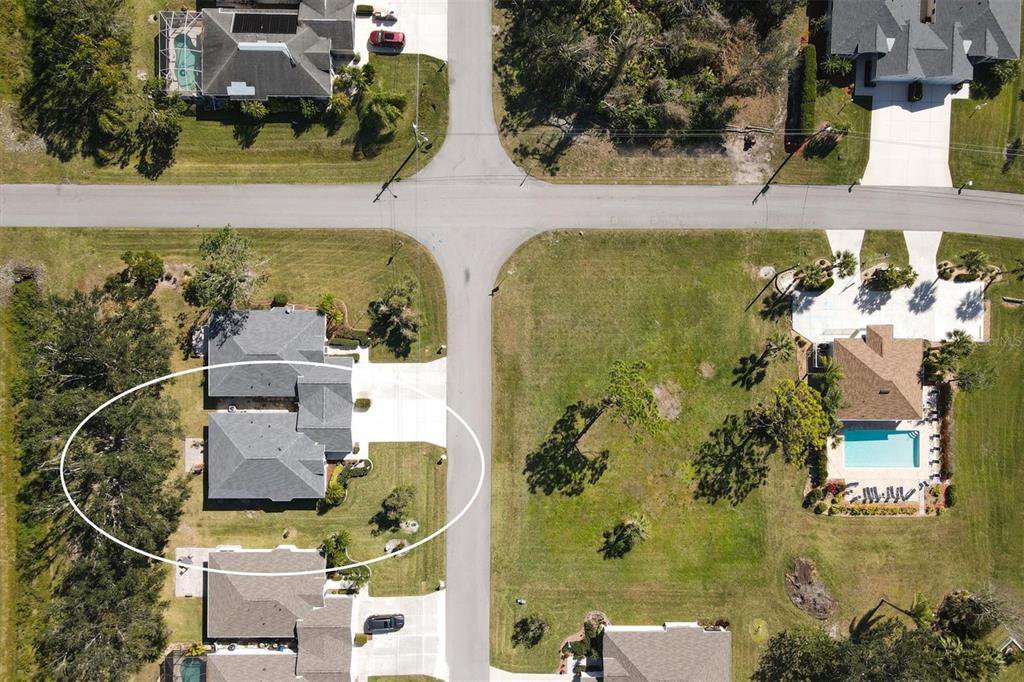
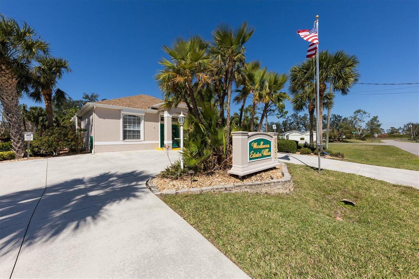
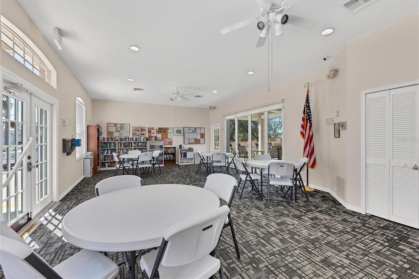
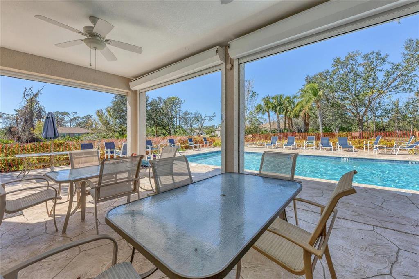
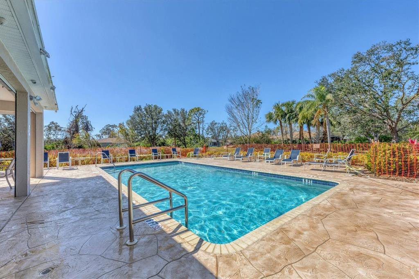
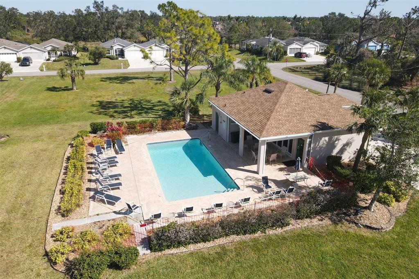
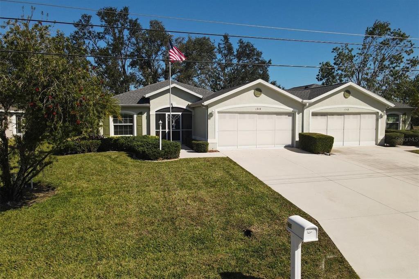
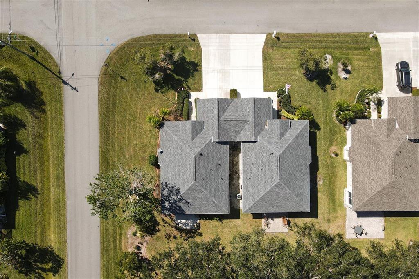
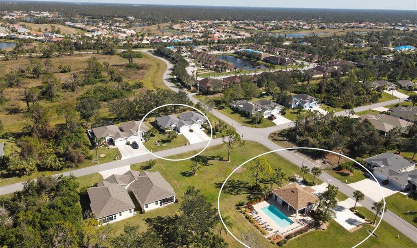
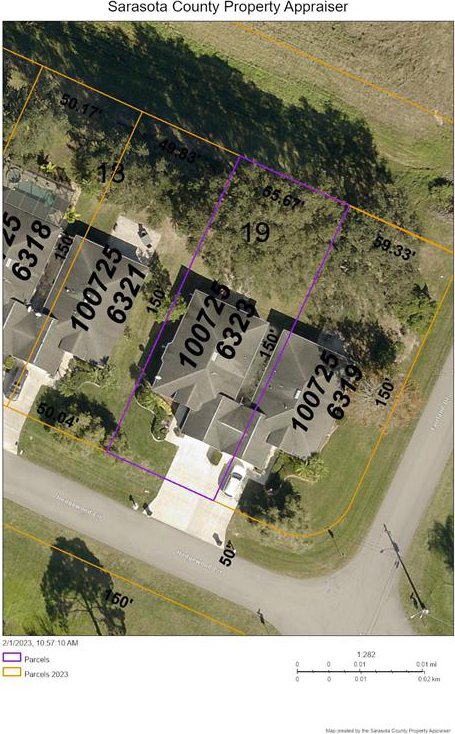
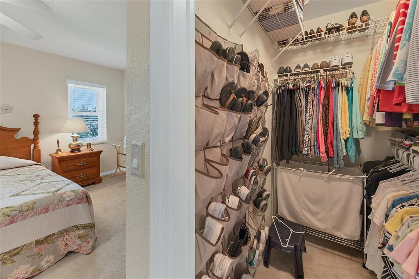
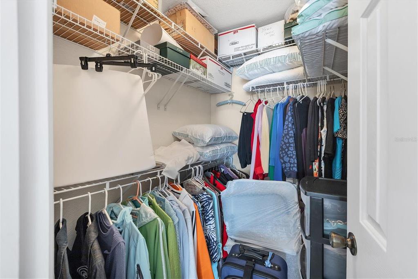
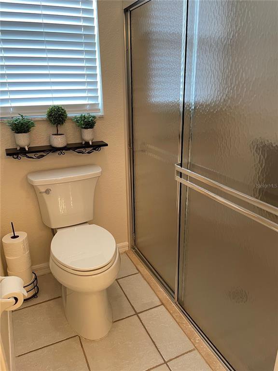
/t.realgeeks.media/thumbnail/iffTwL6VZWsbByS2wIJhS3IhCQg=/fit-in/300x0/u.realgeeks.media/livebythegulf/web_pages/l2l-banner_800x134.jpg)