24538 Wallaby Lane, Punta Gorda, FL 33955
- $647,900
- 3
- BD
- 2
- BA
- 2,112
- SqFt
- List Price
- $647,900
- Status
- Active
- Days on Market
- 506
- Price Change
- ▼ $20,000 1697582687
- MLS#
- D6128805
- Property Style
- Single Family
- New Construction
- Yes
- Year Built
- 2023
- Bedrooms
- 3
- Bathrooms
- 2
- Living Area
- 2,112
- Lot Size
- 13,200
- Acres
- 0.30
- Total Acreage
- 1/4 to less than 1/2
- Legal Subdivision Name
- Punta Gorda Isles Sec 21
- Community Name
- Burnt Store Lakes
- MLS Area Major
- Punta Gorda
Property Description
Ready to move in pool home on an oversized X & D zone corner lot, offers 2,112 sq. ft of living area, with 3 bedrooms, den, large master bath, a pool bath & 3 car garage. 9’-4’’ high ceilings throughout the home with 10’-4’’ in the living, kitchen, and den. Tray ceilings in the master bedroom, din-ing room and the living room with accent beams, porcelain tile floor 8 feet doors throughout the house. Wood cabinets with soft closing doors & drawers, 42” wall cabinets in the kitchen, quartz countertops, stainless-steel kitchen appliance package. Two large guest bed-rooms, a master suite with a large walk-in closet and a sliding glass door into the pool area. Master bath with double sink, private water closet & a large shower. Tile roof, impact windows and doors, paver driveway & Lush landscape with irrigation system. It is in the prestigious Burnt Store Lakes community, surrounded by lakes, it has a park, picnic pavilion, & a kayak launch to Charlotte Harbor. It is next to the famous Burnt Store Marina that offers a safe harbor marina, golf & dining.
Additional Information
- Taxes
- $758
- Minimum Lease
- 3 Months
- HOA Fee
- $441
- HOA Payment Schedule
- Annually
- Community Features
- No Deed Restriction
- Property Description
- One Story
- Zoning
- RMF15
- Interior Layout
- Ceiling Fans(s), Coffered Ceiling(s), High Ceilings, Primary Bedroom Main Floor, Solid Surface Counters, Solid Wood Cabinets, Split Bedroom, Tray Ceiling(s), Walk-In Closet(s)
- Interior Features
- Ceiling Fans(s), Coffered Ceiling(s), High Ceilings, Primary Bedroom Main Floor, Solid Surface Counters, Solid Wood Cabinets, Split Bedroom, Tray Ceiling(s), Walk-In Closet(s)
- Floor
- Tile
- Appliances
- Dishwasher, Electric Water Heater, Microwave, Range, Refrigerator, Trash Compactor
- Utilities
- Electricity Connected, Public, Sewer Connected, Underground Utilities
- Heating
- Central, Electric
- Air Conditioning
- Central Air
- Exterior Construction
- Block
- Exterior Features
- Irrigation System, Rain Gutters, Sliding Doors, Sprinkler Metered
- Roof
- Tile
- Foundation
- Slab
- Pool
- Private
- Pool Type
- Gunite, In Ground
- Garage Carport
- 3 Car Garage
- Garage Spaces
- 3
- Middle School
- Punta Gorda Middle
- High School
- Charlotte High
- Pets
- Allowed
- Flood Zone Code
- X&D
- Parcel ID
- 422331480004
- Legal Description
- PGI 021 0977 0001 PUNTA GORDA ISLES SEC21 BLK977 LT 1 771/1205 1436/1929(1/2 INT EACH) 2142/1429 2367/1153 4641/785
Mortgage Calculator
Listing courtesy of FLORIDIAN REALTY SERVICES, LLC.
StellarMLS is the source of this information via Internet Data Exchange Program. All listing information is deemed reliable but not guaranteed and should be independently verified through personal inspection by appropriate professionals. Listings displayed on this website may be subject to prior sale or removal from sale. Availability of any listing should always be independently verified. Listing information is provided for consumer personal, non-commercial use, solely to identify potential properties for potential purchase. All other use is strictly prohibited and may violate relevant federal and state law. Data last updated on
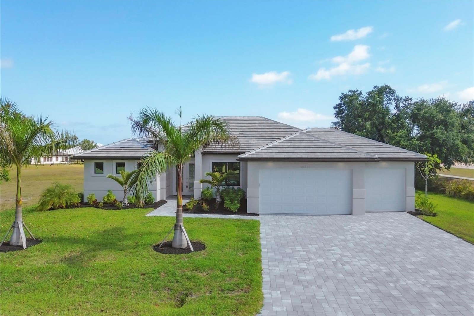
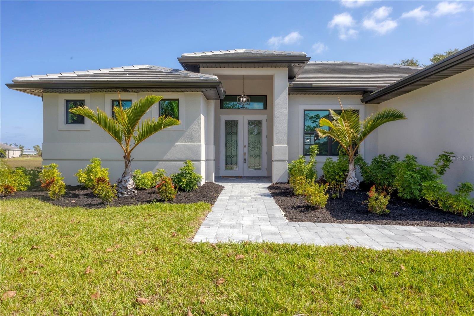
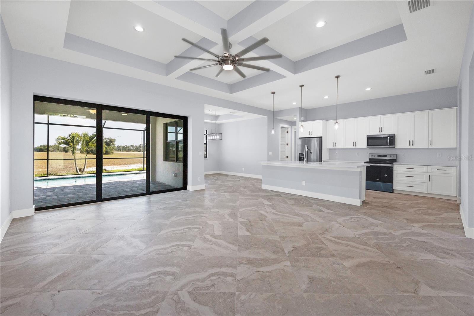
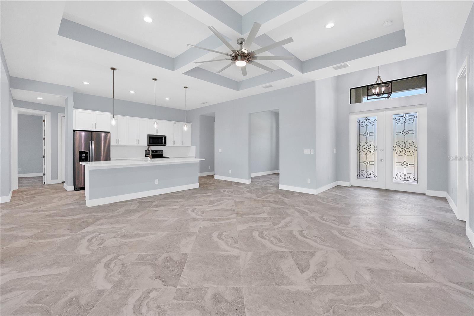
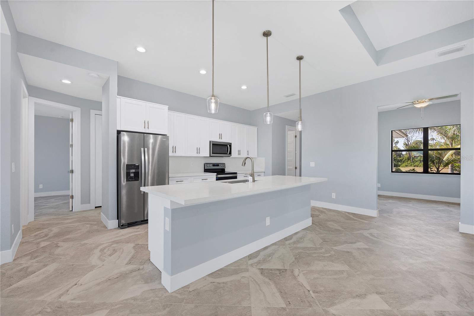
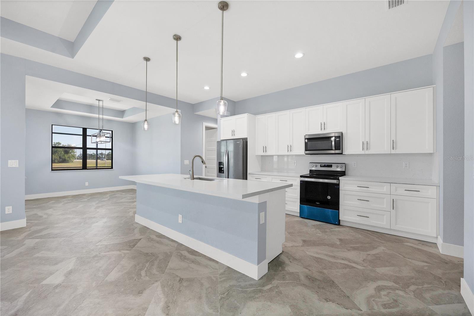
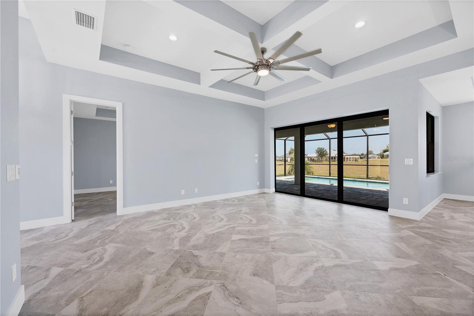
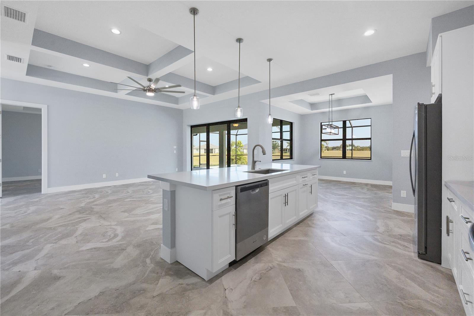
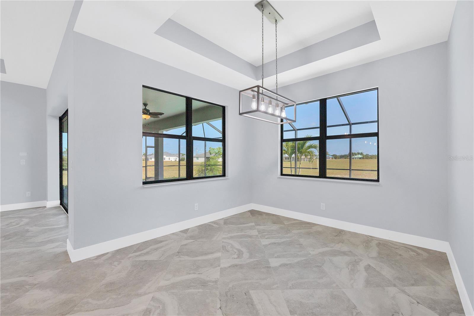
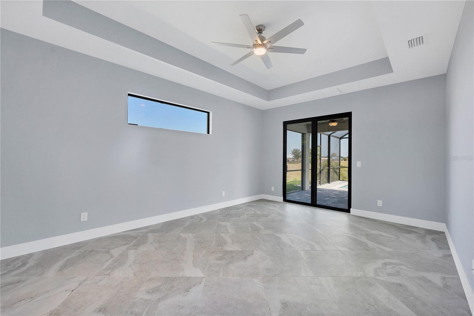
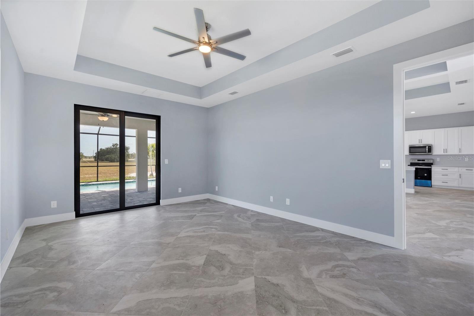
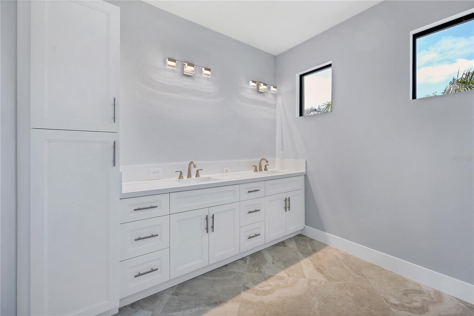
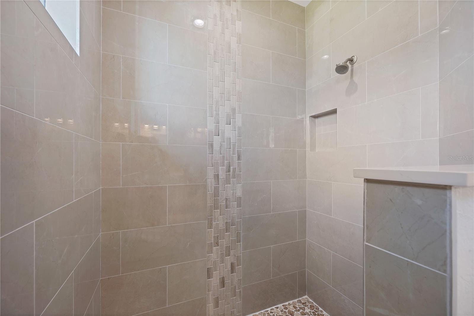
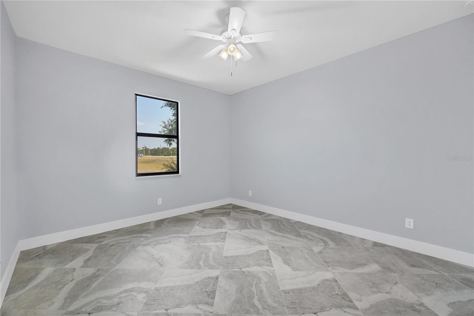
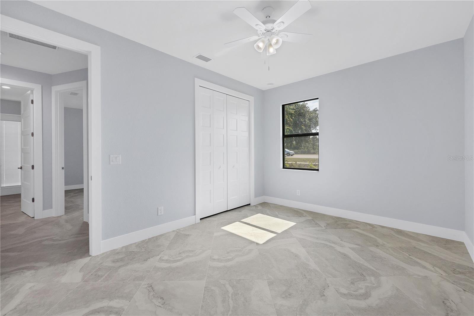
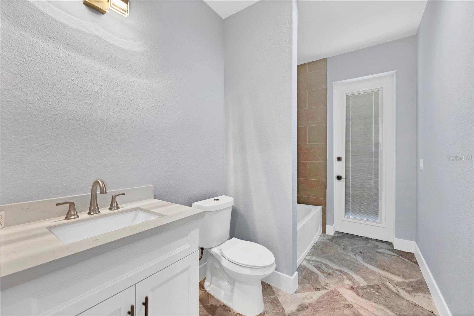
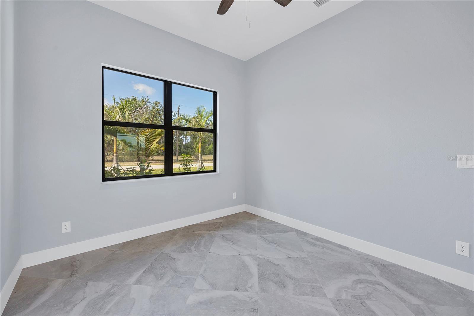
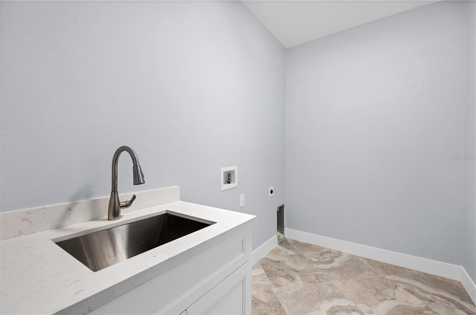
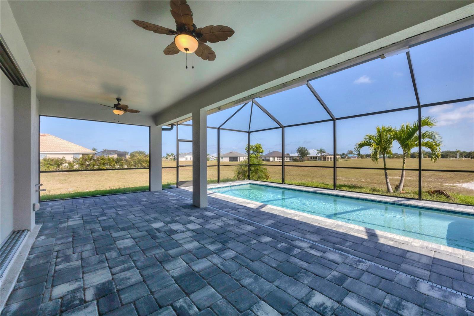
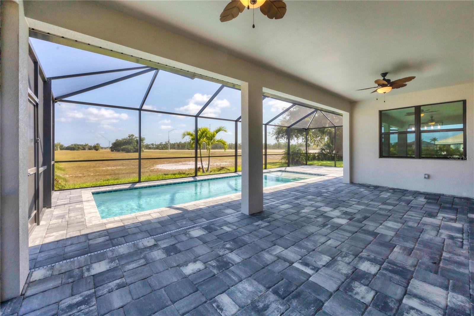
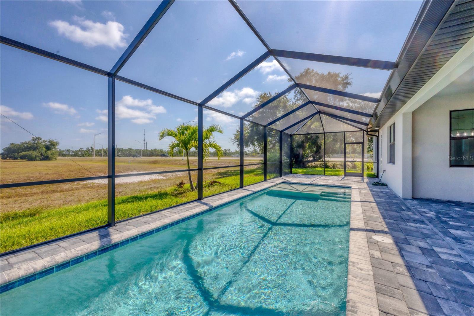
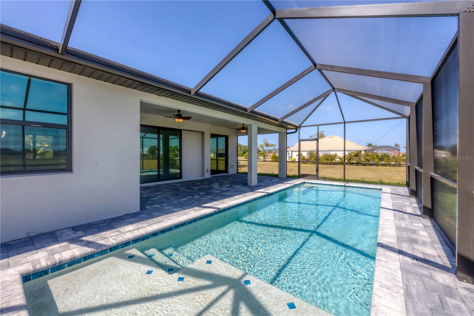
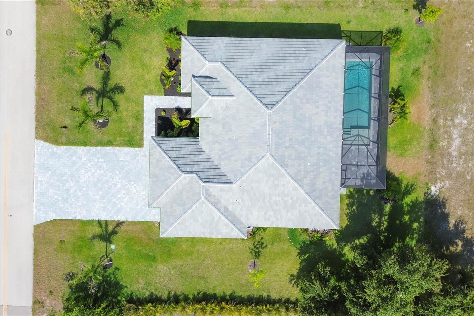
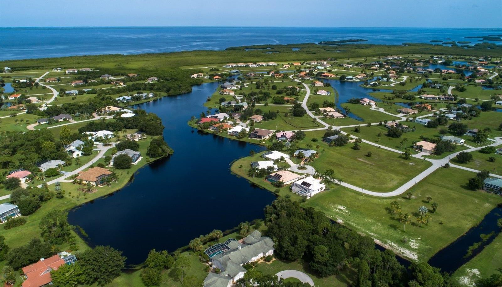
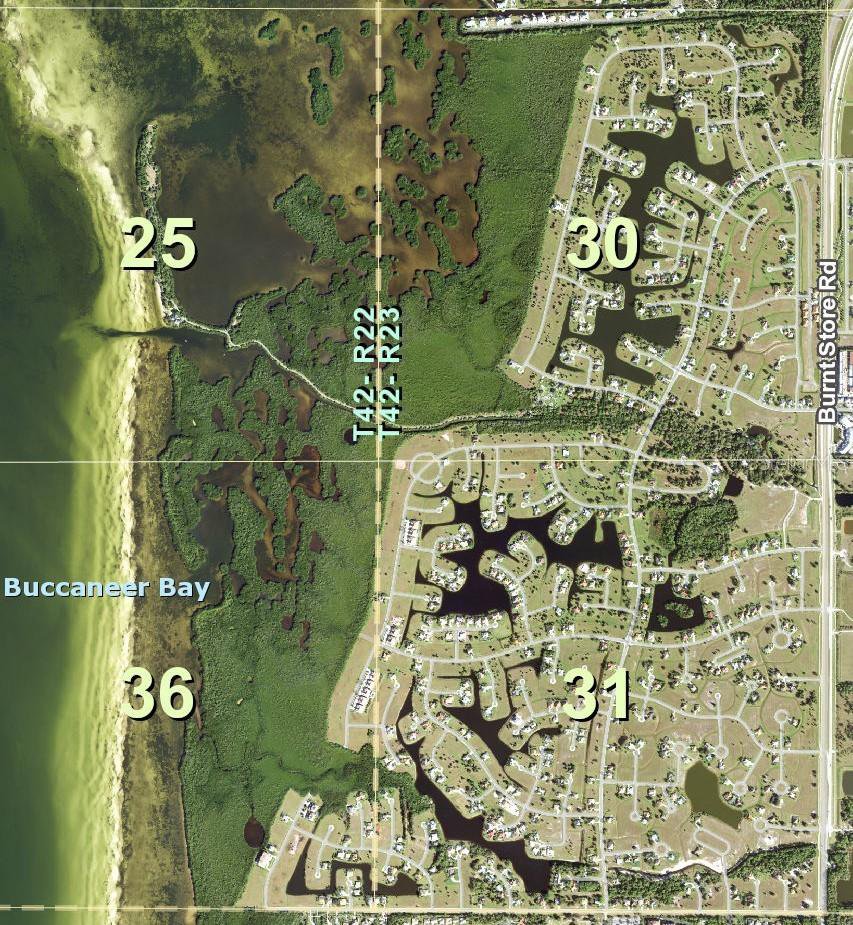

/t.realgeeks.media/thumbnail/iffTwL6VZWsbByS2wIJhS3IhCQg=/fit-in/300x0/u.realgeeks.media/livebythegulf/web_pages/l2l-banner_800x134.jpg)