1645 Riverside Drive, Englewood, FL 34223
- $650,000
- 2
- BD
- 2
- BA
- 1,300
- SqFt
- Sold Price
- $650,000
- List Price
- $724,000
- Status
- Sold
- Days on Market
- 169
- Closing Date
- Mar 21, 2023
- MLS#
- D6127259
- Property Style
- Single Family
- Architectural Style
- Elevated
- Year Built
- 1993
- Bedrooms
- 2
- Bathrooms
- 2
- Living Area
- 1,300
- Lot Size
- 8,450
- Acres
- 0.19
- Total Acreage
- 0 to less than 1/4
- Legal Subdivision Name
- Lampps 1st Add
- Community Name
- Lampps
- MLS Area Major
- Englewood
Property Description
Don’t miss a fantastic opportunity to savor a waterfront and boating lifestyle in this fully furnished 2-bedroom, 2-bathroom stilt home located on a saltwater canal with quick direct access to Lemon Bay and the Gulf of Mexico. A seawall is in place with a dock and davits for your boat, Jet Ski or other water toys, and the backyard is large enough to add a pool. The first level features a 2-car garage with plenty of space for storage or a workshop, as well as a covered screened back patio with tile flooring. The addition of a new roof in July 2022 provides peace of mind. The home is close to world-class fishing, a marina, beautiful beaches, golf courses and local restaurants with nightly entertainment. Whether you’re looking for a year-round or seasonal residence or you’re an investor, this waterfront property is waiting to make your waterfront dreams a reality.
Additional Information
- Taxes
- $5584
- Minimum Lease
- No Minimum
- Location
- In County, Irregular Lot, Level, Paved
- Community Features
- No Deed Restriction
- Zoning
- RSF3.5
- Interior Layout
- Accessibility Features, Eat-in Kitchen, High Ceilings, Master Bedroom Main Floor, Open Floorplan, Split Bedroom, Thermostat, Walk-In Closet(s), Window Treatments
- Interior Features
- Accessibility Features, Eat-in Kitchen, High Ceilings, Master Bedroom Main Floor, Open Floorplan, Split Bedroom, Thermostat, Walk-In Closet(s), Window Treatments
- Floor
- Carpet, Vinyl
- Appliances
- Dishwasher, Disposal, Dryer, Electric Water Heater, Exhaust Fan, Range, Refrigerator, Washer
- Utilities
- BB/HS Internet Available, Electricity Connected, Sewer Connected, Street Lights, Water Connected
- Heating
- Central, Electric
- Air Conditioning
- Central Air, Humidity Control
- Exterior Construction
- Concrete, Vinyl Siding, Wood Frame
- Exterior Features
- Private Mailbox, Sliding Doors
- Roof
- Shingle
- Foundation
- Stilt/On Piling
- Pool
- No Pool
- Garage Carport
- 2 Car Garage
- Garage Spaces
- 2
- Garage Features
- Driveway, Garage Door Opener, Golf Cart Parking, Ground Level, Oversized, Under Building, Workshop in Garage
- Garage Dimensions
- 31x22
- Water Name
- Ainger Creek
- Water Extras
- Davits, Dock - Composite, Seawall - Concrete, Seawall - Other
- Water View
- Canal
- Water Access
- Canal - Saltwater
- Water Frontage
- Canal - Saltwater
- Pets
- Allowed
- Flood Zone Code
- AE
- Parcel ID
- 412006481003
- Legal Description
- LMP 001 0000 0144 LAMPPS 1ST ADD LT 144 RP1178 198/133 327/774 438/455 611/430 807/16 811/1353 839/1774 957/477
Mortgage Calculator
Listing courtesy of MICHAEL SAUNDERS & COMPANY. Selling Office: MICHAEL SAUNDERS & COMPANY.
StellarMLS is the source of this information via Internet Data Exchange Program. All listing information is deemed reliable but not guaranteed and should be independently verified through personal inspection by appropriate professionals. Listings displayed on this website may be subject to prior sale or removal from sale. Availability of any listing should always be independently verified. Listing information is provided for consumer personal, non-commercial use, solely to identify potential properties for potential purchase. All other use is strictly prohibited and may violate relevant federal and state law. Data last updated on
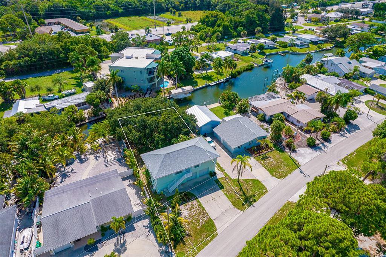

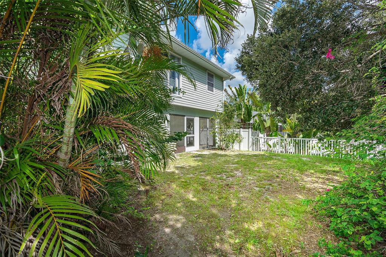
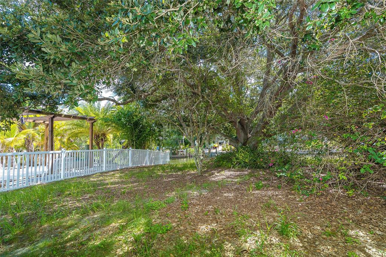
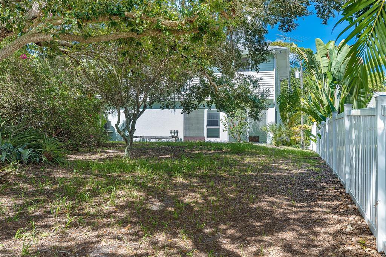
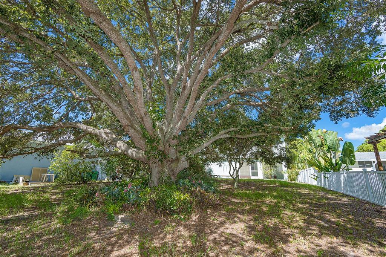
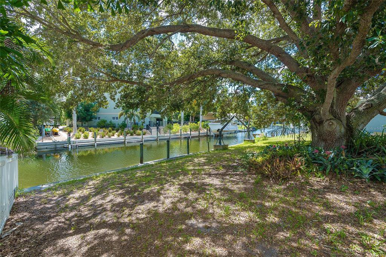
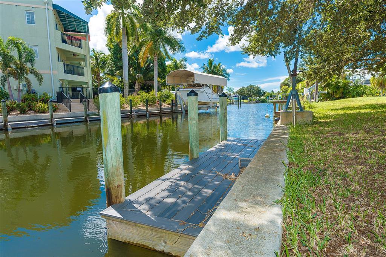
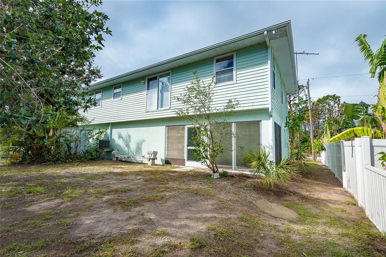
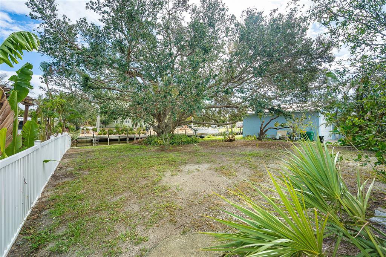
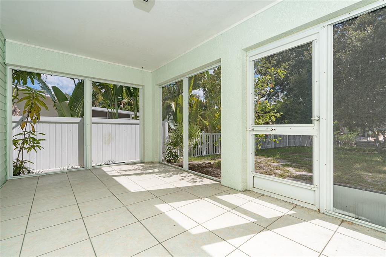

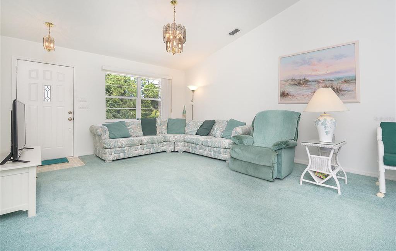
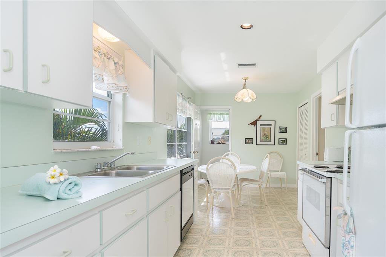
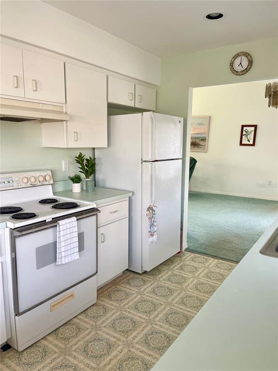

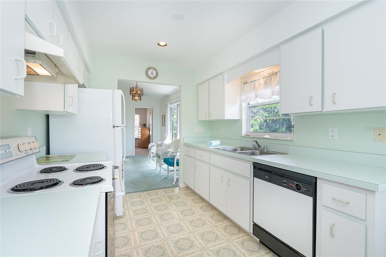
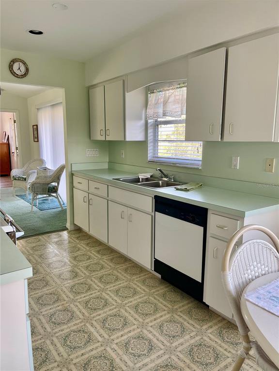
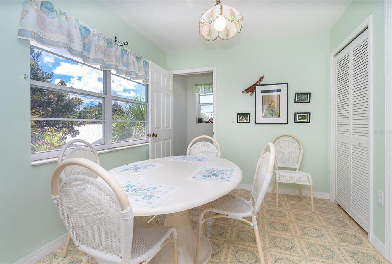
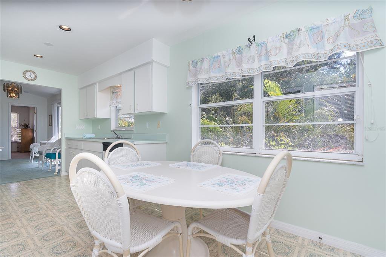

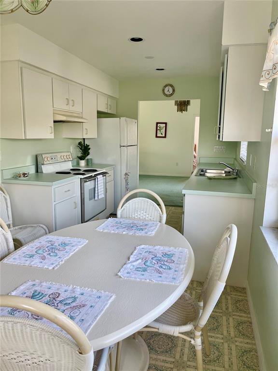
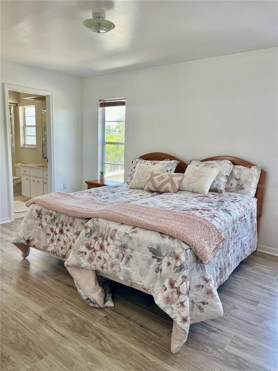
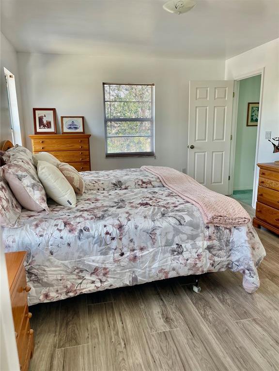


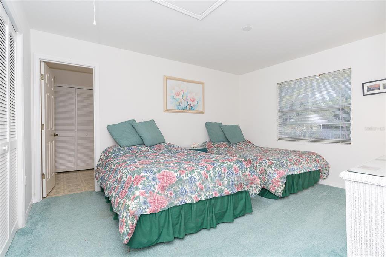
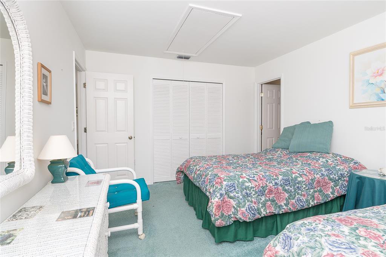
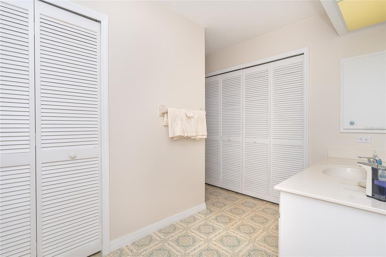
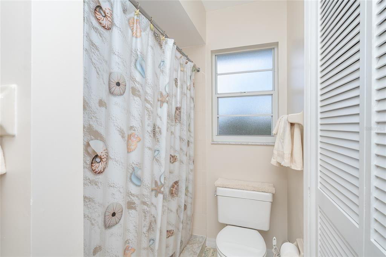

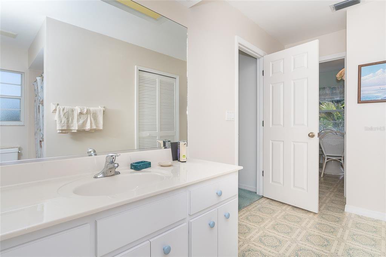
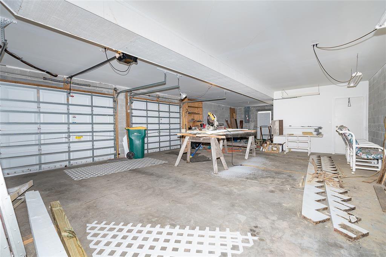
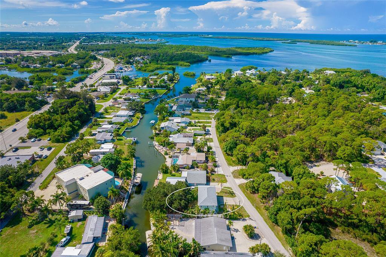
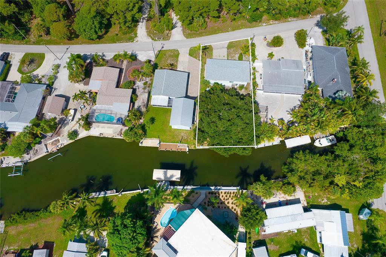
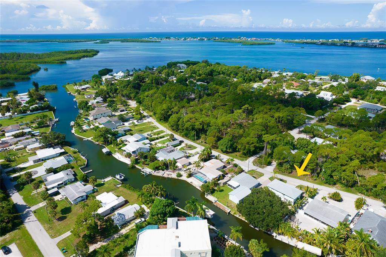
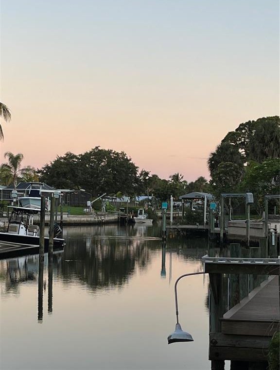


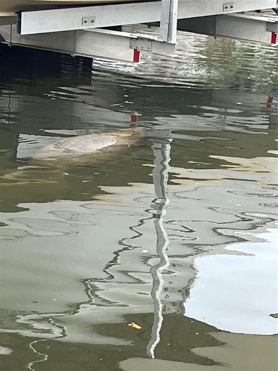
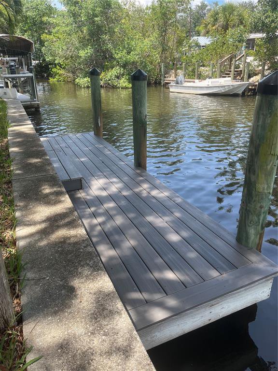
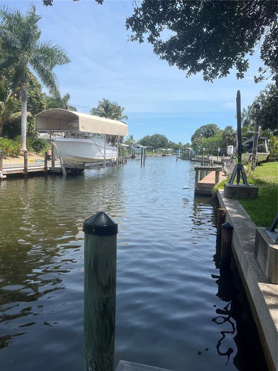
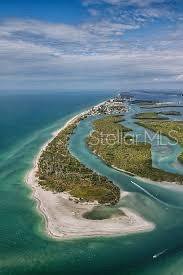

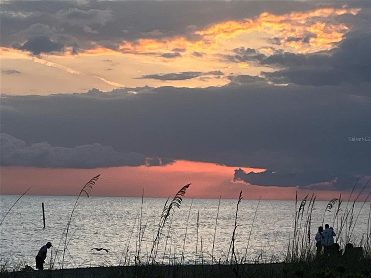
/t.realgeeks.media/thumbnail/iffTwL6VZWsbByS2wIJhS3IhCQg=/fit-in/300x0/u.realgeeks.media/livebythegulf/web_pages/l2l-banner_800x134.jpg)