7115 Adderly Road, Englewood, FL 34224
- $405,000
- 3
- BD
- 2
- BA
- 2,000
- SqFt
- Sold Price
- $405,000
- List Price
- $414,900
- Status
- Sold
- Days on Market
- 23
- Closing Date
- Nov 30, 2021
- MLS#
- D6121528
- Property Style
- Single Family
- Year Built
- 2000
- Bedrooms
- 3
- Bathrooms
- 2
- Living Area
- 2,000
- Lot Size
- 10,577
- Acres
- 0.24
- Total Acreage
- 0 to less than 1/4
- Legal Subdivision Name
- Port Charlotte Sec 084
- Community Name
- Englewood East
- MLS Area Major
- Englewood
Property Description
Come check out this fabulous move-in ready furnished East Englewood gem. This 3 bedroom, 2 bath pool home with a 2 car garage is situated on a corner lot. The home has an abundance of natural light and a split bedroom floor plan for privacy. It is perfect for family gatherings with an open kitchen and family room combo. The center island style kitchen features a breakfast bar, closet pantry and plenty of cabinet space. There is a formal dining room and living room perfect for family gatherings. The master suite is large with a view of the pool, walk-in closet and master bath with a garden tub and walk-in shower. The guest bedrooms are spacious and will provide plenty of comfort for guests or family members. Step out onto your screened lanai and relax and enjoy the peaceful surrounding while sipping coffee in the mornings or lounging in the pool in the sunny afternoons. Roof replaced in 2020, A/C in 2019 and pool pump 2021. The home is in Flood Zone X which makes it optional for you to carry flood insurance with most lenders and no HOA. Located close to shopping, dining, golfing, world class fishing and the beautiful beaches of Boca Grande and Manasota Key. Schedule your appointment today - this one won't last long.
Additional Information
- Taxes
- $3604
- Minimum Lease
- No Minimum
- Location
- Corner Lot
- Community Features
- No Deed Restriction
- Property Description
- One Story
- Zoning
- RSF3.5
- Interior Layout
- Cathedral Ceiling(s), Ceiling Fans(s), Kitchen/Family Room Combo, Living Room/Dining Room Combo, Open Floorplan, Split Bedroom, Walk-In Closet(s), Window Treatments
- Interior Features
- Cathedral Ceiling(s), Ceiling Fans(s), Kitchen/Family Room Combo, Living Room/Dining Room Combo, Open Floorplan, Split Bedroom, Walk-In Closet(s), Window Treatments
- Floor
- Carpet, Linoleum
- Appliances
- Dishwasher, Dryer, Microwave, Range, Refrigerator, Washer
- Utilities
- Cable Available, Electricity Connected, Water Connected
- Heating
- Central, Electric
- Air Conditioning
- Central Air
- Exterior Construction
- Block, Stucco
- Exterior Features
- Hurricane Shutters, Rain Gutters
- Roof
- Shingle
- Foundation
- Slab
- Pool
- Private
- Pool Type
- Gunite, Screen Enclosure
- Garage Carport
- 2 Car Garage
- Garage Spaces
- 2
- Middle School
- L.A. Ainger Middle
- High School
- Lemon Bay High
- Flood Zone Code
- X
- Parcel ID
- 412010226024
- Legal Description
- PCH 084 4823 0020 PORT CHARLOTTE SEC84 BLK4823 LT 20 598/847 PR94-932 1374/2133 1375/2193 1719/1485 1771/2143 FJ2680/1779 2765/1539 CT3504/1191 3568/750 3568/752 3774/217
Mortgage Calculator
Listing courtesy of PARADISE EXCLUSIVE. Selling Office: KELLER WILLIAMS CLASSIC GROUP.
StellarMLS is the source of this information via Internet Data Exchange Program. All listing information is deemed reliable but not guaranteed and should be independently verified through personal inspection by appropriate professionals. Listings displayed on this website may be subject to prior sale or removal from sale. Availability of any listing should always be independently verified. Listing information is provided for consumer personal, non-commercial use, solely to identify potential properties for potential purchase. All other use is strictly prohibited and may violate relevant federal and state law. Data last updated on
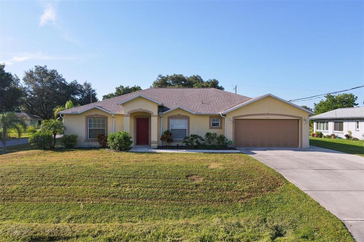
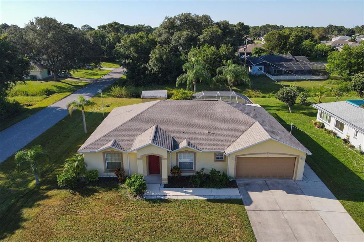
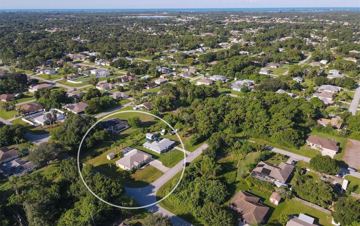
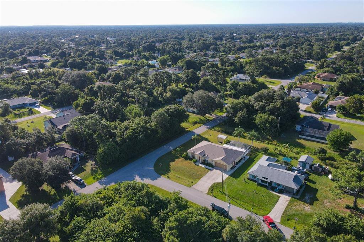
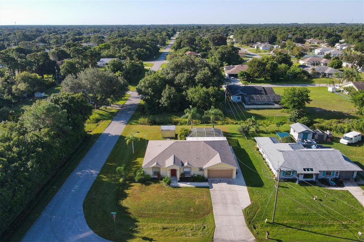
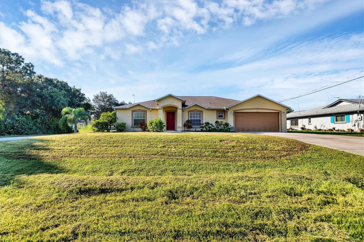
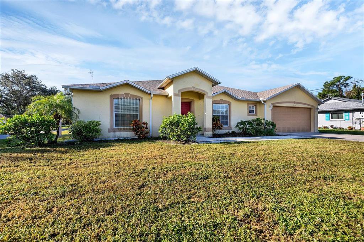
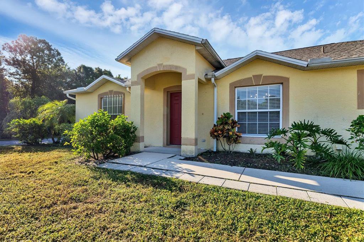
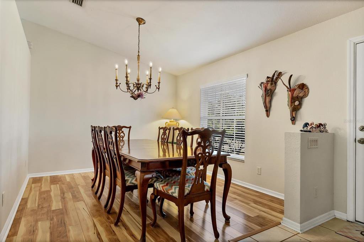
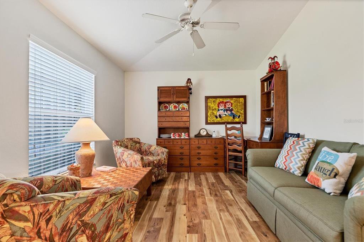
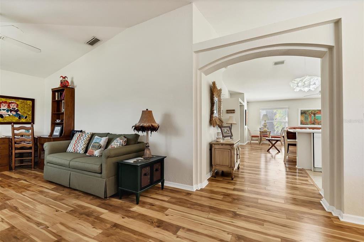
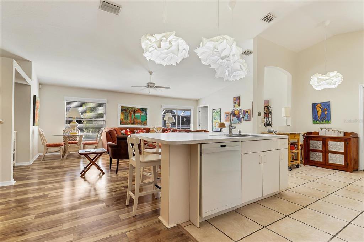
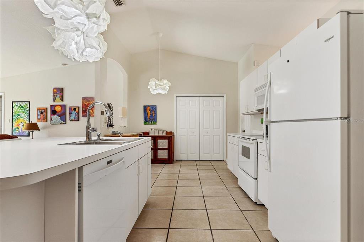
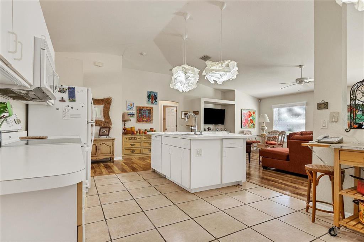
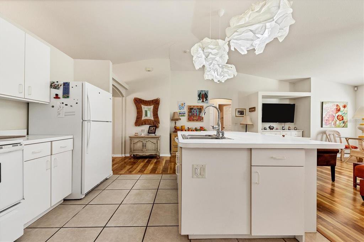
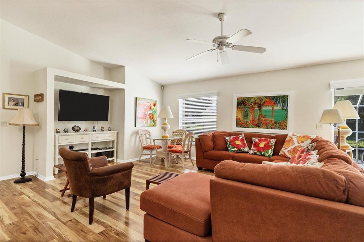
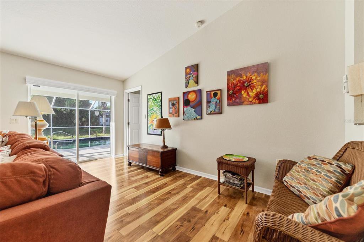
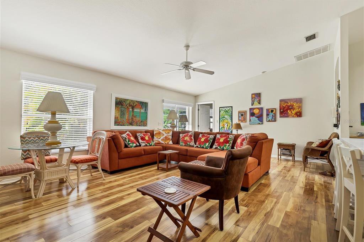
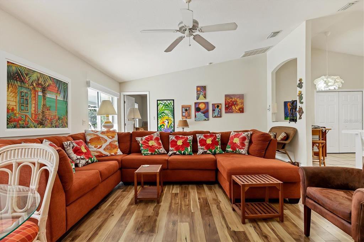
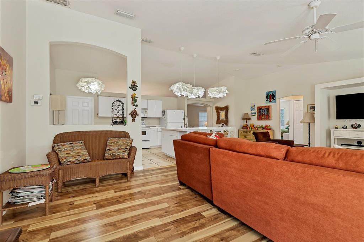
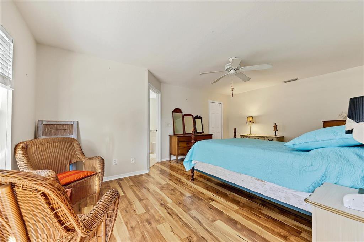
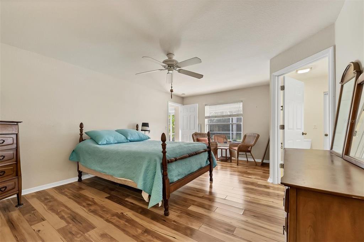
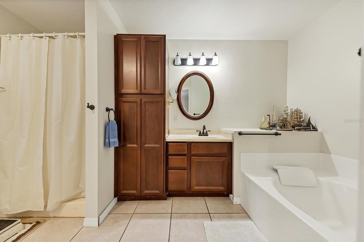
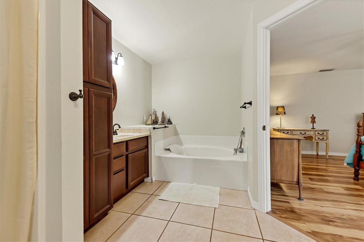
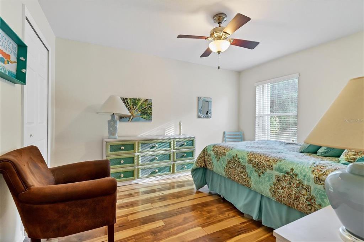
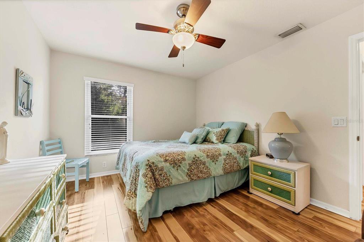
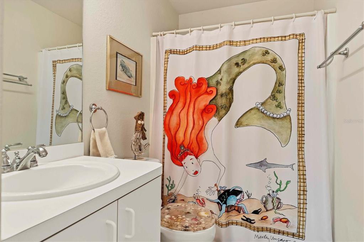
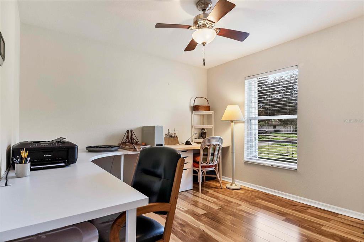
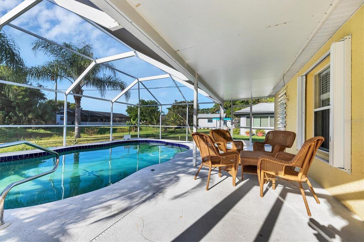
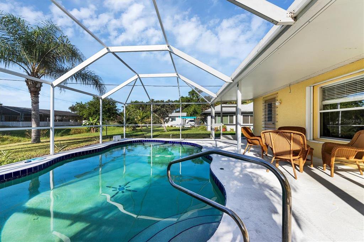
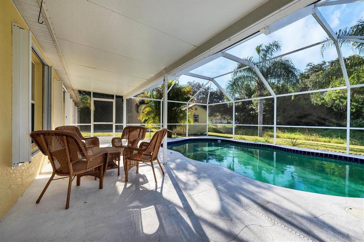
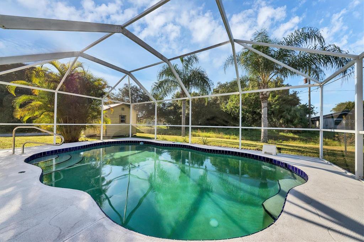
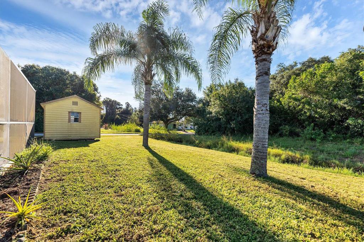
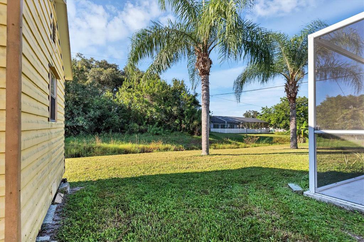
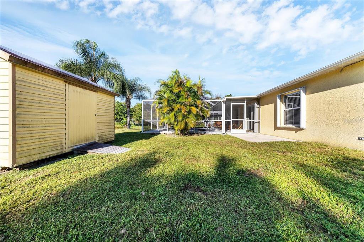
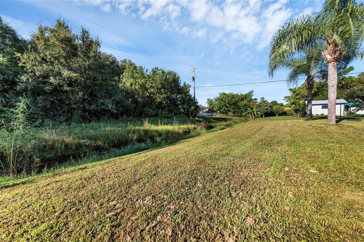
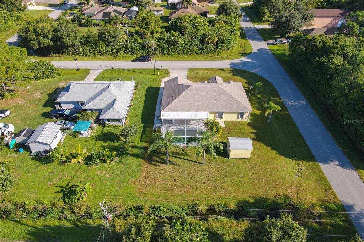
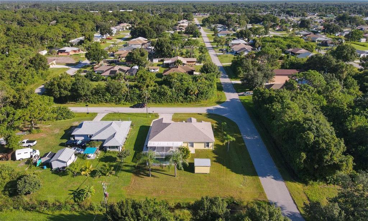
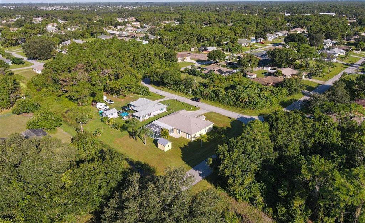
/t.realgeeks.media/thumbnail/iffTwL6VZWsbByS2wIJhS3IhCQg=/fit-in/300x0/u.realgeeks.media/livebythegulf/web_pages/l2l-banner_800x134.jpg)