4658 Arlington Drive, Placida, FL 33946
- $705,000
- 3
- BD
- 2.5
- BA
- 2,725
- SqFt
- Sold Price
- $705,000
- List Price
- $725,000
- Status
- Sold
- Days on Market
- 33
- Closing Date
- May 18, 2021
- MLS#
- D6117247
- Property Style
- Single Family
- Architectural Style
- Florida
- Year Built
- 1994
- Bedrooms
- 3
- Bathrooms
- 2.5
- Baths Half
- 1
- Living Area
- 2,725
- Lot Size
- 26,949
- Acres
- 0.62
- Total Acreage
- 1/2 to less than 1
- Legal Subdivision Name
- Cape Haze Windward
- Community Name
- Cape Haze Windward
- MLS Area Major
- Placida
Property Description
Surrounded by lovely landscaping for a charming appeal, this classic Florida abode is beautifully positioned on a saltwater canal for peaceful and private living. Appreciate a laidback waterfront lifestyle in this comfortably outfitted pool home. Grand open concept reveals broad windows allowing an abundance of natural light, soaring ceilings, stately columns framing the formal dining area, and sliders expanding the living space out onto the screened lanai for the desirable indoor-outdoor experience. Form and functionality were thoughtfully integrated into the design with a large kitchen boasting lots of rich wood cabinetry with a built-in cooktop, a dining peninsula, newer granite countertops, stone backsplash, and built-in stainless appliances. Just adjacent to the kitchen is a sizable family room ideal for entertaining with a wet bar, lots of built-ins and surround sound speakers that continue onto the lanai. Two incredibly spacious bedrooms are posh for guests and family or meeting your need of other preferences while the illustrious master suite features French doors connected to an office space, large walk-in closets, and a spa-like en-suite bath with soaking tub and walk-in shower. Outside, the screened lanai with pool affords refreshing swims, a soak in the spa, an outdoor pool shower and bath, room to roam in the backyard and a dock to launch a kayak or small boat to paddle along the canal and enjoy the wildlife. A plethora of amenities come featured in this home, including an oversized two-plus-car garage with privacy screen door entry, 20’ workbench, high ceilings, natural light from glass block windows and cabinetry; a 9-zone automatic sprinkler system and outdoor lighting on timers; incredible storage in the laundry room with two broom closets and multiple sets of cabinetry; whole-house storm shutters built into walls so they can be rolled down; wireless ADT security system; new laminate floors; remodeled guest bath; updated A/C and more. The serene life you have always wanted is here.
Additional Information
- Taxes
- $6974
- Minimum Lease
- 1 Month
- HOA Fee
- $190
- HOA Payment Schedule
- Annually
- Maintenance Includes
- Management
- Location
- In County, Oversized Lot, Paved
- Community Features
- Deed Restrictions, Golf, Golf Community
- Property Description
- One Story
- Zoning
- RSF3.5
- Interior Layout
- Ceiling Fans(s), High Ceilings, Solid Wood Cabinets, Split Bedroom, Stone Counters, Vaulted Ceiling(s), Walk-In Closet(s), Wet Bar, Window Treatments
- Interior Features
- Ceiling Fans(s), High Ceilings, Solid Wood Cabinets, Split Bedroom, Stone Counters, Vaulted Ceiling(s), Walk-In Closet(s), Wet Bar, Window Treatments
- Floor
- Carpet, Laminate
- Appliances
- Built-In Oven, Cooktop, Dishwasher, Disposal, Dryer, Microwave, Refrigerator, Tankless Water Heater, Washer
- Utilities
- BB/HS Internet Available, Cable Connected, Electricity Connected, Public, Sewer Connected, Street Lights, Underground Utilities
- Heating
- Central, Electric
- Air Conditioning
- Central Air
- Exterior Construction
- Block, Stucco
- Exterior Features
- French Doors, Hurricane Shutters, Irrigation System, Lighting, Outdoor Shower, Rain Gutters, Shade Shutter(s), Sprinkler Metered, Storage
- Roof
- Tile
- Foundation
- Stem Wall
- Pool
- Private
- Pool Type
- Child Safety Fence, Gunite, In Ground, Outside Bath Access, Screen Enclosure, Tile
- Garage Carport
- 2 Car Garage
- Garage Spaces
- 2
- Garage Features
- Driveway, Garage Door Opener, Oversized, Workshop in Garage
- Garage Dimensions
- 22x20
- Water Extras
- Dock - Composite
- Water View
- Canal
- Water Access
- Canal - Saltwater
- Water Frontage
- Canal - Saltwater
- Pets
- Allowed
- Flood Zone Code
- AE
- Parcel ID
- 422002153002
- Legal Description
- CHW 000 0000 0317 CAPE HAZE WINDWARD LT 317 & E 1/2 LT 316 & THAT PART OF LAND LYING BTWN LT 317 & E1/2 LT 316 & AMBERJACK COVE ADJ THERETO 1281/46 AFF1509/363-DWK 2624/343 3624/652 4186/448
Mortgage Calculator
Listing courtesy of MICHAEL SAUNDERS & CO. - BOCA. Selling Office: GULF TO BAY SOTHEBY'S INTERNAT.
StellarMLS is the source of this information via Internet Data Exchange Program. All listing information is deemed reliable but not guaranteed and should be independently verified through personal inspection by appropriate professionals. Listings displayed on this website may be subject to prior sale or removal from sale. Availability of any listing should always be independently verified. Listing information is provided for consumer personal, non-commercial use, solely to identify potential properties for potential purchase. All other use is strictly prohibited and may violate relevant federal and state law. Data last updated on
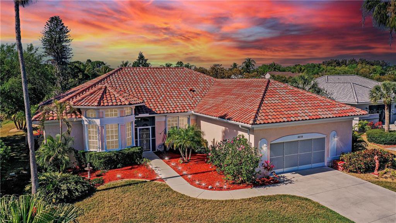
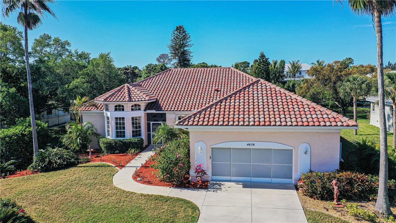
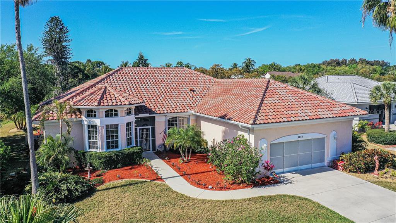
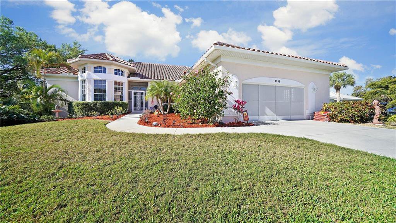
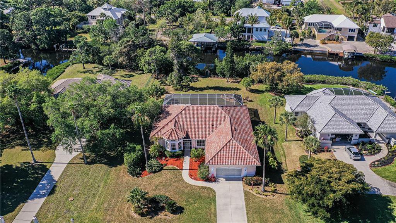

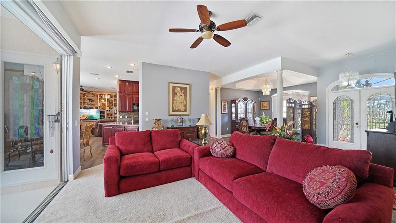
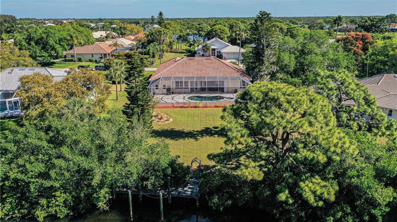
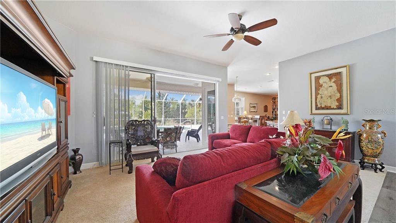
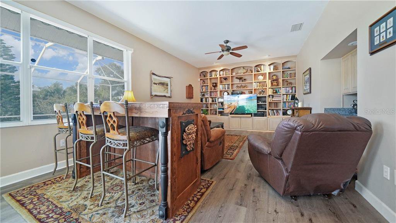
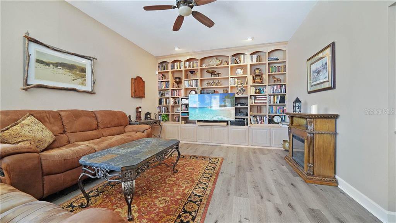
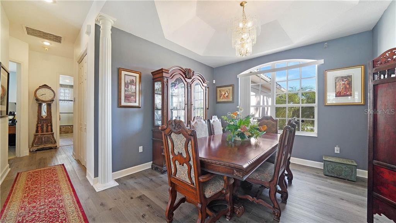
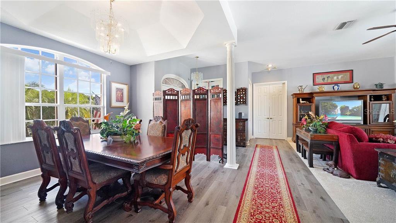
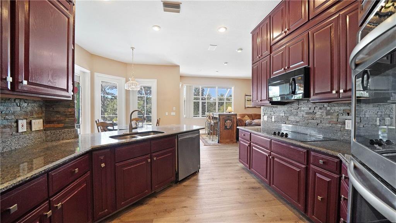
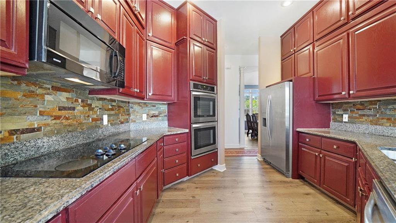
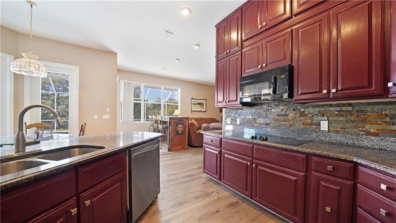
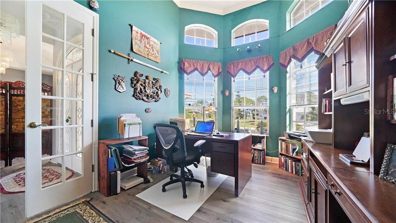
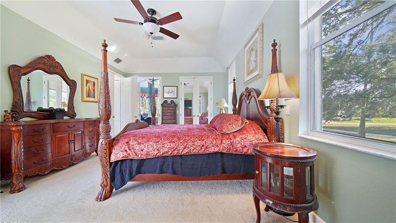
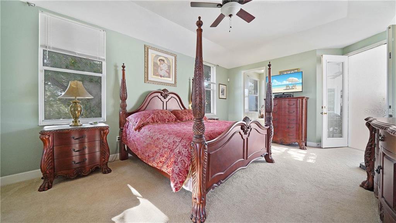
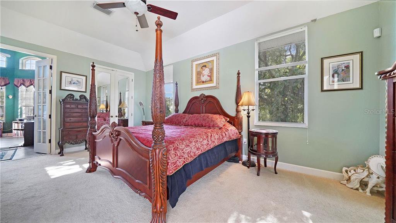
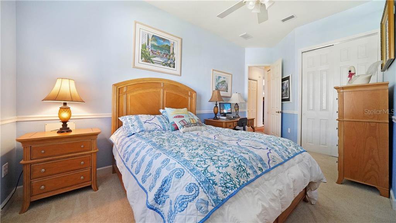
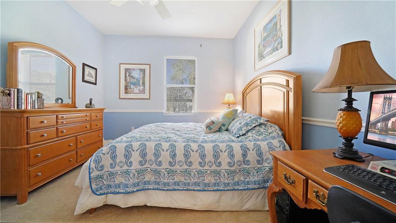
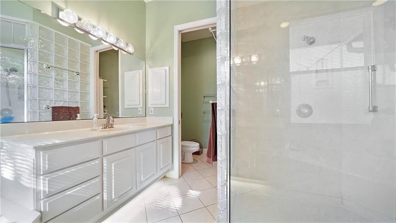
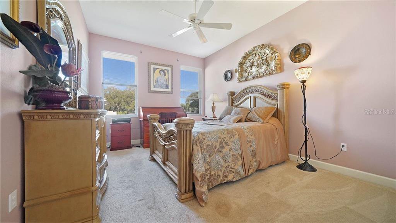
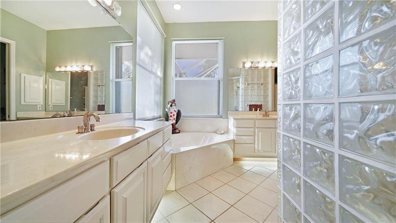
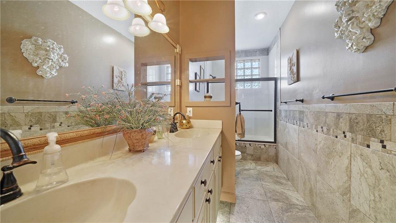
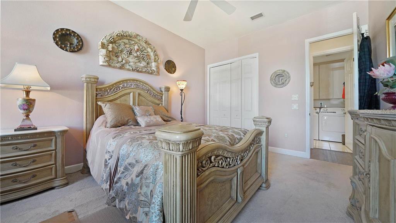
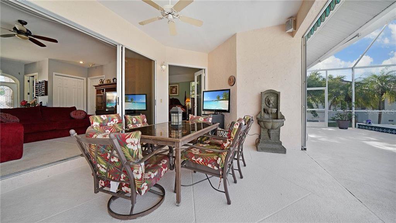
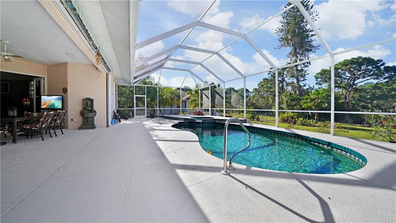

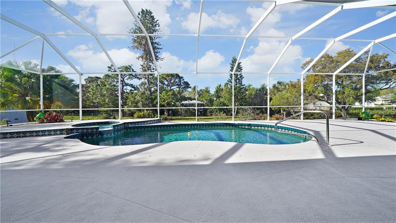
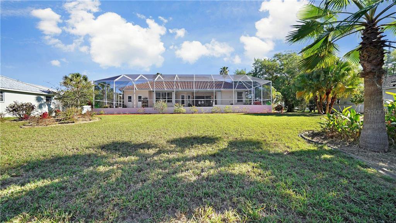
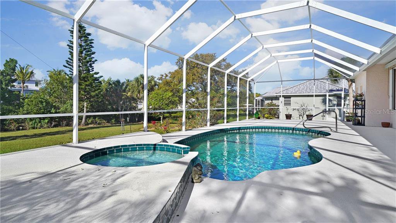

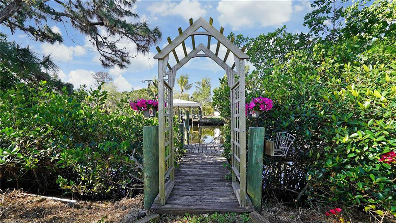
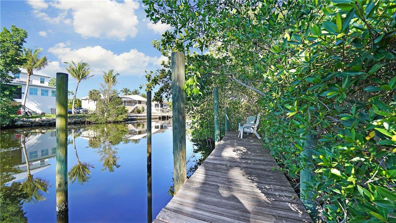
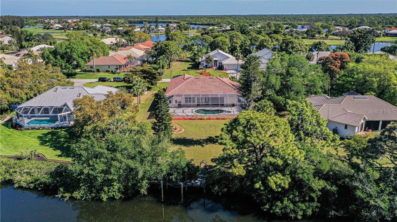
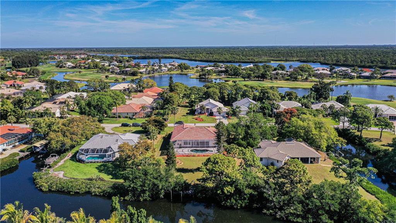
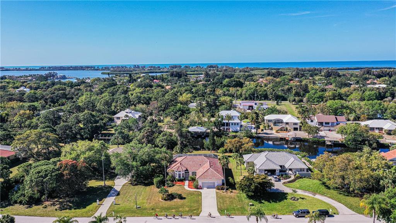
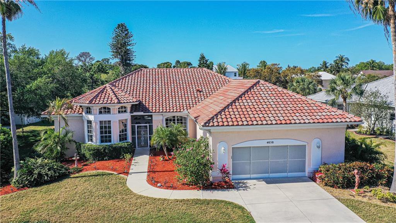
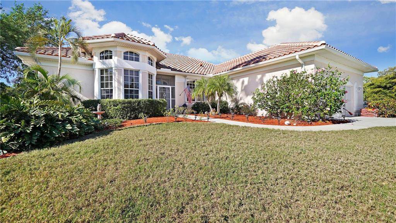
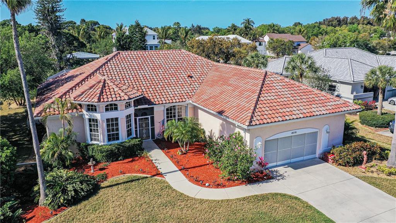
/t.realgeeks.media/thumbnail/iffTwL6VZWsbByS2wIJhS3IhCQg=/fit-in/300x0/u.realgeeks.media/livebythegulf/web_pages/l2l-banner_800x134.jpg)