425 Pelican Bend, Placida, FL 33946
- $1,680,000
- 3
- BD
- 3.5
- BA
- 4,315
- SqFt
- Sold Price
- $1,680,000
- List Price
- $1,850,000
- Status
- Sold
- Days on Market
- 45
- Closing Date
- Mar 19, 2021
- MLS#
- D6115667
- Property Style
- Single Family
- Architectural Style
- Key West
- Year Built
- 2007
- Bedrooms
- 3
- Bathrooms
- 3.5
- Baths Half
- 1
- Living Area
- 4,315
- Lot Size
- 28,635
- Acres
- 0.66
- Total Acreage
- 1/2 to less than 1
- Legal Subdivision Name
- Cape Haze
- Community Name
- Cape Haze
- MLS Area Major
- Placida
Property Description
Presenting an exceptional opportunity to own this Cape Haze waterfront home, situated on ½ acre with tremendous canal frontage, deep sailboat water and bay views. Refined design and solidly constructed with cement fiber siding and a maintenance-free metal roof. High ceilings with handsome wood trim details showcase the well-appointed interiors, while French doors create a fluid transition to the expansive verandas and water views. The bright and inviting kitchen/family room beckons folks to gather and enjoy casual dinners, movie night, or games by the fireplace. The chefs in the family will appreciate the Miele, Dacor and Bosch appliances, gleaming granite countertops and ample cabinet space. Covered verandas for al fresco dining or taking in the water views. Gunite pool with spa, surrounded by large patio and a big shady tree. Just a quick boat ride from your own dock to reach some of the best fishing in the world. This waterfront Cape Haze West home is the ultimate trifecta: Location, Livability and Style!
Additional Information
- Taxes
- $6587
- Minimum Lease
- No Minimum
- HOA Fee
- $400
- HOA Payment Schedule
- Annually
- Community Features
- No Deed Restriction
- Property Description
- Two Story
- Zoning
- RSF2
- Interior Layout
- Ceiling Fans(s), Central Vaccum, High Ceilings, Kitchen/Family Room Combo, Solid Wood Cabinets, Stone Counters, Walk-In Closet(s), Window Treatments
- Interior Features
- Ceiling Fans(s), Central Vaccum, High Ceilings, Kitchen/Family Room Combo, Solid Wood Cabinets, Stone Counters, Walk-In Closet(s), Window Treatments
- Floor
- Carpet, Tile, Wood
- Appliances
- Dishwasher, Dryer, Microwave, Range, Range Hood, Refrigerator, Washer
- Utilities
- Public
- Heating
- Central
- Air Conditioning
- Central Air
- Exterior Construction
- Cement Siding, Wood Frame
- Exterior Features
- French Doors, Lighting
- Roof
- Metal
- Foundation
- Slab
- Pool
- Private
- Pool Type
- Gunite, Heated, In Ground
- Garage Carport
- 2 Car Garage
- Garage Spaces
- 2
- Garage Features
- Driveway, Garage Faces Side
- Garage Dimensions
- 34x23
- Water Extras
- Dock - Open, Dock w/Electric, Dock w/Water Supply
- Water View
- Bay/Harbor - Partial
- Water Access
- Bay/Harbor
- Water Frontage
- Canal - Saltwater
- Pets
- Allowed
- Flood Zone Code
- 11AE
- Parcel ID
- 422002304011
- Legal Description
- CHS 000 000L 0023 CAPE HAZE BLK L LT 23 & 1/2 ADJ VAC GREEN DOLPHIN DR PROB 2453 224/605 565/1958 E583/1166-117 2584/508 DC1244/126-RWY AFF16971057*MBY 1750/2164 2050/1325
Mortgage Calculator
Listing courtesy of MICHAEL SAUNDERS & CO. - BOCA. Selling Office: PREMIER SOTHEBYS INTL REALTY.
StellarMLS is the source of this information via Internet Data Exchange Program. All listing information is deemed reliable but not guaranteed and should be independently verified through personal inspection by appropriate professionals. Listings displayed on this website may be subject to prior sale or removal from sale. Availability of any listing should always be independently verified. Listing information is provided for consumer personal, non-commercial use, solely to identify potential properties for potential purchase. All other use is strictly prohibited and may violate relevant federal and state law. Data last updated on
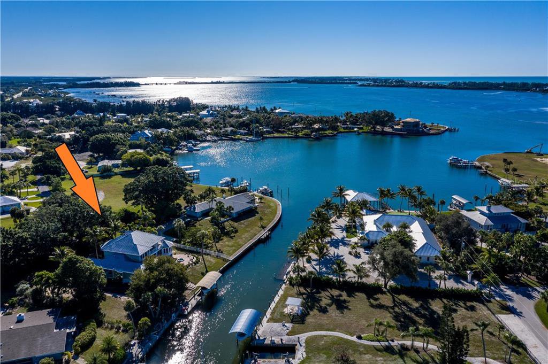
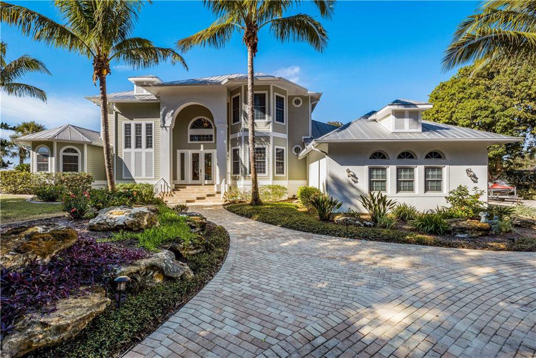
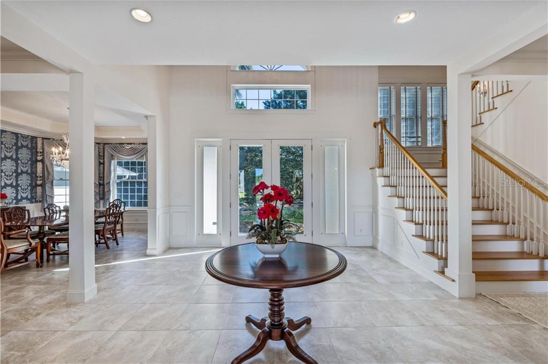
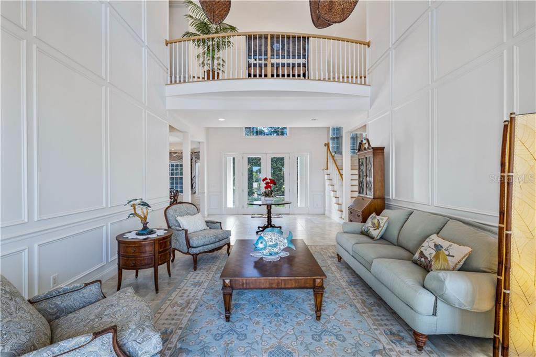
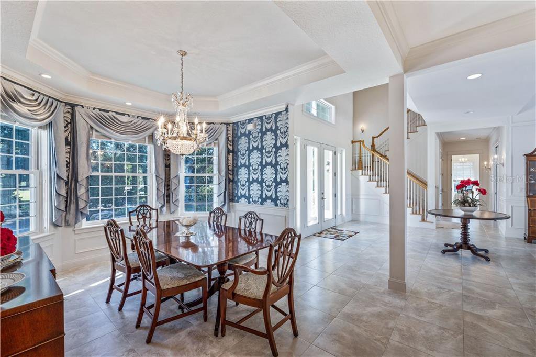
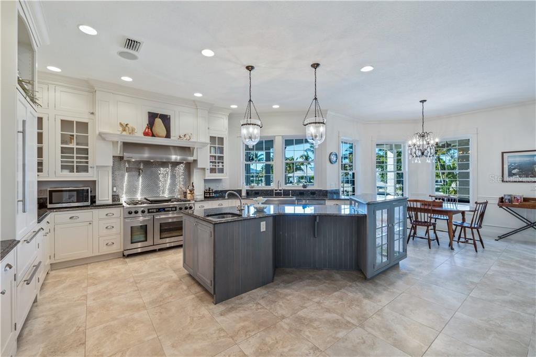
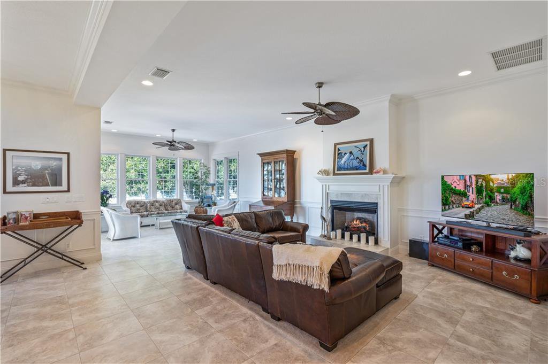

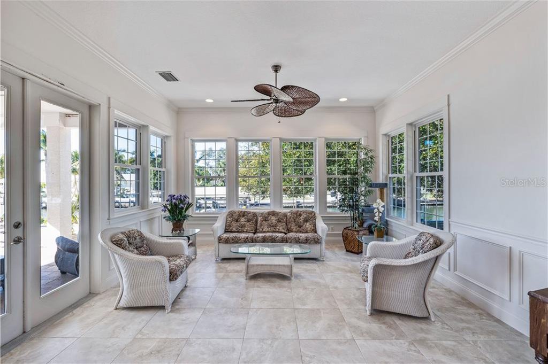
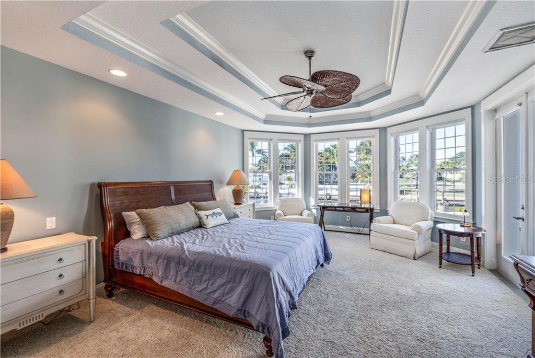
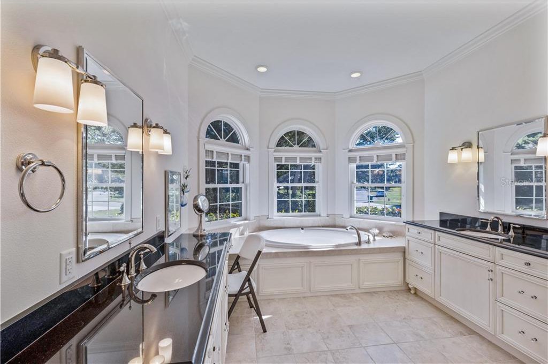
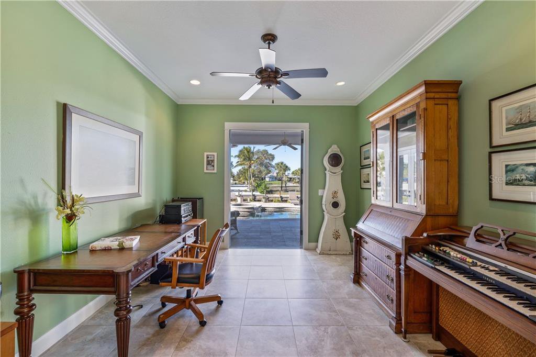
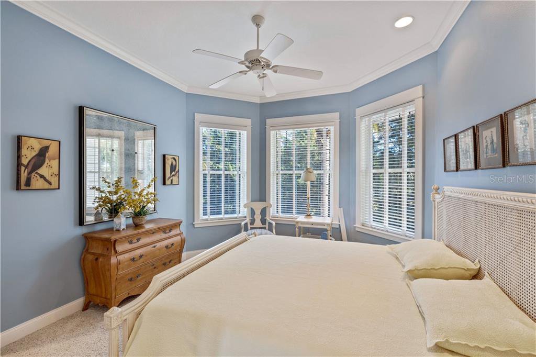
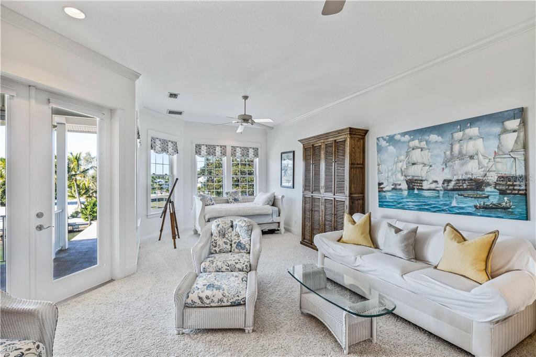
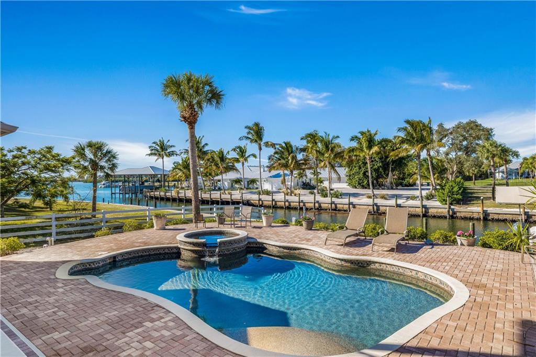
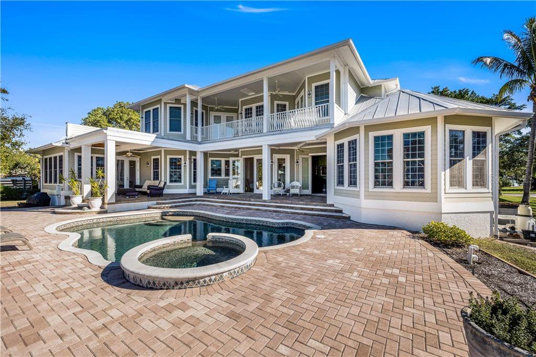
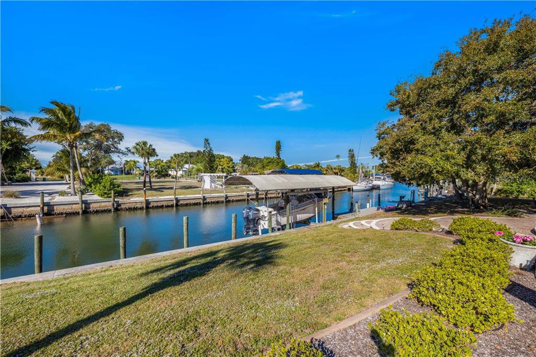
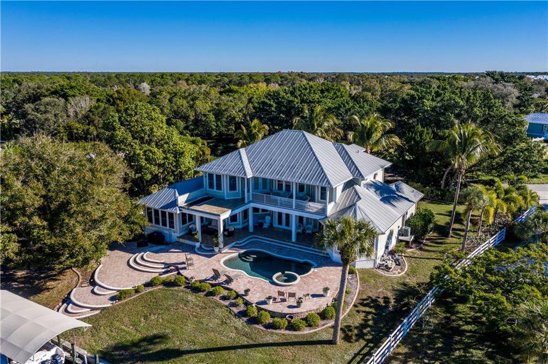

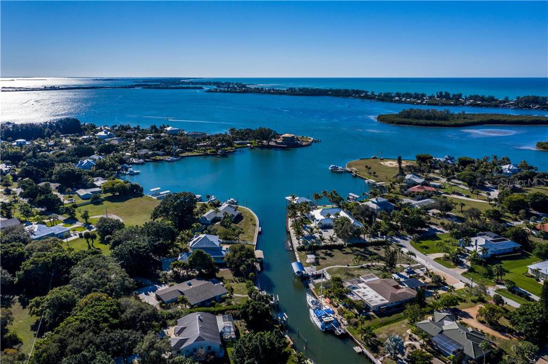
/t.realgeeks.media/thumbnail/iffTwL6VZWsbByS2wIJhS3IhCQg=/fit-in/300x0/u.realgeeks.media/livebythegulf/web_pages/l2l-banner_800x134.jpg)