7143 7151 Sussex Lane, Englewood, FL 34224
- $270,000
- 2
- BD
- 2
- BA
- 1,597
- SqFt
- Sold Price
- $270,000
- List Price
- $269,900
- Status
- Sold
- Days on Market
- 25
- Closing Date
- Feb 03, 2021
- MLS#
- D6115193
- Property Style
- Single Family
- Architectural Style
- Florida
- Year Built
- 1983
- Bedrooms
- 2
- Bathrooms
- 2
- Living Area
- 1,597
- Lot Size
- 21,115
- Acres
- 0.48
- Total Acreage
- 1/4 to less than 1/2
- Legal Subdivision Name
- Port Charlotte Sec 065
- Community Name
- Port Charlotte Subs
- MLS Area Major
- Englewood
Property Description
Search No Further! You have found your new home. Sitting on nearly ½ acre, with a pool and spa, this home has everything you desire! Enter the foyer and you are greeted by the open living room with soaring beamed ceiling and views of the pool beyond. The formal dining room is tucked away to the left of the foyer with a light and bright bay window. The spacious kitchen has newer appliances and ample counters and cabinetry, while the open breakfast nook overlooks the pool area. One of the gems of this home is the BONUS ROOM, sitting off the kitchen and pool area. Enclosed and under air, this huge room can serve as a 3rd bedroom, a private family room or den. The bonus room overlooks the pool and the sliding doors pocket out of the way completely so you can expand your living area outside. The master bedroom is quietly tucked away to one side of the home, while the 2nd guest bedroom is on the other, making this a true split floor plan. The pool area sparkles with a spa and built in table. The enormous screened lanai area even includes a large covered area with custom tile work for your relaxing enjoyment. But the extras do not end there! This property includes an adjoining vacant lot just perfect for all your toys, for future investment or just to afford some extra privacy. No deed restrictions and No Flood Insurance Required! Recent updates include a new water heater (2018) a new garage door (2008). Square footage includes finished bonus room. Buyer to verify all room sizes.
Additional Information
- Taxes
- $1281
- Minimum Lease
- No Minimum
- Location
- Cleared, Corner Lot, In County, Level, Paved
- Community Features
- No Deed Restriction
- Property Description
- One Story
- Zoning
- RSF3.5
- Interior Layout
- Ceiling Fans(s), Eat-in Kitchen, Master Downstairs, Split Bedroom, Vaulted Ceiling(s)
- Interior Features
- Ceiling Fans(s), Eat-in Kitchen, Master Downstairs, Split Bedroom, Vaulted Ceiling(s)
- Floor
- Carpet, Concrete, Laminate, Tile
- Appliances
- Dishwasher, Disposal, Microwave, Range, Range Hood, Refrigerator
- Utilities
- Cable Available, Electricity Connected, Water Connected
- Heating
- Electric
- Air Conditioning
- Central Air
- Exterior Construction
- Block
- Exterior Features
- Hurricane Shutters, Rain Gutters, Sliding Doors, Storage
- Roof
- Shingle
- Foundation
- Slab
- Pool
- Private
- Pool Type
- Gunite, In Ground
- Garage Carport
- 2 Car Garage
- Garage Spaces
- 2
- Garage Features
- Driveway
- Middle School
- L.A. Ainger Middle
- High School
- Lemon Bay High
- Pets
- Allowed
- Flood Zone Code
- X
- Parcel ID
- 412012184005
- Legal Description
- PCH 065 3745 0028 PORT CHARLOTTE SEC65 BLK3745 LT28 510/996 612/569 DC594/527 596/1205-1206 736/379 1514/567 AFF1514/576 NT1521/786 1672/1080 1672/1082 AND PORT CHARLOTTE SEC65 BLK3745 LT 27 867/2027 1888/522
Mortgage Calculator
Listing courtesy of TALL PINES REALTY. Selling Office: PREMIER SOTHEBYS INTL REALTY.
StellarMLS is the source of this information via Internet Data Exchange Program. All listing information is deemed reliable but not guaranteed and should be independently verified through personal inspection by appropriate professionals. Listings displayed on this website may be subject to prior sale or removal from sale. Availability of any listing should always be independently verified. Listing information is provided for consumer personal, non-commercial use, solely to identify potential properties for potential purchase. All other use is strictly prohibited and may violate relevant federal and state law. Data last updated on
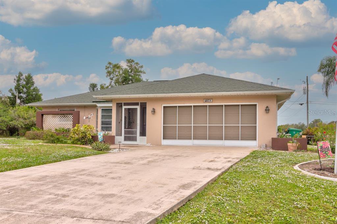
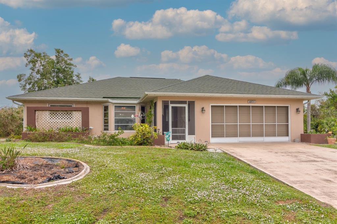
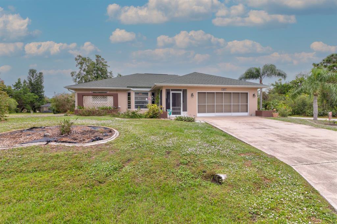
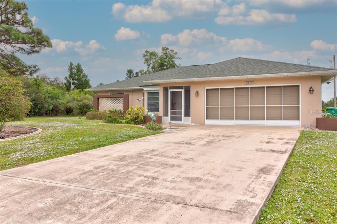
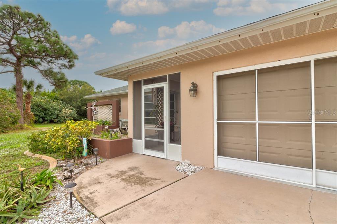
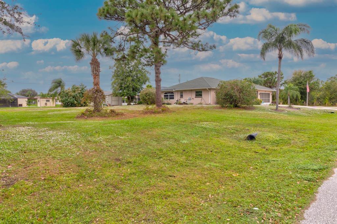
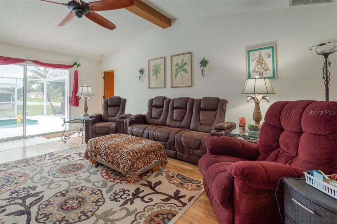
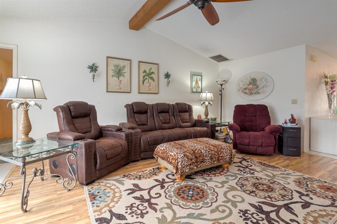
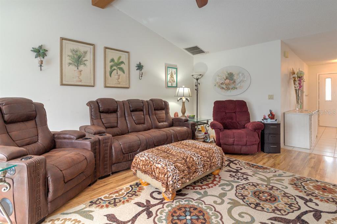
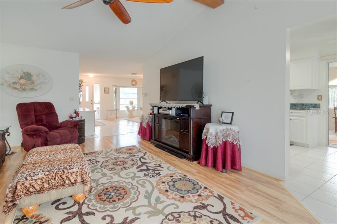
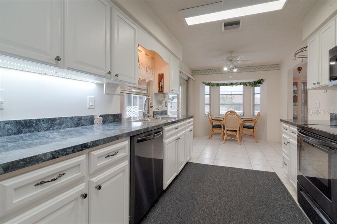
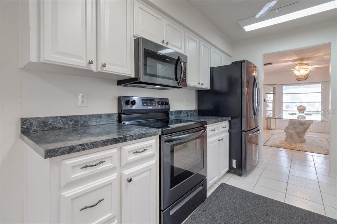
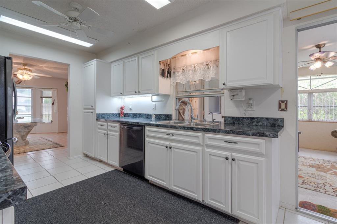
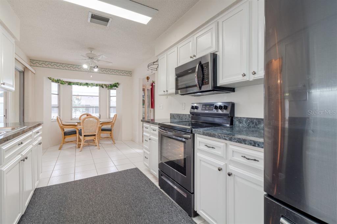
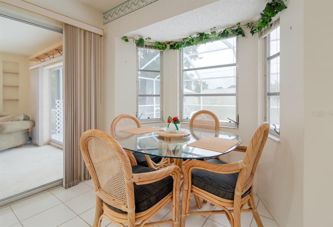
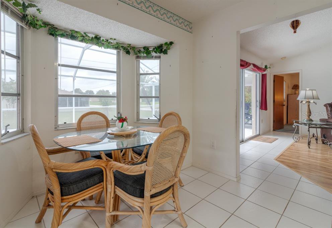
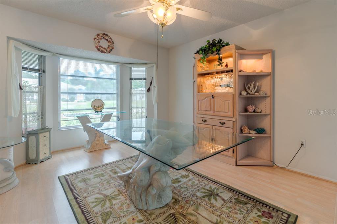
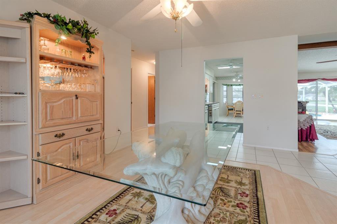
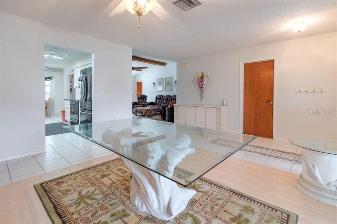
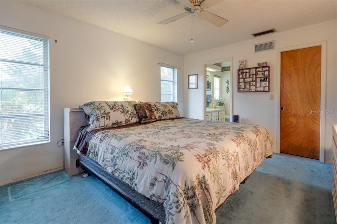
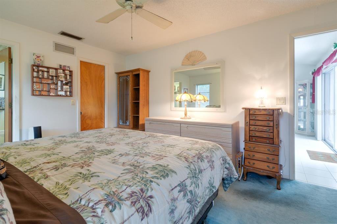
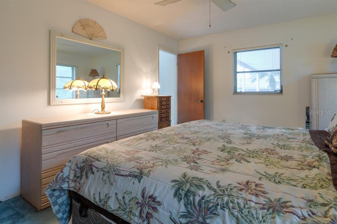
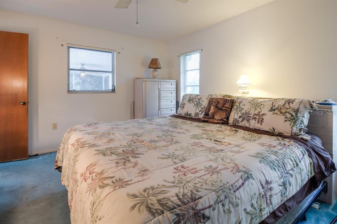
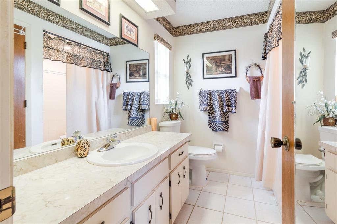
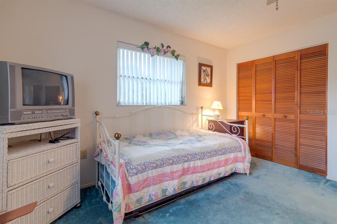
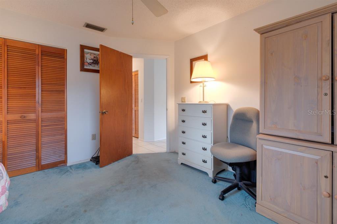
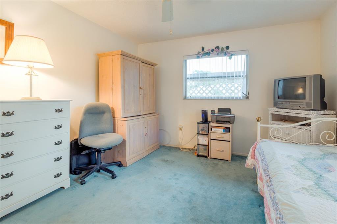
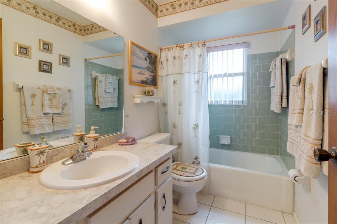
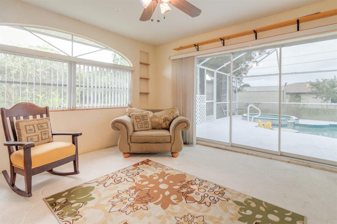
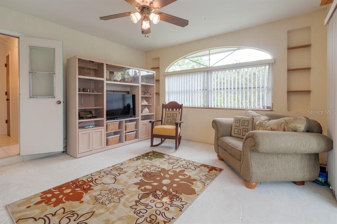
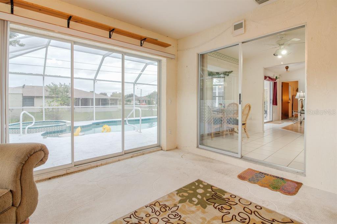
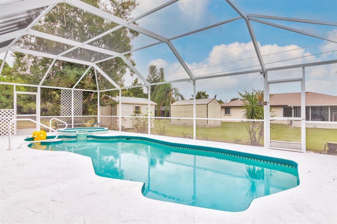
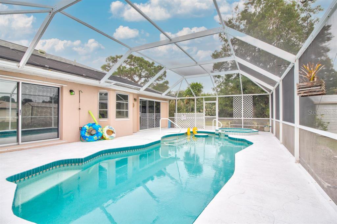
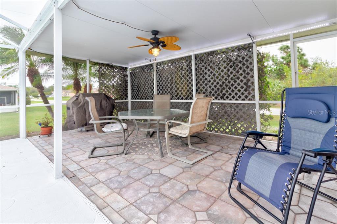
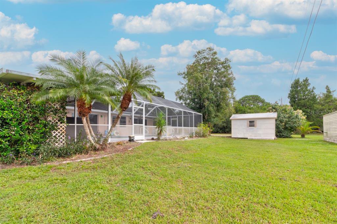
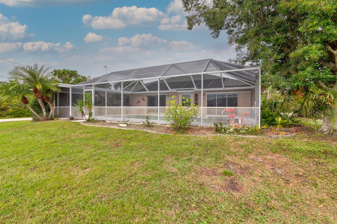
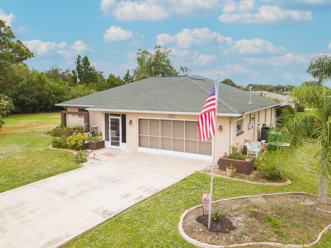
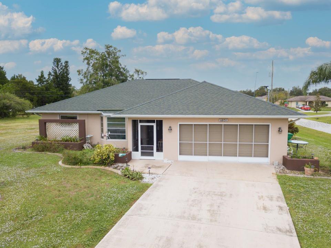
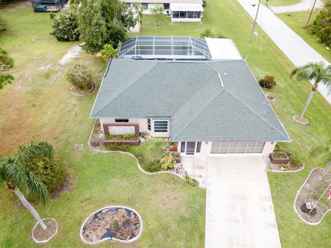
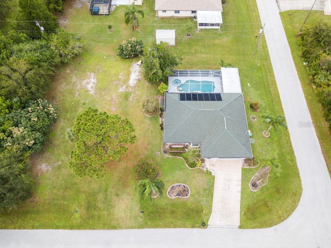
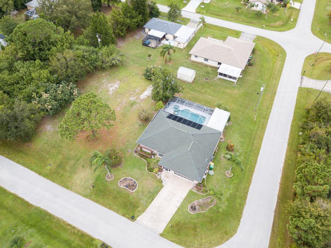
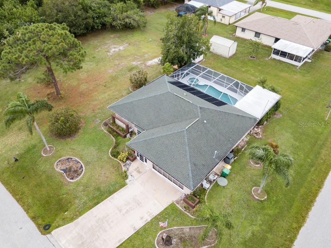
/t.realgeeks.media/thumbnail/iffTwL6VZWsbByS2wIJhS3IhCQg=/fit-in/300x0/u.realgeeks.media/livebythegulf/web_pages/l2l-banner_800x134.jpg)