272 Talquin Court, Englewood, FL 34223
- $362,000
- 3
- BD
- 2
- BA
- 2,069
- SqFt
- Sold Price
- $362,000
- List Price
- $369,900
- Status
- Sold
- Closing Date
- Nov 23, 2020
- MLS#
- D6114053
- Property Style
- Single Family
- Architectural Style
- Florida
- Year Built
- 2016
- Bedrooms
- 3
- Bathrooms
- 2
- Living Area
- 2,069
- Lot Size
- 7,621
- Acres
- 0.18
- Total Acreage
- 0 to less than 1/4
- Legal Subdivision Name
- Park Forest Ph 6a
- Community Name
- Park Forest
- MLS Area Major
- Englewood
Property Description
SPLENDID LAKE VIEW HOME WITH EXQUISITE UPGRADES. Take a front row seat to a FLORIDA WILDLIFE extravaganza from the expanded extra large outdoor living space. Picture relaxing mornings sipping your coffee and watching the sun rise over the water. TROPICAL BREEZES**PALM TREES**RELAX AND UNWIND**SUPERB FLORIDA CURB APPEAL**NOW STEP INSIDE through the etched glass door to a GRAND welcome in the foyer, feel the ELEGANCE IN DESIGN**spacious and open, rich custom crown molding with deep baseboard, volume ceilings and Plantation Shutters. Home is tiled throughout living areas and beautiful laminate in bedrooms**GRAND KITCHEN with granite counters, stainless upgraded appliances, abundant cabinetry, breakfast bar, all perfect for the gourmet chef in you**Built in china cabinet or hutch allows for all those kitchen extras. Spacious great room and formal dining room offer plenty of room for a family get together or formal entertaining. Open sliding glass doors from the Great Room and gaze out over the Lake, feeling the gulf breezes. Split bedroom home, plenty of room and privacy for winter guests with separate GUEST WING that closes off with pocket door. Master Bedroom is spacious on its own and offers a separate office or reading room with additional sliding glass doors to lanai. The ensuite bath has separate vanities and walk in shower. Garage has bonus space for workshop area and tools. WINDOWS ARE HURRICANE RATED, shutters available for doors*ENJOY MAINTENANCE FREE LIVING including exterior, roofs and painting of homes on a regular basis. Full community calendar including swimming pool, recreation center and tennis courts. There is also boat and RV storage within the community. CLOSE TO BEACHES AND SHOPPING.
Additional Information
- Taxes
- $2702
- Minimum Lease
- 4 Months
- HOA Fee
- $963
- HOA Payment Schedule
- Quarterly
- Maintenance Includes
- Cable TV, Pool, Escrow Reserves Fund, Internet, Management, Pool, Private Road, Recreational Facilities, Security, Sewer, Water
- Location
- FloodZone, Level, Sidewalk, Paved, Private
- Community Features
- Buyer Approval Required, Deed Restrictions, Fitness Center, Gated, Golf Carts OK, Irrigation-Reclaimed Water, Pool, Sidewalks, Tennis Courts, Gated Community, Maintenance Free, Security
- Property Description
- One Story
- Zoning
- RSF2
- Interior Layout
- Ceiling Fans(s), Crown Molding, Open Floorplan, Solid Wood Cabinets, Split Bedroom, Stone Counters, Thermostat, Tray Ceiling(s), Walk-In Closet(s), Window Treatments
- Interior Features
- Ceiling Fans(s), Crown Molding, Open Floorplan, Solid Wood Cabinets, Split Bedroom, Stone Counters, Thermostat, Tray Ceiling(s), Walk-In Closet(s), Window Treatments
- Floor
- Laminate, Tile
- Appliances
- Dishwasher, Disposal, Dryer, Electric Water Heater, Microwave, Range, Refrigerator, Washer
- Utilities
- Cable Connected, Electricity Connected, Public, Sewer Connected, Underground Utilities, Water Connected
- Heating
- Central, Electric
- Air Conditioning
- Central Air
- Exterior Construction
- Block, Stucco
- Exterior Features
- Hurricane Shutters, Irrigation System, Lighting, Rain Gutters, Sidewalk, Sliding Doors
- Roof
- Shingle
- Foundation
- Slab
- Pool
- Community
- Garage Carport
- 2 Car Garage
- Garage Spaces
- 2
- Garage Features
- Garage Door Opener
- Garage Dimensions
- 21x20
- Elementary School
- Englewood Elementary
- Middle School
- L.A. Ainger Middle
- High School
- Lemon Bay High
- Housing for Older Persons
- Yes
- Water View
- Lake, Pond
- Water Frontage
- Lake
- Pets
- Allowed
- Max Pet Weight
- 30
- Pet Size
- Small (16-35 Lbs.)
- Flood Zone Code
- AE
- Parcel ID
- 0851070026
- Legal Description
- LOT 57, PARK FOREST PHASE 6B, PB 49 PG 31
Mortgage Calculator
Listing courtesy of RE/MAX ALLIANCE GROUP. Selling Office: RE/MAX PLATINUM REALTY.
StellarMLS is the source of this information via Internet Data Exchange Program. All listing information is deemed reliable but not guaranteed and should be independently verified through personal inspection by appropriate professionals. Listings displayed on this website may be subject to prior sale or removal from sale. Availability of any listing should always be independently verified. Listing information is provided for consumer personal, non-commercial use, solely to identify potential properties for potential purchase. All other use is strictly prohibited and may violate relevant federal and state law. Data last updated on
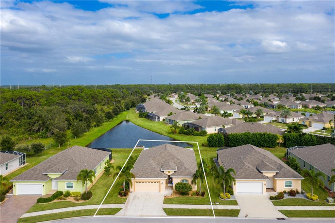
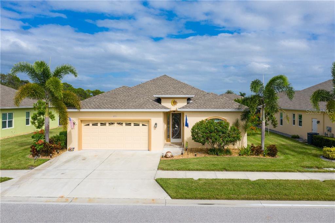
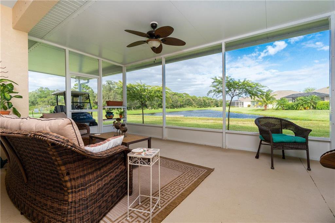
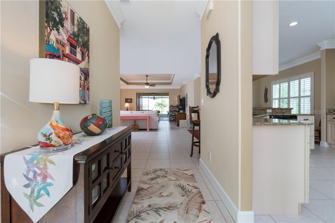
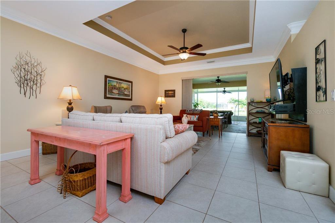
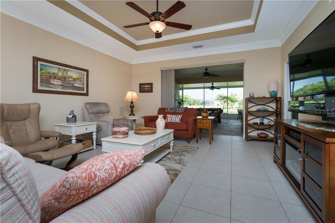
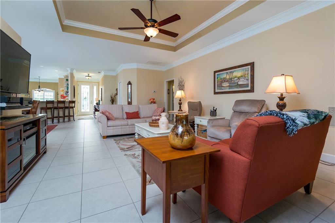
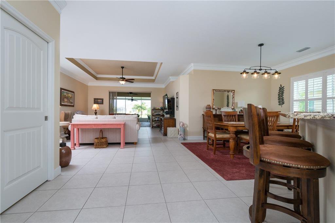
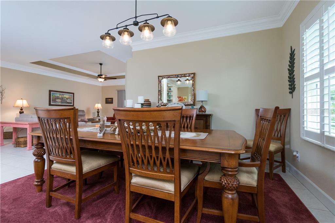
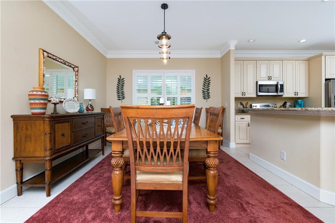
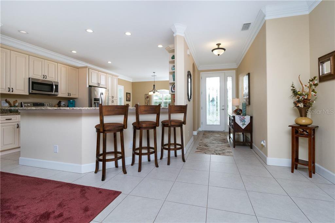
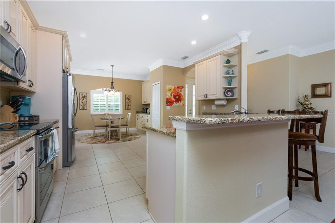

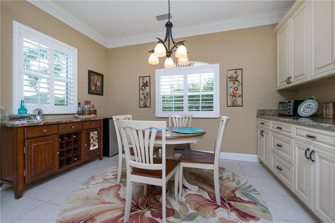
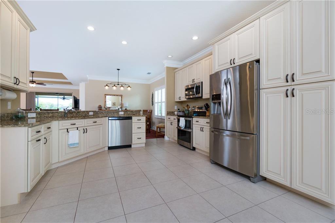
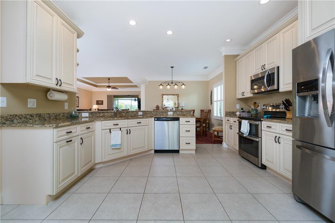
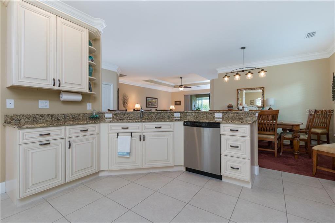
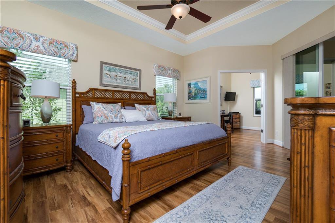
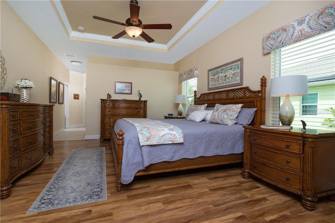
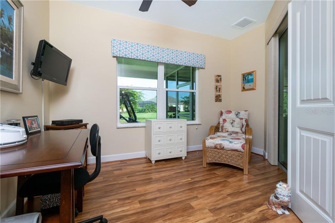
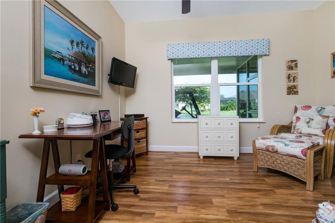
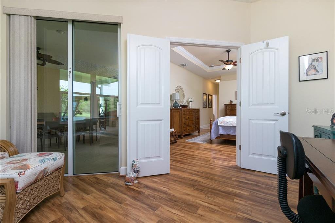
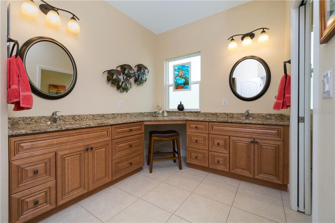
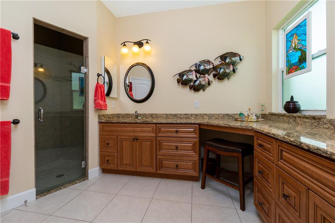
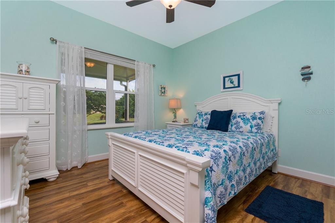
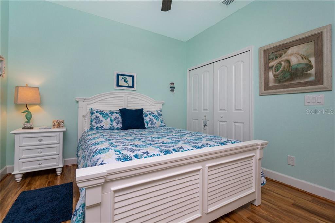
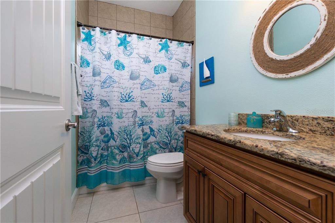
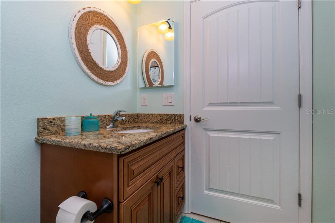
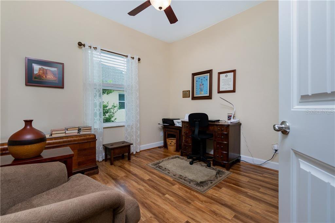

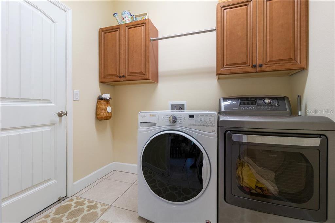
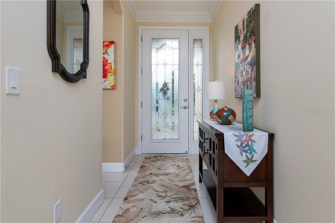
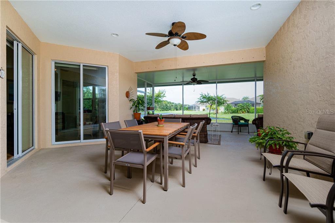
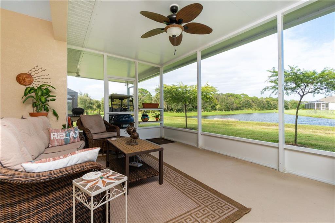
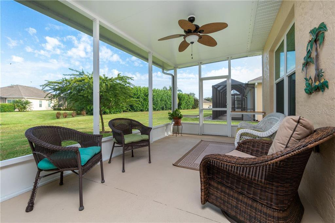
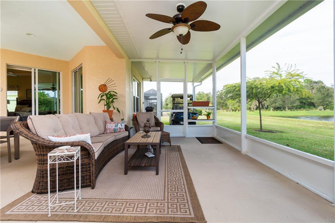
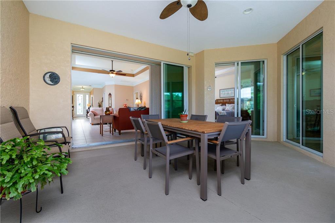
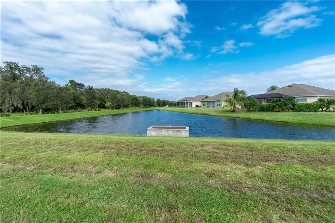
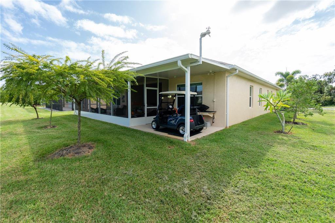
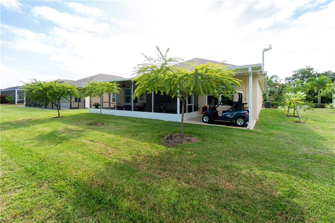
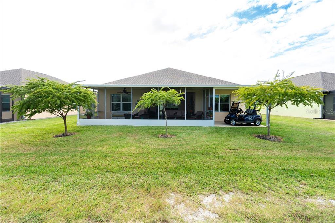
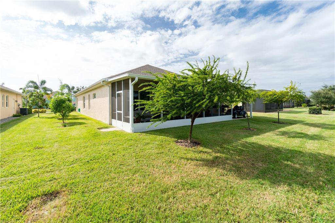
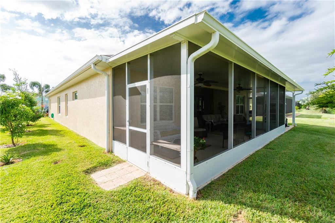
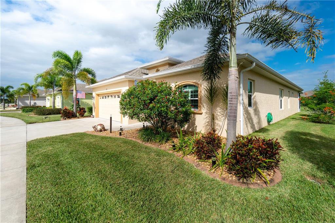
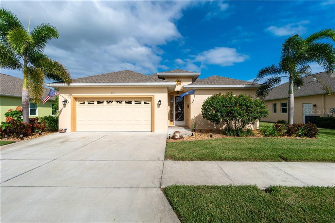
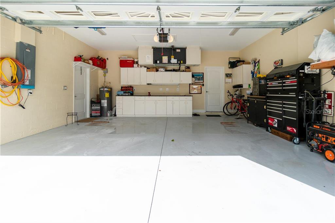
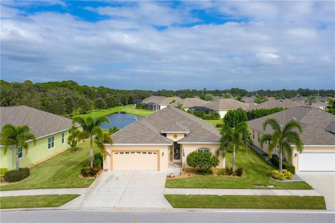
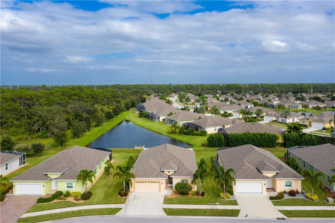
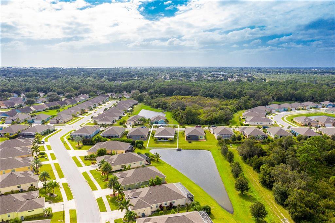
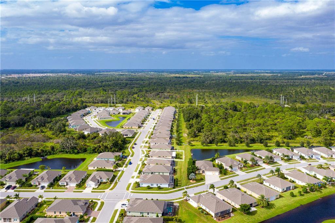
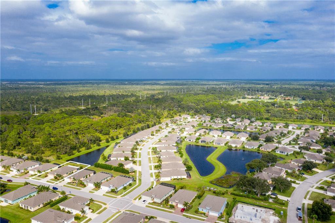
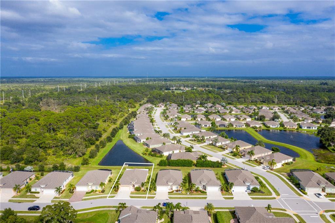
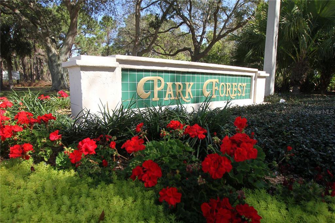
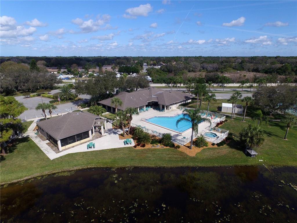
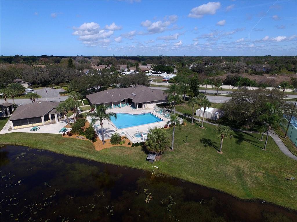
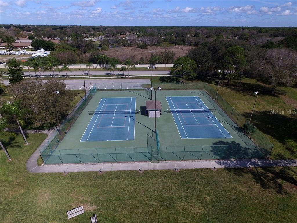
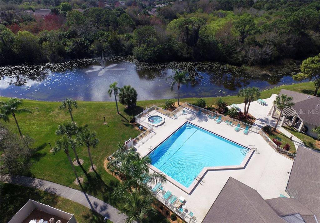
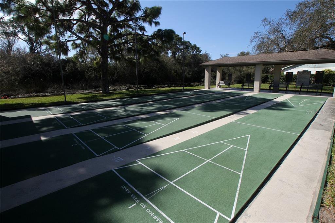










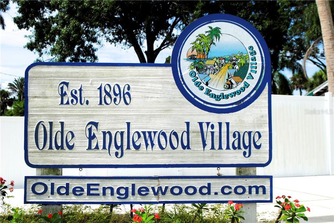
/t.realgeeks.media/thumbnail/iffTwL6VZWsbByS2wIJhS3IhCQg=/fit-in/300x0/u.realgeeks.media/livebythegulf/web_pages/l2l-banner_800x134.jpg)