3335 Royal Palm Drive, North Port, FL 34288
- $343,000
- 3
- BD
- 2
- BA
- 2,010
- SqFt
- Sold Price
- $343,000
- List Price
- $349,900
- Status
- Sold
- Closing Date
- Nov 16, 2020
- MLS#
- D6113556
- Property Style
- Single Family
- Architectural Style
- Florida
- Year Built
- 2002
- Bedrooms
- 3
- Bathrooms
- 2
- Living Area
- 2,010
- Lot Size
- 7,919
- Acres
- 0.18
- Total Acreage
- 0 to less than 1/4
- Legal Subdivision Name
- Bobcat Trail, Ph 3
- Community Name
- Bobcat Trail
- MLS Area Major
- North Port
Property Description
GORGEOUS VIEW! This lovely 3 bedroom, 2 bath home located in Bobcat Trail home of the Charlotte Harbor National Golf Course has been immaculately maintained and is situated so you can enjoy expansive views of fairways 3, 4, and 5 which also includes two ponds This is one of Bobcat’s most beautiful views! This home features hardwood and wood look porcelain tile throughout. Other updates to the home are new HVAC system in 2018, pool pump and electric heater in 2016, tile and new faucets in master bath 2017, and washer replaced in 2017. Exterior was painted in 2019 and new exterior lighting was added at that time. The living/dining area includes a tray ceiling, crown molding with the ever popular 90-degree disappearing slider which opens to the large lanai/pool area and beautiful sun rises. Two of the three bedrooms feature walk-in closets and the third bedroom closet includes a Murphy bed with lots of storage. The master bedroom has been recently painted and has sliders that open to the lanai/pool area. Membership to the golf course is optional. You do not need to belong to the club to enjoy the many other amenities that Bobcat has to offer, such as a large heated community pool, tennis courts, pickle ball, a fitness facility, and a community center where activities can be found every day. Bobcat is conveniently located to both I-75 and US-41, shopping, medical care, restaurants, and just minutes from the beach, and the Ray’s and Brave’s spring training stadiums. The CDD amount of $1839 is included in the taxes as shown in the MLS listing.
Additional Information
- Taxes
- $6274
- Taxes
- $1,839
- Minimum Lease
- No Minimum
- HOA Fee
- $100
- HOA Payment Schedule
- Annually
- Maintenance Includes
- Pool, Maintenance Grounds, Management, Recreational Facilities, Security
- Other Fees Amount
- 144
- Other Fees Term
- Monthly
- Location
- City Limits, In County, On Golf Course, Sidewalk, Paved
- Community Features
- Association Recreation - Owned, Deed Restrictions, Fitness Center, Gated, Golf Carts OK, Golf, Pool, Sidewalks, Tennis Courts, Golf Community, Gated Community, Security
- Property Description
- One Story
- Zoning
- PCDN
- Interior Layout
- Ceiling Fans(s), Crown Molding, High Ceilings, Kitchen/Family Room Combo, Living Room/Dining Room Combo, Solid Surface Counters, Split Bedroom, Thermostat, Tray Ceiling(s), Walk-In Closet(s), Window Treatments
- Interior Features
- Ceiling Fans(s), Crown Molding, High Ceilings, Kitchen/Family Room Combo, Living Room/Dining Room Combo, Solid Surface Counters, Split Bedroom, Thermostat, Tray Ceiling(s), Walk-In Closet(s), Window Treatments
- Floor
- Tile, Wood
- Appliances
- Dishwasher, Disposal, Dryer, Gas Water Heater, Ice Maker, Microwave, Range, Refrigerator, Washer
- Utilities
- BB/HS Internet Available, Cable Available, Electricity Connected, Fire Hydrant, Natural Gas Available, Natural Gas Connected, Public, Sewer Connected, Underground Utilities
- Heating
- Central, Electric
- Air Conditioning
- Central Air, Humidity Control
- Fireplace Description
- Decorative, Living Room
- Exterior Construction
- Block, Stucco
- Exterior Features
- Irrigation System, Rain Gutters, Sidewalk, Sliding Doors
- Roof
- Tile
- Foundation
- Slab
- Pool
- Community, Private
- Pool Type
- Gunite, Heated, In Ground, Screen Enclosure
- Garage Carport
- 2 Car Garage
- Garage Spaces
- 2
- Garage Features
- Driveway, Garage Door Opener
- Garage Dimensions
- 21x20
- Water View
- Lake
- Pets
- Allowed
- Pet Size
- Extra Large (101+ Lbs.)
- Flood Zone Code
- X
- Parcel ID
- 1141131102
- Legal Description
- LOT 2 BLK K BOBCAT TRAIL PHASE 3
Mortgage Calculator
Listing courtesy of MICHAEL SAUNDERS & COMPANY. Selling Office: SHIRLEY INTERNATIONAL REALTY.
StellarMLS is the source of this information via Internet Data Exchange Program. All listing information is deemed reliable but not guaranteed and should be independently verified through personal inspection by appropriate professionals. Listings displayed on this website may be subject to prior sale or removal from sale. Availability of any listing should always be independently verified. Listing information is provided for consumer personal, non-commercial use, solely to identify potential properties for potential purchase. All other use is strictly prohibited and may violate relevant federal and state law. Data last updated on
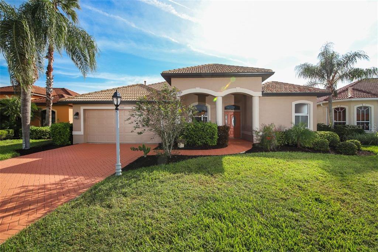
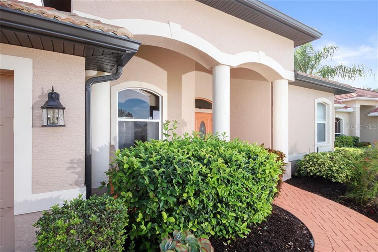
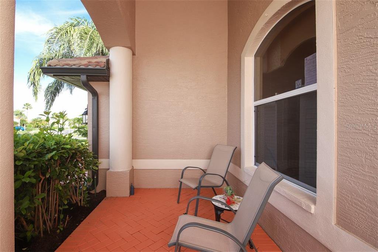
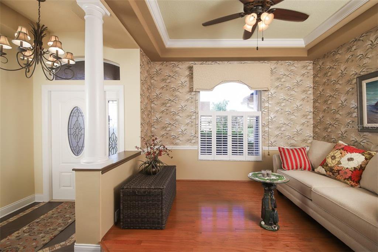
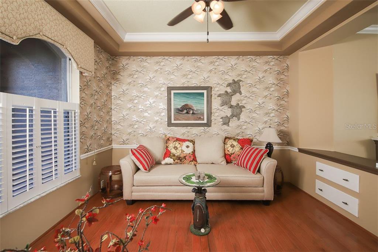
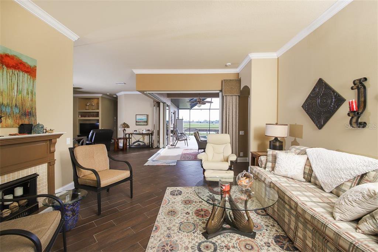
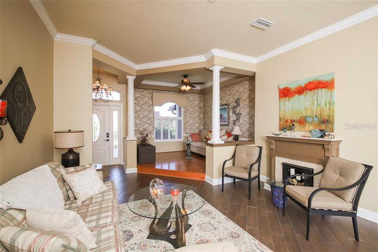
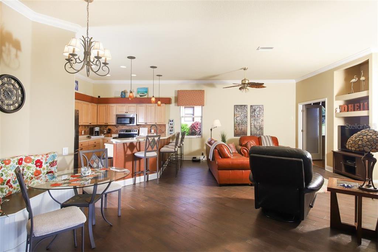
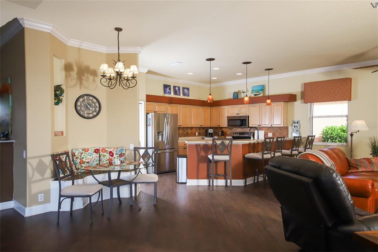
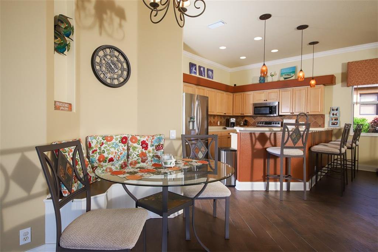
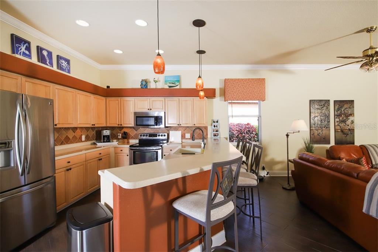
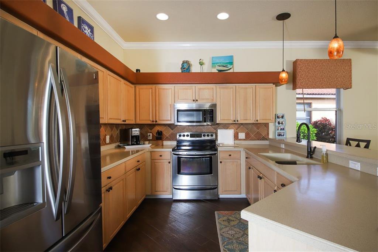
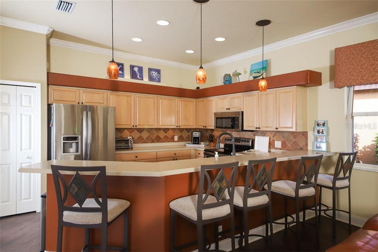
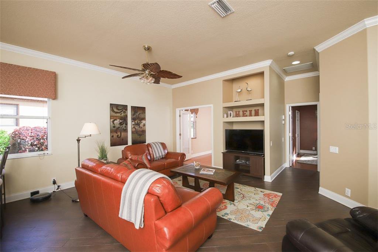
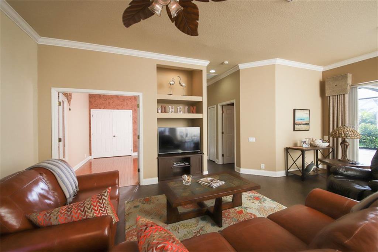
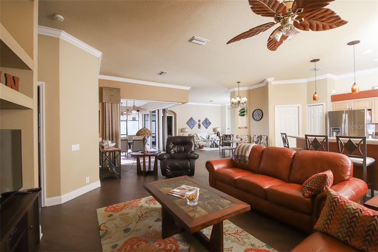
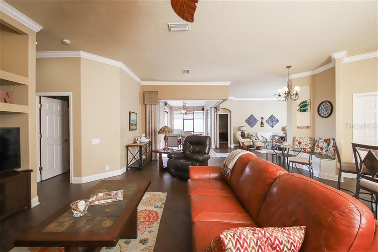
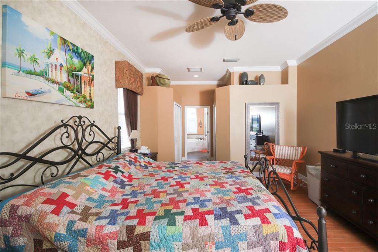
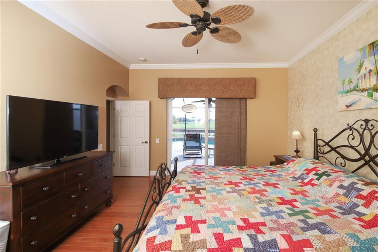
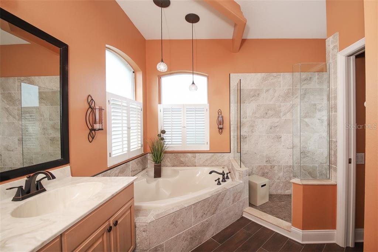
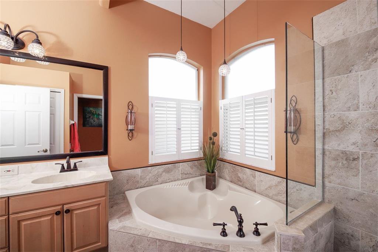
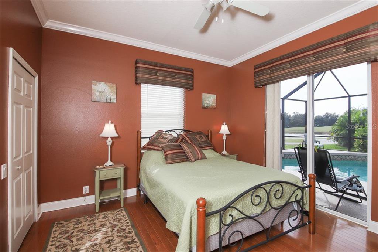
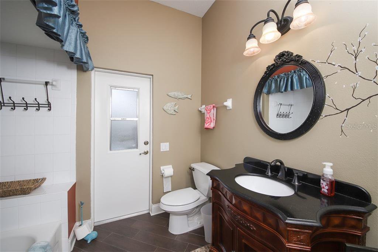
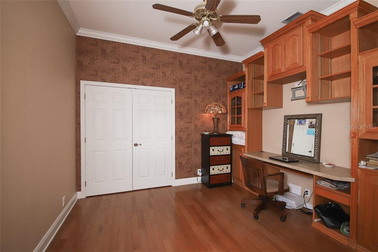
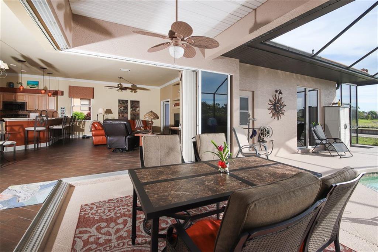
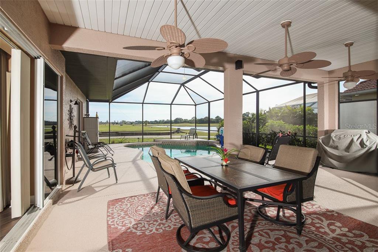
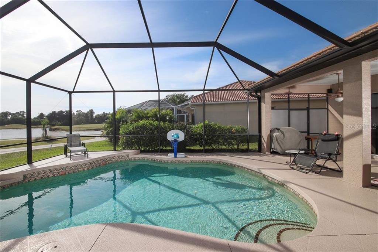
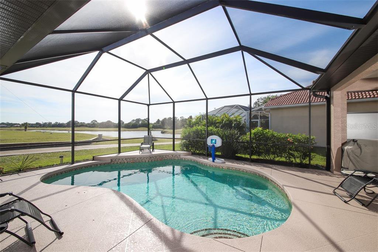
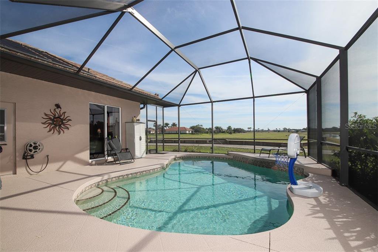
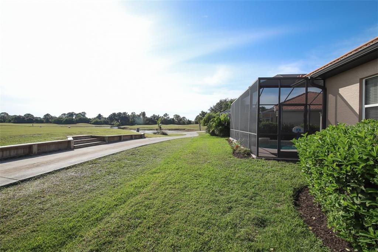
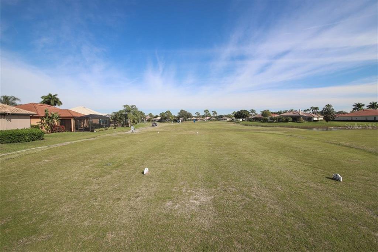
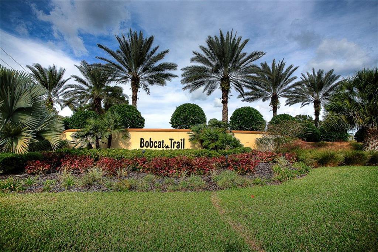
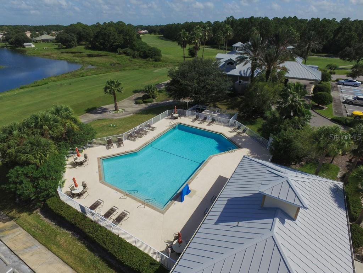
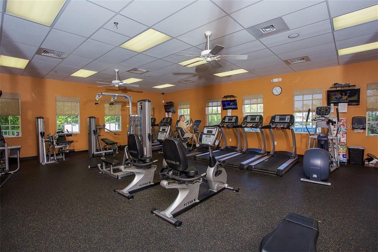
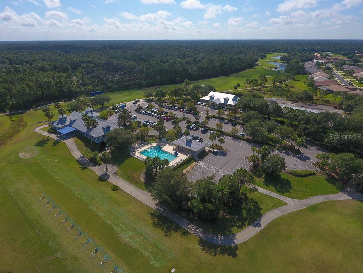
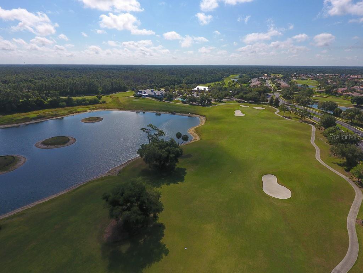

/t.realgeeks.media/thumbnail/iffTwL6VZWsbByS2wIJhS3IhCQg=/fit-in/300x0/u.realgeeks.media/livebythegulf/web_pages/l2l-banner_800x134.jpg)