24416 Riverfront Drive, Port Charlotte, FL 33980
- $270,000
- 2
- BD
- 2
- BA
- 1,816
- SqFt
- Sold Price
- $270,000
- List Price
- $279,000
- Status
- Sold
- Closing Date
- Aug 27, 2020
- MLS#
- D6112967
- Property Style
- Single Family
- Architectural Style
- Florida
- Year Built
- 2019
- Bedrooms
- 2
- Bathrooms
- 2
- Living Area
- 1,816
- Lot Size
- 8,100
- Acres
- 0.23
- Total Acreage
- Up to 10, 889 Sq. Ft.
- Legal Subdivision Name
- River Club
- Community Name
- River Club
- MLS Area Major
- Port Charlotte
Property Description
Welcome to a newly construction DR Horton "Clifton Mode" home located in desirable River Club community. Construction was completed in late 2019 and all the following upgrades were added: Granite, Stainless Steel Appliances, Barrel Tile Roofing, 42 inch Maple Wood Cabinets and pavers on driveway and lanai! This 1816 square foot home, 2/2 + a den/office, feels even larger due to the 8 ft doors and 10 ft ceilings. This home offers the peace of mind located not located in a flood zone and comes with hurricane shutters. Another perk, being in River Club, allows you to enjoy your time at the community pool because the HOA takes care of yard maintenance! If you want brand new but don't have the time to build, this one is ready for you and completely turnkey.
Additional Information
- Taxes
- $418
- Minimum Lease
- 6 Months
- HOA Fee
- $270
- HOA Payment Schedule
- Monthly
- Maintenance Includes
- Cable TV, Pool, Trash
- Location
- Level, Sidewalk, Paved
- Community Features
- Deed Restrictions, Gated, Pool, Gated Community
- Property Description
- One Story
- Interior Layout
- Attic Ventilator, Built in Features, Eat-in Kitchen, Living Room/Dining Room Combo, Master Downstairs, Solid Wood Cabinets, Split Bedroom, Stone Counters, Walk-In Closet(s), Window Treatments
- Interior Features
- Attic Ventilator, Built in Features, Eat-in Kitchen, Living Room/Dining Room Combo, Master Downstairs, Solid Wood Cabinets, Split Bedroom, Stone Counters, Walk-In Closet(s), Window Treatments
- Floor
- Carpet, Ceramic Tile
- Appliances
- Cooktop, Dishwasher, Disposal, Dryer, Electric Water Heater, Exhaust Fan, Microwave, Range Hood, Refrigerator, Washer
- Utilities
- Cable Available, Electricity Connected, Public, Sprinkler Recycled, Underground Utilities, Water Available
- Heating
- Central, Heat Pump
- Air Conditioning
- Central Air
- Exterior Construction
- Block, Stucco
- Exterior Features
- Hurricane Shutters, Irrigation System, Rain Gutters
- Roof
- Tile
- Foundation
- Slab
- Pool
- Community
- Garage Carport
- 2 Car Garage
- Garage Spaces
- 2
- Garage Features
- Garage Door Opener
- Garage Dimensions
- 20x20
- Pets
- Allowed
- Flood Zone Code
- X
- Parcel ID
- 40233012800577
- Legal Description
- RIVER CLUB LT 259 E3130/1209 3187/1017 3329/217 4266/1658
Mortgage Calculator
Listing courtesy of RE/MAX ANCHOR. Selling Office: CHARLOTTE COUNTY PROPERTIES.
StellarMLS is the source of this information via Internet Data Exchange Program. All listing information is deemed reliable but not guaranteed and should be independently verified through personal inspection by appropriate professionals. Listings displayed on this website may be subject to prior sale or removal from sale. Availability of any listing should always be independently verified. Listing information is provided for consumer personal, non-commercial use, solely to identify potential properties for potential purchase. All other use is strictly prohibited and may violate relevant federal and state law. Data last updated on
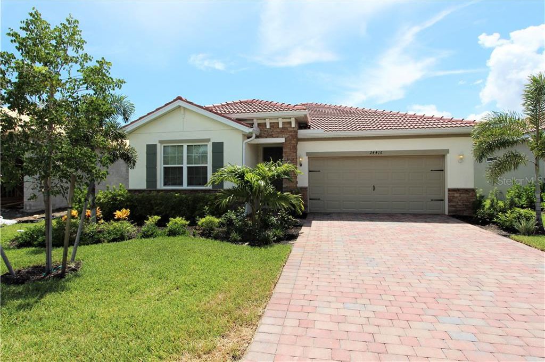
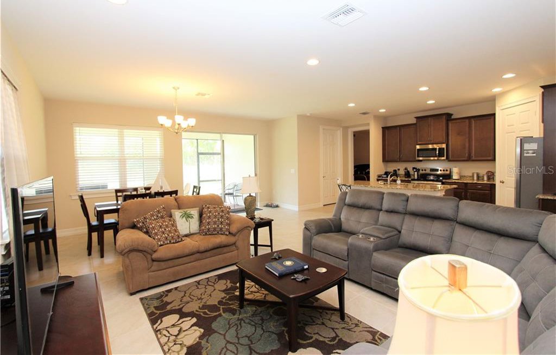
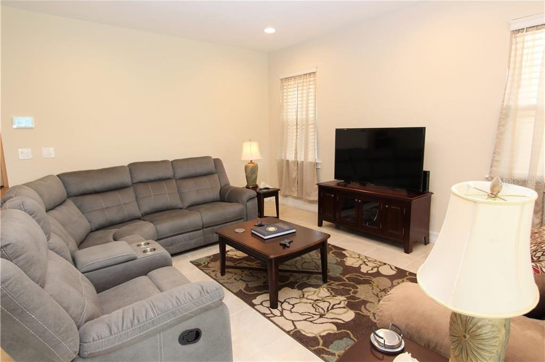
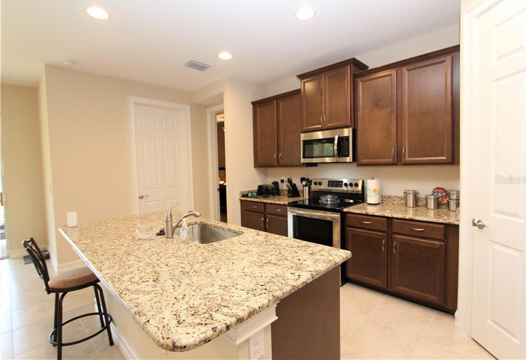
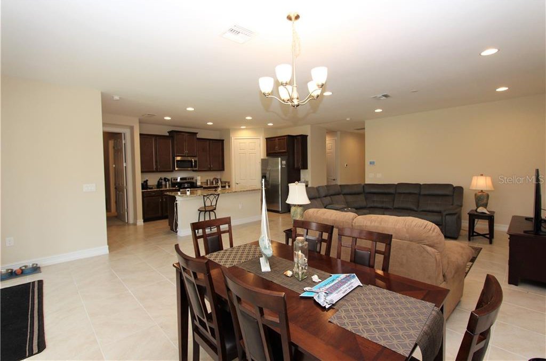
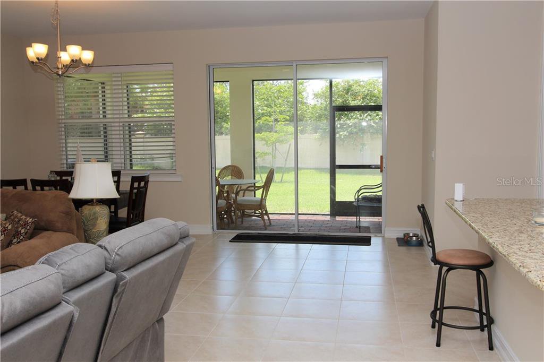
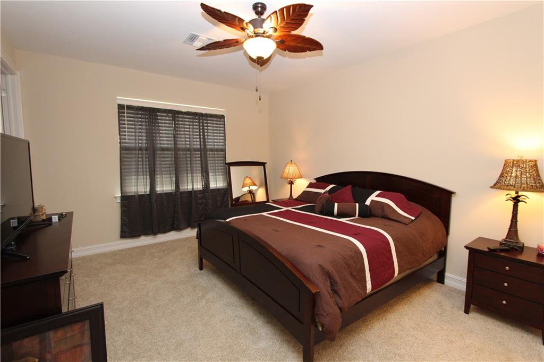
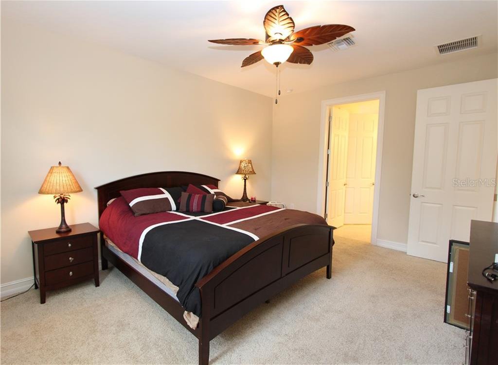
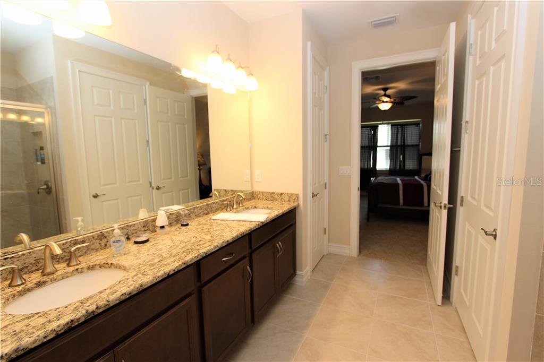
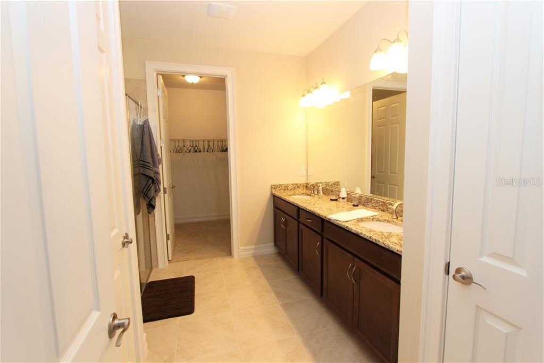
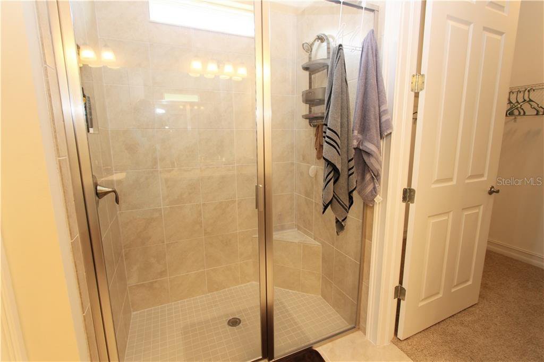

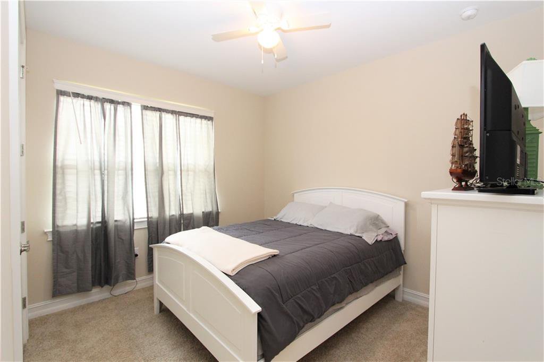
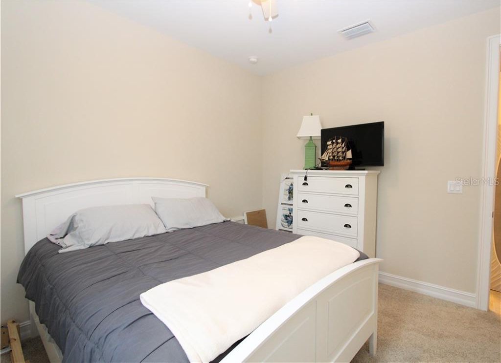
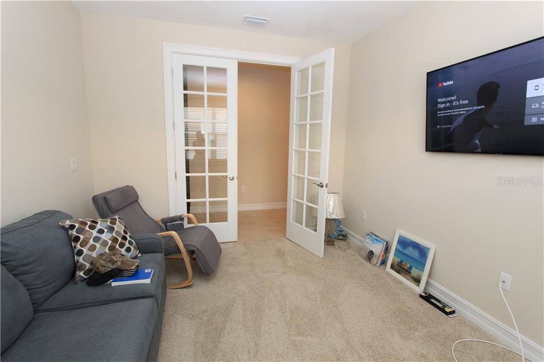
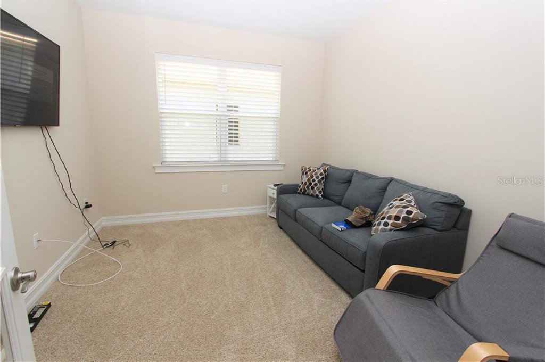
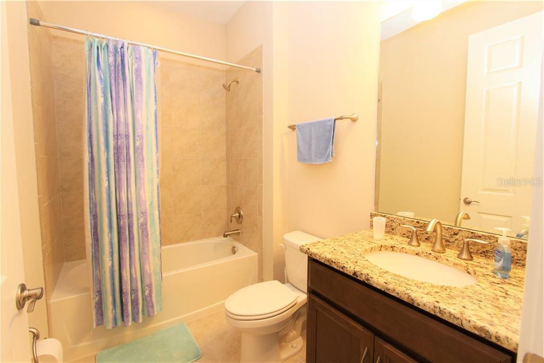
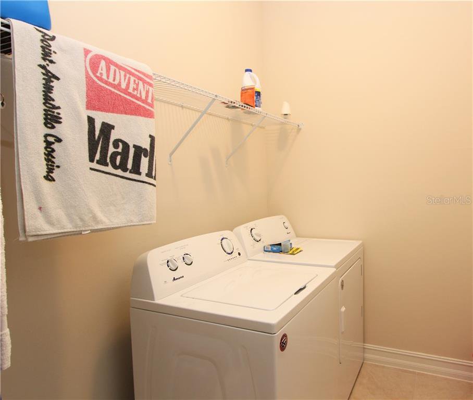
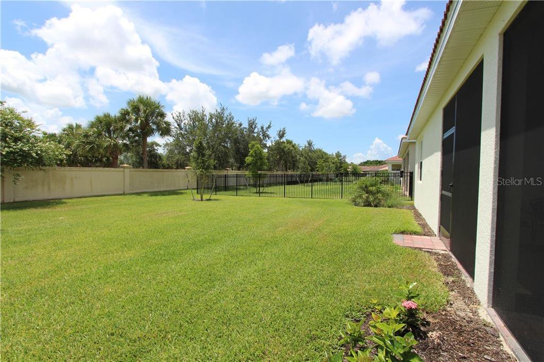
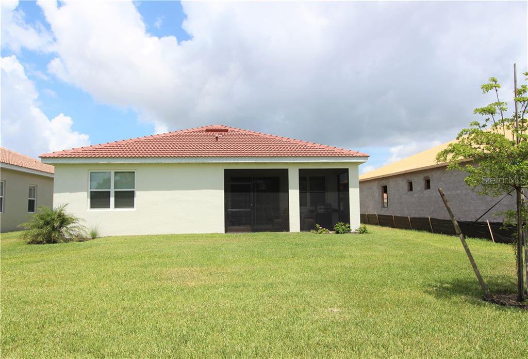
/t.realgeeks.media/thumbnail/iffTwL6VZWsbByS2wIJhS3IhCQg=/fit-in/300x0/u.realgeeks.media/livebythegulf/web_pages/l2l-banner_800x134.jpg)