6793 Manasota Key Road, Englewood, FL 34223
- $1,500,000
- 4
- BD
- 3
- BA
- 3,376
- SqFt
- Sold Price
- $1,500,000
- List Price
- $1,699,000
- Status
- Sold
- Closing Date
- Dec 01, 2020
- MLS#
- D6112093
- Property Style
- Single Family
- Architectural Style
- Florida
- Year Built
- 1998
- Bedrooms
- 4
- Bathrooms
- 3
- Living Area
- 3,376
- Lot Size
- 27,551
- Acres
- 0.63
- Total Acreage
- 1/2 to less than 1
- Legal Subdivision Name
- Manasota Key
- MLS Area Major
- Englewood
Property Description
An endless horizon over the bay bestows a blended lifestyle of island calm and water-loving adventure from this well-positioned home. Featuring a spacious residence, relaxing pool and guesthouse, this property exceeds expectations of fitting all your lifestyle preferences. High ceilings and tile floors are a brilliant stage with the bay acting as a stunning backdrop through expansive windows and sliders to fashion the interiors any way you like. The great room floorplan allows for cozy spots to unwind, large gathering spaces for entertaining, and easy access throughout. Experience 180-degree views and the charm of a fireplace within the family room, setting the tone for appreciating the waterfront way of life. The custom kitchen offers abundant solid wood cabinetry, built-in double oven with warming tray, and countertop space with a sizable island for creating feasts for any occasion. Whether working from home or a quiet retreat for completing tasks, the study includes a custom desk and built-ins to keep things organized. The screened lanai beckons long weekends splashing in the 34-foot pool and heated spa and tranquil evenings overlooking the water as flames flicker from the built-in fire pit. Ideal for the multi-general family or frequent visitors, the guesthouse is as peaceful and pristine as an island retreat can get, boasting a fully equipped eat-in kitchen and water views. Come home with pride after cruising the waterways when you park your boat at your protected Trex dock with lift and 350-foot seawall. Completing the picture of perfection is maintained landscaping with mature fruit trees and palms. Welcome to the best days of your life.
Additional Information
- Taxes
- $9042
- Minimum Lease
- 1 Month
- HOA Fee
- $55
- HOA Payment Schedule
- Annually
- Location
- FloodZone, In County, Irregular Lot, Oversized Lot, Paved
- Community Features
- Water Access, Waterfront, No Deed Restriction
- Property Description
- One Story
- Zoning
- RE2
- Interior Layout
- Built in Features, Ceiling Fans(s), Central Vaccum, High Ceilings, Open Floorplan, Solid Wood Cabinets, Stone Counters, Walk-In Closet(s), Window Treatments
- Interior Features
- Built in Features, Ceiling Fans(s), Central Vaccum, High Ceilings, Open Floorplan, Solid Wood Cabinets, Stone Counters, Walk-In Closet(s), Window Treatments
- Floor
- Carpet, Ceramic Tile
- Appliances
- Built-In Oven, Cooktop, Dishwasher, Disposal, Dryer, Microwave, Refrigerator, Washer
- Utilities
- Cable Connected, Electricity Connected, Propane, Public
- Heating
- Central, Electric
- Air Conditioning
- Central Air, Zoned
- Fireplace Description
- Gas
- Exterior Construction
- Block, Concrete, Stucco
- Exterior Features
- Hurricane Shutters, Irrigation System, Lighting, Rain Gutters, Sliding Doors
- Roof
- Tile
- Foundation
- Stem Wall
- Pool
- Private
- Pool Type
- Gunite, Heated, In Ground, Screen Enclosure, Self Cleaning
- Garage Carport
- 2 Car Garage
- Garage Spaces
- 2
- Garage Features
- Driveway, Garage Door Opener, Oversized, Workshop in Garage
- Garage Dimensions
- 38x24
- Water Name
- Lemon Bay And Gulf Of Mexico
- Water Extras
- Bridges - No Fixed Bridges, Dock - Composite, Dock w/Electric, Dock w/Water Supply, Seawall - Concrete
- Water View
- Bay/Harbor - Full
- Water Access
- Bay/Harbor
- Water Frontage
- Bay/Harbor
- Pets
- Allowed
- Flood Zone Code
- AE
- Parcel ID
- 0500170005
- Legal Description
- COM INTRS S LINE OF N 462.3 FT US GOVT LOT 2 & E R/W COUNTY RD TH S 89-50 E 239.76 FT FOR POB TH N 28-07 W 143.34 FT TH S 89-50 E 185 FT M/L TH SELY 183 FT M/L TH N 89-50 W 250 FT TO POB, TOGETHER
Mortgage Calculator
Listing courtesy of MICHAEL SAUNDERS & COMPANY. Selling Office: STELLAR NON-MEMBER OFFICE.
StellarMLS is the source of this information via Internet Data Exchange Program. All listing information is deemed reliable but not guaranteed and should be independently verified through personal inspection by appropriate professionals. Listings displayed on this website may be subject to prior sale or removal from sale. Availability of any listing should always be independently verified. Listing information is provided for consumer personal, non-commercial use, solely to identify potential properties for potential purchase. All other use is strictly prohibited and may violate relevant federal and state law. Data last updated on
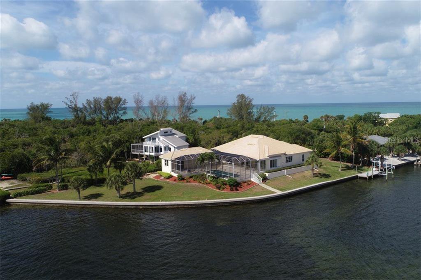



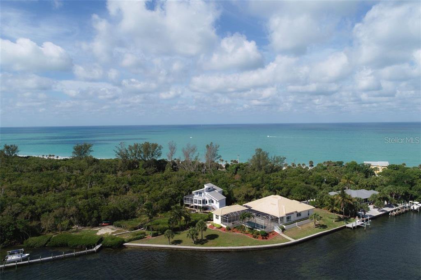
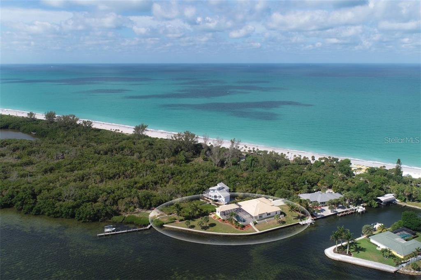



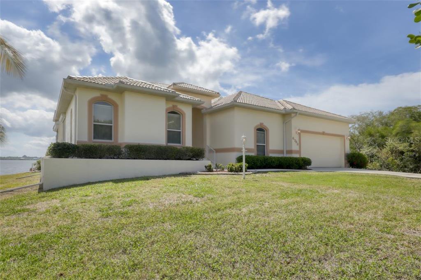
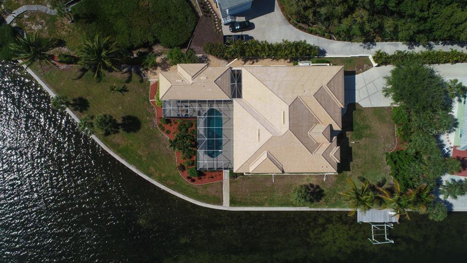
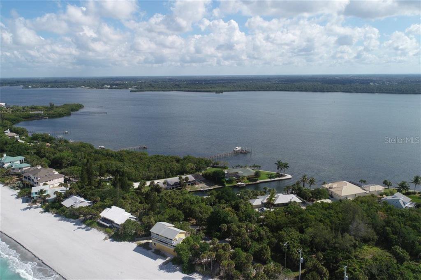
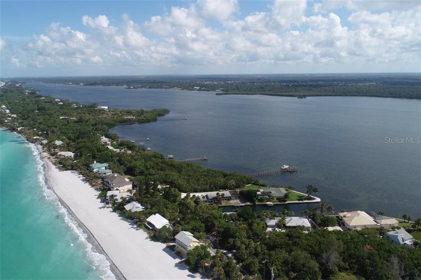
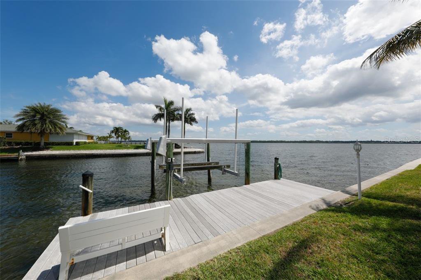
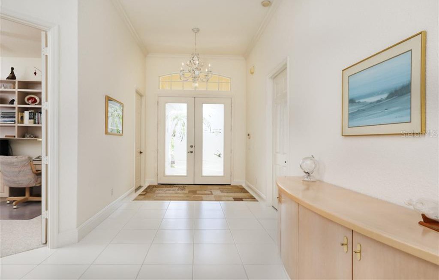

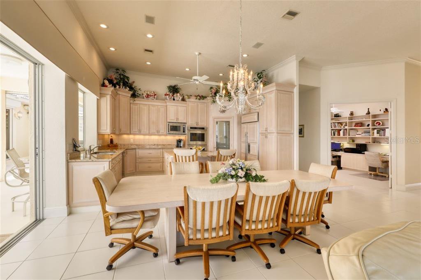
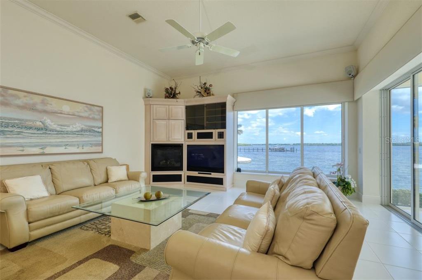
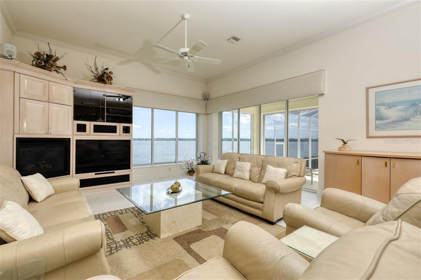
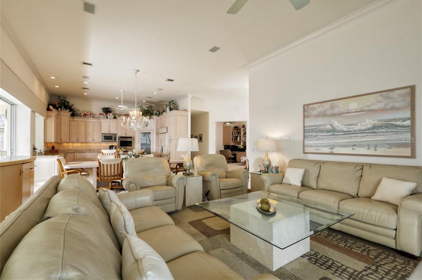

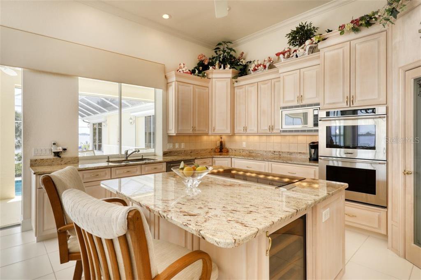

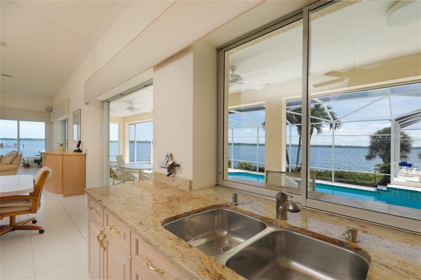
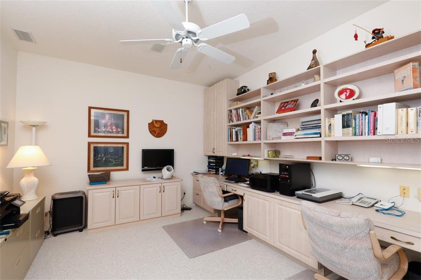
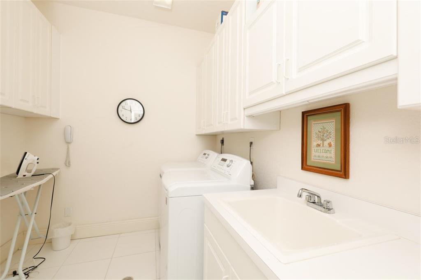
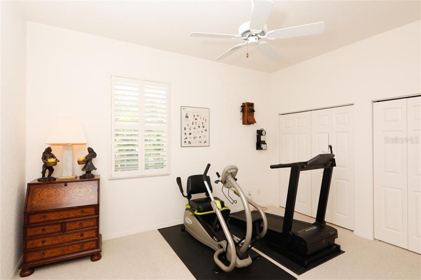







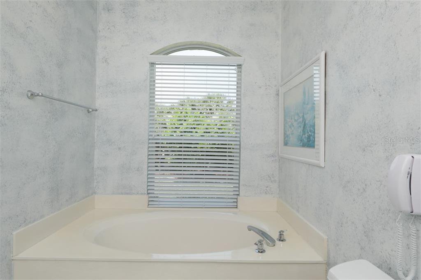

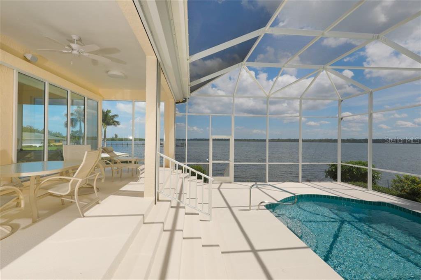

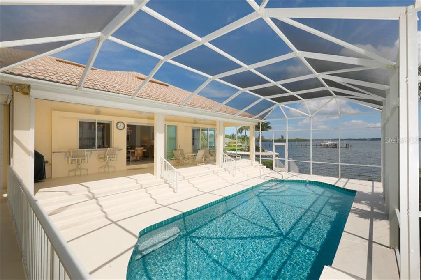
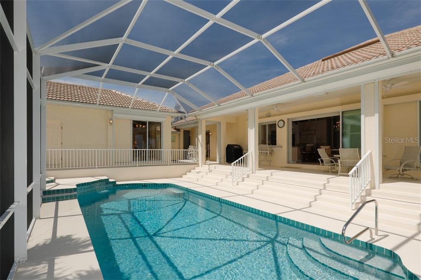
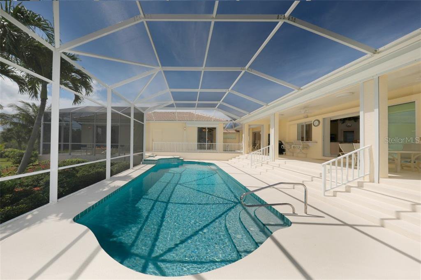
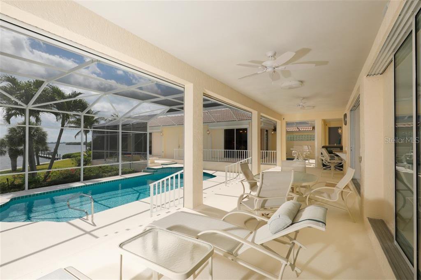


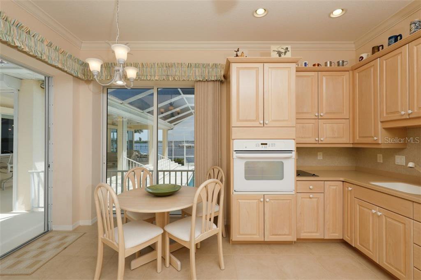


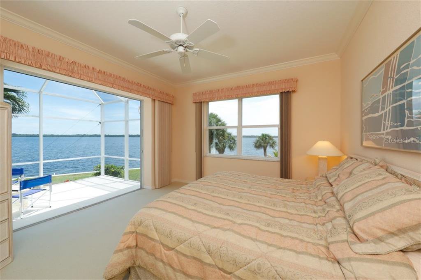

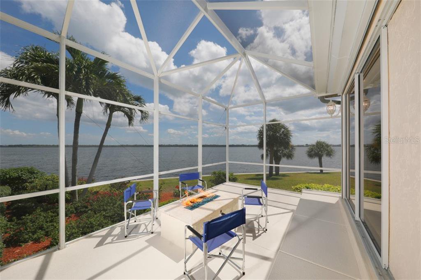
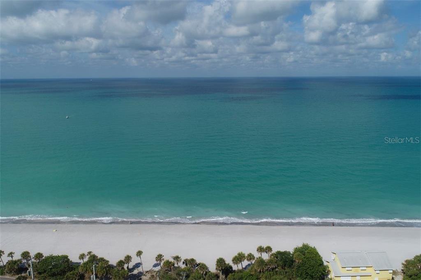
/t.realgeeks.media/thumbnail/iffTwL6VZWsbByS2wIJhS3IhCQg=/fit-in/300x0/u.realgeeks.media/livebythegulf/web_pages/l2l-banner_800x134.jpg)