1102 Larchmont Drive, Englewood, FL 34223
- $295,000
- 3
- BD
- 2
- BA
- 1,653
- SqFt
- Sold Price
- $295,000
- List Price
- $295,000
- Status
- Sold
- Closing Date
- Nov 20, 2020
- MLS#
- D6112055
- Property Style
- Single Family
- Architectural Style
- Custom
- Year Built
- 1982
- Bedrooms
- 3
- Bathrooms
- 2
- Living Area
- 1,653
- Lot Size
- 12,995
- Acres
- 0.30
- Total Acreage
- 1/4 to less than 1/2
- Legal Subdivision Name
- Englewood Gardens
- Community Name
- Englewood Gardens
- MLS Area Major
- Englewood
Property Description
Live the Florida lifestyle in the much sought-after Englewood Gardens area in North Englewood. New 25-year roof by Anthony Leonard in August 2020. This three-bedroom home with a pool sits on a beautiful landscaped corner lot with mature landscaping. As you enter the home, you’ll see the refreshing pool where you can soak up the sun or just read a book on the spacious lanai. The eat-in kitchen overlooks the family room with a decorative fireplace, TV and sliders that take you out to the pool. The eat-in kitchen has stainless steel appliances, a breakfast bar and a built-in desk with plenty of storage. There’s formal living room and dining room in this split bedroom plan. You master bedroom has a walk-in closet, a bath and sliders out to the pool. There are two additional bedrooms and an office/pantry. This area is great for walking or biking and is right across the street from Lemon Bay Park with walking trails and the Bay. You are minutes to three beaches, golfing, shopping and fine dining. Residents have the option of joining the Englewood Beach Gardens Club on the gulf side of Manasota Key. There are picnic tables, grills, the private beach and a covered pavilion for parties, etc.
Additional Information
- Taxes
- $1506
- Minimum Lease
- No Minimum
- Location
- Corner Lot, Flood Insurance Required, FloodZone, Near Golf Course, Paved
- Community Features
- No Deed Restriction
- Property Description
- One Story
- Zoning
- RE2
- Interior Layout
- Ceiling Fans(s), Eat-in Kitchen, Split Bedroom, Vaulted Ceiling(s), Walk-In Closet(s), Window Treatments
- Interior Features
- Ceiling Fans(s), Eat-in Kitchen, Split Bedroom, Vaulted Ceiling(s), Walk-In Closet(s), Window Treatments
- Floor
- Carpet, Ceramic Tile, Wood
- Appliances
- Dishwasher, Disposal, Dryer, Electric Water Heater, Range, Range Hood, Refrigerator, Washer
- Utilities
- Public
- Heating
- Electric, Exhaust Fan
- Air Conditioning
- Central Air
- Fireplace Description
- Family Room, Wood Burning
- Exterior Construction
- Block, Concrete
- Exterior Features
- Sliding Doors
- Roof
- Shingle
- Foundation
- Slab
- Pool
- Private
- Pool Type
- Gunite, In Ground, Screen Enclosure
- Garage Carport
- 2 Car Garage
- Garage Spaces
- 2
- Garage Features
- Circular Driveway, Garage Door Opener, Garage Faces Side
- Garage Dimensions
- 20x21
- Elementary School
- Englewood Elementary
- Middle School
- L.A. Ainger Middle
- High School
- Lemon Bay High
- Pets
- Allowed
- Flood Zone Code
- AE
- Parcel ID
- 0492120014
- Legal Description
- W 115 FT OF S 113 FT OF LOT 774 ENGLEWOOD GARDENS UNIT 3
Mortgage Calculator
Listing courtesy of MICHAEL SAUNDERS & COMPANY. Selling Office: KELLER WILLIAMS REALTY GOLD.
StellarMLS is the source of this information via Internet Data Exchange Program. All listing information is deemed reliable but not guaranteed and should be independently verified through personal inspection by appropriate professionals. Listings displayed on this website may be subject to prior sale or removal from sale. Availability of any listing should always be independently verified. Listing information is provided for consumer personal, non-commercial use, solely to identify potential properties for potential purchase. All other use is strictly prohibited and may violate relevant federal and state law. Data last updated on
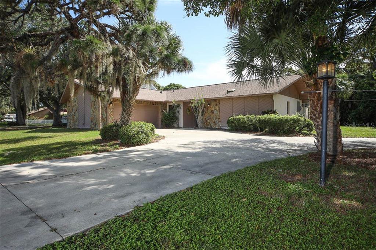
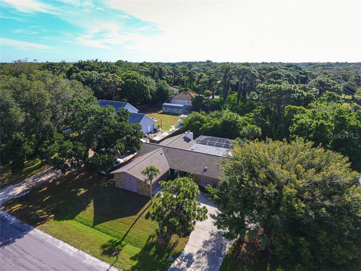
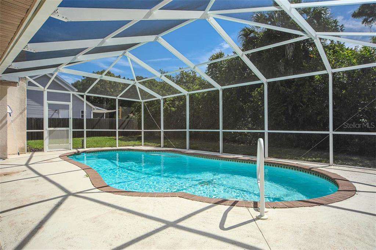
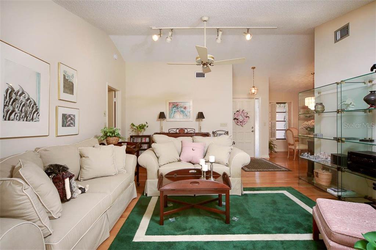
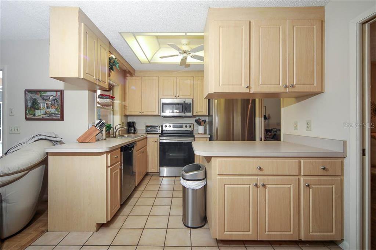
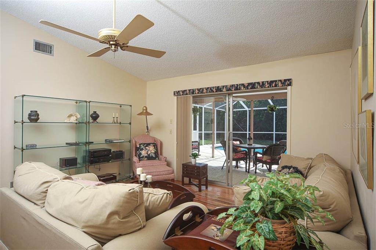
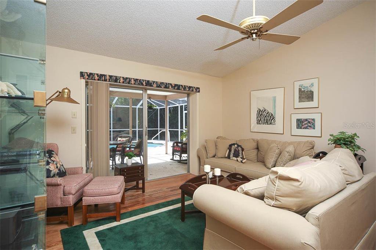

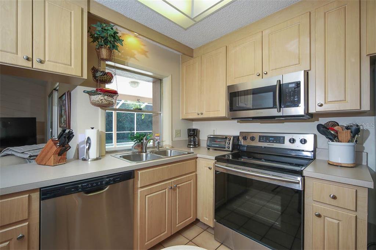
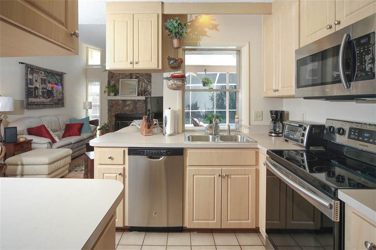
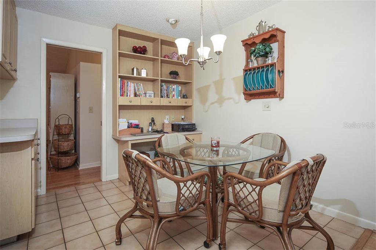
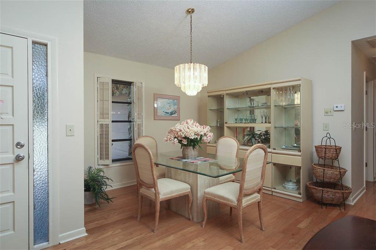
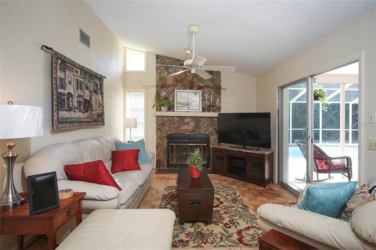
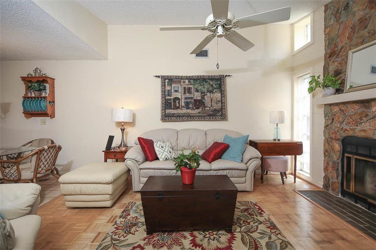
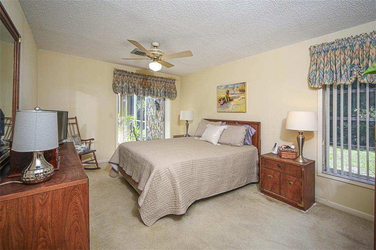
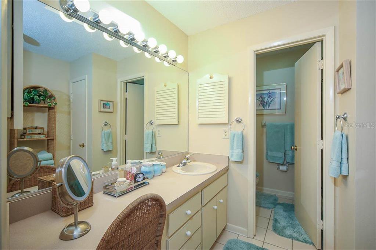
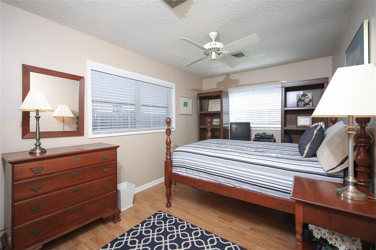
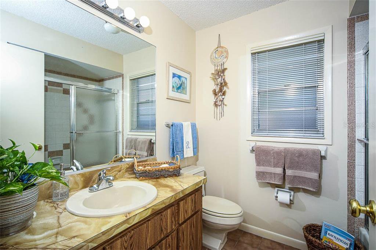
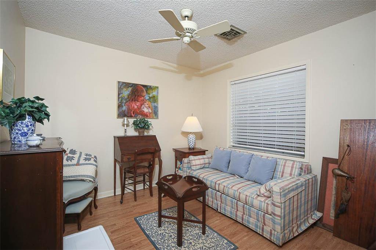
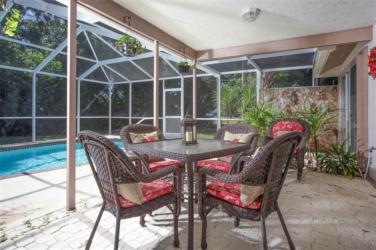
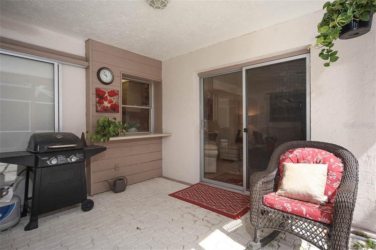
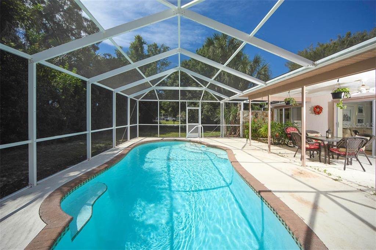
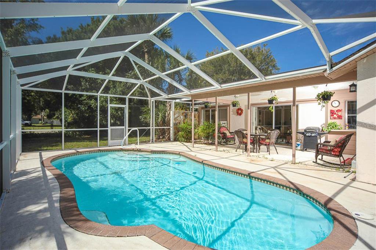
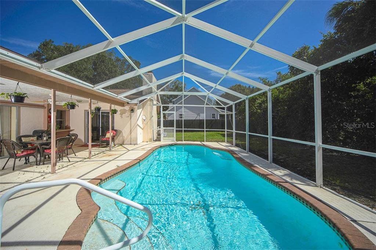
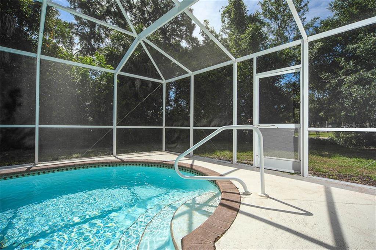
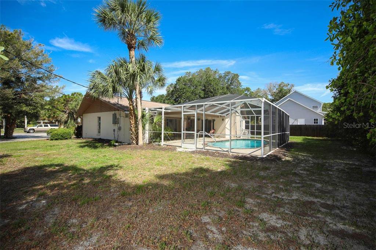
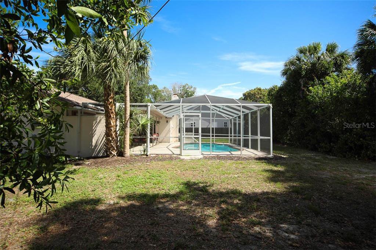

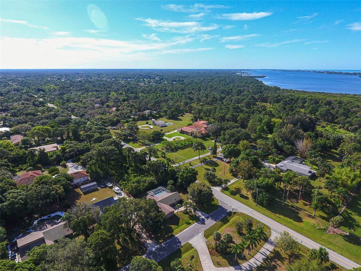

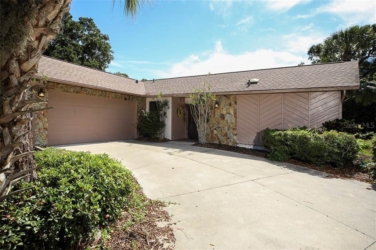
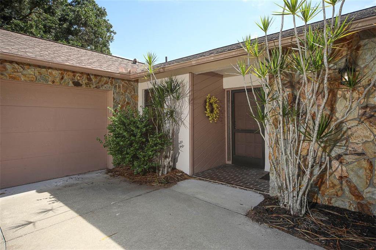
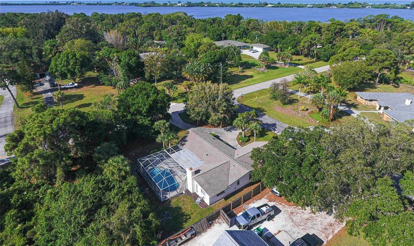
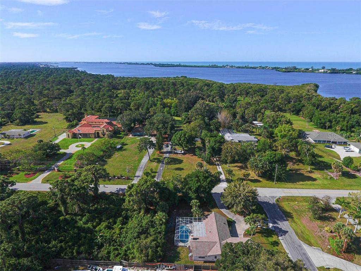
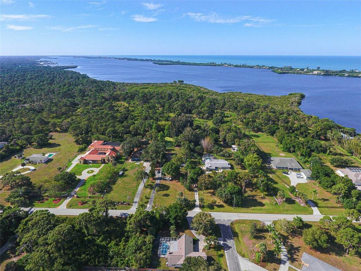
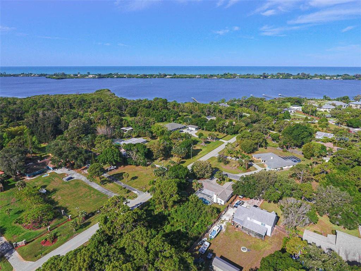
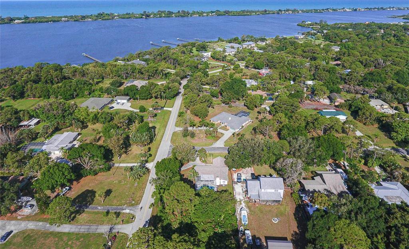
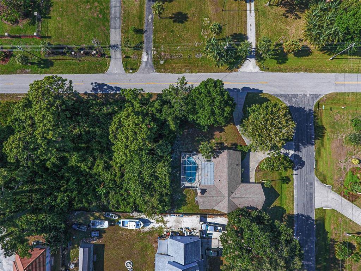
/t.realgeeks.media/thumbnail/iffTwL6VZWsbByS2wIJhS3IhCQg=/fit-in/300x0/u.realgeeks.media/livebythegulf/web_pages/l2l-banner_800x134.jpg)