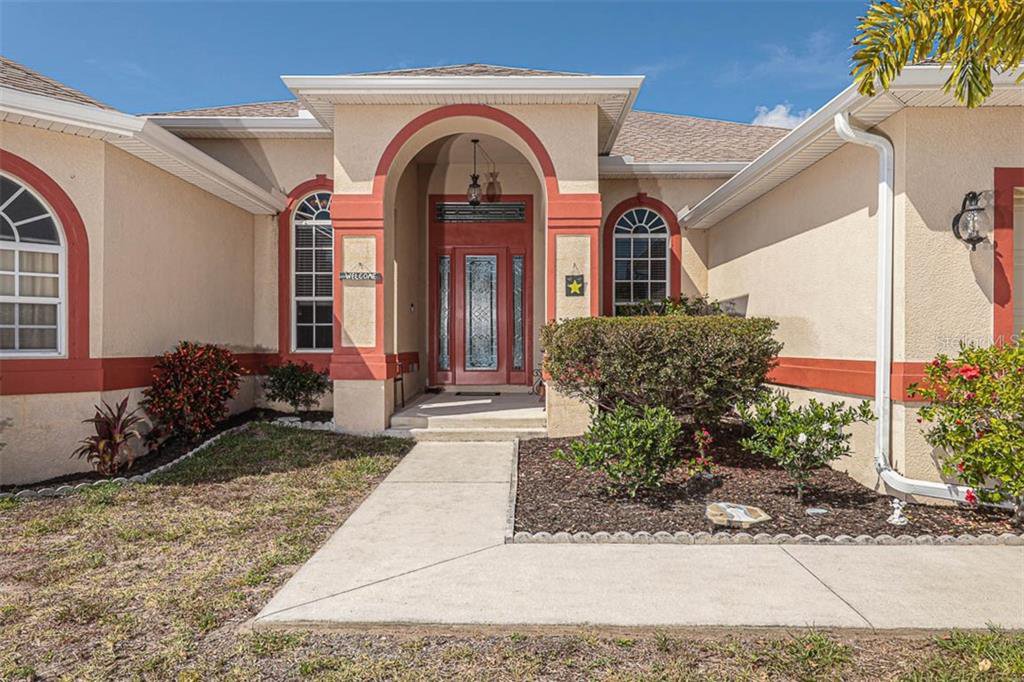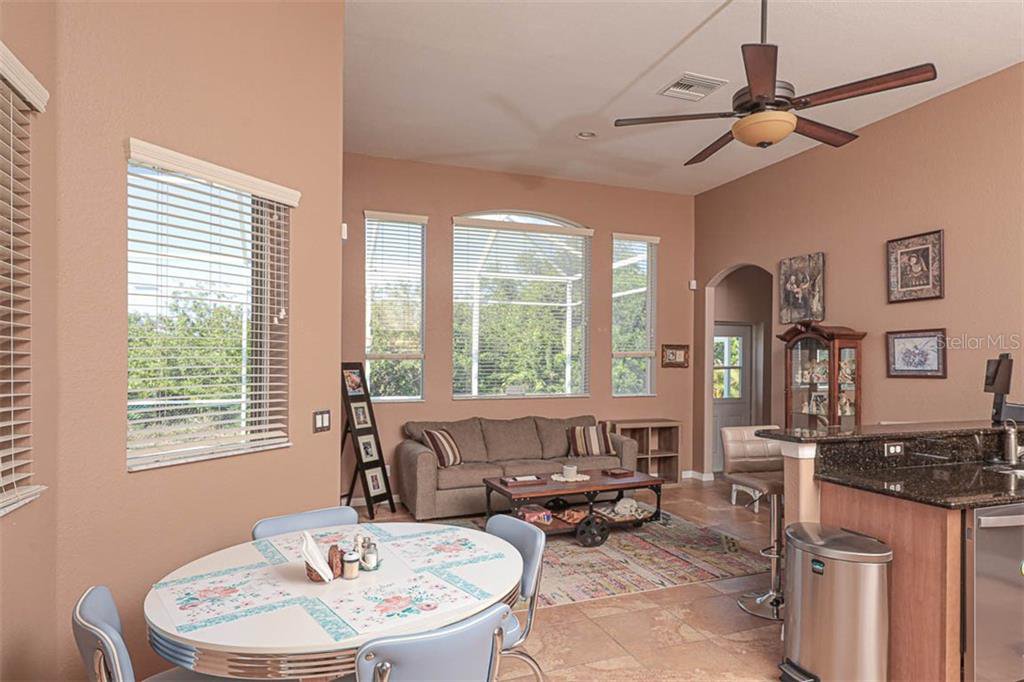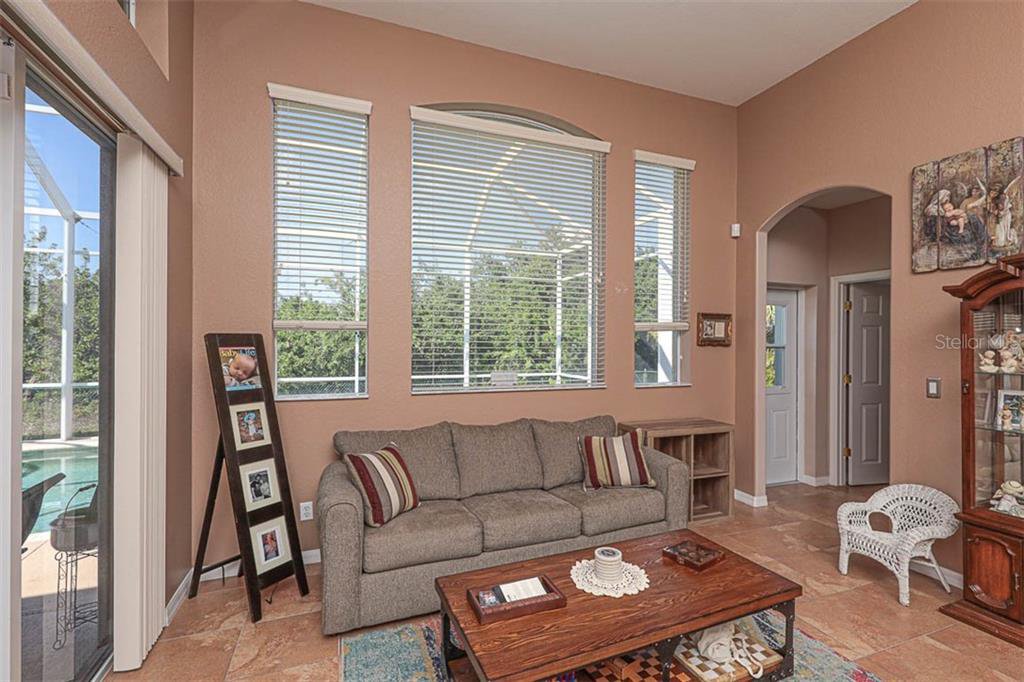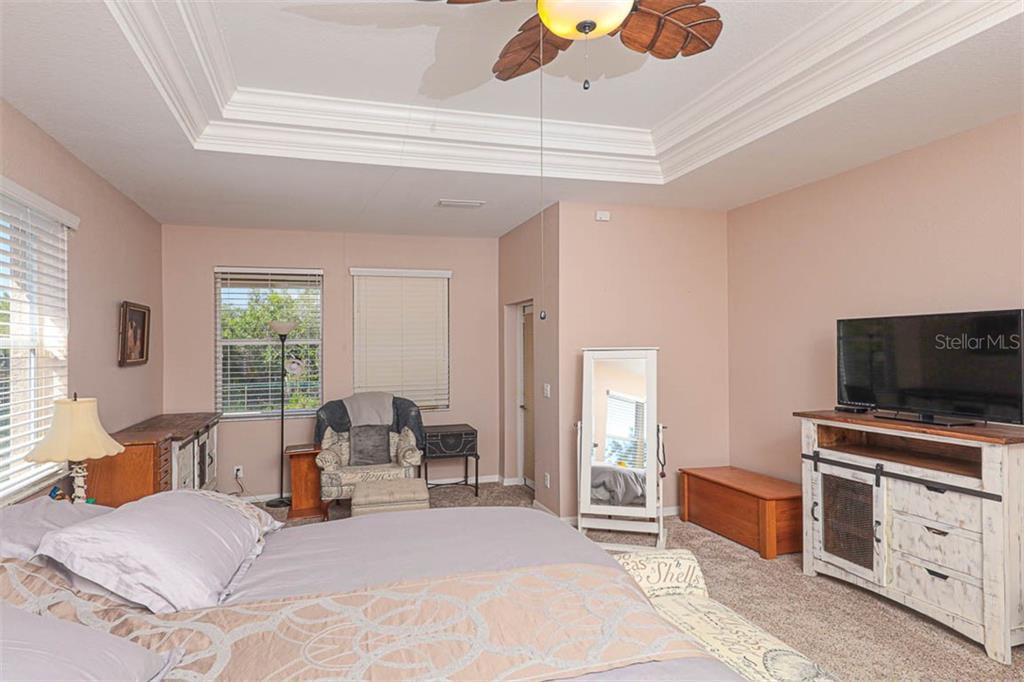10495 Atenia Street, Port Charlotte, FL 33981
- $315,000
- 3
- BD
- 3
- BA
- 2,232
- SqFt
- Sold Price
- $315,000
- List Price
- $319,000
- Status
- Sold
- Closing Date
- Jul 23, 2020
- MLS#
- D6111696
- Property Style
- Single Family
- Year Built
- 2007
- Bedrooms
- 3
- Bathrooms
- 3
- Living Area
- 2,232
- Lot Size
- 10,000
- Acres
- 0.23
- Total Acreage
- Up to 10, 889 Sq. Ft.
- Legal Subdivision Name
- Port Charlotte Sec 87
- Community Name
- South Gulf Cove
- MLS Area Major
- Port Charlotte
Property Description
Contemporary style 3/3/2 w/ Pool, built in 2007 in the waterfront Community of South Gulf Cove. Well Maintained and Nicely Landscaped. The home is open and spacious offering High Ceilings and Large Ceramic tiles throughout , 3 Full Baths plus a Bonus Room/Office that could be used as a 4th bedroom, Large Livingroom and separate Formal Dining. Master suite offers Coffered Ceiling, Walk In Closets, Pool/Patio access, adjoining Master Bath with Garden Tub, Dual Sinks and Walk-through Shower. The kitchen features all Whirlpool Stainless Steel appliances, Granite Counter Tops, Plenty of Cabinet Storage, a Closet Pantry, Island and Breakfast Bar. Family Room and additional dining area off of kitchen. Perfect for large families or entertaining guests. Living room, Master bedroom and Additional Dining area open up to the Screen Enclosed/Covered Patio and Pool deck. New Electric pool heater. Chain link fenced Back Yard. Quarterly Pest Control. Close to Beaches, Golf courses and Public Boat Ramps. Easy access to I-75, shopping, restaurants, beaches and airports. Check out the 3-D virtual tour!
Additional Information
- Taxes
- $608
- Minimum Lease
- No Minimum
- HOA Fee
- $75
- HOA Payment Schedule
- Annually
- Location
- Flood Insurance Required, FloodZone, Paved
- Community Features
- Deed Restrictions, Park, Playground, Boat Ramp, Sidewalks, Water Access
- Property Description
- One Story
- Zoning
- RMF10
- Interior Layout
- Built in Features, Cathedral Ceiling(s), Ceiling Fans(s), Coffered Ceiling(s), Eat-in Kitchen, High Ceilings, Kitchen/Family Room Combo, Open Floorplan, Solid Surface Counters, Split Bedroom, Walk-In Closet(s)
- Interior Features
- Built in Features, Cathedral Ceiling(s), Ceiling Fans(s), Coffered Ceiling(s), Eat-in Kitchen, High Ceilings, Kitchen/Family Room Combo, Open Floorplan, Solid Surface Counters, Split Bedroom, Walk-In Closet(s)
- Floor
- Carpet, Ceramic Tile
- Appliances
- Convection Oven, Dishwasher, Disposal, Electric Water Heater, Microwave, Range, Refrigerator
- Utilities
- BB/HS Internet Available, Electricity Connected, Sewer Connected, Street Lights, Water Connected
- Heating
- Central
- Air Conditioning
- Central Air
- Exterior Construction
- Stucco
- Exterior Features
- Fence, Hurricane Shutters, Irrigation System, Lighting, Outdoor Grill
- Roof
- Shingle
- Foundation
- Slab
- Pool
- Private
- Pool Type
- Gunite, Heated, In Ground
- Garage Carport
- 2 Car Garage
- Garage Spaces
- 2
- Garage Features
- Driveway, Garage Door Opener, Workshop in Garage
- Garage Dimensions
- 21x24
- Fences
- Chain Link
- Pets
- Allowed
- Flood Zone Code
- 9AE
- Parcel ID
- 412128476001
- Legal Description
- PCH 087 4656 0025 PORT CHARLOTTE SEC87 BLK4656 LT25 702/2130 DC709/1724 709/1728 1451/773 1891/333 2297/1781 3128/1119 3848/600 4341/2082
Mortgage Calculator
Listing courtesy of PARADISE EXCLUSIVE INC. Selling Office: MICHAEL SAUNDERS & COMPANY.
StellarMLS is the source of this information via Internet Data Exchange Program. All listing information is deemed reliable but not guaranteed and should be independently verified through personal inspection by appropriate professionals. Listings displayed on this website may be subject to prior sale or removal from sale. Availability of any listing should always be independently verified. Listing information is provided for consumer personal, non-commercial use, solely to identify potential properties for potential purchase. All other use is strictly prohibited and may violate relevant federal and state law. Data last updated on


































/t.realgeeks.media/thumbnail/iffTwL6VZWsbByS2wIJhS3IhCQg=/fit-in/300x0/u.realgeeks.media/livebythegulf/web_pages/l2l-banner_800x134.jpg)