228 Pilot Street, Boca Grande, FL 33921
- $2,302,000
- 3
- BD
- 2
- BA
- 2,040
- SqFt
- Sold Price
- $2,302,000
- List Price
- $2,475,000
- Status
- Sold
- Closing Date
- Aug 21, 2020
- MLS#
- D6111560
- Property Style
- Single Family
- Year Built
- 1959
- Bedrooms
- 3
- Bathrooms
- 2
- Living Area
- 2,040
- Lot Size
- 15,246
- Acres
- 0.35
- Total Acreage
- Up to 10, 889 Sq. Ft.
- Legal Subdivision Name
- Golden Beach Un #3
- MLS Area Major
- Boca Grande (PO BOX)
Property Description
Excellent location on a cul-de-sac street and one block to the Gulf of Mexico. This lushly landscaped 100' x 150' property welcomes you to a 3 bedroom, 2 bath Florida Ranch style home with over 2,000 sq. ft. of living space. Originally built in 1959 with redesigned renovations in 2013 includes a new metal roof, impact resistant doors and windows, coffered beam ceiling, and crown molding. Also added a beautiful new pool, outdoor gazebo and brick paver patio and walkway in 2015. Designed with today's lifestyle, the open concept is cheerful and bright with engineered wood flooring accented with plantation shutters adding an extra touch to this home. The living area flows easily and boasts a wall of sliding glass doors overlooking the wonderfully secluded outdoor pool/gazebo area with brick pavers and outdoor shower. Also included are two guest bedrooms and one bath. The open kitchen affords easy entertaining and is outfitted with stainless steel appliances, wood cabinetry and quartz surfaces. The master suite is substantial with a walk-in shower, and French doors leading to the private back yard. Circular driveway and 2-car garage with plenty of storage.
Additional Information
- Taxes
- $11261
- Community Features
- No Deed Restriction
- Property Description
- One Story
- Zoning
- RS-1
- Interior Layout
- Coffered Ceiling(s), Crown Molding, L Dining, Master Downstairs, Open Floorplan, Skylight(s), Solid Surface Counters, Solid Wood Cabinets, Split Bedroom
- Interior Features
- Coffered Ceiling(s), Crown Molding, L Dining, Master Downstairs, Open Floorplan, Skylight(s), Solid Surface Counters, Solid Wood Cabinets, Split Bedroom
- Floor
- Carpet, Hardwood
- Appliances
- Dishwasher, Disposal, Electric Water Heater, Microwave, Range, Range Hood, Refrigerator, Washer
- Utilities
- Cable Connected, Electricity Connected, Sewer Connected, Sprinkler Meter, Water Connected
- Heating
- Central, Electric
- Air Conditioning
- Central Air
- Exterior Construction
- Block, Stucco
- Exterior Features
- Fence, French Doors, Irrigation System, Lighting, Outdoor Shower, Rain Gutters, Sliding Doors, Storage
- Roof
- Metal
- Foundation
- Slab
- Pool
- Private
- Pool Type
- In Ground
- Garage Carport
- 2 Car Garage
- Garage Spaces
- 2
- Garage Features
- Garage Door Opener
- Garage Dimensions
- 24x20
- Elementary School
- Vineland Elementary
- Middle School
- L.A. Ainger Middle
- High School
- Lemon Bay High
- Flood Zone Code
- AE
- Parcel ID
- 23-43-20-03-0000B.0020
- Legal Description
- GOLDEN BEACH UNIT 3 BLK B PB 11 PG 23 LOT 2 AS DESC IN OR 663 PG 400
Mortgage Calculator
Listing courtesy of GULF TO BAY SOTHEBY'S INTERNAT. Selling Office: GULF TO BAY SOTHEBY'S INTERNAT.
StellarMLS is the source of this information via Internet Data Exchange Program. All listing information is deemed reliable but not guaranteed and should be independently verified through personal inspection by appropriate professionals. Listings displayed on this website may be subject to prior sale or removal from sale. Availability of any listing should always be independently verified. Listing information is provided for consumer personal, non-commercial use, solely to identify potential properties for potential purchase. All other use is strictly prohibited and may violate relevant federal and state law. Data last updated on
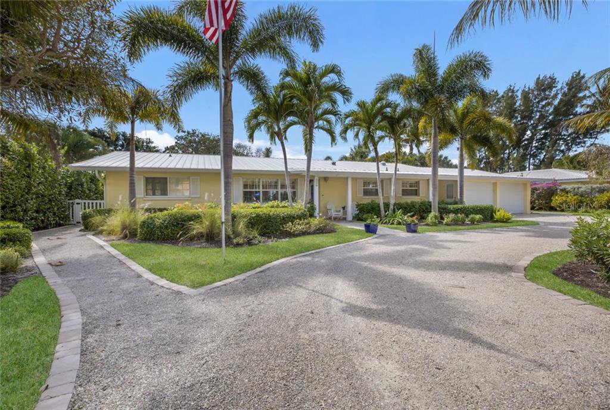

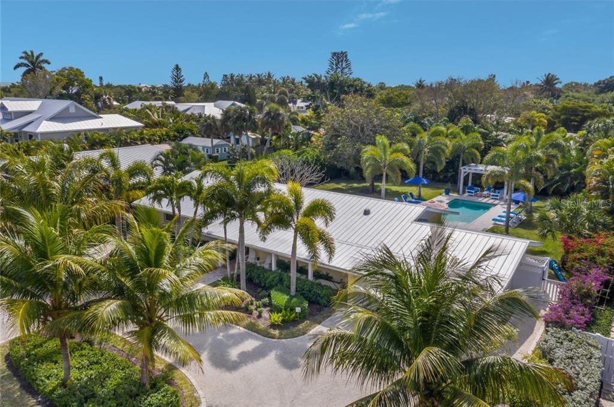
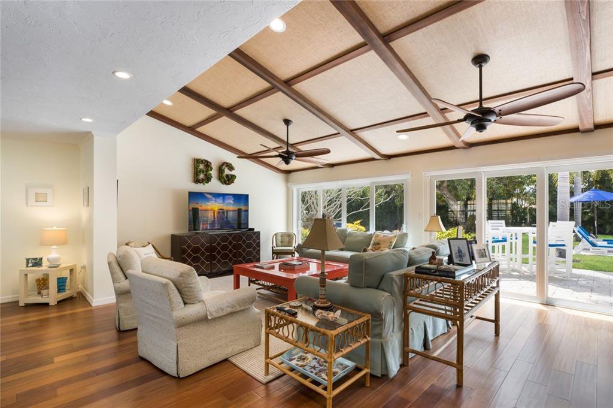
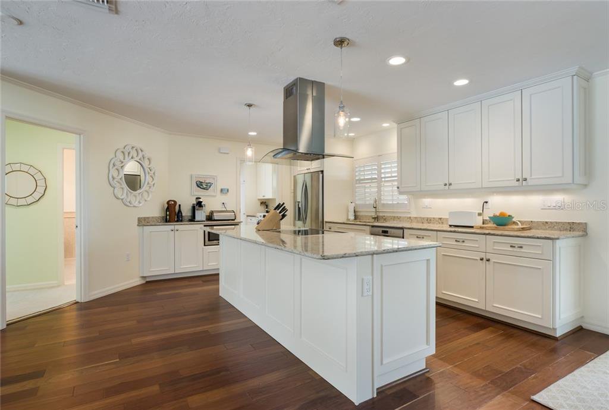
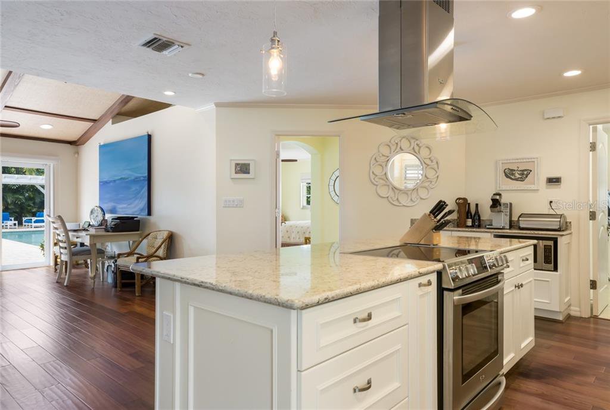
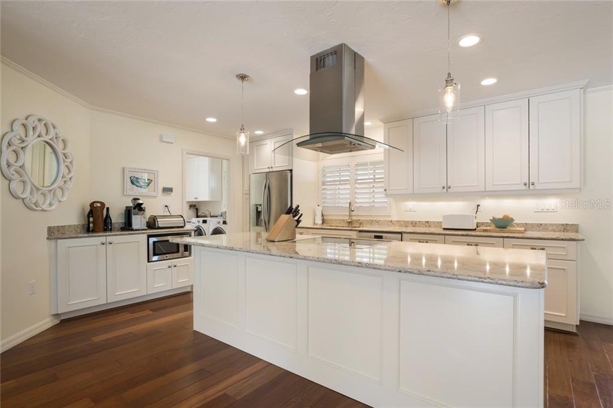
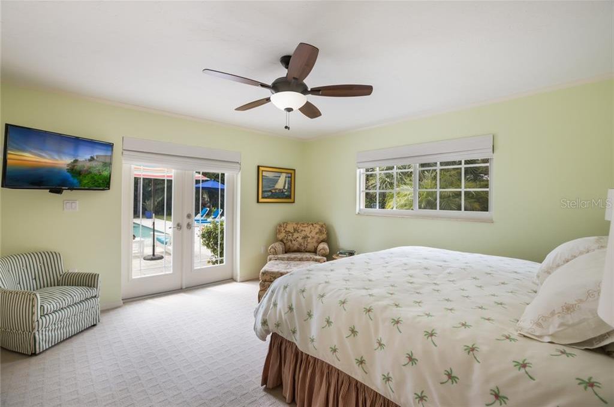
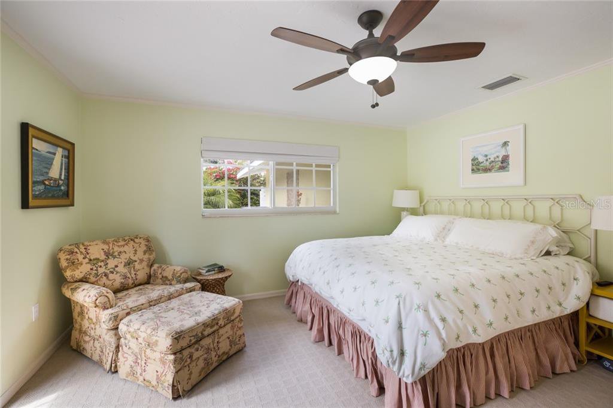
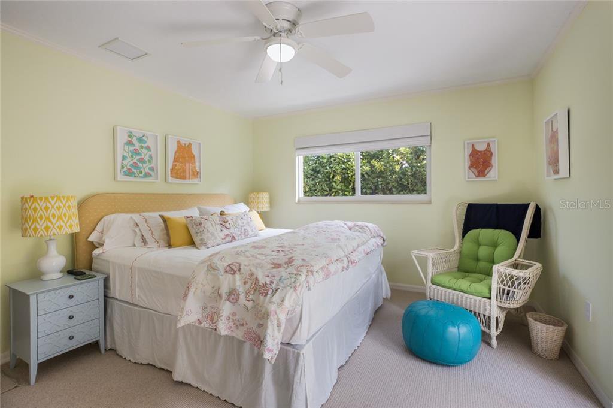

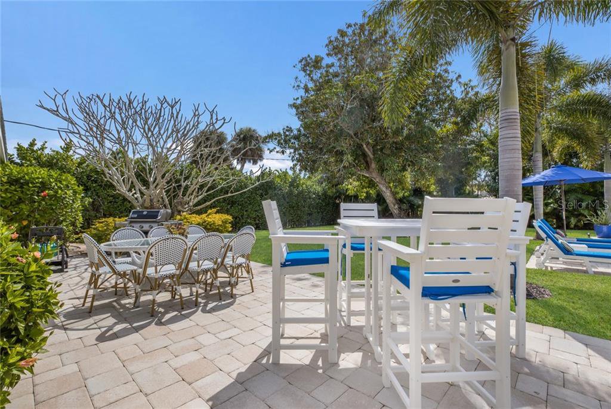
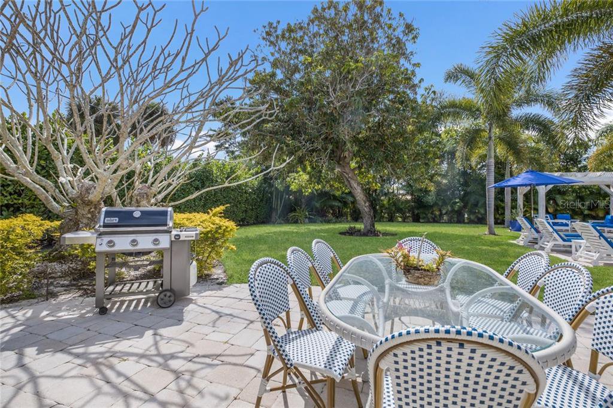
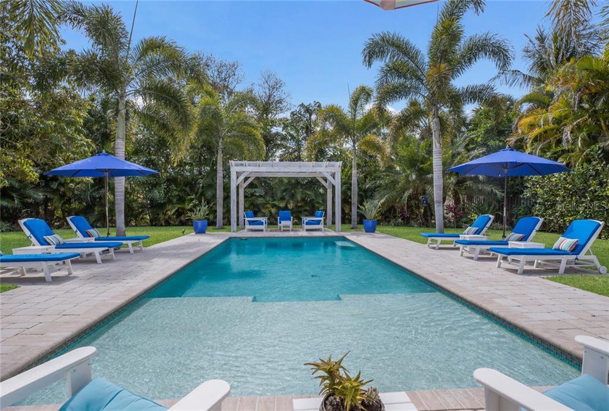
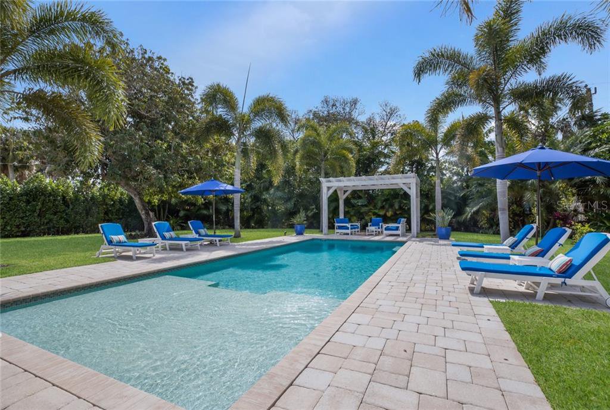
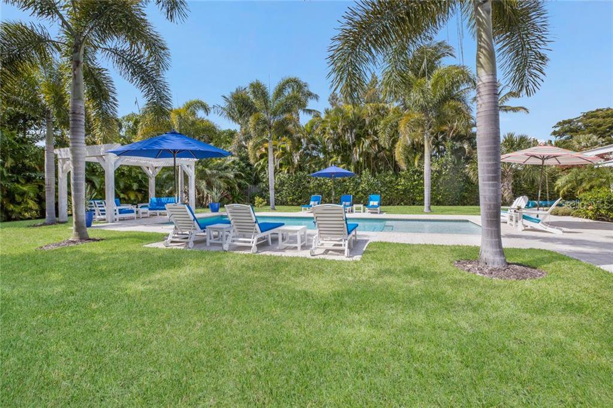
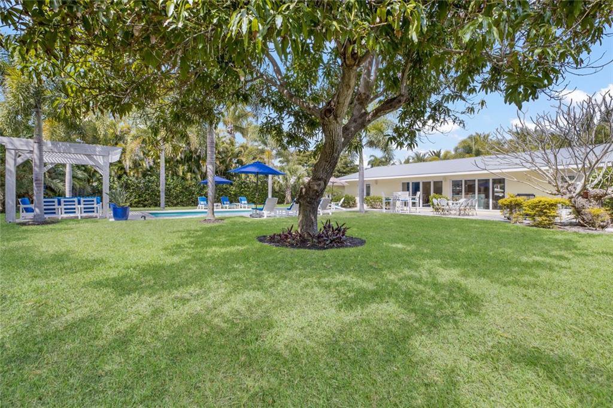
/t.realgeeks.media/thumbnail/iffTwL6VZWsbByS2wIJhS3IhCQg=/fit-in/300x0/u.realgeeks.media/livebythegulf/web_pages/l2l-banner_800x134.jpg)