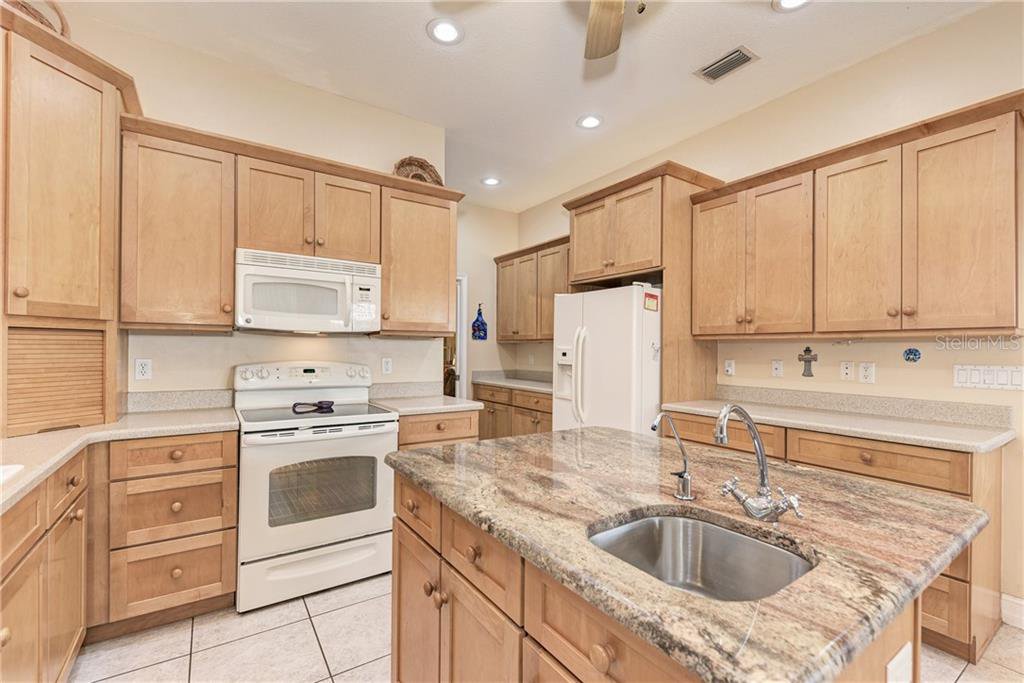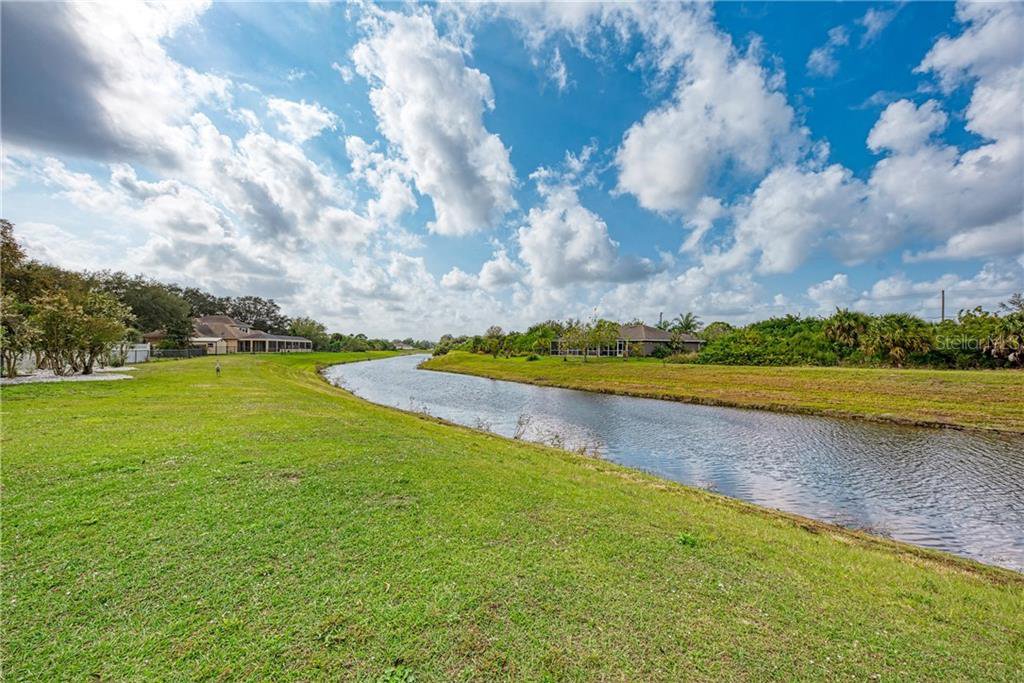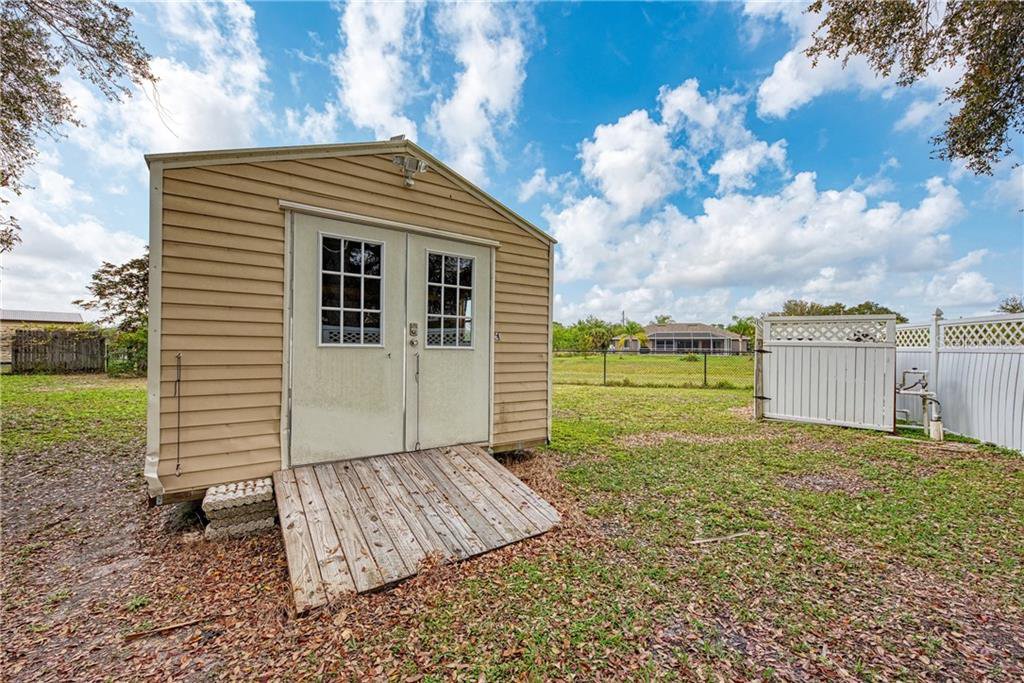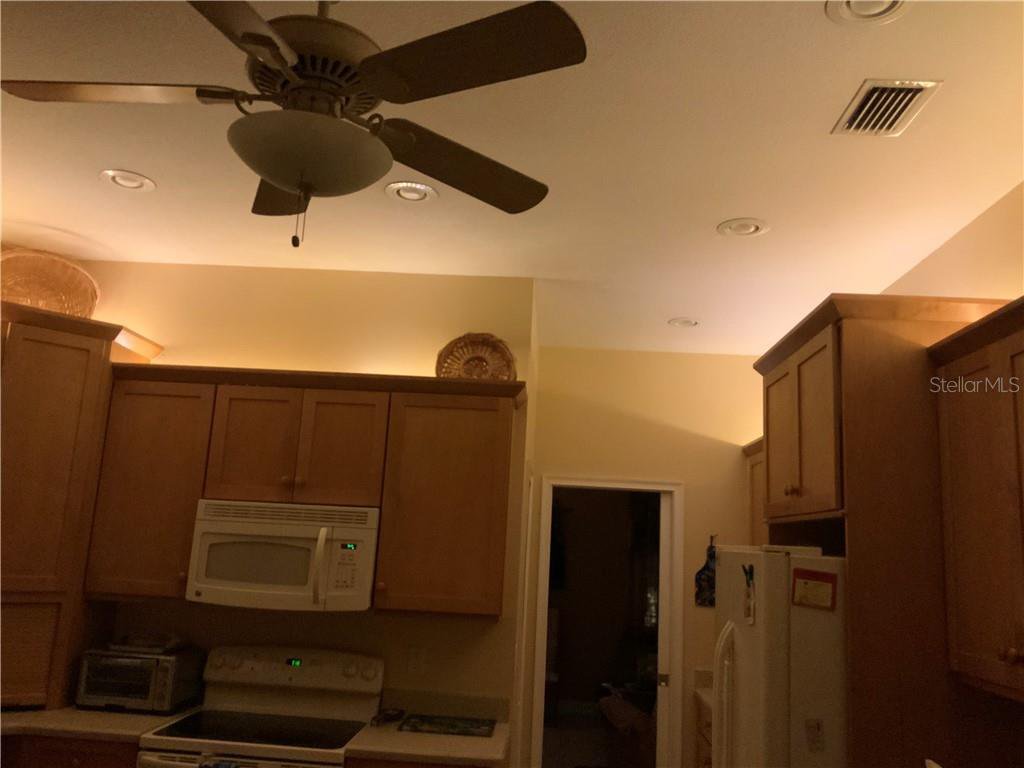1047 N San Mateo Drive, North Port, FL 34288
- $465,000
- 4
- BD
- 3
- BA
- 2,171
- SqFt
- Sold Price
- $465,000
- List Price
- $499,000
- Status
- Sold
- Closing Date
- May 07, 2020
- MLS#
- D6111049
- Property Style
- Single Family
- Architectural Style
- Key West
- Year Built
- 2000
- Bedrooms
- 4
- Bathrooms
- 3
- Living Area
- 2,171
- Lot Size
- 65,340
- Acres
- 1.50
- Total Acreage
- One + to Two Acres
- Legal Subdivision Name
- Port Charlotte Sub 49
- Community Name
- North Port
- MLS Area Major
- North Port
Property Description
SPECTACULAR ESTATE LIVING–MAIN HOME AND GUEST HOUSE! Impressive Key-West style home on a gated 1 ½ acre canal front parcel. Relax on the front porch overlooking the tranquil 3 level pond. The impressive main home features a great room with 22 foot ceilings a vaulted cupola, drenching the room in sunlight, and a fireplace with fossil tile surround. The kitchen has beautiful custom maple cabinets, Corian counter-tops and a gorgeous granite island with prep sink. Step into the breakfast nook and enjoy relaxing as you overlook the pool. Walk through the Great Room French doors to the impressive heated pool area, with water falls and a spectacular heated spa. Three large bedrooms grace the main living area including the master with en-suite bath, and a second guest room with a separate entrance to the expansive yard and wrapped around porch. The 3rd bedroom sits at the front of the house and could easily be used as a formal living room, den or dining room. The separate garage has been completely renovated and is a perfect mother-in-law suite, man cave or retreat. The space includes a large living area that could be used as a studio bedroom, and a kitchen, bathroom, RV garage/living room and attached 2 car garage. All are finished in luxury vinyl. Two mini-split AC units and a window AC make sure that the space stays cool even on the hottest days. The property even includes a large outdoor parking pad for an RV and a spacious storage shed. This unique property offers endless opportunities.
Additional Information
- Taxes
- $4961
- Minimum Lease
- No Minimum
- Location
- In County, Irregular Lot, Oversized Lot, Paved
- Community Features
- No Deed Restriction
- Property Description
- One Story
- Zoning
- RSF2
- Interior Layout
- Built in Features, Cathedral Ceiling(s), Ceiling Fans(s), Central Vaccum, Crown Molding, High Ceilings, Master Downstairs, Solid Surface Counters, Solid Wood Cabinets, Split Bedroom, Stone Counters, Vaulted Ceiling(s), Walk-In Closet(s), Window Treatments
- Interior Features
- Built in Features, Cathedral Ceiling(s), Ceiling Fans(s), Central Vaccum, Crown Molding, High Ceilings, Master Downstairs, Solid Surface Counters, Solid Wood Cabinets, Split Bedroom, Stone Counters, Vaulted Ceiling(s), Walk-In Closet(s), Window Treatments
- Floor
- Ceramic Tile, Linoleum
- Appliances
- Dishwasher, Disposal, Dryer, Electric Water Heater, Kitchen Reverse Osmosis System, Range, Refrigerator, Washer
- Utilities
- Electricity Connected
- Heating
- Central
- Air Conditioning
- Central Air, Mini-Split Unit(s), Wall/Window Unit(s)
- Fireplace Description
- Gas, Family Room, Non Wood Burning
- Exterior Construction
- Block, Stucco
- Exterior Features
- Dog Run, Fence, French Doors, Irrigation System
- Roof
- Metal
- Foundation
- Slab, Stem Wall
- Pool
- Private
- Pool Type
- Gunite, Heated, In Ground, Other, Screen Enclosure, Self Cleaning
- Garage Carport
- 3 Car Garage, RV Garage
- Garage Spaces
- 3
- Garage Features
- Bath In Garage, Boat, Converted Garage, Driveway, Garage Door Opener, Garage Faces Side, Oversized, Parking Pad, RV Garage, Workshop in Garage
- Garage Dimensions
- 22x27
- Elementary School
- Toledo Blade Elementary
- Middle School
- Woodland Middle School
- High School
- North Port High
- Fences
- Chain Link, Vinyl
- Water Name
- New Castle Waterway
- Water View
- Canal
- Water Access
- Canal - Freshwater
- Water Frontage
- Canal - Freshwater
- Pets
- Allowed
- Flood Zone Code
- X
- Parcel ID
- 1121245898
- Legal Description
- NELY PORTION OF TRACT O IN 49TH ADD TO PORT CHARLOTTE MORE DESC AS COM AT SW COR OF SAID TRACT O TH E 1031.99 FT TH NWLY ALG CURVE TO LEFT 5.03 FT TH N 15 FT FOR POB TH W 344 FT TH N 125.69 FT
Mortgage Calculator
Listing courtesy of TALL PINES REALTY. Selling Office: COLDWELL BANKER REALTY.
StellarMLS is the source of this information via Internet Data Exchange Program. All listing information is deemed reliable but not guaranteed and should be independently verified through personal inspection by appropriate professionals. Listings displayed on this website may be subject to prior sale or removal from sale. Availability of any listing should always be independently verified. Listing information is provided for consumer personal, non-commercial use, solely to identify potential properties for potential purchase. All other use is strictly prohibited and may violate relevant federal and state law. Data last updated on




















































/t.realgeeks.media/thumbnail/iffTwL6VZWsbByS2wIJhS3IhCQg=/fit-in/300x0/u.realgeeks.media/livebythegulf/web_pages/l2l-banner_800x134.jpg)