171 Palm Avenue, Boca Grande, FL 33921
- $2,410,000
- 2
- BD
- 2
- BA
- 1,700
- SqFt
- Sold Price
- $2,410,000
- List Price
- $2,595,000
- Status
- Sold
- Closing Date
- May 15, 2020
- MLS#
- D6110271
- Property Style
- Single Family
- Architectural Style
- Key West
- Year Built
- 1988
- Bedrooms
- 2
- Bathrooms
- 2
- Living Area
- 1,700
- Lot Size
- 14,157
- Acres
- 0.33
- Total Acreage
- 1/4 Acre to 21779 Sq. Ft.
- Legal Subdivision Name
- Palm Grove Sub
- MLS Area Major
- Boca Grande (PO BOX)
Property Description
Rarely available in the Palm Grove subdivision and situated on a 116' x 125' lot is a two-bedroom, two bath Key-West style home minutes from the village. This home offers an open floor plan that is cheerful and bright with hardwood flooring, crown molding, new elevator, and custom built-in cabinetry. The wood burning fireplace provides a central focus for the living/dining area. The kitchen is equipped with granite counters, wood cabinetry, 5 burner Wolf gas stove, Bosch dishwasher, Sub-Zero refrigerator and a large center island. Multiple sets of French doors allow plenty of natural light and accesses a large screened lanai with bead board ceiling. The master suite is substantial and has French doors leading to the lanai. Also includes a generous upper level bonus room, perfect for an office/den/studio. Extensive mature and lush landscaping surrounds an open outdoor deck and large fenced back yard.
Additional Information
- Taxes
- $10768
- Community Features
- No Deed Restriction
- Property Description
- Two Story
- Zoning
- RS-1
- Interior Layout
- Ceiling Fans(s), Crown Molding, Elevator, Living Room/Dining Room Combo, Open Floorplan, Solid Surface Counters, Solid Wood Cabinets, Walk-In Closet(s)
- Interior Features
- Ceiling Fans(s), Crown Molding, Elevator, Living Room/Dining Room Combo, Open Floorplan, Solid Surface Counters, Solid Wood Cabinets, Walk-In Closet(s)
- Floor
- Wood
- Appliances
- Built-In Oven, Dishwasher, Disposal, Dryer, Electric Water Heater, Exhaust Fan, Microwave, Range, Range Hood, Refrigerator, Washer
- Utilities
- Cable Connected, Electricity Connected, Natural Gas Connected, Public, Sewer Connected
- Heating
- Electric
- Air Conditioning
- Central Air
- Fireplace Description
- Wood Burning
- Exterior Construction
- Wood Frame
- Exterior Features
- Fence, French Doors, Rain Gutters
- Roof
- Metal
- Foundation
- Stilt/On Piling
- Pool
- No Pool
- Garage Carport
- 2 Car Carport
- Garage Features
- Under Building
- Garage Dimensions
- 27x14
- Elementary School
- Vineland Elementary
- Middle School
- L.A. Ainger Middle
- High School
- Lemon Bay High
- Flood Zone Code
- AE
- Parcel ID
- 14-43-20-07-00000.0010
- Legal Description
- PALM GROVE SUBD PB 36 PG 60 LOT 1
Mortgage Calculator
Listing courtesy of GULF TO BAY SOTHEBY'S INTERNAT. Selling Office: GULF TO BAY SOTHEBY'S INTERNAT.
StellarMLS is the source of this information via Internet Data Exchange Program. All listing information is deemed reliable but not guaranteed and should be independently verified through personal inspection by appropriate professionals. Listings displayed on this website may be subject to prior sale or removal from sale. Availability of any listing should always be independently verified. Listing information is provided for consumer personal, non-commercial use, solely to identify potential properties for potential purchase. All other use is strictly prohibited and may violate relevant federal and state law. Data last updated on
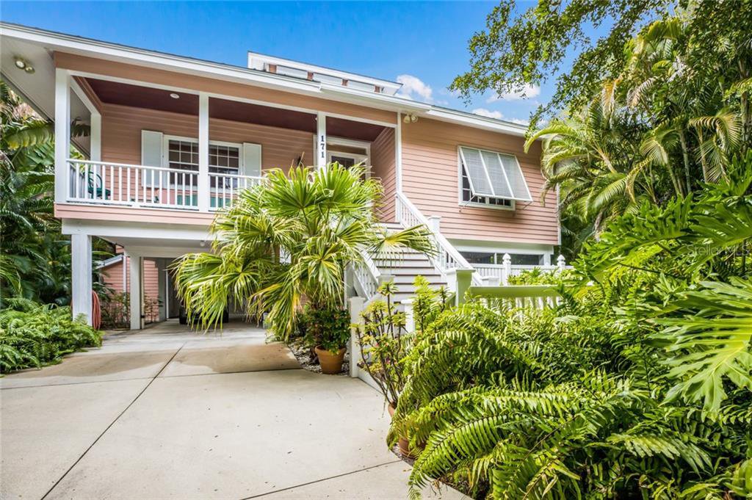
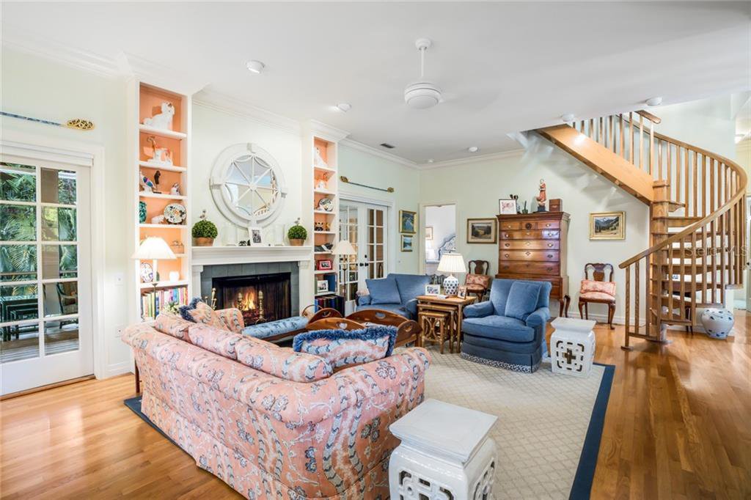
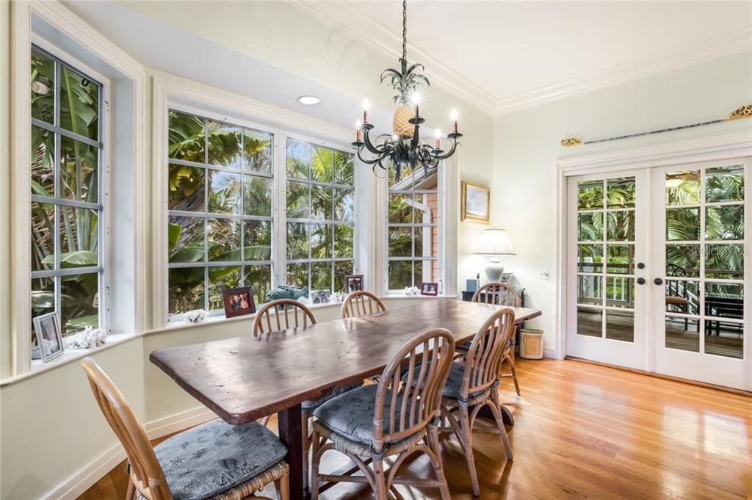
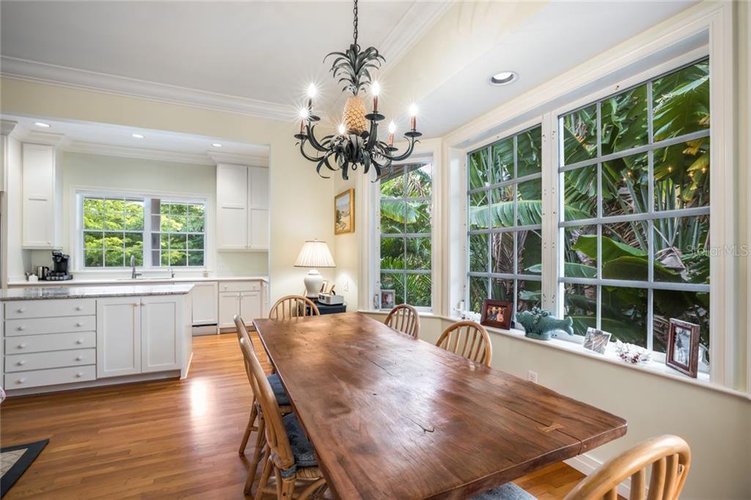
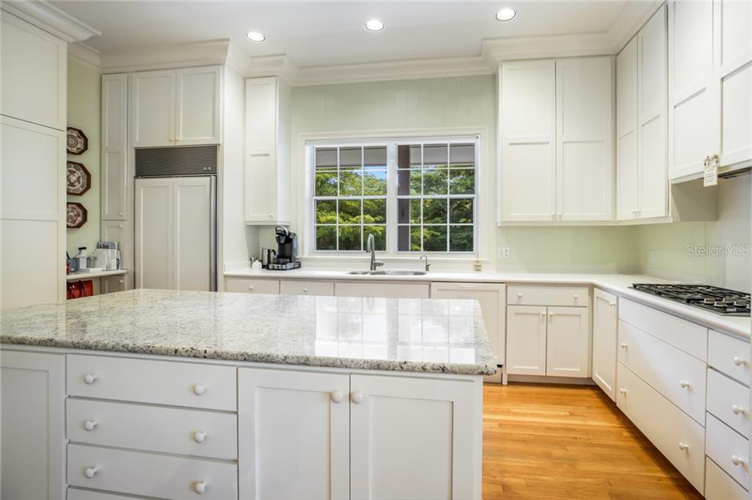
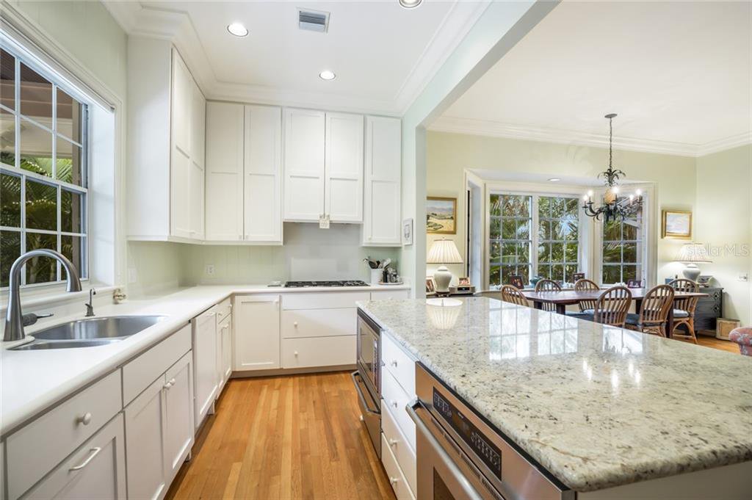
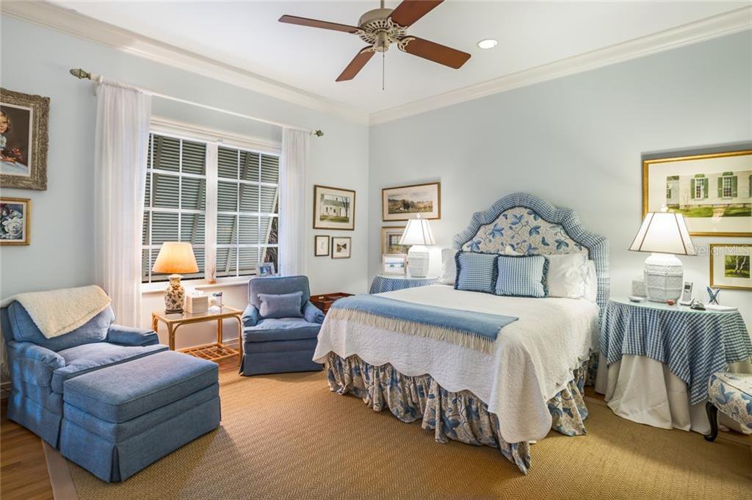
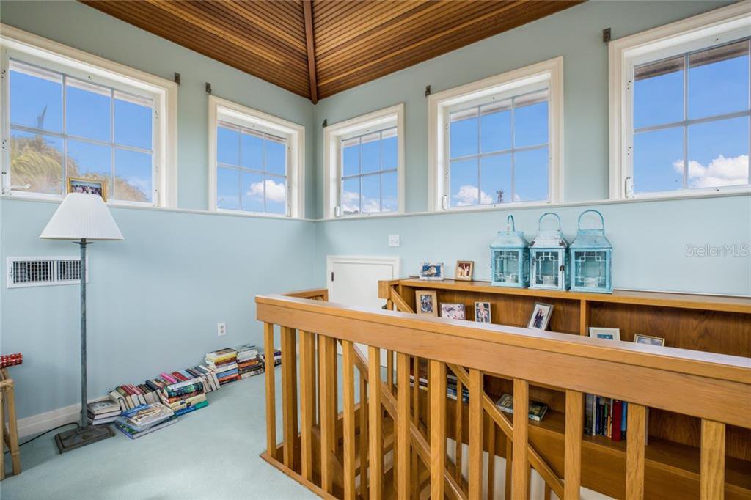
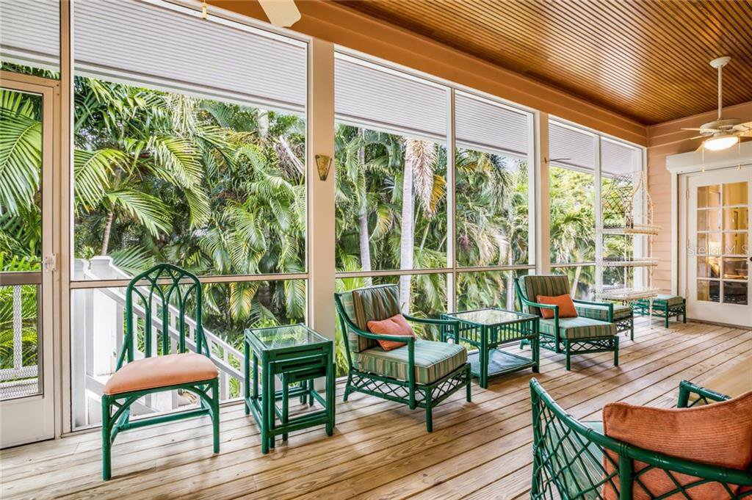
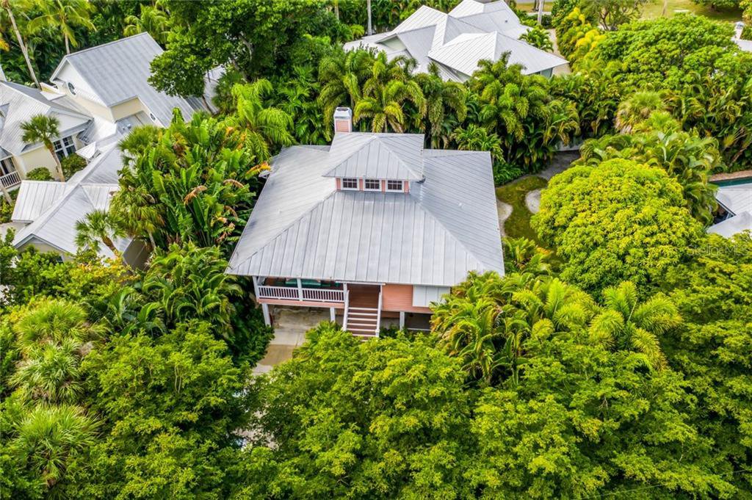
/t.realgeeks.media/thumbnail/iffTwL6VZWsbByS2wIJhS3IhCQg=/fit-in/300x0/u.realgeeks.media/livebythegulf/web_pages/l2l-banner_800x134.jpg)