11000 Placida Road Unit 2004, Placida, FL 33946
- $687,500
- 3
- BD
- 3
- BA
- 2,869
- SqFt
- Sold Price
- $687,500
- List Price
- $725,000
- Status
- Sold
- Closing Date
- Nov 24, 2020
- MLS#
- D6109365
- Property Style
- Condo
- Architectural Style
- Custom
- Year Built
- 1991
- Bedrooms
- 3
- Bathrooms
- 3
- Living Area
- 2,869
- Building Name
- 20
- Monthly Condo Fee
- 1008
- Legal Subdivision Name
- Placida Harbour Sec 04 Bldg 20
- Community Name
- Placida Harbour
- MLS Area Major
- Placida
Property Description
Coveted top floor 3 bed/3 bath condominium with unobstructed views of the Intracoastal Waterway. This unit offered completely furnished. All windows are impact glass, equipped with electric roll down hurricane shutters and recent renovations include extensive engineered hardwood flooring, Bermuda shutters, and new paint in several rooms. The large chef's kitchen has solid surface counters throughout as well as abundant counter space and cabinetry. Enjoy the tropical tropical breeze from the large screened rear porch, presenting tranquil views of Placida Harbour and south to the Boca Grande swing bridge. Enjoy abundant storage both inside and out with four parking spaces under the building as well as a locked storage unit. Community amenities include: a gated secure entrance, community pool, tennis, fitness center, clubhouse, beach access as well as dockage for lease.
Additional Information
- Taxes
- $9961
- Minimum Lease
- 1 Month
- Hoa Fee
- $1,052
- HOA Payment Schedule
- Quarterly
- Maintenance Includes
- Pool, Escrow Reserves Fund, Maintenance Structure, Maintenance Grounds, Management, Pest Control, Pool, Private Road, Recreational Facilities, Security, Trash
- Condo Fees
- $3025
- Condo Fees Term
- Quarterly
- Location
- FloodZone, Paved, Private
- Community Features
- Buyer Approval Required, Deed Restrictions, Fitness Center, Gated, Golf Carts OK, Irrigation-Reclaimed Water, No Truck/RV/Motorcycle Parking, Pool, Tennis Courts, Water Access, Waterfront, Gated Community
- Property Description
- Two Story
- Zoning
- RMF-T
- Interior Layout
- Built in Features, Cathedral Ceiling(s), Ceiling Fans(s), Crown Molding, Eat-in Kitchen, Elevator, High Ceilings, Living Room/Dining Room Combo, Master Downstairs, Stone Counters, Thermostat, Window Treatments
- Interior Features
- Built in Features, Cathedral Ceiling(s), Ceiling Fans(s), Crown Molding, Eat-in Kitchen, Elevator, High Ceilings, Living Room/Dining Room Combo, Master Downstairs, Stone Counters, Thermostat, Window Treatments
- Floor
- Ceramic Tile, Hardwood
- Appliances
- Built-In Oven, Cooktop, Dishwasher, Disposal, Dryer, Electric Water Heater, Microwave, Range, Refrigerator, Washer
- Utilities
- Cable Connected, Electricity Connected
- Heating
- Electric
- Air Conditioning
- Central Air
- Fireplace
- Yes
- Fireplace Description
- Wood Burning
- Exterior Construction
- Block, Stucco
- Exterior Features
- Hurricane Shutters, Lighting, Sliding Doors, Storage
- Roof
- Metal, Other
- Foundation
- Stem Wall
- Pool
- Community
- Garage Carport
- 4 Car Garage
- Garage Spaces
- 4
- Garage Features
- Garage Door Opener, Guest, Oversized, Reserved, Tandem, Under Building
- Elementary School
- Vineland Elementary
- Middle School
- L.A. Ainger Middle
- High School
- Lemon Bay High
- Water Extras
- Bridges - No Fixed Bridges, Dock w/Electric, Dock w/Water Supply, Lift, Sailboat Water, Seawall - Concrete
- Water View
- Intracoastal Waterway
- Water Access
- Bay/Harbor, Beach - Public, Gulf/Ocean, Gulf/Ocean to Bay, Intracoastal Waterway, Marina
- Water Frontage
- Canal - Saltwater
- Pets
- Allowed
- Max Pet Weight
- 30
- Pet Size
- Small (16-35 Lbs.)
- Floor Number
- 2
- Flood Zone Code
- AE
- Parcel ID
- 422002776046
- Legal Description
- PHR 004 0020 2004 PLACIDA HARBOUR SEC 4 BLDG 20 UN 2004 1155/1115 DC1381/1575 1381/1573 1461/2154 DC1592/1161 PR98-33 1584/1300 DC3523/1649-VFV PR11-112-JHV LOA3548/1743 3579/847&PS4&SS4 3579/851&PS4&SS4 4193/2186&PS-4&SS-4
Mortgage Calculator
Listing courtesy of GULF TO BAY SOTHEBY'S INTERNAT. Selling Office: MICHAEL SAUNDERS & COMPANY.
StellarMLS is the source of this information via Internet Data Exchange Program. All listing information is deemed reliable but not guaranteed and should be independently verified through personal inspection by appropriate professionals. Listings displayed on this website may be subject to prior sale or removal from sale. Availability of any listing should always be independently verified. Listing information is provided for consumer personal, non-commercial use, solely to identify potential properties for potential purchase. All other use is strictly prohibited and may violate relevant federal and state law. Data last updated on

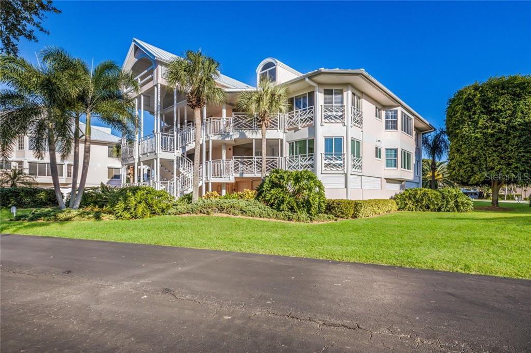
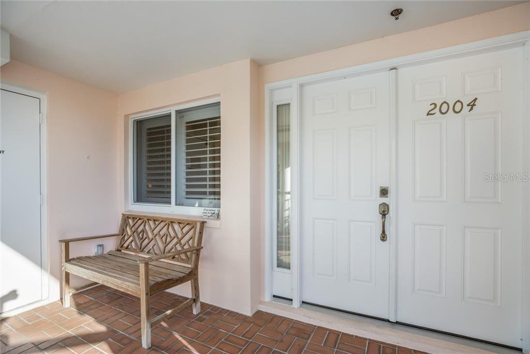


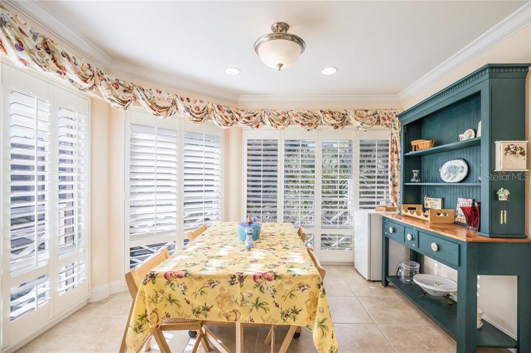

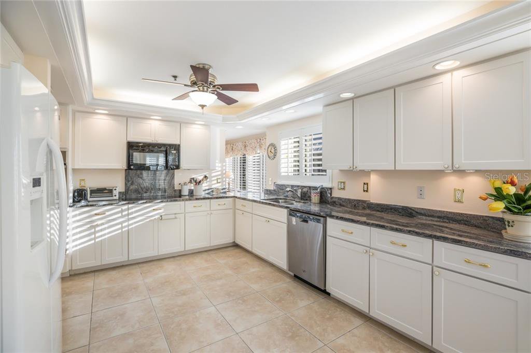
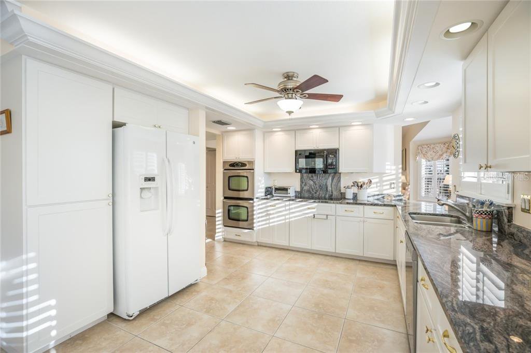

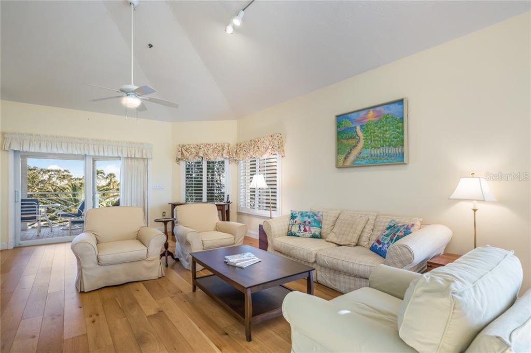

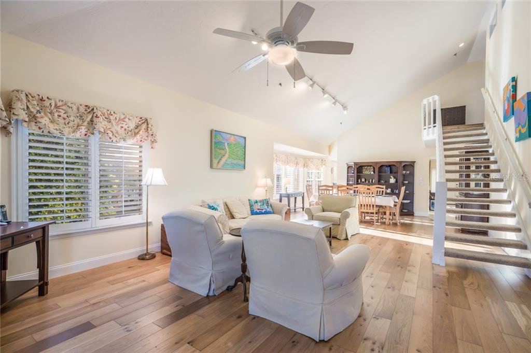
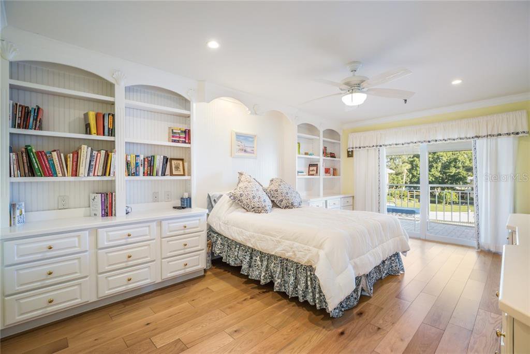
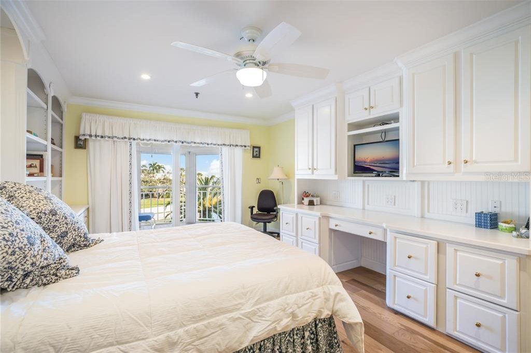
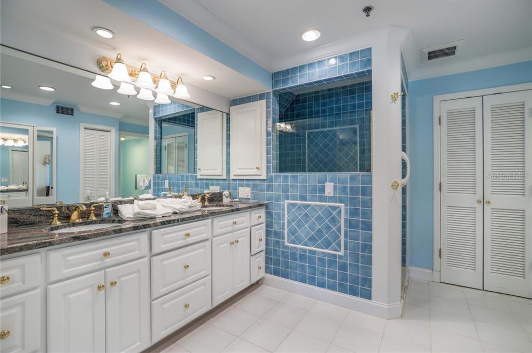

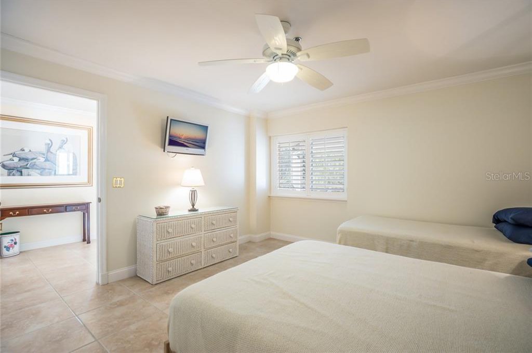
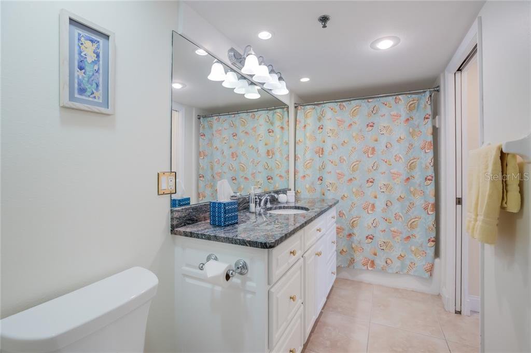



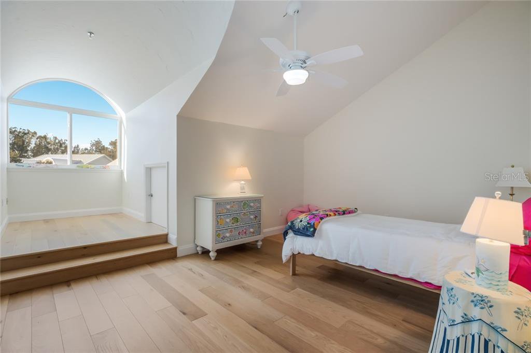

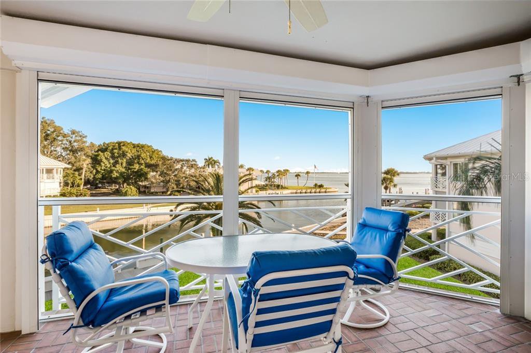

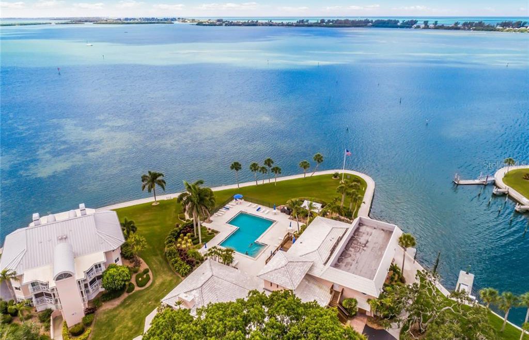
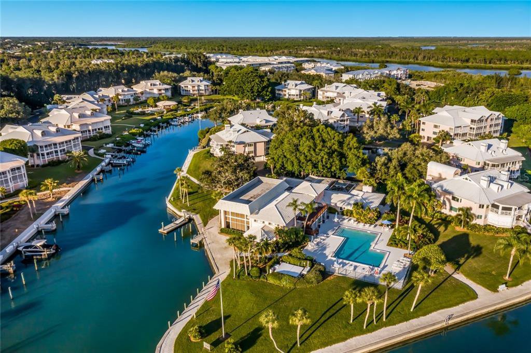
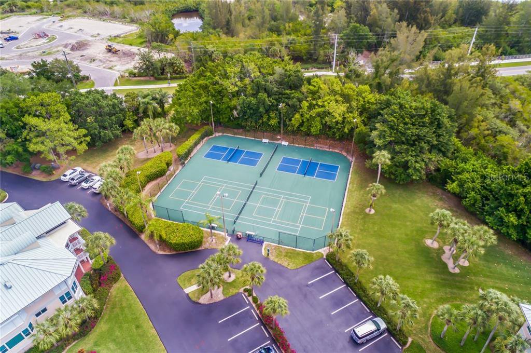

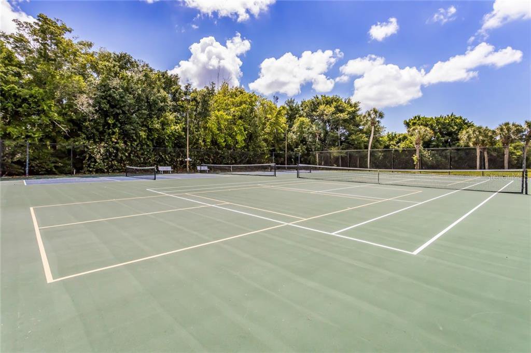

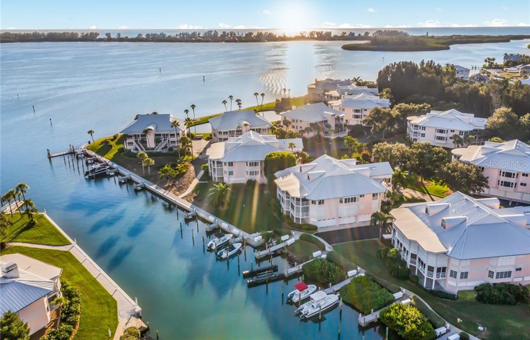

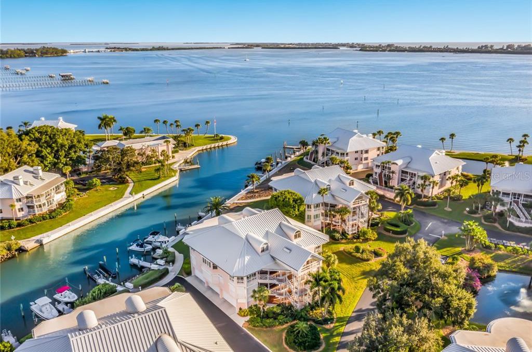
/t.realgeeks.media/thumbnail/iffTwL6VZWsbByS2wIJhS3IhCQg=/fit-in/300x0/u.realgeeks.media/livebythegulf/web_pages/l2l-banner_800x134.jpg)