8372 Parkside Drive, Englewood, FL 34224
- $277,500
- 2
- BD
- 2
- BA
- 2,018
- SqFt
- Sold Price
- $277,500
- List Price
- $287,500
- Status
- Sold
- Closing Date
- Mar 19, 2020
- MLS#
- D6108238
- Property Style
- Single Family
- Architectural Style
- Florida
- Year Built
- 1993
- Bedrooms
- 2
- Bathrooms
- 2
- Living Area
- 2,018
- Lot Size
- 6,899
- Acres
- 0.16
- Total Acreage
- Up to 10, 889 Sq. Ft.
- Legal Subdivision Name
- Oyster Creek Ph 02
- Community Name
- Oyster Creek
- MLS Area Major
- Englewood
Property Description
GOLFING community ! MOVE-IN condition. Wonderful opportunity to live in a golfing community with great amenities. Walk to the club house for breakfast and coffee ! Come see this beautifully maintained 2 bedroom/2 bath + den home. Owners have installed new AC, garage door, garage door screen, entrance screen with door, all new Florida room screens, all new stainless steel appliances, new washer and dryer, new fans, a brick paver walk way + a large paver patio, new landscaping.....wow so much to mention. Very spacious kitchen with lots of cabinetry, granite counter tops, built-in desk area with large breakfast bar overlooking the living and dining room. What a great house to entertain with its attractive open floor plan with high ceilings and an additional den, which would work great as an office or guest room, flowing into a huge Florida room with 8 ft sliders (impact glass) letting in ample natural light. The master suite is enormous with its own sitting area and large walk-in closet. A master bathroom with a jetted tub, double vanities, a separate shower and a make up vanity. Yes, this house has it all. An extra long drive way provides plenty of parking. Play golf, enjoy the pool, socialize in the club house, work out in the fitness center, or drive around in your golf cart. Plenty of stores and restaurants really nearby. LOW fees which include lawn maintenance !! (Golf membership is optional).
Additional Information
- Taxes
- $3261
- Minimum Lease
- 3 Months
- HOA Fee
- $185
- HOA Payment Schedule
- Monthly
- Maintenance Includes
- Pool, Maintenance Grounds, Recreational Facilities, Security
- Location
- Level, Near Golf Course
- Community Features
- Buyer Approval Required, Deed Restrictions, Fitness Center, Gated, Golf Carts OK, Golf, No Truck/RV/Motorcycle Parking, Pool, Tennis Courts, Golf Community, Gated Community
- Property Description
- One Story
- Zoning
- PD
- Interior Layout
- Ceiling Fans(s), Eat-in Kitchen, Living Room/Dining Room Combo, Master Downstairs, Open Floorplan, Solid Surface Counters, Stone Counters, Thermostat, Walk-In Closet(s), Window Treatments
- Interior Features
- Ceiling Fans(s), Eat-in Kitchen, Living Room/Dining Room Combo, Master Downstairs, Open Floorplan, Solid Surface Counters, Stone Counters, Thermostat, Walk-In Closet(s), Window Treatments
- Floor
- Ceramic Tile, Laminate
- Appliances
- Dishwasher, Disposal, Dryer, Electric Water Heater, Microwave, Range, Refrigerator, Washer
- Utilities
- BB/HS Internet Available, Cable Available, Cable Connected, Electricity Connected, Public
- Heating
- Central, Electric
- Air Conditioning
- Central Air
- Exterior Construction
- Block, Stucco
- Exterior Features
- Hurricane Shutters, Irrigation System, Rain Gutters
- Roof
- Tile
- Foundation
- Slab
- Pool
- Community
- Garage Carport
- 2 Car Garage
- Garage Spaces
- 2
- Garage Dimensions
- 20x20
- Middle School
- L.A. Ainger Middle
- High School
- Lemon Bay High
- Water View
- Pond
- Pets
- Allowed
- Flood Zone Code
- X
- Parcel ID
- 412009276003
- Legal Description
- OCS 002 000B 0052 OYSTER CREEK PH 2 PARCEL B LT 52 1334/18 DC3274/312-BJS 3830/1864 4051/862
Mortgage Calculator
Listing courtesy of RE/MAX ALLIANCE GROUP. Selling Office: TALL PINES REALTY.
StellarMLS is the source of this information via Internet Data Exchange Program. All listing information is deemed reliable but not guaranteed and should be independently verified through personal inspection by appropriate professionals. Listings displayed on this website may be subject to prior sale or removal from sale. Availability of any listing should always be independently verified. Listing information is provided for consumer personal, non-commercial use, solely to identify potential properties for potential purchase. All other use is strictly prohibited and may violate relevant federal and state law. Data last updated on
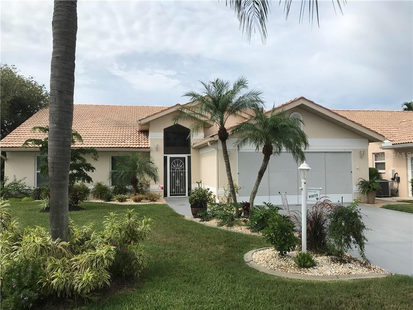
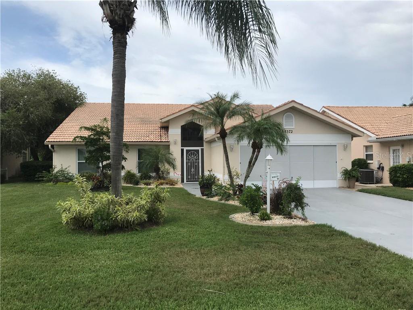
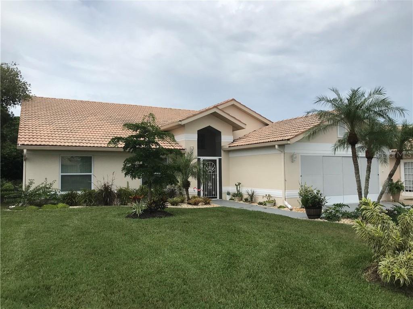
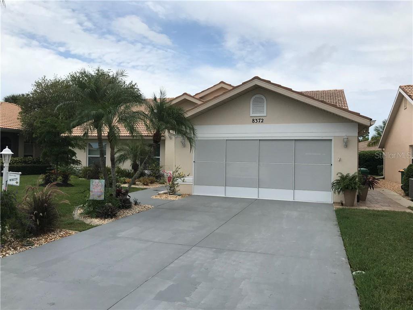
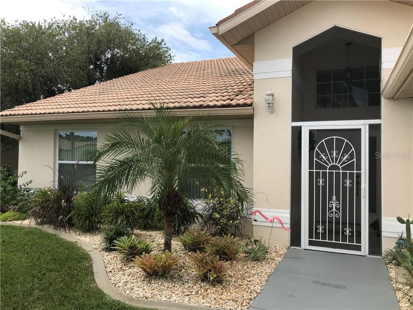
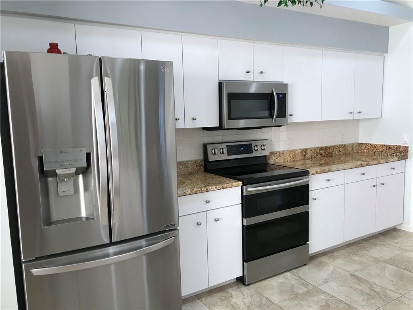
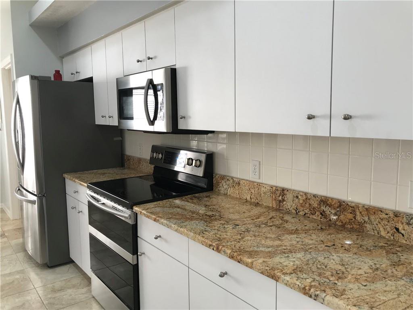
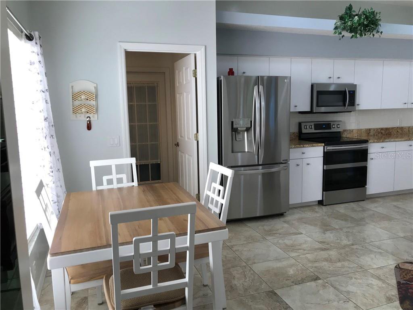
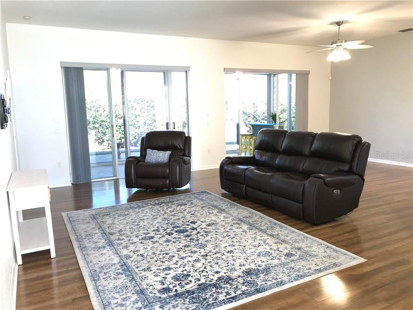
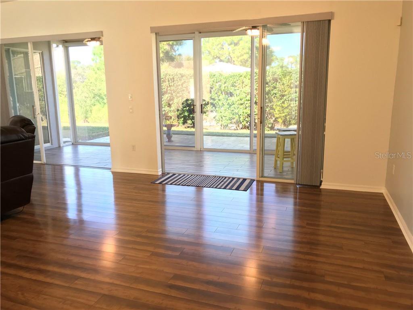
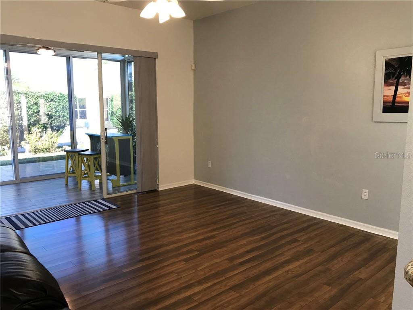
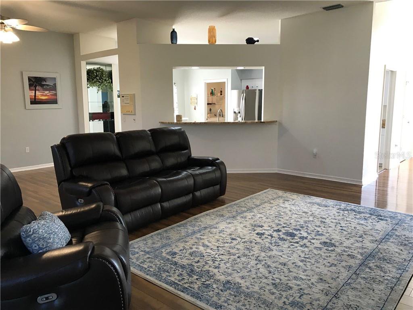
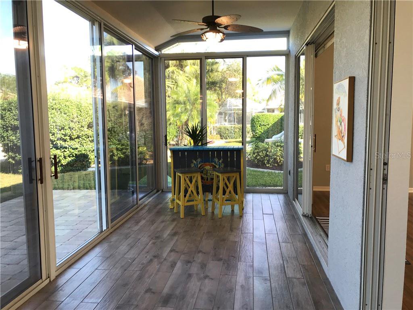
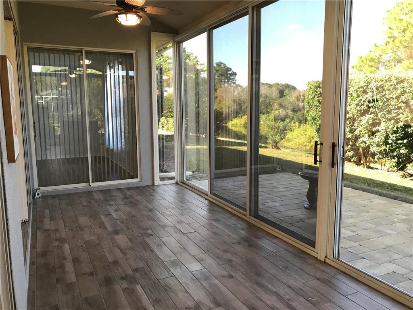
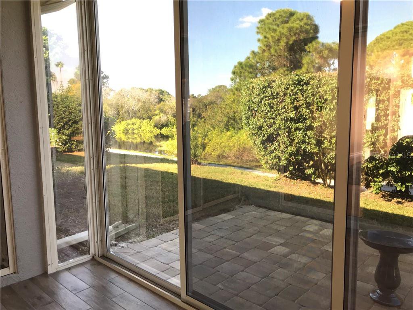
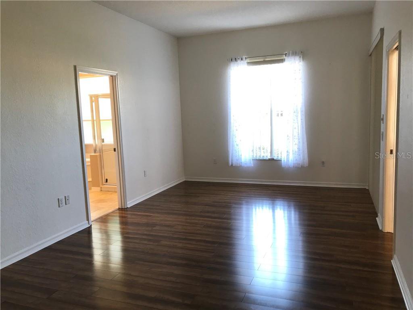
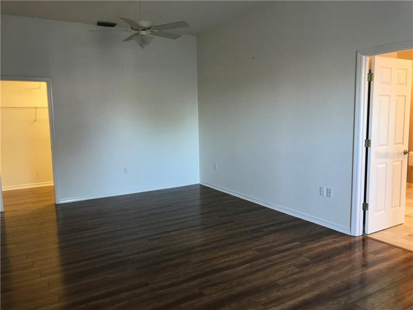

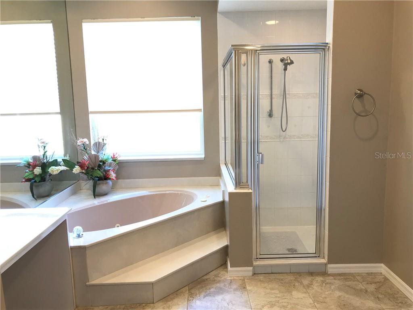

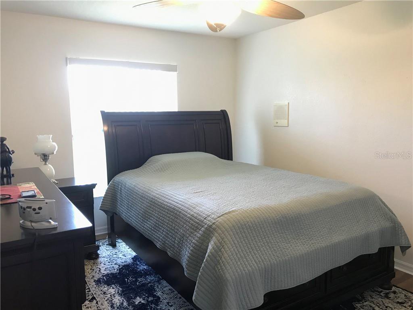
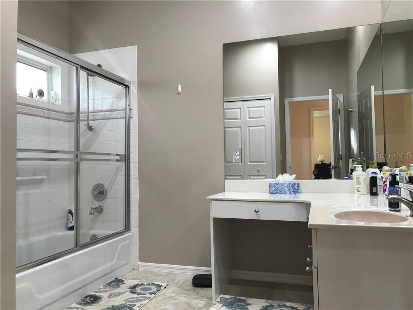
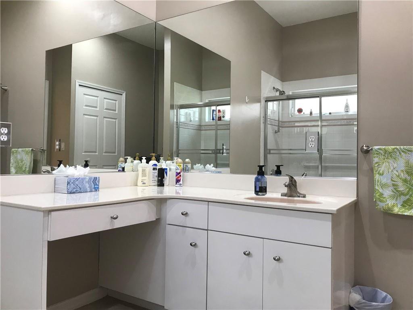
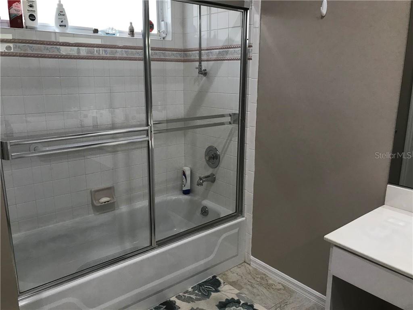
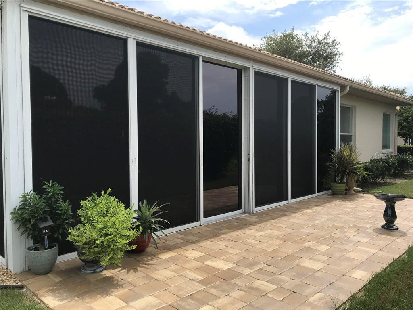
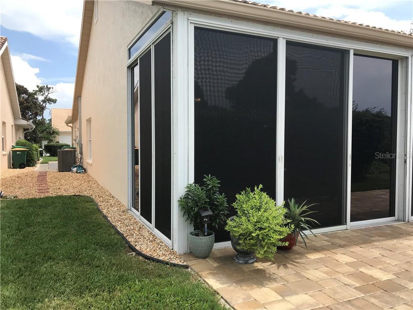
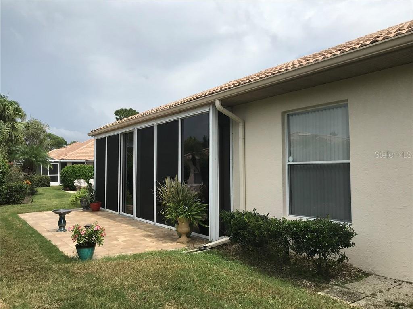
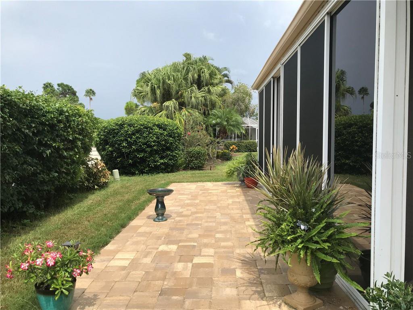
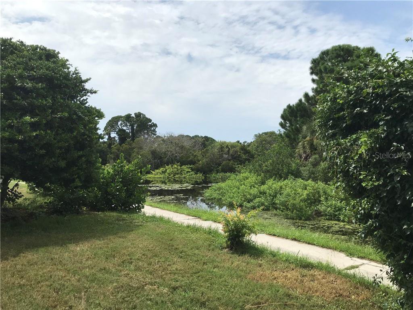
/t.realgeeks.media/thumbnail/iffTwL6VZWsbByS2wIJhS3IhCQg=/fit-in/300x0/u.realgeeks.media/livebythegulf/web_pages/l2l-banner_800x134.jpg)