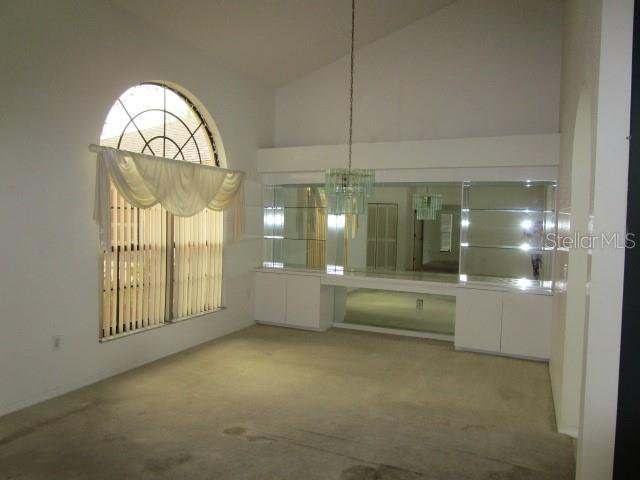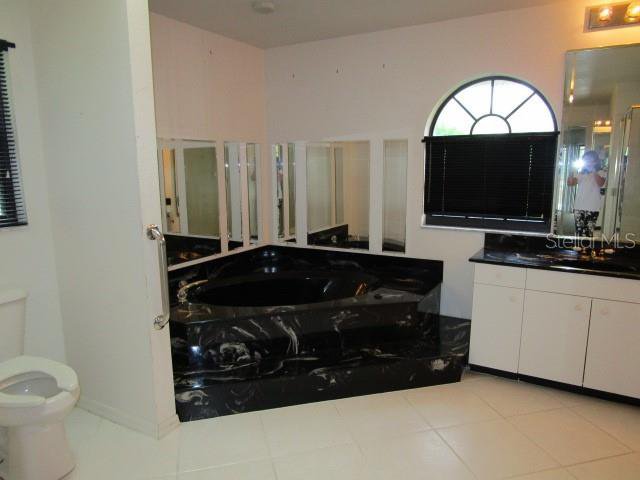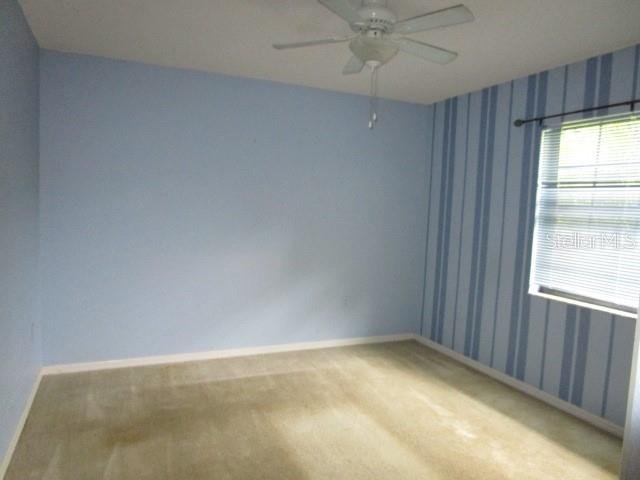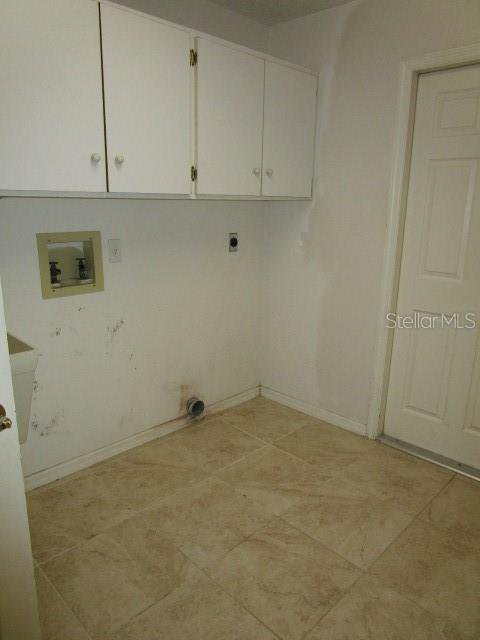1150 Timber Trail, Englewood, FL 34223
- $299,000
- 3
- BD
- 2.5
- BA
- 2,391
- SqFt
- Sold Price
- $299,000
- List Price
- $299,900
- Status
- Sold
- Closing Date
- Dec 19, 2019
- MLS#
- D6107939
- Foreclosure
- Yes
- Property Style
- Single Family
- Architectural Style
- Florida
- Year Built
- 1989
- Bedrooms
- 3
- Bathrooms
- 2.5
- Baths Half
- 1
- Living Area
- 2,391
- Lot Size
- 30,450
- Acres
- 0.70
- Total Acreage
- 1/2 Acre to 1 Acre
- Legal Subdivision Name
- Ravenwood
- Community Name
- Ravenwood
- MLS Area Major
- Englewood
Property Description
BANK HAS ACCEPTED AN OFFER - JUST WAITING ON EXECUTED CONTRACT BEFORE I CAN SALE PEND. What a great price on this spacious 3bed/2.5bath/2car garage pool home in North Englewood, with CAGED POOL AND SPA, and EXTRA BUILDABLE LOT! From the screened front entry through the double doors into the tiled foyer, you can see the endless possibilities to bring this home back to it's former glory. Open plan with living room with cathedral ceiling & sliding glass doors opening onto the lanai, formal dining room with built in storage, on into the Kitchen with lots of cabinetry and countertop space, plus breakfast bar and nook overlooking the pool area. Family room has cathedral ceiling also and sliding glass doors to lanai. Extended master bedroom has tray ceiling, 2' bumpout, 2 walk in closets, and HUGE MASTER BATH, featuring a double basin vanity w/cultured marble top, separate shower and garden tub. Both guest bedrooms have carpeted flooring and wall closets, and the guest bath has a combo tub/shower and tiled flooring. Inside laundry w/utility tub and cabinetry, plus half bath directly off the pool area. Caged pool and spa -pool has brand new motor. Roof replaced in 2010/AC system in 2001. Extra buildable lot included! Located in North Englewood on quiet dead end cul de sac street, just minutes to area beaches, shopping, restaurants and the famous Farmer's Market in downtown Englewood!
Additional Information
- Taxes
- $2323
- Minimum Lease
- No Minimum
- Location
- In County
- Community Features
- No Deed Restriction
- Property Description
- One Story
- Zoning
- RSF3
- Interior Layout
- Cathedral Ceiling(s), Ceiling Fans(s), Eat-in Kitchen, Kitchen/Family Room Combo, Living Room/Dining Room Combo, Open Floorplan, Skylight(s), Split Bedroom, Tray Ceiling(s), Walk-In Closet(s)
- Interior Features
- Cathedral Ceiling(s), Ceiling Fans(s), Eat-in Kitchen, Kitchen/Family Room Combo, Living Room/Dining Room Combo, Open Floorplan, Skylight(s), Split Bedroom, Tray Ceiling(s), Walk-In Closet(s)
- Floor
- Carpet, Ceramic Tile
- Appliances
- Dishwasher, Electric Water Heater, Microwave
- Utilities
- Cable Available, Electricity Connected, Phone Available, Sewer Connected
- Heating
- Central, Electric
- Air Conditioning
- Central Air
- Exterior Construction
- Block, Stucco
- Exterior Features
- Lighting, Outdoor Shower
- Roof
- Shingle
- Foundation
- Slab
- Pool
- Private
- Pool Type
- Gunite, Screen Enclosure
- Garage Carport
- 2 Car Garage
- Garage Spaces
- 2
- Garage Features
- Garage Door Opener, Oversized
- Garage Dimensions
- 21x27
- Elementary School
- Englewood Elementary
- Middle School
- L.A. Ainger Middle
- High School
- Lemon Bay High
- Pets
- Allowed
- Flood Zone Code
- X
- Parcel ID
- 0492160005
- Legal Description
- LOTS 8 & 9 RAVENWOOD
Mortgage Calculator
Listing courtesy of RE/MAX ALLIANCE GROUP. Selling Office: RE/MAX ALLIANCE GROUP.
StellarMLS is the source of this information via Internet Data Exchange Program. All listing information is deemed reliable but not guaranteed and should be independently verified through personal inspection by appropriate professionals. Listings displayed on this website may be subject to prior sale or removal from sale. Availability of any listing should always be independently verified. Listing information is provided for consumer personal, non-commercial use, solely to identify potential properties for potential purchase. All other use is strictly prohibited and may violate relevant federal and state law. Data last updated on






















/t.realgeeks.media/thumbnail/iffTwL6VZWsbByS2wIJhS3IhCQg=/fit-in/300x0/u.realgeeks.media/livebythegulf/web_pages/l2l-banner_800x134.jpg)