2044 Lynx Run, North Port, FL 34288
- $195,000
- 2
- BD
- 2
- BA
- 1,466
- SqFt
- Sold Price
- $195,000
- List Price
- $195,000
- Status
- Sold
- Closing Date
- Aug 02, 2019
- MLS#
- D6106783
- Property Style
- Villa
- Year Built
- 2000
- Bedrooms
- 2
- Bathrooms
- 2
- Living Area
- 1,466
- Lot Size
- 3,164
- Acres
- 0.07
- Total Acreage
- Non-Applicable
- Legal Subdivision Name
- Bobcat Villas, Ph 2
- Community Name
- Bobcat Villas
- MLS Area Major
- North Port
Property Description
MOTIVATED SELLER PRICE REDUCED $5000. Meticulously maintained home in park like setting overlooking fairway of Charlotte Harbor National Golf course at Bobcat Trail. Completely rebuilt spacious double size lanai, clear view barrier free screening. Barefoot friendly epoxy garage floor, auto control full garage screening opens home front to back. Storm related power issues covered by emergency power with generator and breaker interlock for lights, appliances,electronics. Large kitchen with granite counters, incredible storage and cafe breakfast nook. Master bedroom bath with custom marble insert mirror and marble walk-in shower. Both bedrooms have pleated shade french doors for privacy. Home wired for active security system. Two community pools, fitness center, tennis, golf, clubhouse with full dining. It is not mandatory to join the golf course. This is leisure living in your maintenance free private oasis.
Additional Information
- Taxes
- $3505
- Taxes
- $1,744
- Minimum Lease
- No Minimum
- Hoa Fee
- $309
- HOA Payment Schedule
- Monthly
- Maintenance Includes
- 24-Hour Guard, Pool, Insurance, Maintenance Structure, Maintenance Grounds, Management, Pest Control, Pool, Recreational Facilities, Security
- Community Features
- Buyer Approval Required, Deed Restrictions, Fitness Center, Gated, Golf Carts OK, Golf, Irrigation-Reclaimed Water, Pool, Sidewalks, Tennis Courts, Golf Community, Gated Community, Maintenance Free, Security
- Property Description
- One Story
- Zoning
- PCDN
- Interior Layout
- Ceiling Fans(s), Crown Molding, Eat-in Kitchen, Open Floorplan, Split Bedroom, Stone Counters, Thermostat, Window Treatments
- Interior Features
- Ceiling Fans(s), Crown Molding, Eat-in Kitchen, Open Floorplan, Split Bedroom, Stone Counters, Thermostat, Window Treatments
- Floor
- Carpet, Ceramic Tile, Laminate
- Appliances
- Built-In Oven, Dishwasher, Disposal, Microwave, Range, Refrigerator
- Utilities
- BB/HS Internet Available, Cable Available, Electricity Connected, Public, Street Lights, Underground Utilities
- Heating
- Central, Electric
- Air Conditioning
- Central Air, Humidity Control
- Exterior Construction
- Block, Stucco
- Exterior Features
- Hurricane Shutters, Irrigation System, Lighting, Sidewalk, Tennis Court(s)
- Roof
- Tile
- Foundation
- Slab
- Pool
- Community
- Garage Carport
- 2 Car Garage
- Garage Spaces
- 2
- Garage Dimensions
- 22x17
- Pets
- Allowed
- Flood Zone Code
- x
- Parcel ID
- 1139-13-1802
- Legal Description
- LOT 2 BLK 18 BOBCAT VILLAS PHASE 2
Mortgage Calculator
Listing courtesy of ALLISON JAMES ESTATES & HOMES. Selling Office: SHIRLEY INTERNATIONAL REALTY.
StellarMLS is the source of this information via Internet Data Exchange Program. All listing information is deemed reliable but not guaranteed and should be independently verified through personal inspection by appropriate professionals. Listings displayed on this website may be subject to prior sale or removal from sale. Availability of any listing should always be independently verified. Listing information is provided for consumer personal, non-commercial use, solely to identify potential properties for potential purchase. All other use is strictly prohibited and may violate relevant federal and state law. Data last updated on
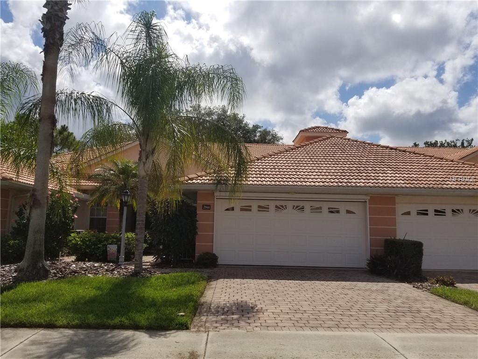
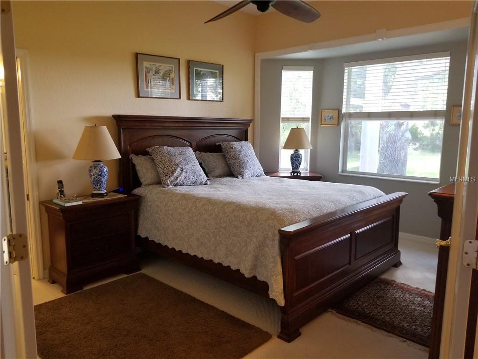
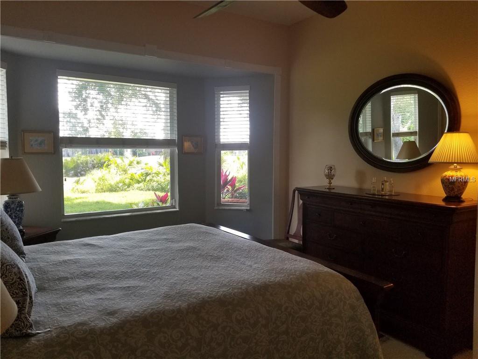
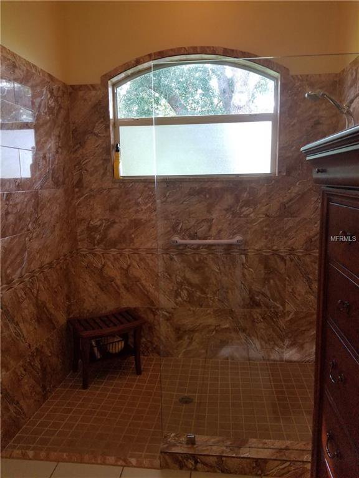
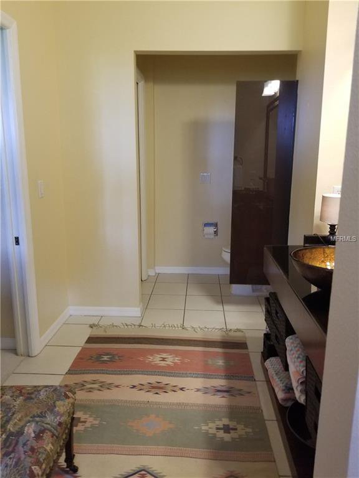
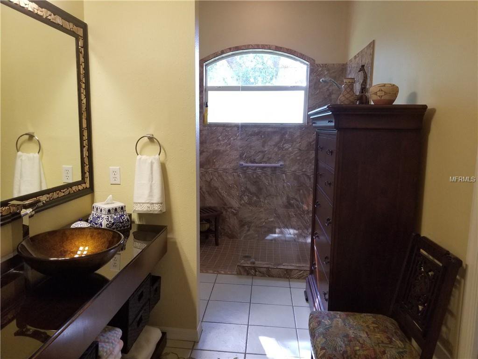
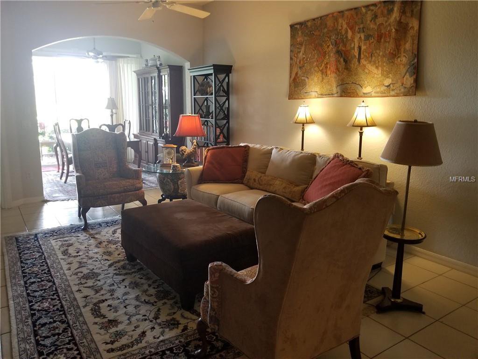
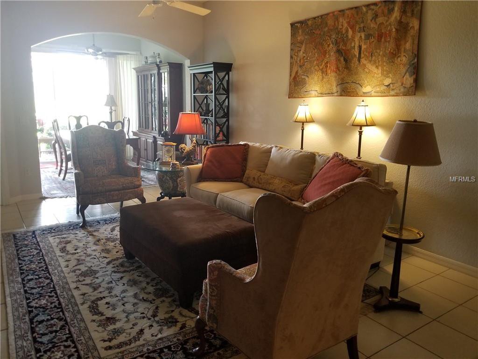
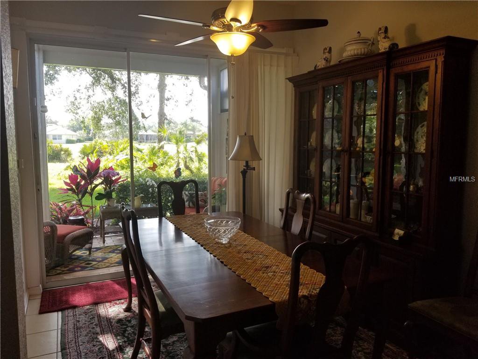
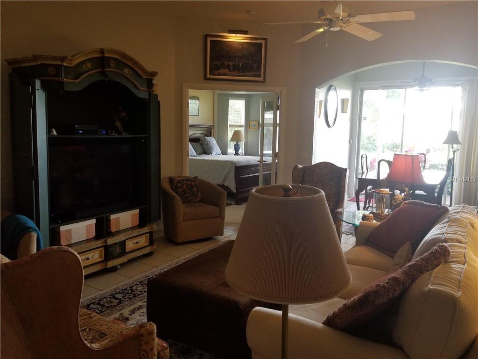
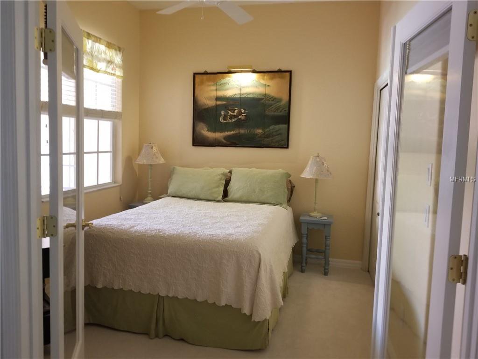
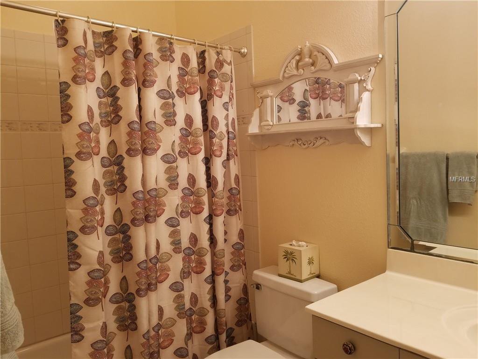
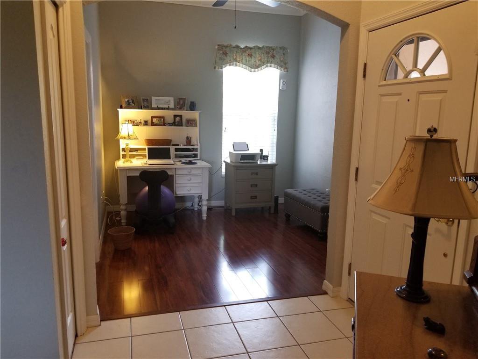
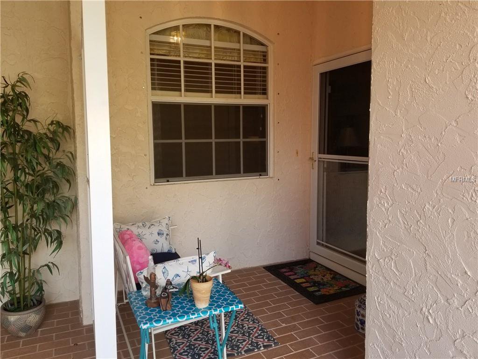
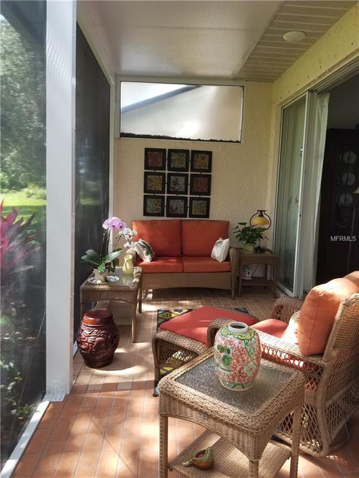
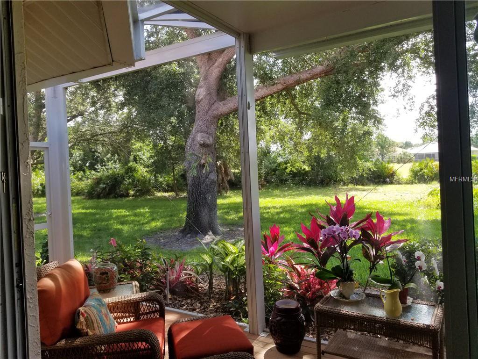
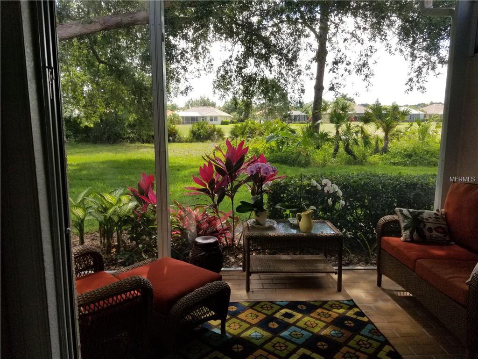
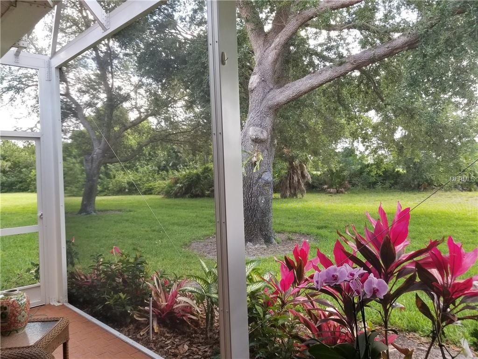
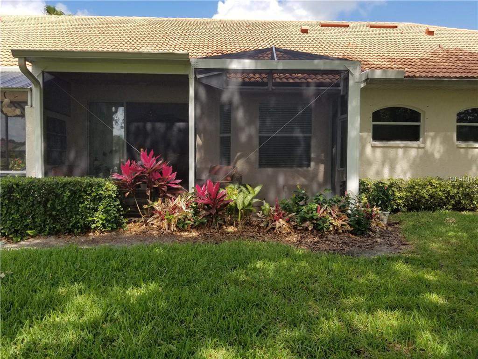
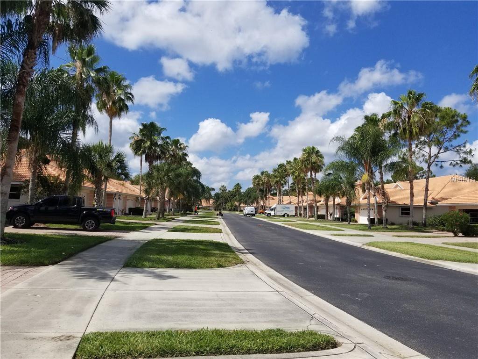
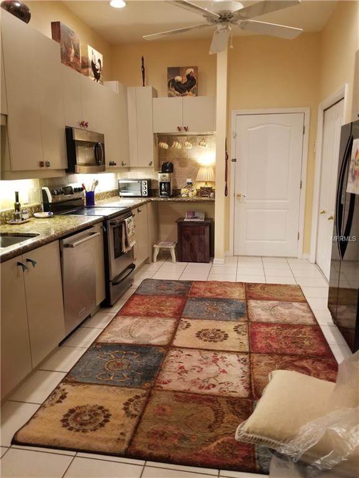
/t.realgeeks.media/thumbnail/iffTwL6VZWsbByS2wIJhS3IhCQg=/fit-in/300x0/u.realgeeks.media/livebythegulf/web_pages/l2l-banner_800x134.jpg)