1954 Oregon Trail Unit 9, Englewood, FL 34224
- $260,000
- 3
- BD
- 2
- BA
- 1,397
- SqFt
- Sold Price
- $260,000
- List Price
- $269,800
- Status
- Sold
- Closing Date
- Nov 07, 2019
- MLS#
- D6104015
- Property Style
- Townhouse
- Year Built
- 2002
- Bedrooms
- 3
- Bathrooms
- 2
- Living Area
- 1,397
- Lot Size
- 858
- Acres
- 0.02
- Total Acreage
- One + to Two Acres
- Building Name
- 9
- Legal Subdivision Name
- Village At Oyster Creek Ph 01
- Community Name
- Village At Oyster Creek
- MLS Area Major
- Englewood
Property Description
Waterfront access Turn Key Furnished town home with waterfront and preserve/marina views. Private Elevator to assist with the groceries and luggage. This unit offers an additional bonus/storage room (APPROXIMATELY 290 ADDITIONAL SQ FT. THIS AREA IS NOT INCLUDED IN AC SQUARE FOOTAGE) behind large one car garage for all your toys, fishing gear and pool supplies. The second level offers amazing views from every room. This second floor has a guest bedroom, bath room, living room/dining room combo, kitchen and screened in balcony. The third floor offers a very large master suite with bonus sitting area (could be doubled as third bedroom) and large master bathroom all with even more amazing views. The community offers a kayak launch, kayak storage, storage for your boat/trailer (on site) and a dock that allows you to keep your boat in your back yard with no bridges with open water out to Lemon bay. The water front pool is great for those warm days and or after the beach to rinse off. Two additional assigned parking spaces also come with each town home. This water front gulf access location's has to be one of the best, as its only a few miles/minutes from Beaches, shopping, restaurants and much much more both by land and water.
Additional Information
- Taxes
- $3253
- Minimum Lease
- 1 Month
- Hoa Fee
- $1,379
- HOA Payment Schedule
- Quarterly
- Maintenance Includes
- Cable TV, Pool, Escrow Reserves Fund, Insurance, Maintenance Grounds, Pest Control
- Location
- In County
- Community Features
- Deed Restrictions, Pool, Water Access
- Property Description
- Three+ Story
- Zoning
- RMF15
- Interior Layout
- Cathedral Ceiling(s), Ceiling Fans(s), Elevator, Vaulted Ceiling(s), Walk-In Closet(s), Window Treatments
- Interior Features
- Cathedral Ceiling(s), Ceiling Fans(s), Elevator, Vaulted Ceiling(s), Walk-In Closet(s), Window Treatments
- Floor
- Carpet, Ceramic Tile
- Appliances
- Dishwasher, Disposal, Dryer, Electric Water Heater, Microwave, Refrigerator, Washer
- Utilities
- Electricity Connected, Public
- Heating
- Central
- Air Conditioning
- Central Air
- Exterior Construction
- Block, Stucco
- Exterior Features
- Balcony, Sliding Doors, Storage
- Roof
- Metal
- Foundation
- Slab
- Pool
- Community
- Pool Type
- Gunite
- Garage Carport
- 1 Car Garage
- Garage Spaces
- 1
- Garage Features
- Guest
- Garage Dimensions
- 25x14
- Water Name
- Lemon Bay
- Water Extras
- Bridges - No Fixed Bridges, Dock - Open, Dock - Slip 1st Come
- Water View
- Creek, Intracoastal Waterway
- Water Access
- Bay/Harbor, Gulf/Ocean to Bay, Intracoastal Waterway, Marina
- Water Frontage
- Bay/Harbor, Creek, Intracoastal Waterway, Marina
- Pets
- Allowed
- Max Pet Weight
- 60
- Pet Size
- Medium (36-60 Lbs.)
- Flood Zone Code
- AE
- Parcel ID
- 412008727003
- Legal Description
- VOC 001 002A 000I VILLAGE AT OYSTER CREEK PH 1 BLDG 2A UNIT I 2061/1033 2544/38 CD2913/864 3490/1122 3490/1123
Mortgage Calculator
Listing courtesy of TALL PINES REALTY. Selling Office: RE/MAX ALLIANCE GROUP.
StellarMLS is the source of this information via Internet Data Exchange Program. All listing information is deemed reliable but not guaranteed and should be independently verified through personal inspection by appropriate professionals. Listings displayed on this website may be subject to prior sale or removal from sale. Availability of any listing should always be independently verified. Listing information is provided for consumer personal, non-commercial use, solely to identify potential properties for potential purchase. All other use is strictly prohibited and may violate relevant federal and state law. Data last updated on
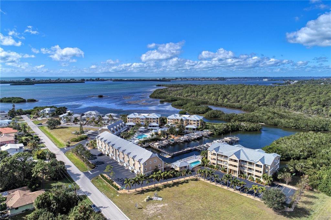
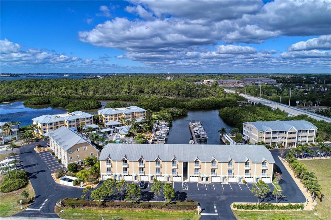
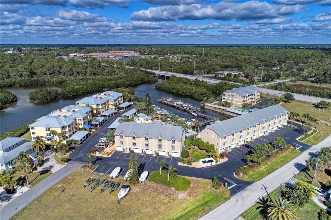
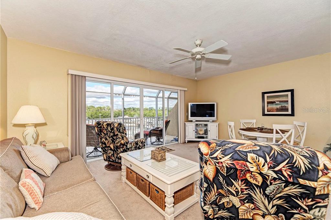
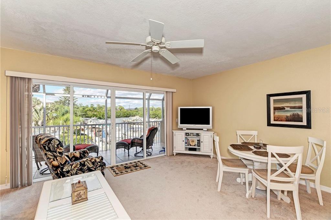
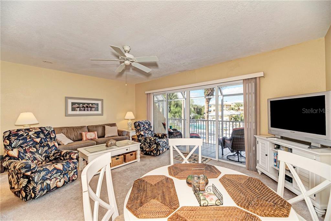
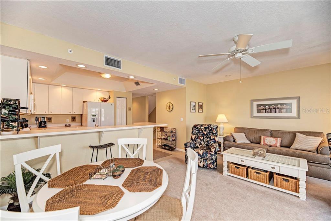
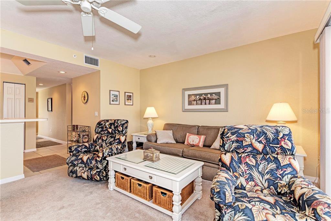
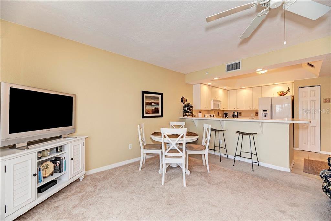
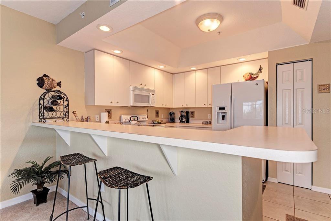
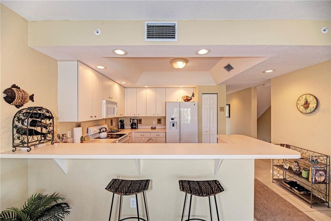
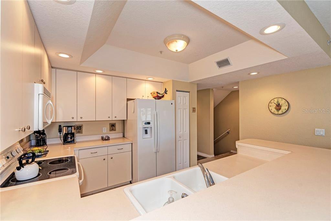
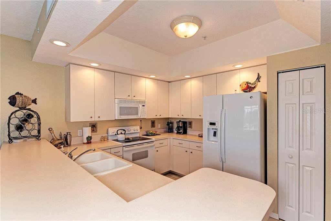
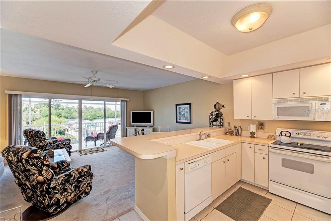
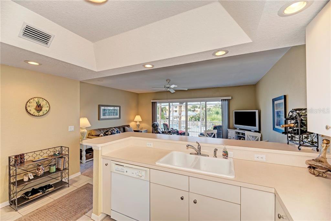
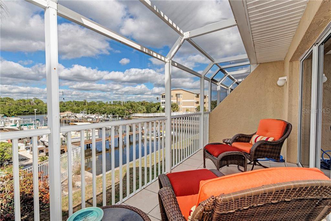
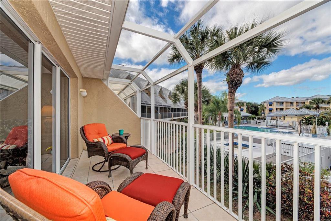
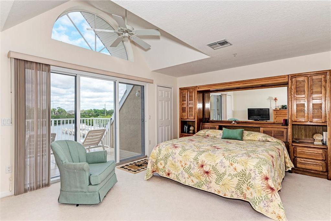
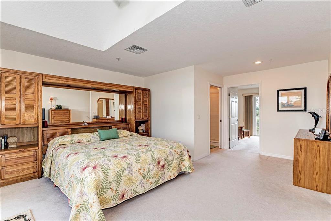
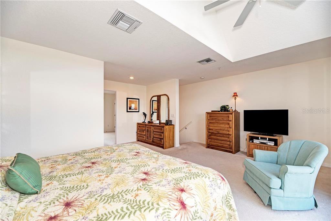
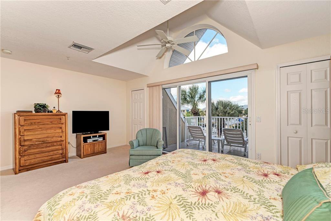
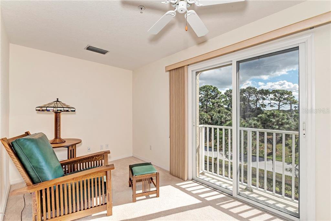
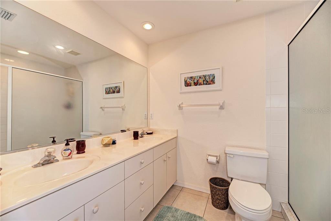
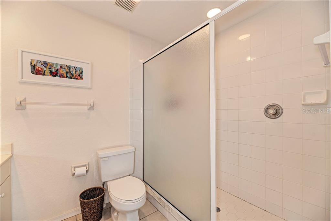
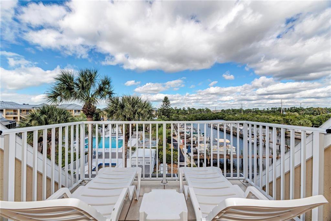
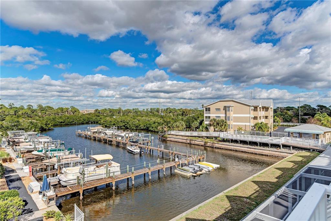
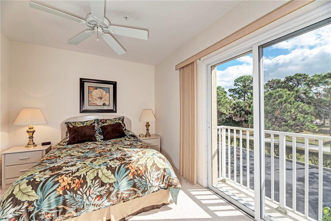
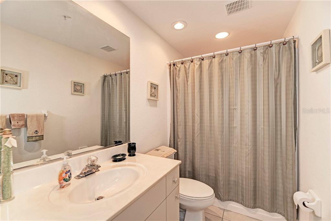
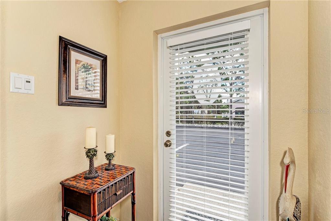
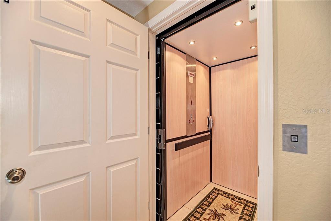
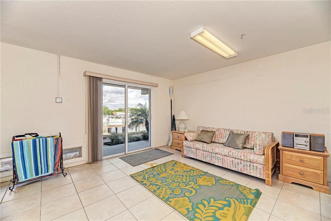
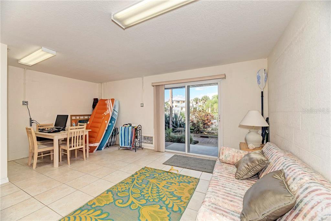
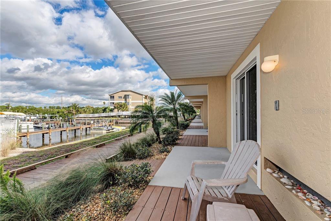
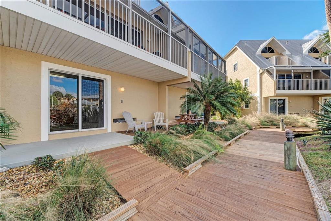
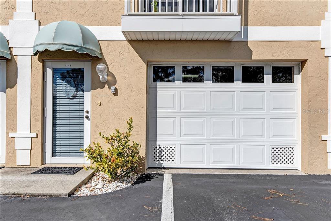
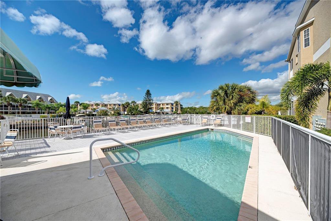
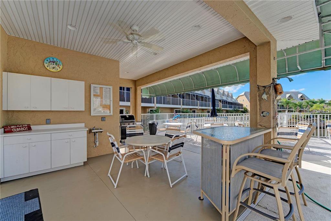
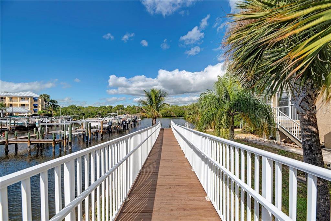
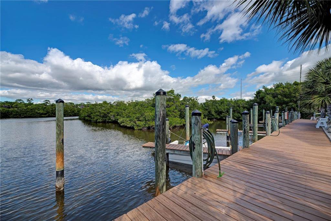
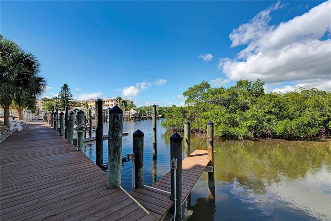
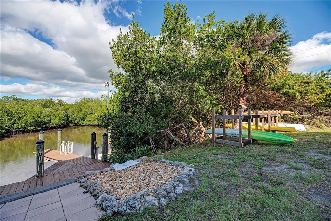
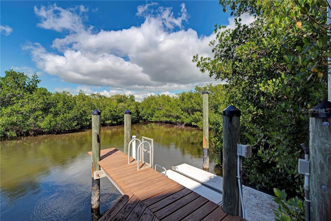
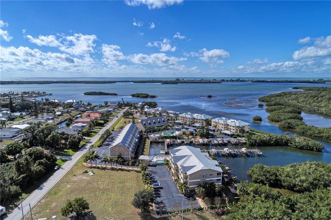
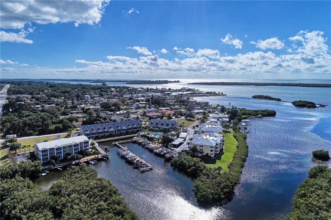
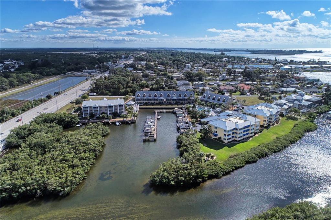
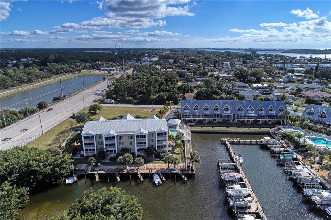
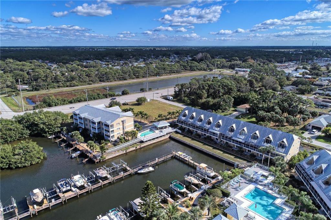
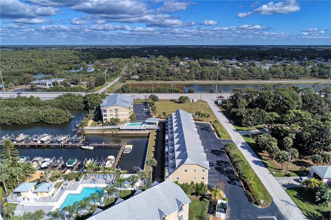
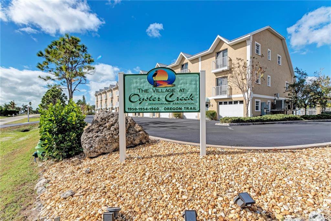
/t.realgeeks.media/thumbnail/iffTwL6VZWsbByS2wIJhS3IhCQg=/fit-in/300x0/u.realgeeks.media/livebythegulf/web_pages/l2l-banner_800x134.jpg)