51 Palm Drive, Placida, FL 33946
- $645,000
- 3
- BD
- 2
- BA
- 1,839
- SqFt
- Sold Price
- $645,000
- List Price
- $675,000
- Status
- Sold
- Closing Date
- Apr 30, 2019
- MLS#
- D6102271
- Property Style
- Single Family
- Architectural Style
- Key West, Patio
- Year Built
- 1992
- Bedrooms
- 3
- Bathrooms
- 2
- Living Area
- 1,839
- Lot Size
- 12,375
- Acres
- 0.28
- Total Acreage
- 1/4 Acre to 21779 Sq. Ft.
- Legal Subdivision Name
- Palm Island Estates 3rd Add
- Community Name
- Palm Island Estates
- MLS Area Major
- Placida
Property Description
Sunset Gulf views from your top porch. Oversized corner lot is all shelled or mulched with plenty of room for a pool. Dock and lift on 125 feet of saltwater canal and no bridges to go under. Mangroves were thinned out to allow view of the canal and breeze. Double French door entrance, open floor plan, large Great room, Spanish tile, Knotty Pine walls and ceilings. The Great room opens up to the remodeled Kitchen with stage 4 granite and granite back splash, Granite sink, soft shutting wood cabinets with under mount lights, Stainless Steel energy star appliances, wine rack, Kitchen Island has an arched granite slab with 4 bar stools. Beautiful Ipe wood floors in the 3 bedrooms and stairs. Travertine Master Bathroom with rain shower head and dual shower controls, seamless aquarium glass. Dual sinks in Master with marble back splash. Second bath was repainted and features a waterfall sink and tub & dual flush toilet. There is a 1500 gallon cistern connected to the gutter system. The home is connected to public water and Comcast cable. Brand new 15 seer Trane air conditioning with UV light. Metal Roof with radiant barrier. Sears lifetime warranty vinyl siding with entire home foam wrapped. Trek railing with stainless steel screws. Deck over non slip paint on outdoor decking, dock and 3rd level porch. New Screen porch on 2nd floor with new trim and stainless steel screws. Florida friendly landscaping with Avocado trees, Pineapples and various plants. Hexagon deck under the palm trees for s‘mores! Price is firm
Additional Information
- Taxes
- $6836
- Minimum Lease
- 1-7 Days
- HOA Fee
- $40
- HOA Payment Schedule
- Annually
- Location
- Corner Lot, Flood Insurance Required, FloodZone
- Community Features
- No Deed Restriction
- Property Description
- Three+ Story
- Zoning
- BBI
- Interior Layout
- Cathedral Ceiling(s), Ceiling Fans(s), High Ceilings, Open Floorplan, Solid Surface Counters, Solid Wood Cabinets, Split Bedroom, Stone Counters, Thermostat, Walk-In Closet(s), Window Treatments
- Interior Features
- Cathedral Ceiling(s), Ceiling Fans(s), High Ceilings, Open Floorplan, Solid Surface Counters, Solid Wood Cabinets, Split Bedroom, Stone Counters, Thermostat, Walk-In Closet(s), Window Treatments
- Floor
- Ceramic Tile, Hardwood, Wood
- Appliances
- Dishwasher, Dryer, Microwave, Range, Refrigerator, Washer
- Utilities
- Cable Connected, Electricity Connected, Fire Hydrant, Water Available
- Heating
- Central
- Air Conditioning
- Central Air
- Exterior Construction
- Siding, Wood Frame
- Exterior Features
- French Doors, Lighting, Outdoor Shower, Rain Barrel/Cistern(s), Rain Gutters, Sliding Doors, Storage
- Roof
- Metal
- Foundation
- Stilt/On Piling
- Pool
- No Pool
- Garage Features
- Circular Driveway
- Elementary School
- Vineland Elementary
- Middle School
- L.A. Ainger Middle
- High School
- Lemon Bay High
- Water Extras
- Bridges - No Fixed Bridges, Dock - Open, Dock - Wood, Dock w/Electric, Dock w/Water Supply, Lift, Sailboat Water
- Water View
- Canal, Gulf/Ocean - Partial
- Water Access
- Canal - Saltwater
- Water Frontage
- Canal - Saltwater
- Pets
- Allowed
- Flood Zone Code
- VE
- Parcel ID
- 412031478002
- Legal Description
- PIE 003 000I 0017 PALM ISLAND ESTS 3RD ADD BLK I LT 17 583/979 584/1128 802/1007 1084/1197 2589/1165
Mortgage Calculator
Listing courtesy of RE/MAX ANCHOR. Selling Office: KELLER WILLIAMS REALTY GOLD.
StellarMLS is the source of this information via Internet Data Exchange Program. All listing information is deemed reliable but not guaranteed and should be independently verified through personal inspection by appropriate professionals. Listings displayed on this website may be subject to prior sale or removal from sale. Availability of any listing should always be independently verified. Listing information is provided for consumer personal, non-commercial use, solely to identify potential properties for potential purchase. All other use is strictly prohibited and may violate relevant federal and state law. Data last updated on
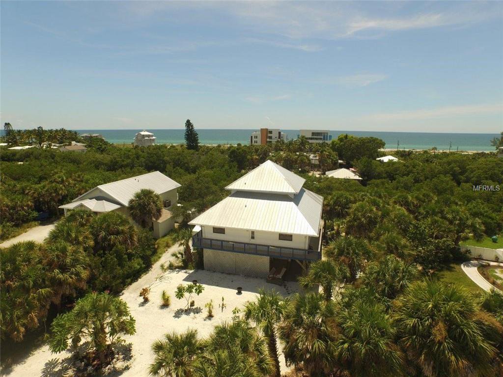
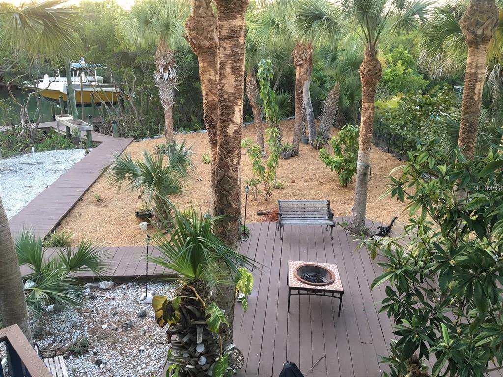
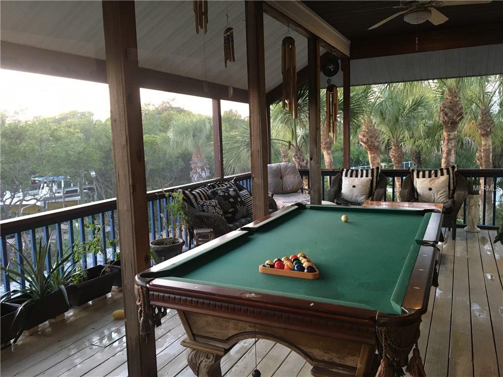
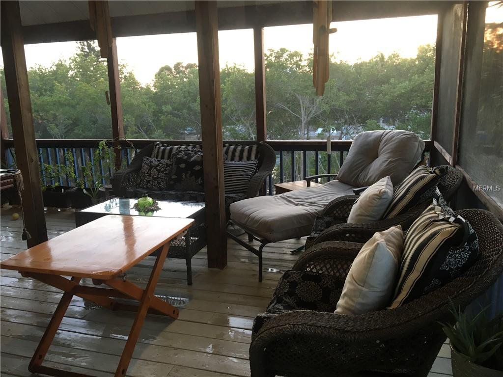
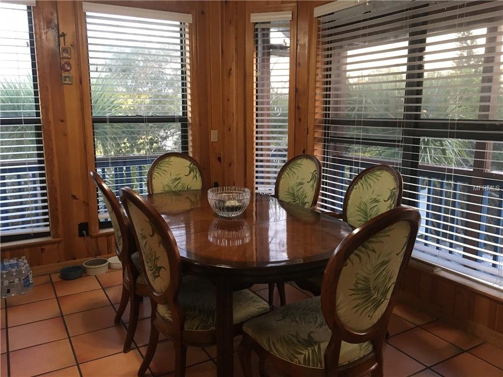

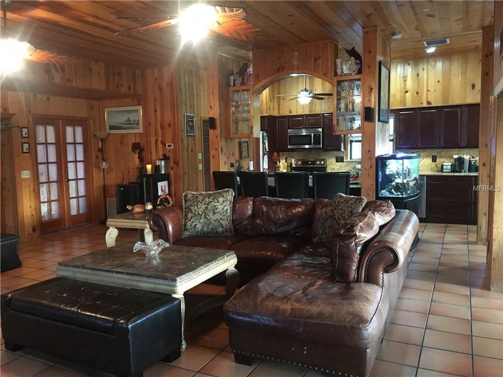
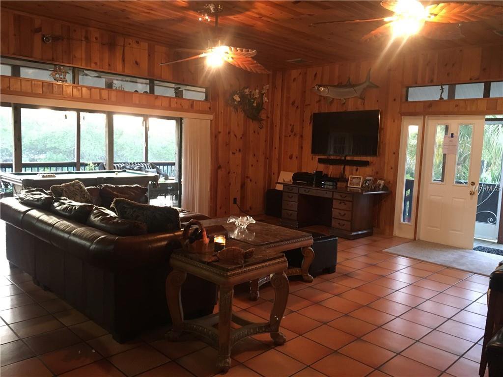
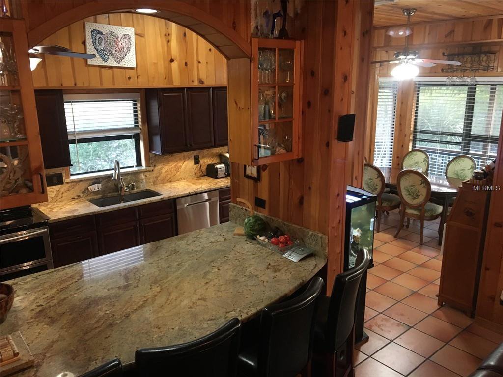
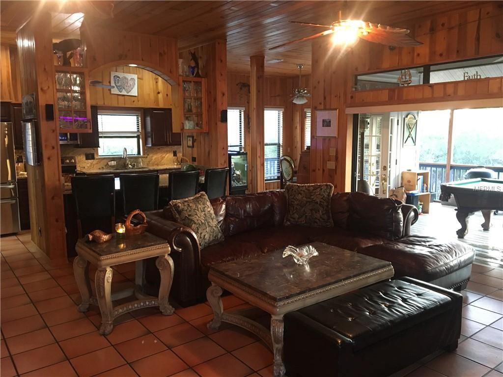
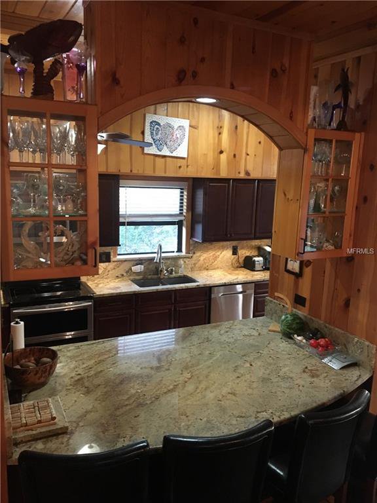


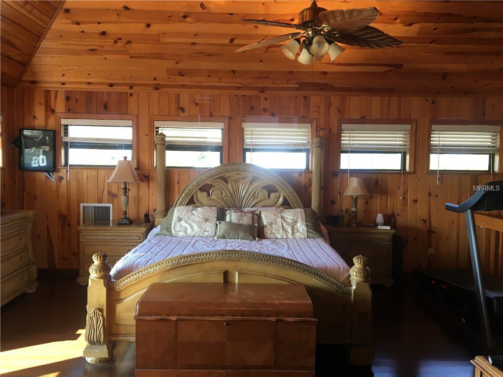
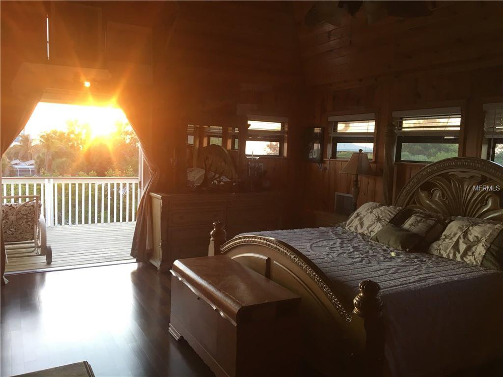
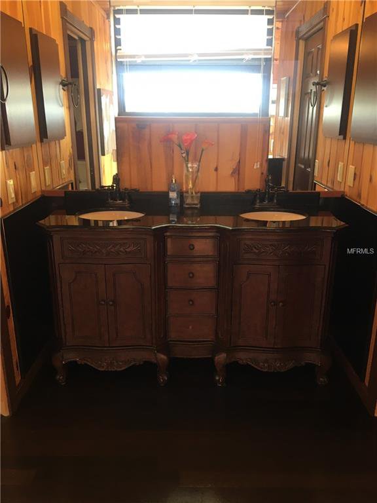

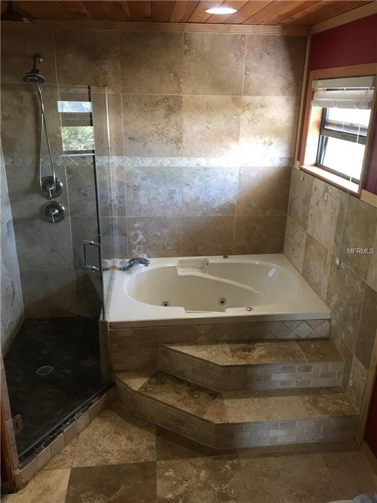
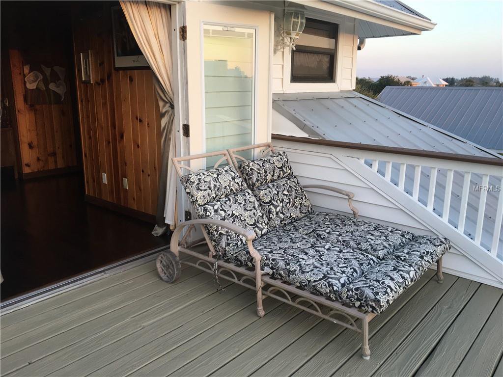
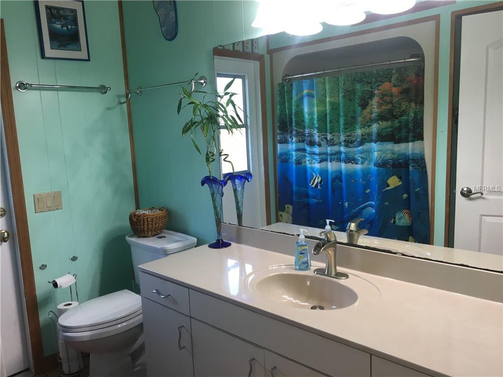
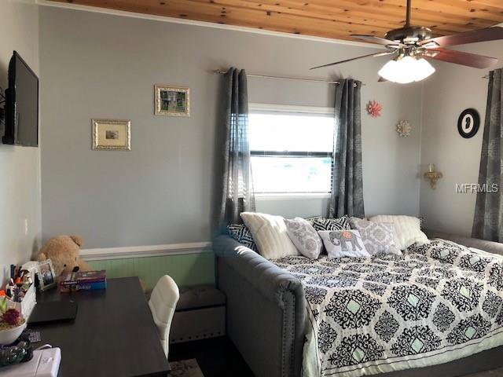
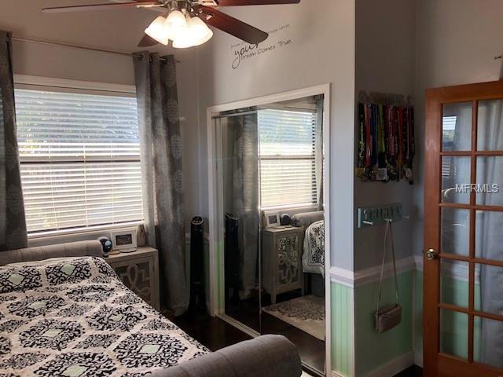
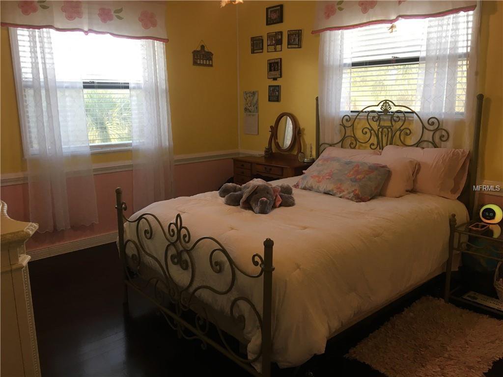



/t.realgeeks.media/thumbnail/iffTwL6VZWsbByS2wIJhS3IhCQg=/fit-in/300x0/u.realgeeks.media/livebythegulf/web_pages/l2l-banner_800x134.jpg)