29667 Ontario Court, Englewood, FL 34223
- $253,000
- 3
- BD
- 2
- BA
- 1,629
- SqFt
- Sold Price
- $253,000
- List Price
- $259,900
- Status
- Sold
- Closing Date
- Dec 27, 2018
- MLS#
- D6101420
- Property Style
- Villa
- Architectural Style
- Florida
- Year Built
- 2013
- Bedrooms
- 3
- Bathrooms
- 2
- Living Area
- 1,629
- Lot Size
- 5,320
- Acres
- 0.12
- Total Acreage
- Up to 10, 889 Sq. Ft.
- Legal Subdivision Name
- Stillwater
- Complex/Comm Name
- Stillwater
- Community Name
- Stillwater
- MLS Area Major
- Englewood
Property Description
Why build when you can own this better than new, deluxe villa in a maintenance free, gated community! You will feel like you are always on vacation in this meticulously maintained neighborhood. This homeowner has spared no expense to upgrade and enhance this unit. The cook will be delighted to work in this large eat in kitchen with glass tile backsplash, extra quiet dishwasher and motion sensor under cabinet lighting. Entertaining guests will be a breeze through the serving bar open to the gathering area. You will love the flow of this large open, split floor plan. Enjoy the nice view from your back patio that is extended with a paver deck. See the attached list of upgrades that you will appreciate and will afford you comfort and efficiency! Take a walk around the large lake with fountains, visit the gazebo or stop in at the beautiful community pool and heated spa! All of this resort style living is just a few blocks from the YMCA and Englewood Hospital, 3 miles from the Gulf of Mexico beaches and minutes to dining, shopping and dozens of golf courses! Call today to see this dream villa!
Additional Information
- Taxes
- $2189
- Minimum Lease
- 7 Months
- Hoa Fee
- $217
- HOA Payment Schedule
- Monthly
- Maintenance Includes
- Cable TV, Common Area Taxes, Pool, Escrow Reserves Fund, Fidelity Bond, Maintenance Structure, Maintenance Grounds, Management, Pool, Recreational Facilities
- Location
- In County, Level, Near Public Transit, Sidewalk, Paved
- Community Features
- Deed Restrictions, Gated, Irrigation-Reclaimed Water, Pool, Sidewalks, Waterfront, Gated Community, Maintenance Free
- Property Description
- One Story
- Zoning
- RSF1
- Interior Layout
- Ceiling Fans(s), Eat-in Kitchen, High Ceilings, Living Room/Dining Room Combo, Master Downstairs, Open Floorplan, Solid Surface Counters, Solid Wood Cabinets, Split Bedroom, Stone Counters, Thermostat, Tray Ceiling(s), Vaulted Ceiling(s), Walk-In Closet(s), Window Treatments
- Interior Features
- Ceiling Fans(s), Eat-in Kitchen, High Ceilings, Living Room/Dining Room Combo, Master Downstairs, Open Floorplan, Solid Surface Counters, Solid Wood Cabinets, Split Bedroom, Stone Counters, Thermostat, Tray Ceiling(s), Vaulted Ceiling(s), Walk-In Closet(s), Window Treatments
- Floor
- Carpet, Ceramic Tile
- Appliances
- Dishwasher, Dryer, Electric Water Heater, Microwave, Range, Refrigerator, Washer
- Utilities
- BB/HS Internet Available, Cable Available, Electricity Connected, Sewer Connected
- Heating
- Central, Electric
- Air Conditioning
- Central Air
- Exterior Construction
- Block, Stucco
- Exterior Features
- Irrigation System, Lighting, Rain Gutters, Sidewalk, Sliding Doors
- Roof
- Shingle
- Foundation
- Slab
- Pool
- Community
- Garage Carport
- 2 Car Garage
- Garage Spaces
- 2
- Garage Features
- Driveway, Garage Door Opener
- Garage Dimensions
- 23x22
- Elementary School
- Englewood Elementary
- Middle School
- L.A. Ainger Middle
- High School
- Lemon Bay High
- Pets
- Not allowed
- Floor Number
- 1
- Flood Zone Code
- AE
- Parcel ID
- 0856060049
- Legal Description
- LOT 117, STILLWATER UNIT 3
Mortgage Calculator
Listing courtesy of KELLER WILLIAMS REALTY GOLD. Selling Office: KELLER WILLIAMS REALTY GOLD.
StellarMLS is the source of this information via Internet Data Exchange Program. All listing information is deemed reliable but not guaranteed and should be independently verified through personal inspection by appropriate professionals. Listings displayed on this website may be subject to prior sale or removal from sale. Availability of any listing should always be independently verified. Listing information is provided for consumer personal, non-commercial use, solely to identify potential properties for potential purchase. All other use is strictly prohibited and may violate relevant federal and state law. Data last updated on
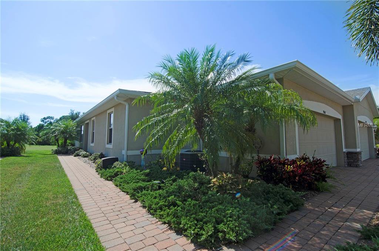
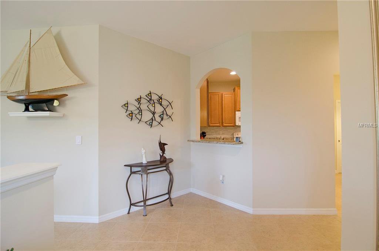
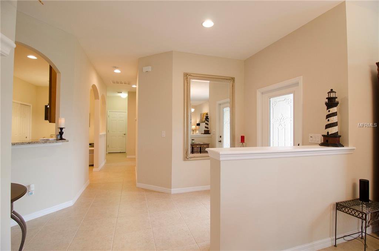
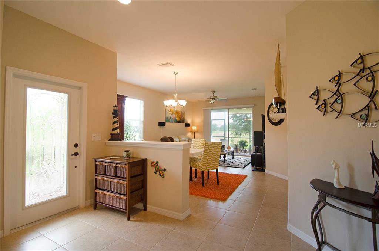
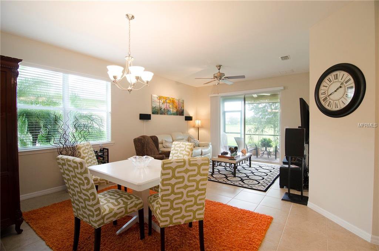
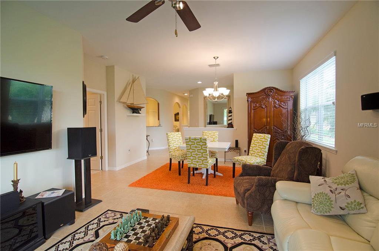
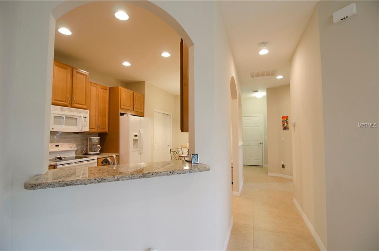
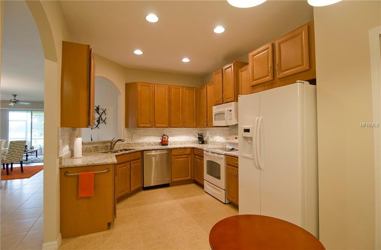
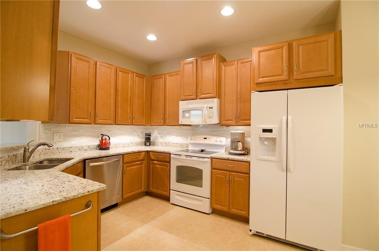
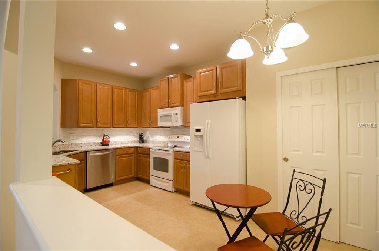
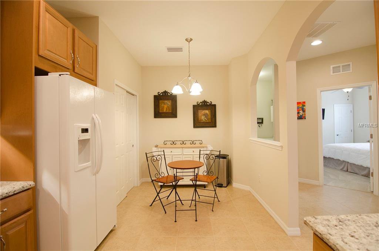
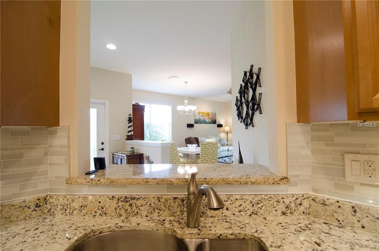
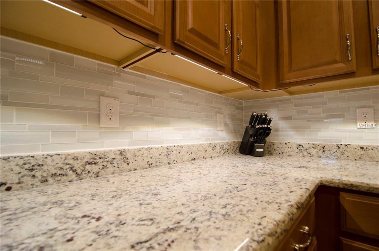
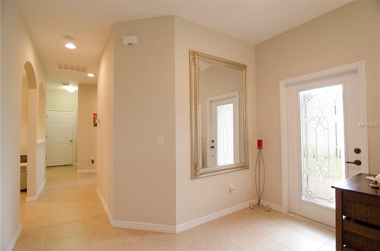
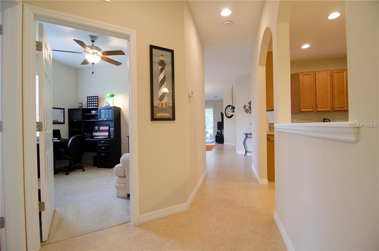
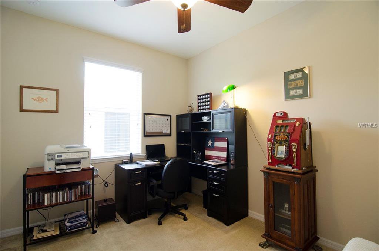
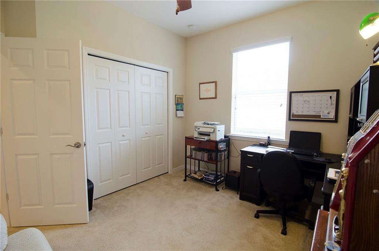
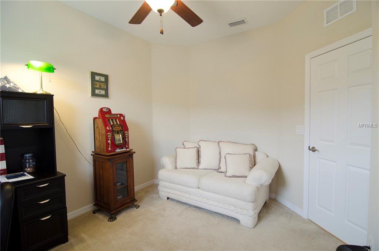
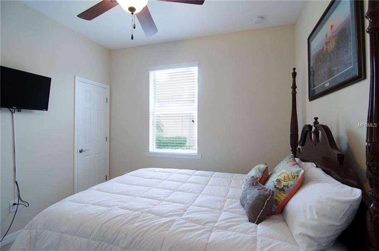
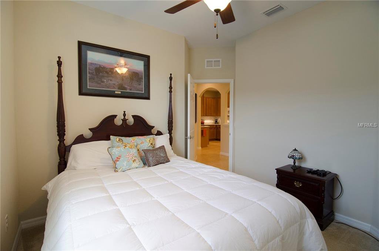
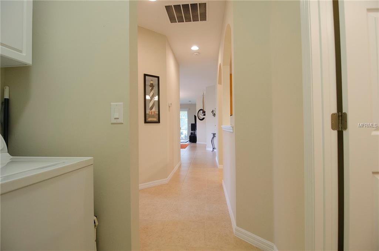
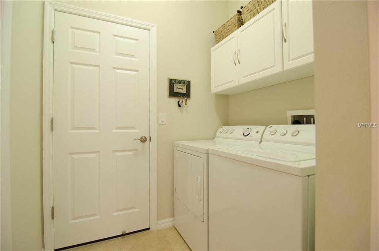
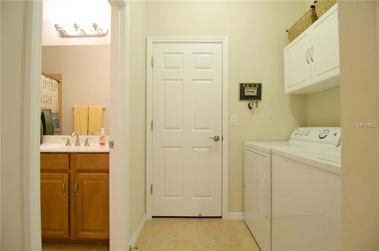

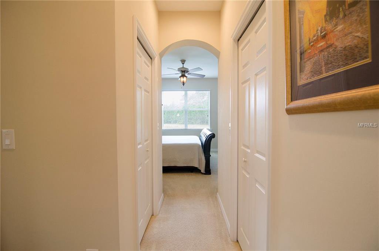
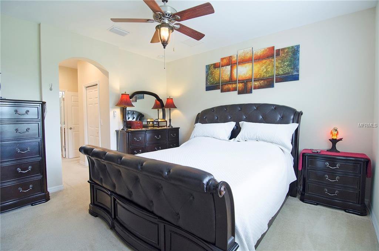
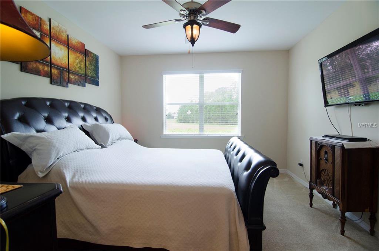
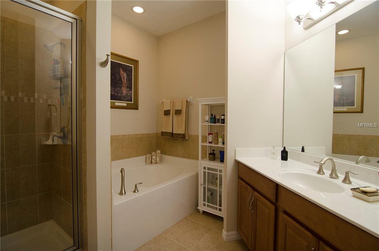
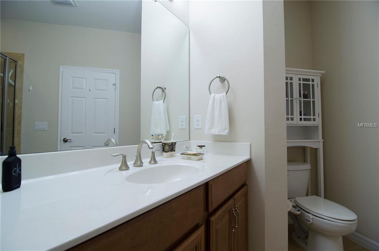

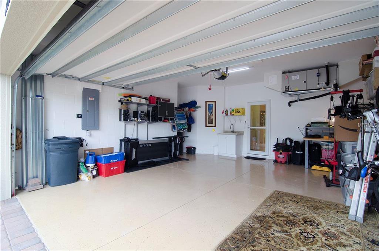
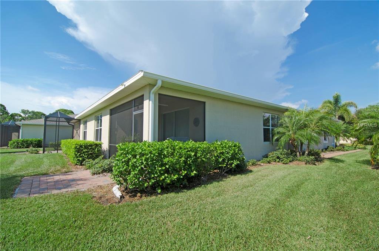
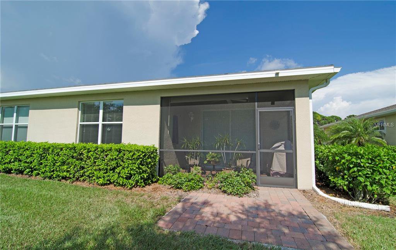
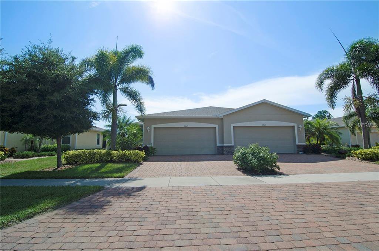
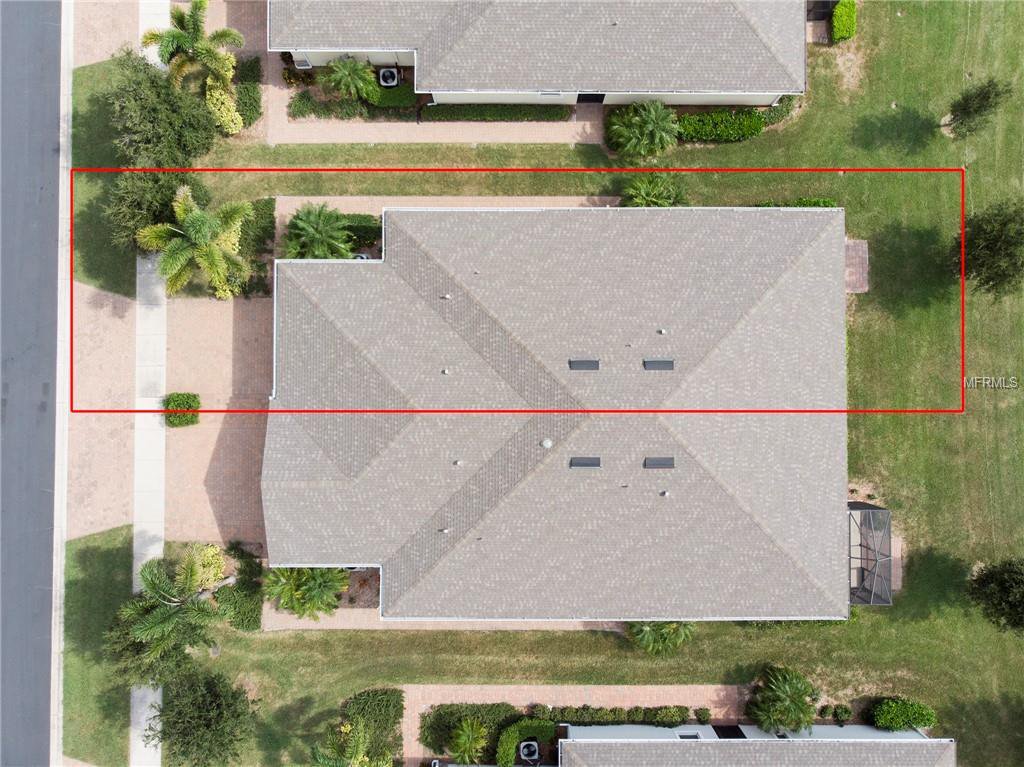
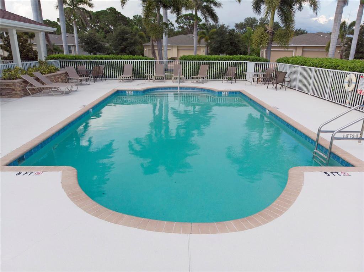
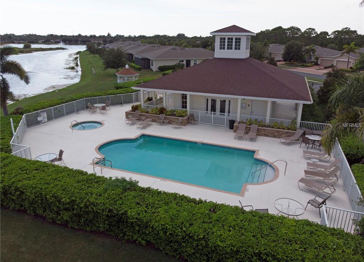
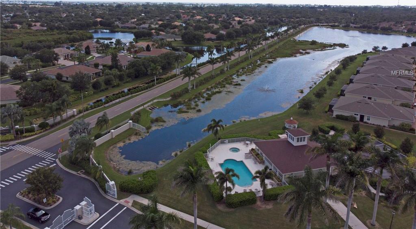
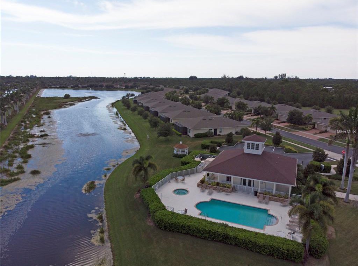
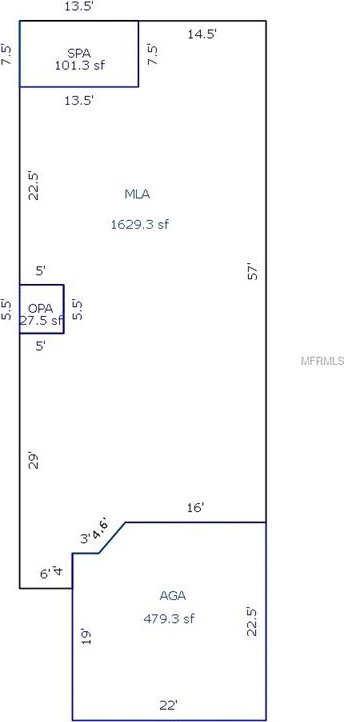
/t.realgeeks.media/thumbnail/iffTwL6VZWsbByS2wIJhS3IhCQg=/fit-in/300x0/u.realgeeks.media/livebythegulf/web_pages/l2l-banner_800x134.jpg)