706 South Harbor Drive, Boca Grande, FL 33921
- $1,365,000
- 3
- BD
- 3
- BA
- 1,910
- SqFt
- Sold Price
- $1,365,000
- List Price
- $1,365,000
- Status
- Sold
- Closing Date
- Apr 25, 2018
- MLS#
- D5923737
- Property Style
- Townhouse
- Architectural Style
- Elevated, Florida
- Year Built
- 1994
- Bedrooms
- 3
- Bathrooms
- 3
- Living Area
- 1,910
- Lot Size
- 6,122
- Acres
- 0.14
- Total Acreage
- Up to 10, 889 Sq. Ft.
- Building Name
- 706
- Legal Subdivision Name
- Beach View At Boca Bay
- Complex/Comm Name
- Boca Bay Beach View
- MLS Area Major
- Boca Grande (PO BOX)
Property Description
This 3 bedroom “Beach View/Gulf View” Boca Bay townhouse offers what most would consider the “Premiere” location within this sunset viewing enclave. Both the upper level sundeck and the waterside screened lanai are adjacent to a lushly landscaped common area greensward providing outstanding privacy not found in the vast majority of these highly sought-after island retreats. Featured upgrades include a fully remodeled kitchen, hardwood floors, impact sliding glass doors, paver driveway, multi-car garage, and a full compliment of roll down shutters. Both the new metal roof (2017), and this residence in general is in pristine condition. The almost immediate proximity to the both the beach and the fabulous Boca Bay Pass Club, and all associated world-class community amenities provide you with an incredible island lifestyle!
Additional Information
- Taxes
- $10669
- Minimum Lease
- 1 Week
- Hoa Fee
- $2,060
- HOA Payment Schedule
- Quarterly
- Maintenance Includes
- Pool, Escrow Reserves Fund, Maintenance Grounds, Private Road, Recreational Facilities, Security
- Other Fees Amount
- 2600
- Other Fees Term
- Annual
- Community Features
- Deed Restrictions, Fishing, Fitness Center, Gated, No Truck/RV/Motorcycle Parking, Pool, Tennis Courts, Waterfront Complex, Gated Community, Security
- Property Description
- Two Story
- Zoning
- PUD
- Interior Layout
- Cathedral Ceiling(s), Ceiling Fans(s), High Ceilings, Living Room/Dining Room Combo, Skylight(s), Solid Wood Cabinets, Stone Counters, Vaulted Ceiling(s), Walk-In Closet(s), Window Treatments
- Interior Features
- Cathedral Ceiling(s), Ceiling Fans(s), High Ceilings, Living Room/Dining Room Combo, Skylight(s), Solid Wood Cabinets, Stone Counters, Vaulted Ceiling(s), Walk-In Closet(s), Window Treatments
- Floor
- Carpet, Ceramic Tile, Wood
- Appliances
- Bar Fridge, Dishwasher, Disposal, Electric Water Heater, Exhaust Fan, Microwave, Range, Refrigerator, Washer, Wine Refrigerator
- Utilities
- Cable Connected, Electricity Connected, Underground Utilities
- Heating
- Central, Electric
- Air Conditioning
- Central Air, Zoned
- Exterior Construction
- Siding, Wood Frame
- Exterior Features
- Balcony, Hurricane Shutters
- Roof
- Metal
- Foundation
- Stilt/On Piling
- Pool
- Community
- Pool Type
- In Ground
- Garage Carport
- 3 Car Garage
- Garage Spaces
- 3
- Elementary School
- Vineland Elementary
- Middle School
- L.A. Ainger Middle
- High School
- Lemon Bay High
- Water Name
- Gulf Of Mexico
- Water View
- Gulf/Ocean - Partial
- Pets
- Allowed
- Flood Zone Code
- AE
- Parcel ID
- 26-43-20-23-00000.0080
- Legal Description
- BEACHVIEW AT BOCA BAY PB 54 PGS 31-34 LOT 8
Mortgage Calculator
Listing courtesy of BOCA GRANDE REAL ESTATE, INC.. Selling Office: THE SEALE FAMILY INC.
StellarMLS is the source of this information via Internet Data Exchange Program. All listing information is deemed reliable but not guaranteed and should be independently verified through personal inspection by appropriate professionals. Listings displayed on this website may be subject to prior sale or removal from sale. Availability of any listing should always be independently verified. Listing information is provided for consumer personal, non-commercial use, solely to identify potential properties for potential purchase. All other use is strictly prohibited and may violate relevant federal and state law. Data last updated on
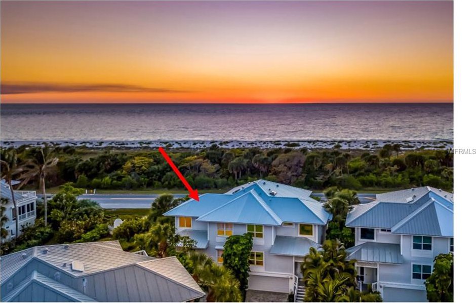
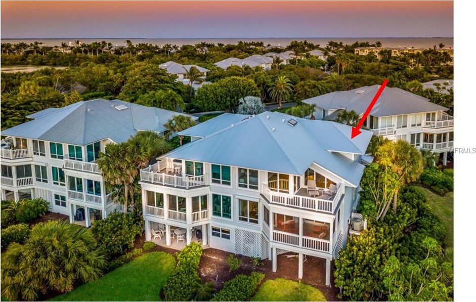
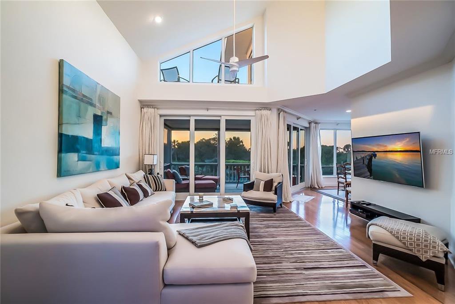
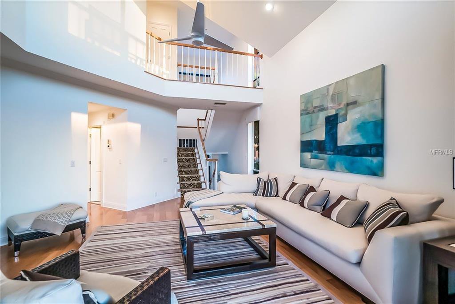
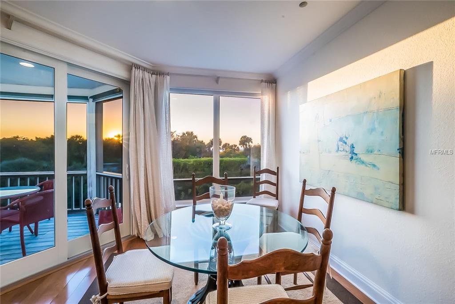
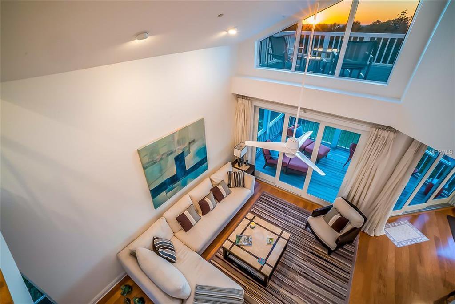
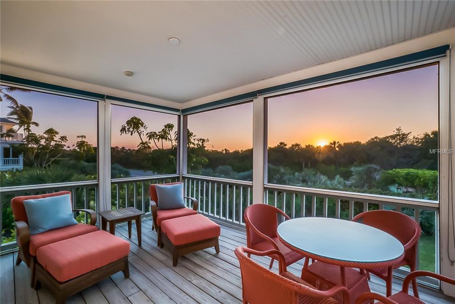
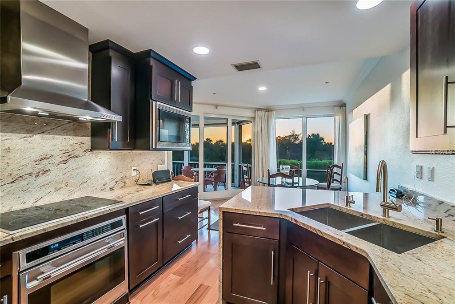
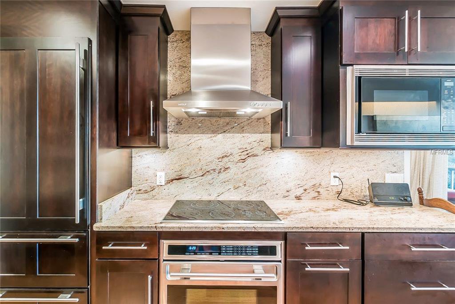
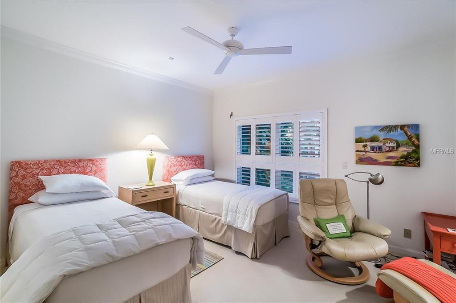
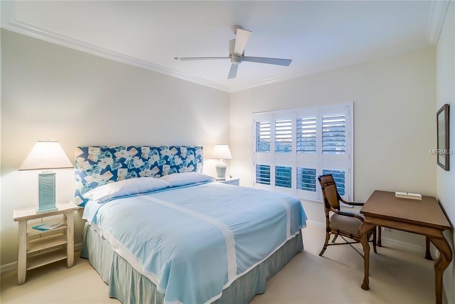
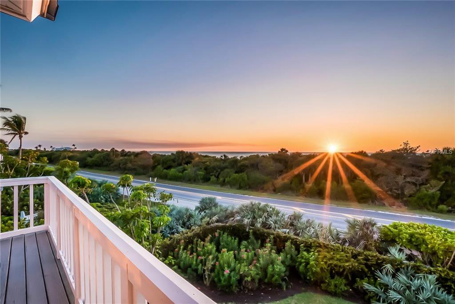
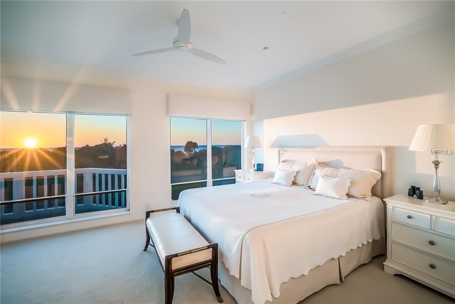
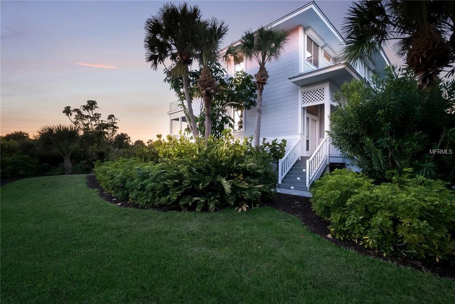
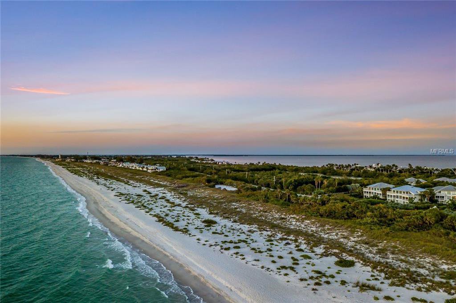
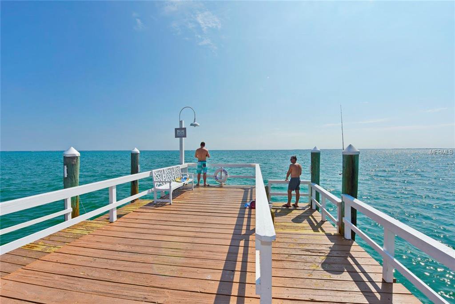
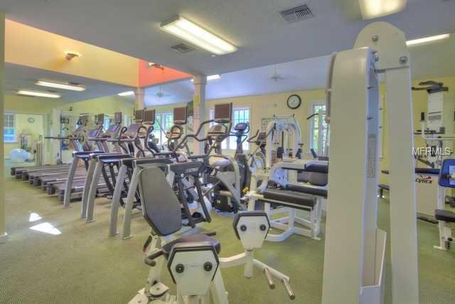
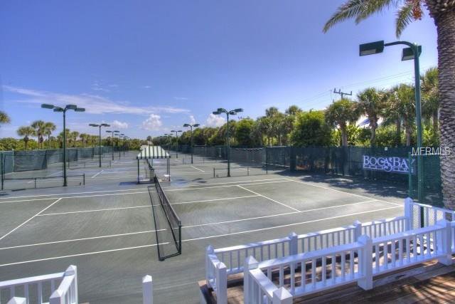
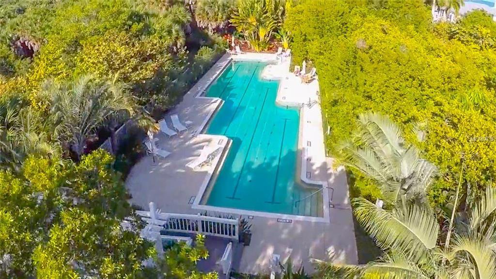
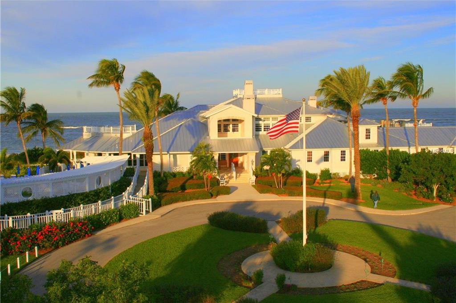
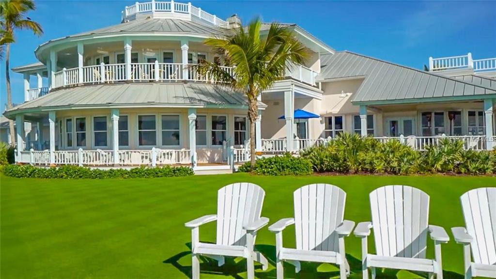
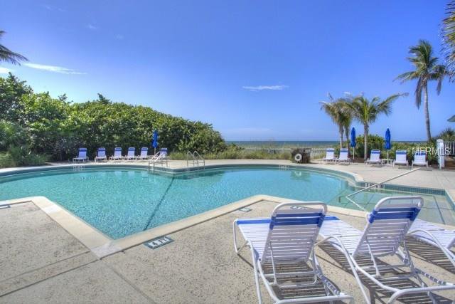
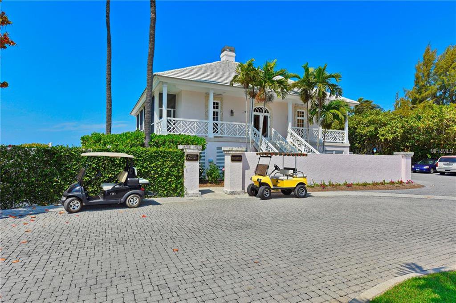
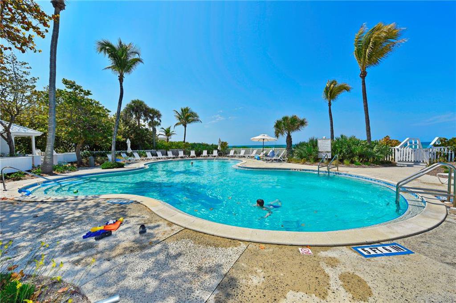
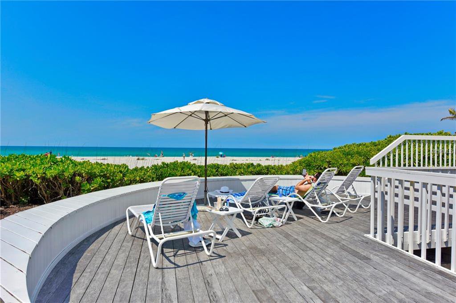
/t.realgeeks.media/thumbnail/iffTwL6VZWsbByS2wIJhS3IhCQg=/fit-in/300x0/u.realgeeks.media/livebythegulf/web_pages/l2l-banner_800x134.jpg)