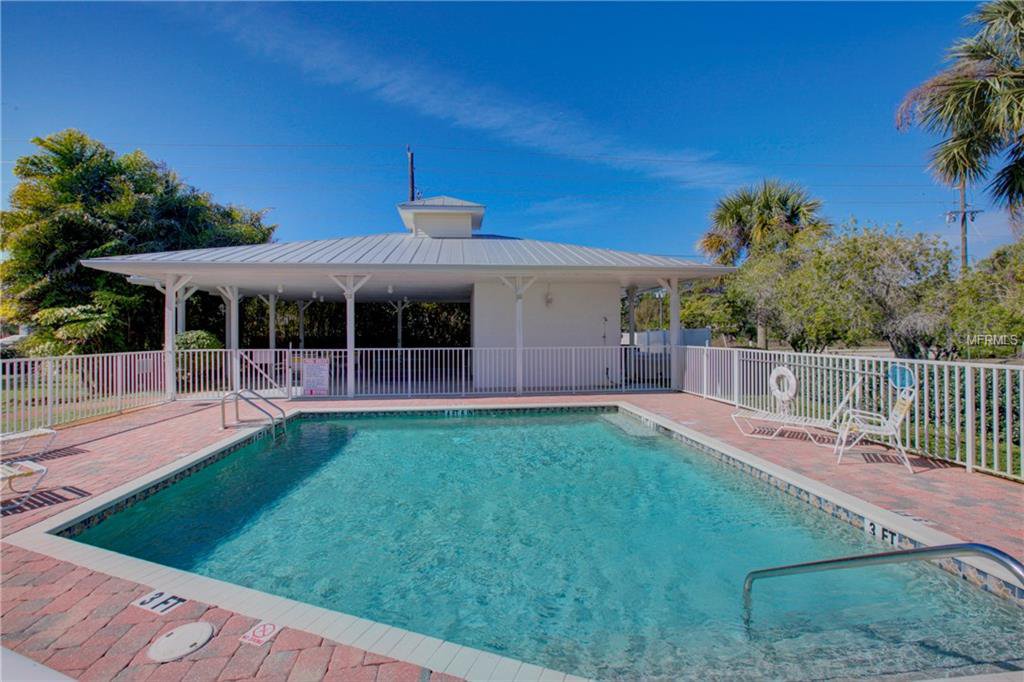3927 Cape Haze Drive Unit 201, Rotonda West, FL 33947
- $230,000
- 3
- BD
- 2.5
- BA
- 2,044
- SqFt
- Sold Price
- $230,000
- List Price
- $235,000
- Status
- Sold
- Closing Date
- Aug 30, 2018
- MLS#
- D5923474
- Property Style
- Townhouse
- Architectural Style
- Florida, Key West
- Year Built
- 2006
- Bedrooms
- 3
- Bathrooms
- 2.5
- Baths Half
- 1
- Living Area
- 2,044
- Total Acreage
- Up to 10, 889 Sq. Ft.
- Building Name
- Bldg 2
- Legal Subdivision Name
- Townhomes/Cape Haze
- MLS Area Major
- Rotonda West
Property Description
LOCATION! LOCATION! LOCATION! COME! FALL-IN-LOVE! BUY! 3 BEDROOMS, 2 1/2 BATHROOMS, OVER-SIZED 2 CAR GARAGE! TURN KEY FURNISHED METICULOUSLY MAINTAINED AND MOVE-IN READY END UNIT! VERY MOTIVATED SELLERS! BRING YOUR OFFERS TODAY AND OWN THIS BEAUTY! PLACED IN VERY QUIET AND FRIENDLY COMMUNITY! MAINTENANCE FREE LIVING with LOW HOA! This STUNNING TOWNHOUSE Features 2044 SF including NEWLY PLACED PRIVATE ELEVATOR-THE 40,000$ UPGRADE! Great Room, Dining room, Beautiful kitchen with abundant MAPLE CABINETS! VERY OPEN FLOOR PLAN and INSIDE UTILITY ROOM! Spacious MASTER SUITE with WALKING CLOSET! Large master bath with HUGE SHOWER! VERY SPACIOUS BEAUTIFUL SCREENED TILED BALCONY ON A SECOND FLOOR and LARGE SCREENED TILED LANAI ON A FIRST FLOOR with lots of privacy AND GREAT RELAXING TIME LOOKING OUT TO PRESERVED GREENARY! ONLY MINUTES TO BOCA GRAND BEACHES, MANASOTA BEACHES & BEST TARPON FISHING, 3 FULL SERVICE MARINA, GORGEOUS GOLF COURSES, GREAT RESTAURANTS, SHOPPING, AND ENTERTAINMENT!WHAT ARE YOU WAITING FOR? CALL FOR YOUR PRIVATE SHOWING TODAY and OWN THIS MAGNIFICENT FLORIDA LIFESTYLE AT ITS BEST!
Additional Information
- Taxes
- $2390
- Minimum Lease
- 3 Months
- Hoa Fee
- $346
- HOA Payment Schedule
- Monthly
- Maintenance Includes
- Pool, Insurance, Maintenance Structure, Maintenance Grounds, Maintenance, Pest Control, Recreational Facilities
- Location
- Conservation Area, Greenbelt, Paved, Zero Lot Line
- Community Features
- Deed Restrictions, Irrigation-Reclaimed Water, Pool
- Property Description
- Two Story
- Zoning
- RMF10
- Interior Layout
- Attic, Ceiling Fans(s), Elevator, High Ceilings, Living Room/Dining Room Combo, Open Floorplan, Walk-In Closet(s), Window Treatments
- Interior Features
- Attic, Ceiling Fans(s), Elevator, High Ceilings, Living Room/Dining Room Combo, Open Floorplan, Walk-In Closet(s), Window Treatments
- Floor
- Carpet, Ceramic Tile
- Appliances
- Dishwasher, Disposal, Dryer, Electric Water Heater, Microwave, Range, Refrigerator, Washer
- Utilities
- BB/HS Internet Available, Electricity Connected, Public
- Heating
- Central, Electric
- Air Conditioning
- Central Air
- Exterior Construction
- Block, Siding, Wood Frame
- Exterior Features
- Balcony, Lighting, Rain Gutters, Sliding Doors
- Roof
- Metal
- Foundation
- Slab
- Pool
- Community
- Pool Type
- Heated, In Ground, Lighting, Outside Bath Access
- Garage Carport
- 2 Car Garage
- Garage Spaces
- 2
- Garage Features
- Oversized
- Elementary School
- Vineland Elementary
- Middle School
- L.A. Ainger Middle
- High School
- Lemon Bay High
- Pets
- Allowed
- Flood Zone Code
- AE
- Parcel ID
- 412034677027
- Legal Description
- THC 001 0002 0201 TOWNHOMES AT CAPE HAZE PH1 BLDG2 UN201 3080/912 3477/698
Mortgage Calculator
Listing courtesy of KELLER WILLIAMS REALTY GOLD. Selling Office: KELLER WILLIAMS REALTY GOLD.
StellarMLS is the source of this information via Internet Data Exchange Program. All listing information is deemed reliable but not guaranteed and should be independently verified through personal inspection by appropriate professionals. Listings displayed on this website may be subject to prior sale or removal from sale. Availability of any listing should always be independently verified. Listing information is provided for consumer personal, non-commercial use, solely to identify potential properties for potential purchase. All other use is strictly prohibited and may violate relevant federal and state law. Data last updated on

























/t.realgeeks.media/thumbnail/iffTwL6VZWsbByS2wIJhS3IhCQg=/fit-in/300x0/u.realgeeks.media/livebythegulf/web_pages/l2l-banner_800x134.jpg)