1162 Green Oak Trail, Port Charlotte, FL 33948
- $172,500
- 2
- BD
- 2
- BA
- 1,364
- SqFt
- Sold Price
- $172,500
- List Price
- $174,999
- Status
- Sold
- Closing Date
- May 04, 2018
- MLS#
- D5922372
- Property Style
- Villa
- Architectural Style
- Florida
- Year Built
- 2003
- Bedrooms
- 2
- Bathrooms
- 2
- Living Area
- 1,364
- Lot Size
- 5,100
- Acres
- 0.12
- Total Acreage
- Up to 10, 889 Sq. Ft.
- Legal Subdivision Name
- Heritage Oak Park 03
- Community Name
- Heritage Oak Park
- MLS Area Major
- Port Charlotte
Property Description
Great location in Heritage Oak Park. This A Villa is well kept by original owner. Very clean and ready for your Florida get-a-way. Split bedrooms and 2 baths with a den, inside laundry, and a great room to entertain. The separate lanai from the entrance gives you the ability to entertain or just relax. Short walk to the pool and clubhouse. Feaatures include drop lights in kitchen, fold down stairs in garage for storage and hurricane shutters. Come and see the best Florida has to offer for quality of life. Bocci ball, tennis, pickleball, year round heated pool, fitness center, library, and a full time activities director. Close to Golf, shopping and most importantly ... the world class beaches! Don't delay, see it today .... prices are on the rise ..... Lowest price A Villa. Price reflects allowance for flooring.
Additional Information
- Taxes
- $2993
- Taxes
- $1,467
- Minimum Lease
- 3 Months
- Hoa Fee
- $450
- HOA Payment Schedule
- Quarterly
- Maintenance Includes
- Pool, Escrow Reserves Fund, Fidelity Bond, Insurance, Maintenance Structure, Maintenance Grounds, Management, Pest Control, Private Road, Recreational Facilities, Security
- Location
- Paved, Private, Zero Lot Line
- Community Features
- Deed Restrictions, Fitness Center, Gated, Pool, Tennis Courts, Gated Community, Maintenance Free, Security
- Property Description
- Attached
- Zoning
- RMF15
- Interior Layout
- Ceiling Fans(s), Eat-in Kitchen, Kitchen/Family Room Combo, Master Downstairs, Open Floorplan, Split Bedroom, Window Treatments
- Interior Features
- Ceiling Fans(s), Eat-in Kitchen, Kitchen/Family Room Combo, Master Downstairs, Open Floorplan, Split Bedroom, Window Treatments
- Floor
- Carpet, Ceramic Tile
- Appliances
- Dishwasher, Disposal, Dryer, Electric Water Heater, Microwave Hood, Oven, Range, Refrigerator, Washer
- Utilities
- Cable Available, Cable Connected, Electricity Connected, Public, Street Lights, Underground Utilities
- Heating
- Central, Electric
- Air Conditioning
- Central Air
- Exterior Construction
- Block, Stucco
- Exterior Features
- Irrigation System, Lighting, Rain Gutters, Sliding Doors, Tennis Court(s)
- Roof
- Shingle
- Foundation
- Slab
- Pool
- Community
- Pool Type
- Gunite, Heated
- Garage Carport
- 2 Car Garage
- Garage Spaces
- 2
- Garage Features
- Garage Door Opener
- Pets
- Allowed
- Max Pet Weight
- 100
- Pet Size
- Large (61-100 Lbs.)
- Flood Zone Code
- X
- Parcel ID
- 402208227014
- Legal Description
- HOP 03R 0000 0F18 HERITAGE OAK PARK 3RD REPLAT LT F18 2223/1615 UNREC-DC-WAS L/E3405/811
Mortgage Calculator
Listing courtesy of Sun Realty. Selling Office: GULF COAST REALTY TEAM.
StellarMLS is the source of this information via Internet Data Exchange Program. All listing information is deemed reliable but not guaranteed and should be independently verified through personal inspection by appropriate professionals. Listings displayed on this website may be subject to prior sale or removal from sale. Availability of any listing should always be independently verified. Listing information is provided for consumer personal, non-commercial use, solely to identify potential properties for potential purchase. All other use is strictly prohibited and may violate relevant federal and state law. Data last updated on
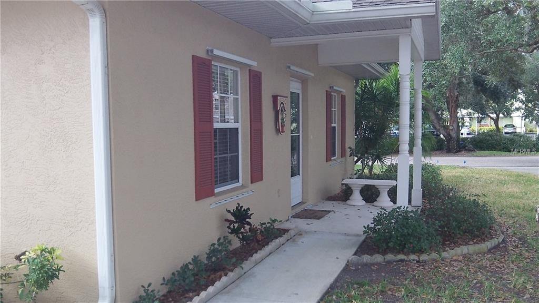
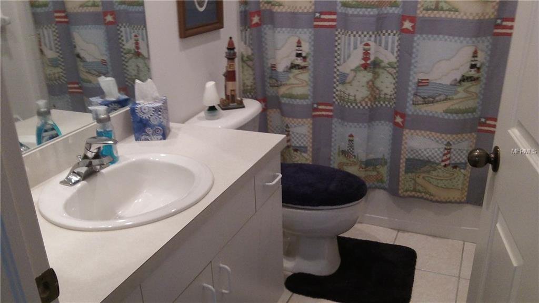
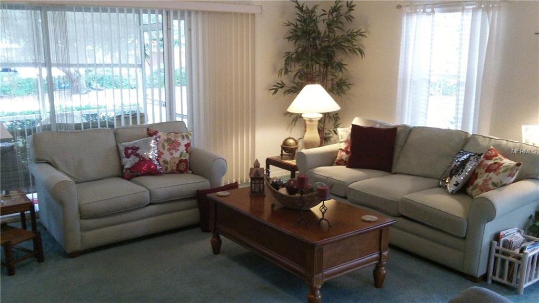
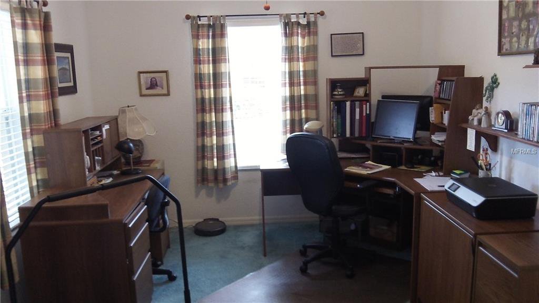
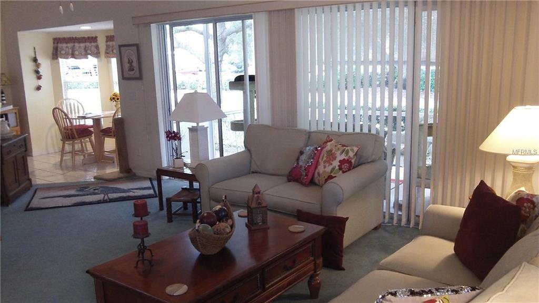
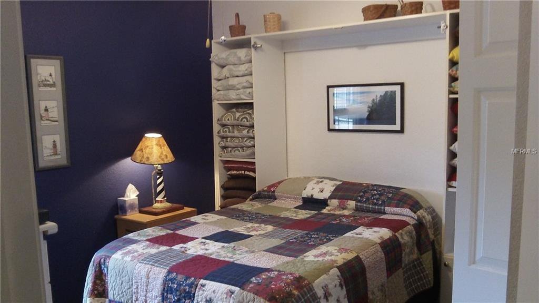
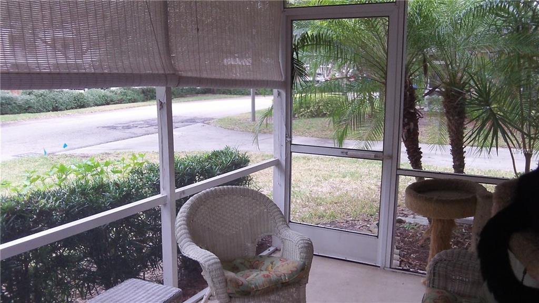
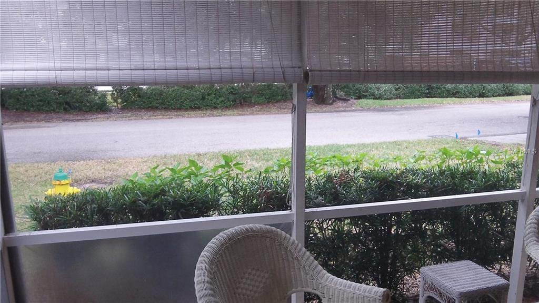
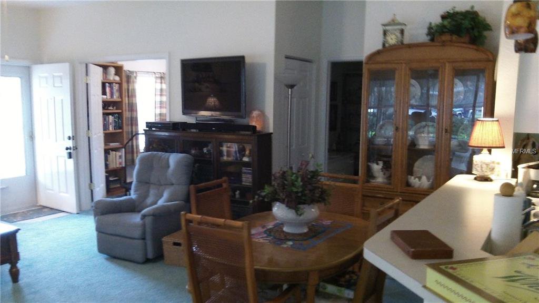
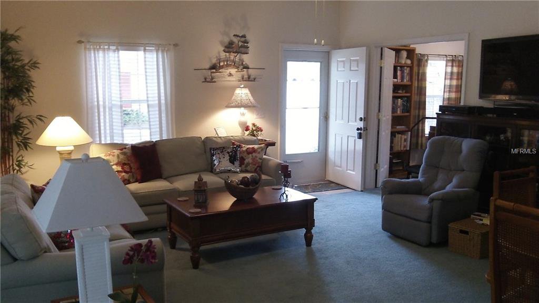
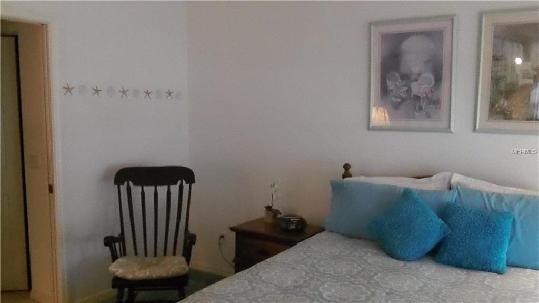
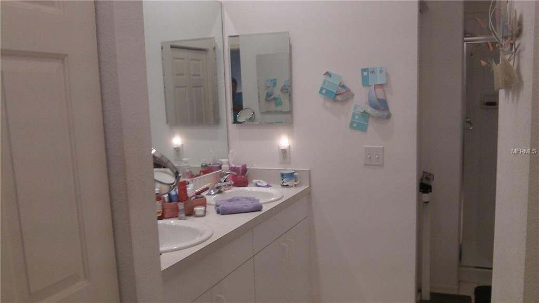
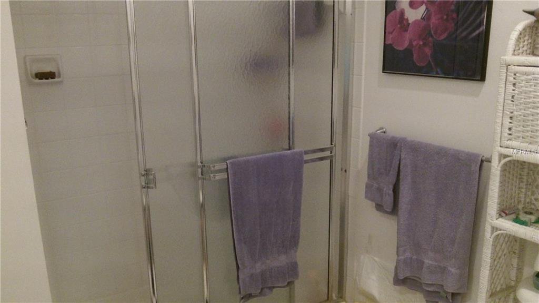
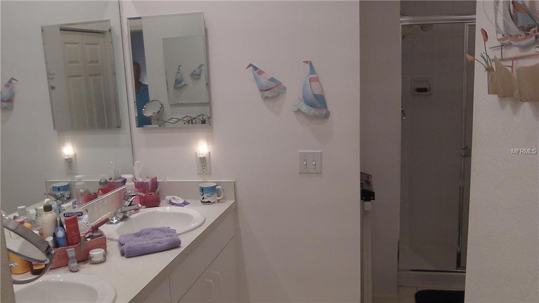
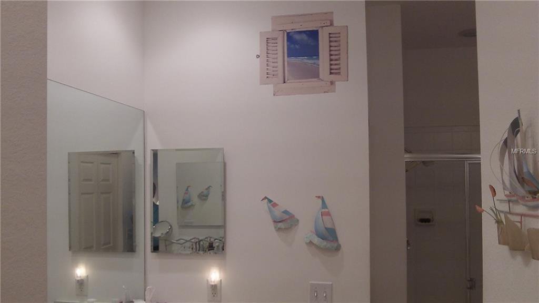
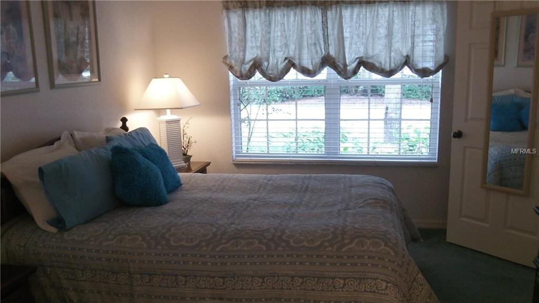
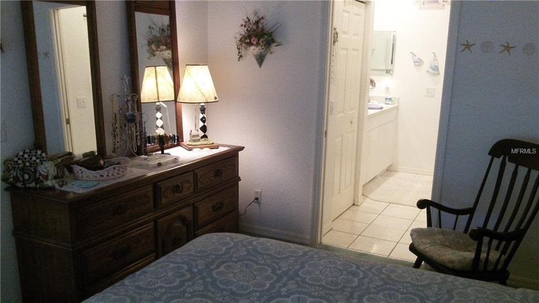
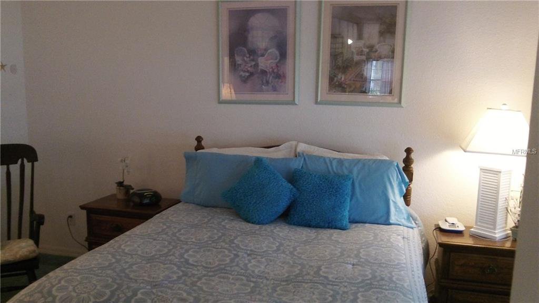
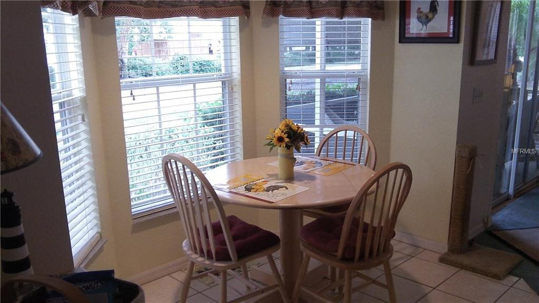
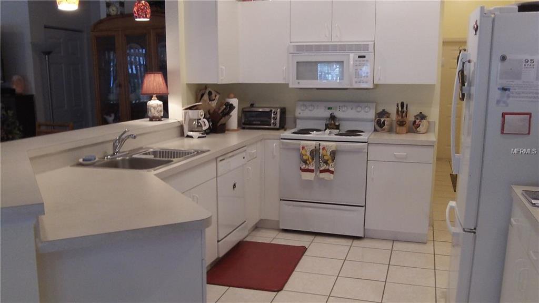

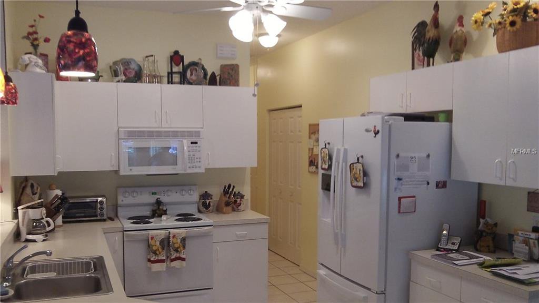
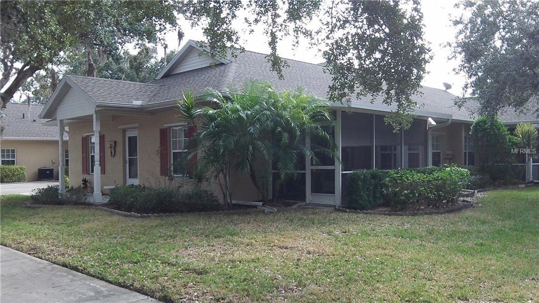
/t.realgeeks.media/thumbnail/iffTwL6VZWsbByS2wIJhS3IhCQg=/fit-in/300x0/u.realgeeks.media/livebythegulf/web_pages/l2l-banner_800x134.jpg)