260 Capstan Drive, Cape Haze, FL 33946
- $1,085,000
- 3
- BD
- 3.5
- BA
- 2,516
- SqFt
- Sold Price
- $1,085,000
- List Price
- $1,150,000
- Status
- Sold
- Closing Date
- Feb 20, 2018
- MLS#
- D5919159
- Property Style
- Single Family
- Year Built
- 1990
- Bedrooms
- 3
- Bathrooms
- 3.5
- Baths Half
- 1
- Living Area
- 2,516
- Lot Size
- 25,114
- Acres
- 0.58
- Total Acreage
- 1/2 Acre to 1 Acre
- Legal Subdivision Name
- Cape Haze
- Community Name
- Cape Haze
- MLS Area Major
- Placida
Property Description
This elegant water front 3 bedroom, 3.5 bath home is perfectly positioned on over half an acre. Meticulously updated in 2015, this stylish residence features porcelain tile floors throughout and 4-zoned a/c. The Kitchen, living and dining rooms are combined into one spacious, open design with 14 foot vaulted ceilings. The stunning kitchen is highlighted with beautiful wood cabinetry and accented by quartz counters and glass tile backsplash. Stainless steel Thermadore appliances with gas cooking. Three large bedrooms, each en suite with sleek and modern bathrooms. The living space merges seamlessly into an expansive screened patio, surrounding a 40’ Pebble-Tec pool with 8-person spa, heated with both gas and electric. This entertaining area includes a summer kitchen complete with TV, mini-fridge and ice-maker. Step outside to a large backyard with gas fire pit and wood pergola, all connected by paver walkways and lit by Hinckley outdoor lighting. Quick intra-coastal access from the deep-water dock with a covered 20,000 lb lift and davits. Plus a gas-powered whole house generator as an added bonus. Beautifully and professionally landscaped, this one level offering enjoys privacy in a lush tropical setting.
Additional Information
- Taxes
- $415
- Minimum Lease
- No Minimum
- HOA Fee
- $450
- HOA Payment Schedule
- Annually
- Location
- FloodZone, Paved
- Community Features
- Deed Restrictions
- Property Description
- One Story
- Zoning
- RSF2
- Interior Layout
- Built in Features, Cathedral Ceiling(s), Ceiling Fans(s), Eat-in Kitchen, Master Downstairs, Open Floorplan, Solid Surface Counters, Solid Wood Cabinets, Vaulted Ceiling(s), Walk-In Closet(s), Wet Bar, Window Treatments
- Interior Features
- Built in Features, Cathedral Ceiling(s), Ceiling Fans(s), Eat-in Kitchen, Master Downstairs, Open Floorplan, Solid Surface Counters, Solid Wood Cabinets, Vaulted Ceiling(s), Walk-In Closet(s), Wet Bar, Window Treatments
- Floor
- Tile
- Appliances
- Bar Fridge, Built-In Oven, Cooktop, Dishwasher, Disposal, Dryer, Electric Water Heater, Exhaust Fan, Microwave, Range Hood, Refrigerator, Washer, Wine Refrigerator
- Utilities
- Cable Connected, Electricity Connected, Sprinkler Well
- Heating
- Central, Electric, Heat Pump
- Air Conditioning
- Central Air
- Exterior Construction
- Brick, Stucco
- Exterior Features
- French Doors, Irrigation System, Lighting
- Roof
- Tile
- Foundation
- Slab
- Pool
- Private
- Pool Type
- Auto Cleaner, Heated, In Ground, Other, Screen Enclosure
- Garage Carport
- 2 Car Garage
- Garage Spaces
- 2
- Garage Features
- Circular Driveway, Workshop in Garage
- Water Extras
- Davits, Dock - Open, Dock w/Electric, Dock w/Water Supply, Lift - Covered, No Wake Zone, Seawall - Concrete
- Water View
- Canal
- Water Access
- Canal - Saltwater
- Water Frontage
- Canal - Saltwater
- Pets
- Allowed
- Flood Zone Code
- AE
- Parcel ID
- 422003279007
- Legal Description
- CHS 000 000M 0007 CAPE HAZE BLK M LT 7 937/1798 964/546 RES1067-590 1918/403 2057/1102 3178/603 AFF3501/642 3501/647
Mortgage Calculator
Listing courtesy of Michael Saunders & Co. - Boca. Selling Office: HUNT BROTHERS REALTY, INC..
StellarMLS is the source of this information via Internet Data Exchange Program. All listing information is deemed reliable but not guaranteed and should be independently verified through personal inspection by appropriate professionals. Listings displayed on this website may be subject to prior sale or removal from sale. Availability of any listing should always be independently verified. Listing information is provided for consumer personal, non-commercial use, solely to identify potential properties for potential purchase. All other use is strictly prohibited and may violate relevant federal and state law. Data last updated on
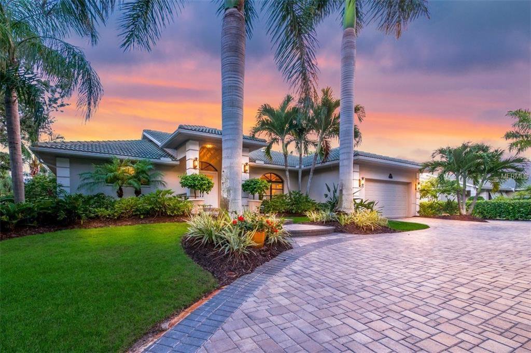
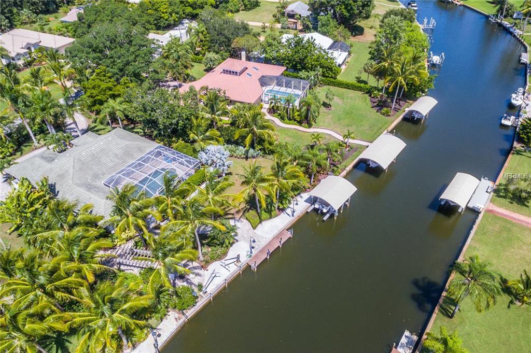
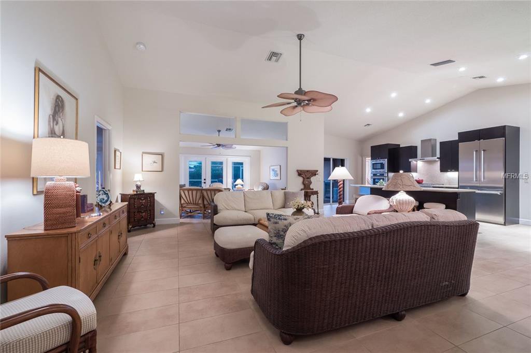
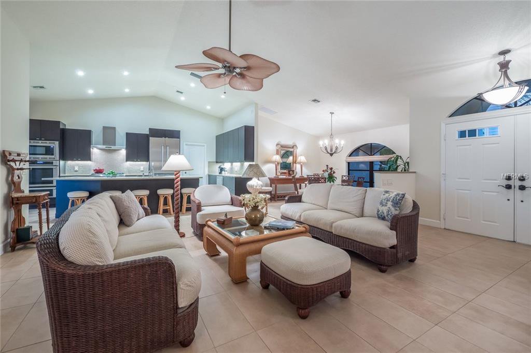
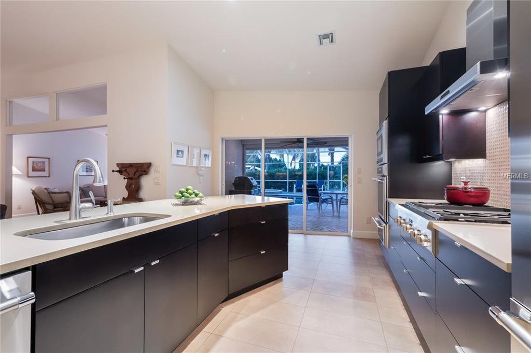
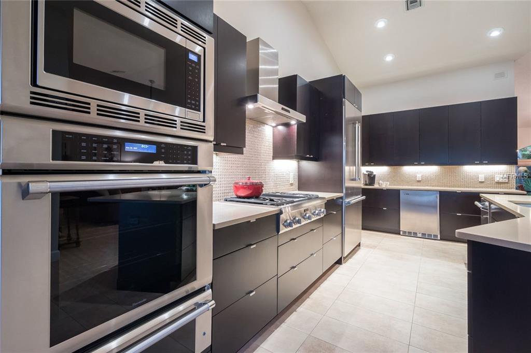


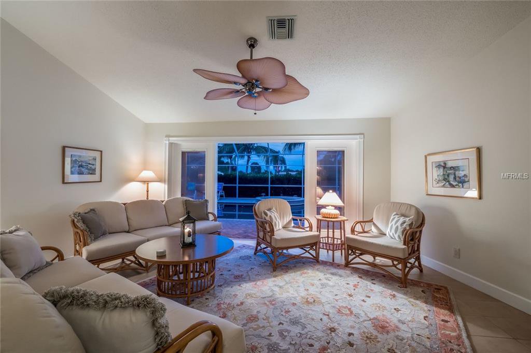
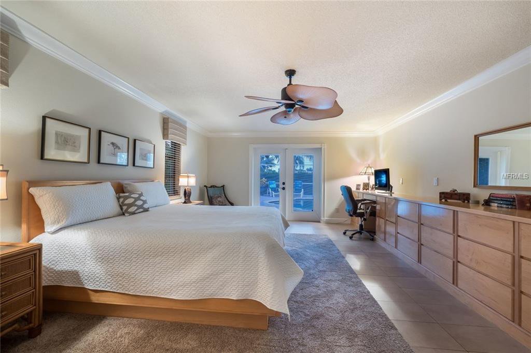
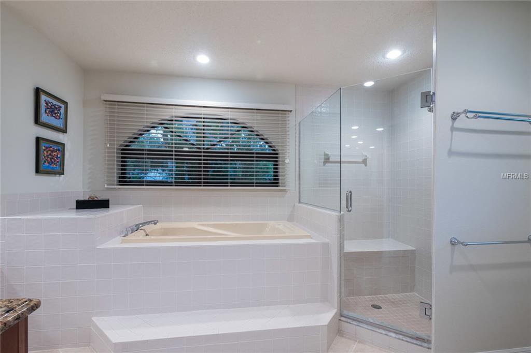
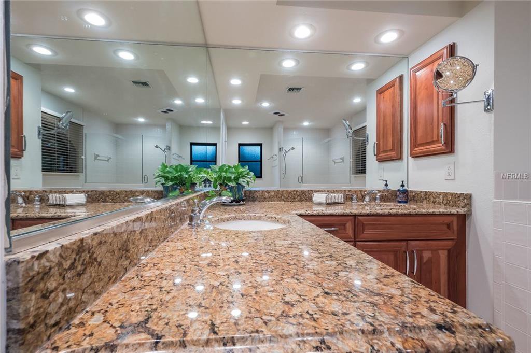
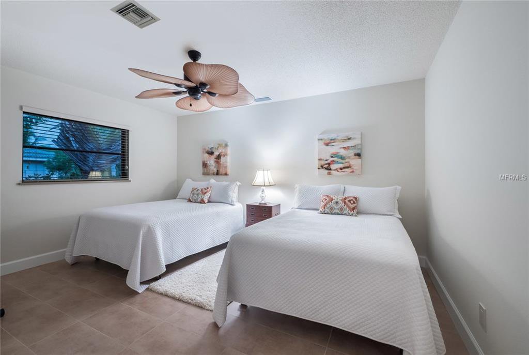
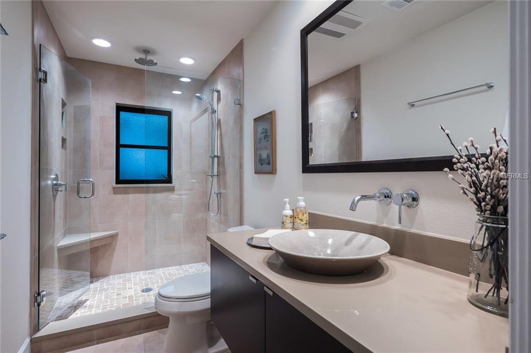
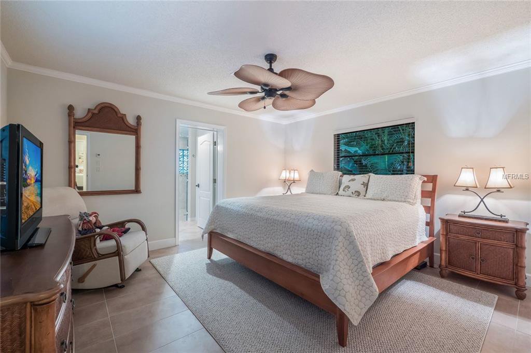
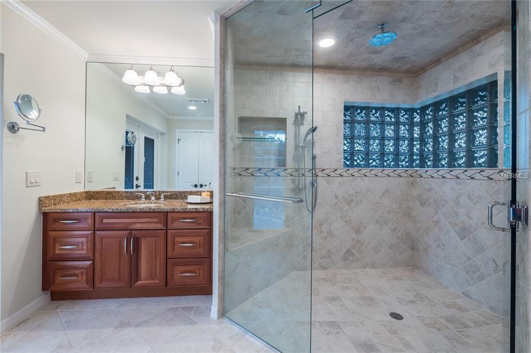

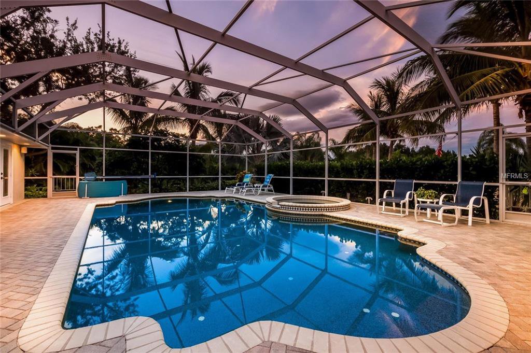
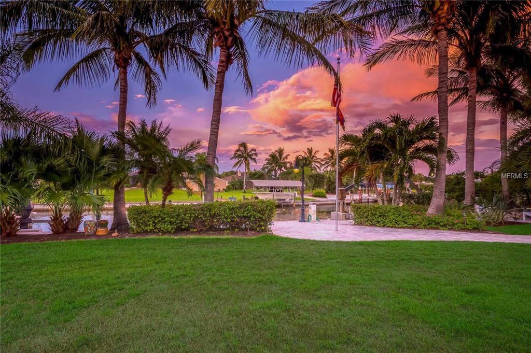

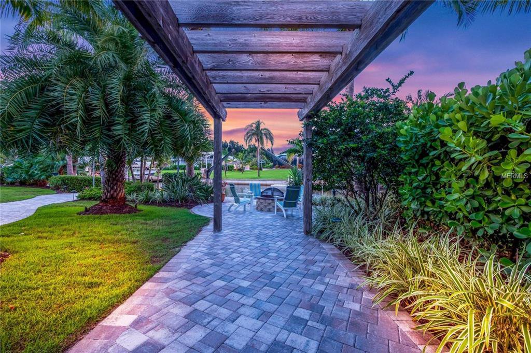

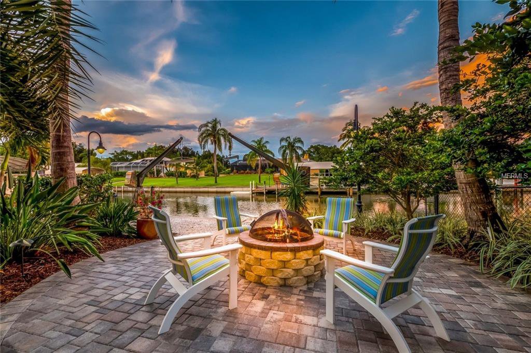
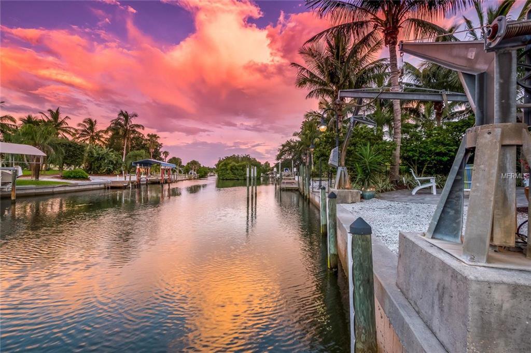
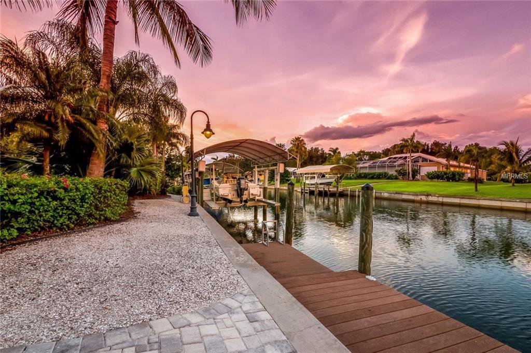
/t.realgeeks.media/thumbnail/iffTwL6VZWsbByS2wIJhS3IhCQg=/fit-in/300x0/u.realgeeks.media/livebythegulf/web_pages/l2l-banner_800x134.jpg)