355 Ardenwood Drive, Englewood, FL 34223
- $495,000
- 3
- BD
- 2
- BA
- 1,903
- SqFt
- Sold Price
- $495,000
- List Price
- $509,000
- Status
- Sold
- Closing Date
- Oct 16, 2017
- MLS#
- D5918893
- Property Style
- Single Family
- Year Built
- 1984
- Bedrooms
- 3
- Bathrooms
- 2
- Living Area
- 1,903
- Lot Size
- 10,599
- Acres
- 0.24
- Total Acreage
- Up to 10, 889 Sq. Ft.
- Legal Subdivision Name
- Englewood Isles Sub
- Community Name
- Englewood Isles
- MLS Area Major
- Englewood
Property Description
GULF ACCESS HOME situated on a deep water canal with 100' frontage in the desirable Englewood Isles Waterfront Community. Short boat ride to LEMON BAY and the GULF. INCREDIBLY maintained and spacious 3 bedroom split floor plan home is the perfect retreat. Completely Updated in 2008. Amazing 40' dock with a 16,000 pound lift and an area for your personal watercraft or kayak. Hurricane Impact Windows throughout!!! This home has all the upgrades you are looking for with an updated kitchen with pantry and breakfast bar that opens to the large family room complete with wood burning fireplace. Has separate living room open to dining area which overlooks the Gorgeous pool and water!!! The private Master Suite overlooks pool/water through screened lanai to enjoy the beautiful tropical breezes. Very spacious and beautifully decorated with a large walk in closet and bath area. Many extra's with even a built in generator for home. If you are looking for a home that has been meticulously maintained, with open floor plan, providing access to Intracoastal and Gulf and has all the upgrades, then you MUST SEE this home!!!
Additional Information
- Taxes
- $4163
- Minimum Lease
- 1 Month
- HOA Fee
- $100
- HOA Payment Schedule
- Annually
- Location
- FloodZone, Paved
- Community Features
- No Deed Restriction
- Property Description
- One Story
- Zoning
- RSF2
- Interior Layout
- Ceiling Fans(s), Crown Molding, Dry Bar, Eat-in Kitchen, Kitchen/Family Room Combo, Living Room/Dining Room Combo, Solid Surface Counters, Solid Wood Cabinets, Split Bedroom, Walk-In Closet(s)
- Interior Features
- Ceiling Fans(s), Crown Molding, Dry Bar, Eat-in Kitchen, Kitchen/Family Room Combo, Living Room/Dining Room Combo, Solid Surface Counters, Solid Wood Cabinets, Split Bedroom, Walk-In Closet(s)
- Floor
- Carpet, Ceramic Tile
- Appliances
- Dishwasher, Disposal, Dryer, Electric Water Heater, Exhaust Fan, Microwave, Oven, Range Hood, Refrigerator, Washer
- Utilities
- Cable Available, Electricity Connected, Public, Sprinkler Well
- Heating
- Central, Electric
- Air Conditioning
- Central Air
- Fireplace Description
- Family Room, Wood Burning
- Exterior Construction
- Block, Stucco
- Exterior Features
- Sliding Doors, Irrigation System, Lighting, Rain Gutters
- Roof
- Tile
- Foundation
- Slab
- Pool
- Private
- Pool Type
- Gunite, In Ground, Screen Enclosure, Solar Cover, Solar Heat, Tile
- Garage Carport
- 2 Car Garage
- Garage Spaces
- 2
- Water Name
- Forked Creed
- Water Extras
- Bridges - Fixed, Dock - Open, Dock - Slip Deeded On-Site, Dock w/Electric, Lift, No Wake Zone, Seawall - Concrete
- Water View
- Canal
- Water Access
- Canal - Saltwater, Gulf/Ocean to Bay
- Water Frontage
- Canal - Saltwater
- Pets
- Allowed
- Flood Zone Code
- AE
- Parcel ID
- 0486110029
- Legal Description
- LOT 18 ENGLEWOOD ISLES UNIT 4
Mortgage Calculator
Listing courtesy of Michael Saunders & Company. Selling Office: HACKWORTH REALTY GROUP LLC.
StellarMLS is the source of this information via Internet Data Exchange Program. All listing information is deemed reliable but not guaranteed and should be independently verified through personal inspection by appropriate professionals. Listings displayed on this website may be subject to prior sale or removal from sale. Availability of any listing should always be independently verified. Listing information is provided for consumer personal, non-commercial use, solely to identify potential properties for potential purchase. All other use is strictly prohibited and may violate relevant federal and state law. Data last updated on

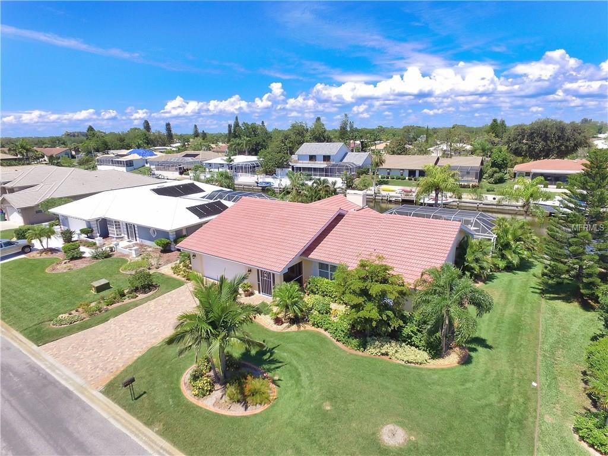

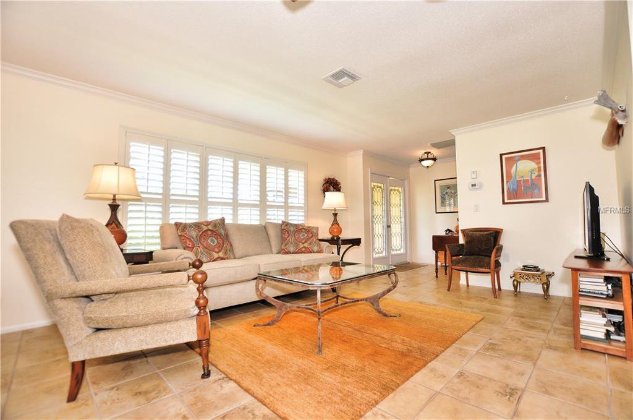


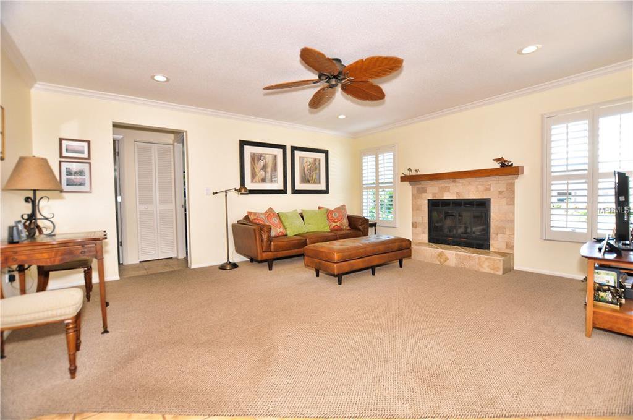
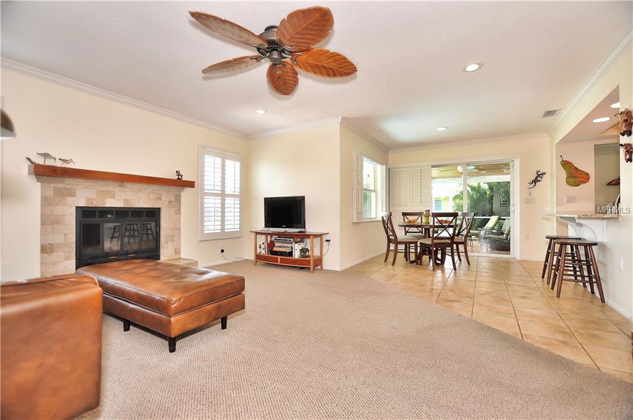
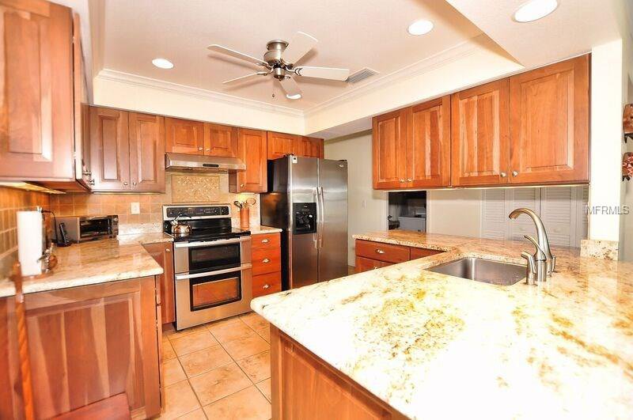



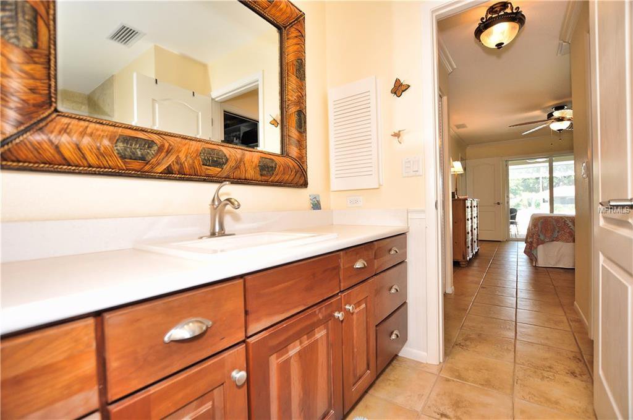
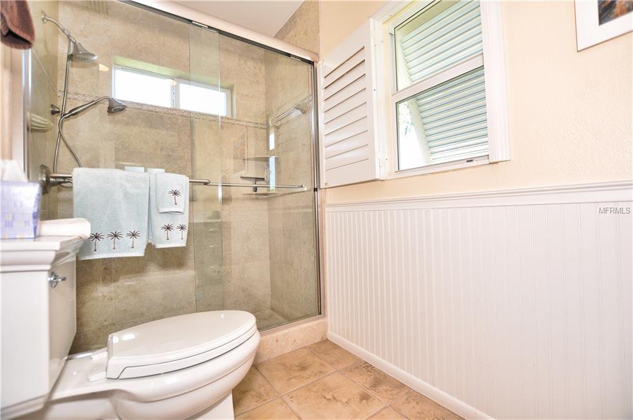

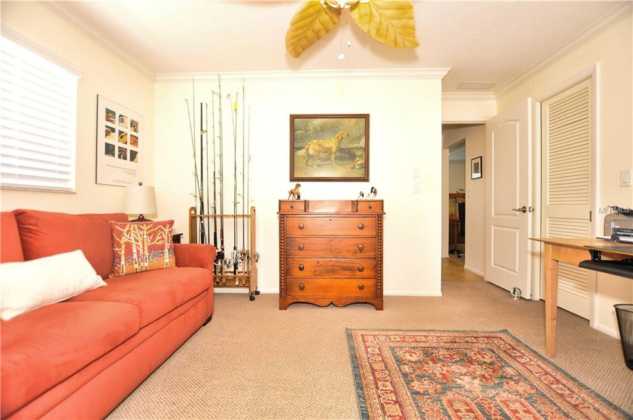
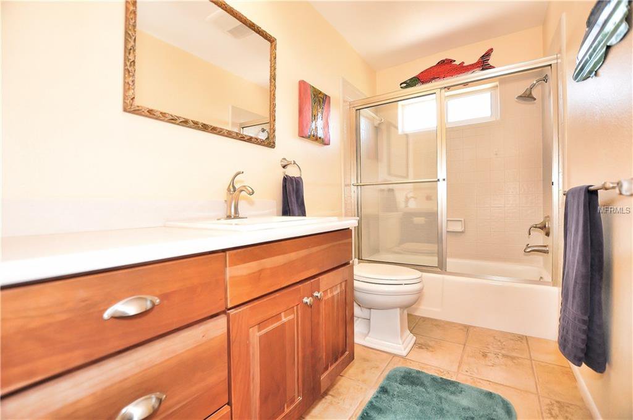




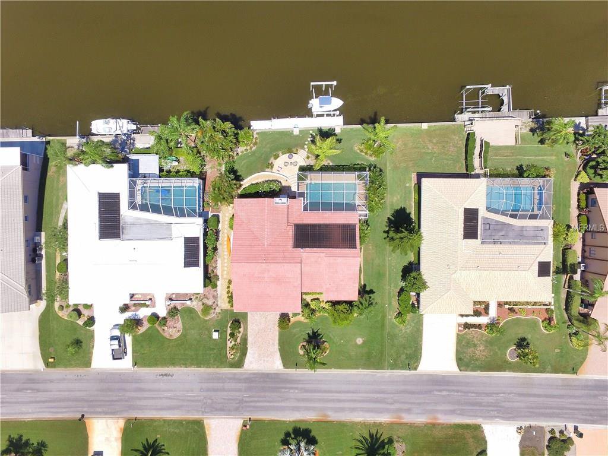
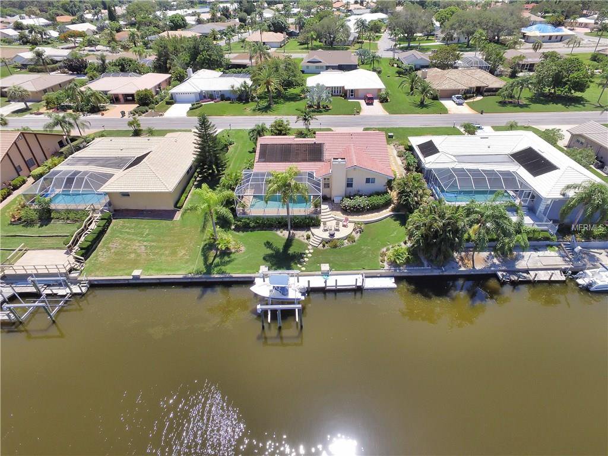
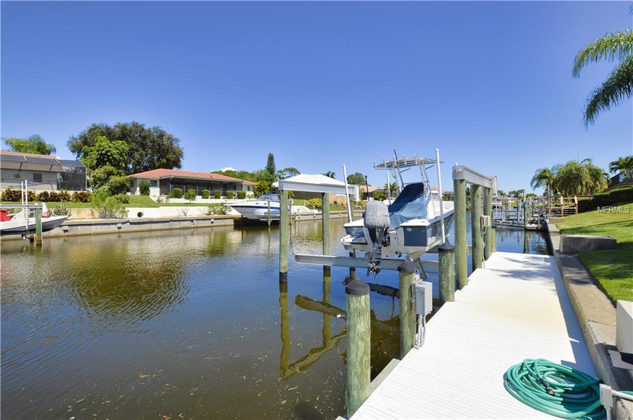
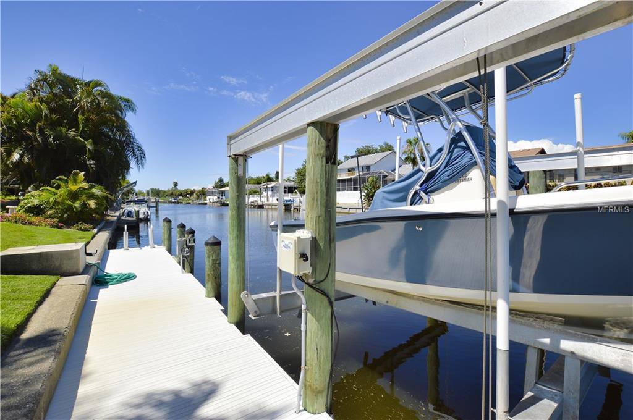
/t.realgeeks.media/thumbnail/iffTwL6VZWsbByS2wIJhS3IhCQg=/fit-in/300x0/u.realgeeks.media/livebythegulf/web_pages/l2l-banner_800x134.jpg)