405 Green Dolphin Drive, Placida, FL 33946
- $1,075,000
- 4
- BD
- 5.5
- BA
- 5,094
- SqFt
- Sold Price
- $1,075,000
- List Price
- $1,225,000
- Status
- Sold
- Closing Date
- Dec 15, 2017
- MLS#
- D5914212
- Property Style
- Single Family
- Architectural Style
- Traditional
- Year Built
- 1966
- Bedrooms
- 4
- Bathrooms
- 5.5
- Baths Half
- 1
- Living Area
- 5,094
- Lot Size
- 35,880
- Acres
- 0.82
- Total Acreage
- 1/2 to less than 1
- Legal Subdivision Name
- Cape Haze
- Community Name
- Cape Haze
- MLS Area Major
- Placida
Property Description
Custom single level charming waterfront estate with over 370ft of seawall and deep water. The views from this point lot are spectacular, overlooking Pelican Bay to the South, the ICW to the West and the end of the Capstan canal to the East. These three viewpoints help to offer panoramic views from an extremely private setting. From the entrance of this almost 1 acre waterfront property, you are greeted by a paver driveway with a picturesque Banyan tree and many Cuban Laurel trees to provide an old Florida charm and plenty of shade. The house received two extensive additions in 1990 and 1991 and offers 5,094 square feet of air conditioned space. The living room, dining room and kitchen all provide large windows and sliders and overlook the expansive water views, sailboats moored in Pelican Bay, boats coming and going through the ICW and the 40x18 pool and outdoor deck. With 4 bedrooms, office and library, 5 full baths and 1 half bath, this home provides many wonderful details including solid oak floors throughout, 7.5” crown moldings, 6” base board molding and extensive use of wainscot and chair rails. There are two wood burning fireplaces and plantation shutters throughout. There is a 3 car garage and a 16x20 storage area and the boat docks are all Trex decking, a 10,000 vertical boat lift, power davit and pilings for a large boat. Water depth averages 7 ft at dock.
Additional Information
- Taxes
- $11445
- Minimum Lease
- No Minimum
- HOA Fee
- $400
- HOA Payment Schedule
- Annually
- Location
- FloodZone, In County, Oversized Lot, Paved
- Community Features
- Deed Restrictions
- Zoning
- RSF2
- Interior Layout
- Ceiling Fans(s), Crown Molding, Eat-in Kitchen, High Ceilings, Solid Surface Counters, Solid Wood Cabinets, Split Bedroom, Walk-In Closet(s), Window Treatments
- Interior Features
- Ceiling Fans(s), Crown Molding, Eat-in Kitchen, High Ceilings, Solid Surface Counters, Solid Wood Cabinets, Split Bedroom, Walk-In Closet(s), Window Treatments
- Floor
- Wood
- Appliances
- Built-In Oven, Dishwasher, Disposal, Dryer, Electric Water Heater, Microwave, Oven, Refrigerator, Washer
- Utilities
- Cable Connected, Electricity Connected, Sprinkler Well
- Heating
- Electric
- Air Conditioning
- Central Air, Zoned
- Fireplace Description
- Family Room, Other, Wood Burning
- Exterior Construction
- Block, Stucco
- Exterior Features
- Hurricane Shutters, Irrigation System, Outdoor Shower, Rain Gutters, Storage
- Roof
- Tile
- Foundation
- Slab
- Pool
- Private
- Pool Type
- Gunite, In Ground, Tile
- Garage Carport
- 3 Car Garage
- Garage Spaces
- 3
- Garage Features
- Garage Door Opener, Oversized, Workshop in Garage
- Garage Dimensions
- 32x30
- Elementary School
- Vineland Elementary
- Middle School
- L.A. Ainger Middle
- High School
- Lemon Bay High
- Fences
- Fenced
- Water Name
- Pelican Bay & Capstan Cut
- Water Extras
- Bridges - No Fixed Bridges, Dock - Slip Deeded On-Site, Lift, Sailboat Water, Seawall - Concrete
- Water View
- Bay/Harbor - Full, Canal, Intracoastal Waterway
- Water Access
- Bay/Harbor, Beach - Access Deeded, Canal - Saltwater, Gulf/Ocean, Intracoastal Waterway
- Water Frontage
- Bay/Harbor, Canal - Saltwater
- Pets
- Allowed
- Flood Zone Code
- AE, VE
- Parcel ID
- 422002303003
- Legal Description
- CAPE HAZE BLK P LOT 28 & S1/2 VAC GREEN DOLPHIN DR ADJ THERETO 609/1316 619/1252 228/78 E664/
Mortgage Calculator
Listing courtesy of The BRC Group, LLC. Selling Office: THE BRC GROUP, LLC.
StellarMLS is the source of this information via Internet Data Exchange Program. All listing information is deemed reliable but not guaranteed and should be independently verified through personal inspection by appropriate professionals. Listings displayed on this website may be subject to prior sale or removal from sale. Availability of any listing should always be independently verified. Listing information is provided for consumer personal, non-commercial use, solely to identify potential properties for potential purchase. All other use is strictly prohibited and may violate relevant federal and state law. Data last updated on
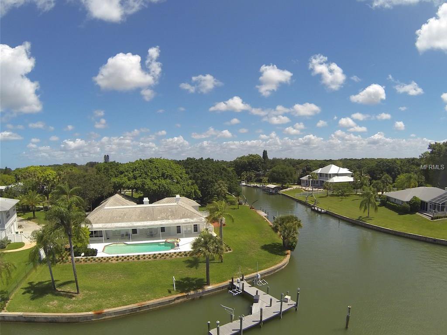
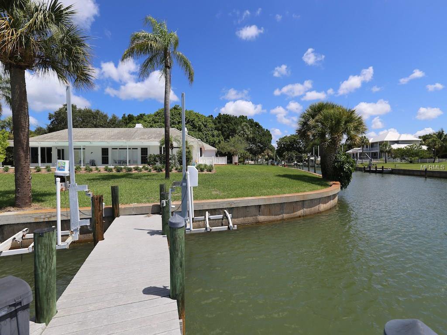
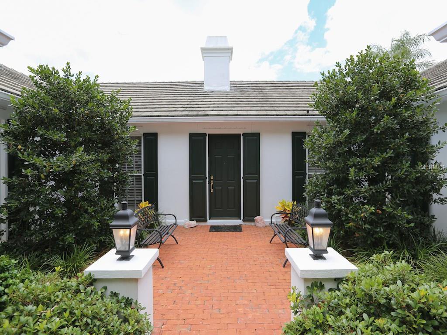
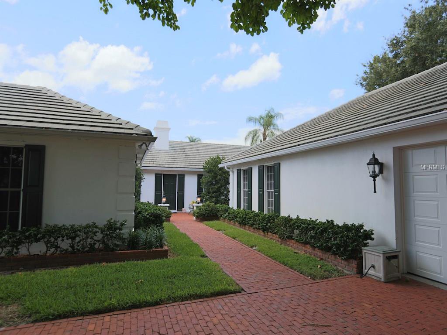
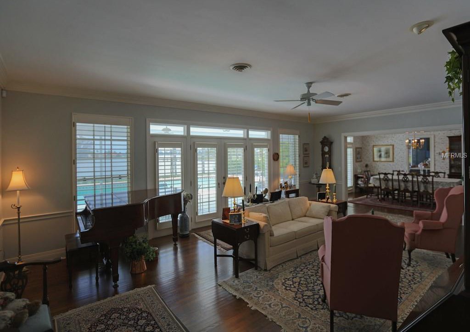
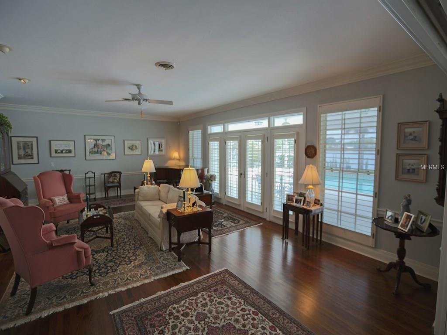
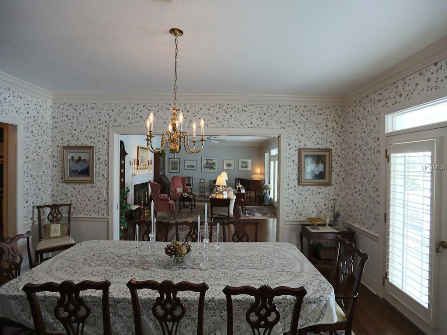
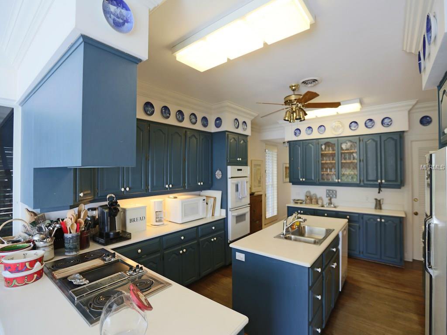
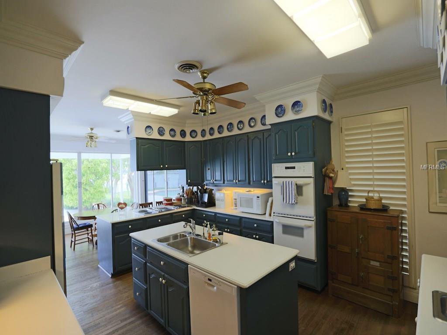
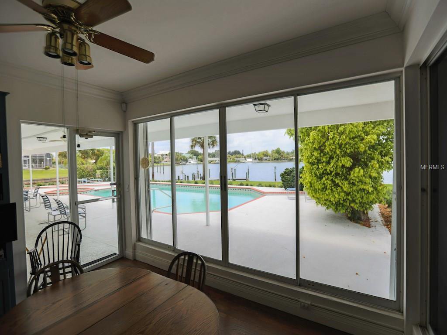
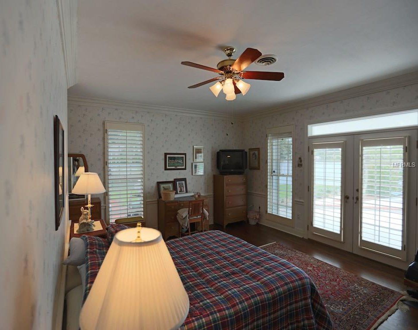
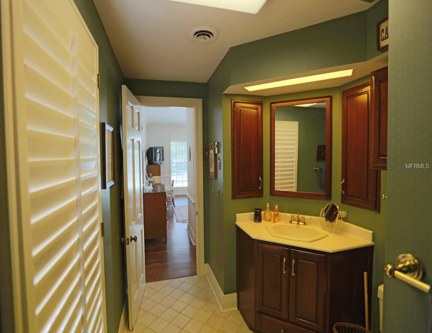
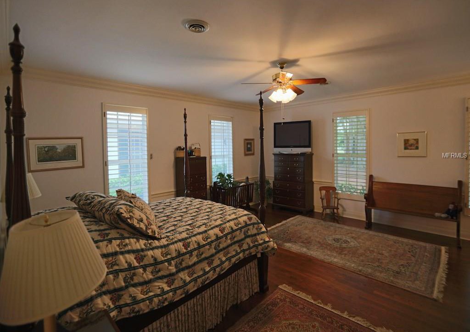
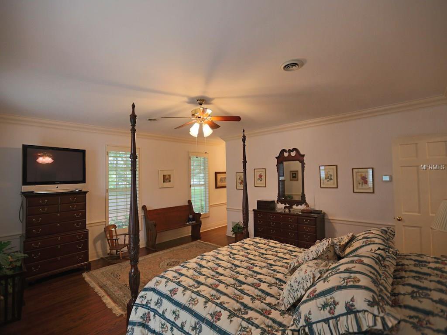
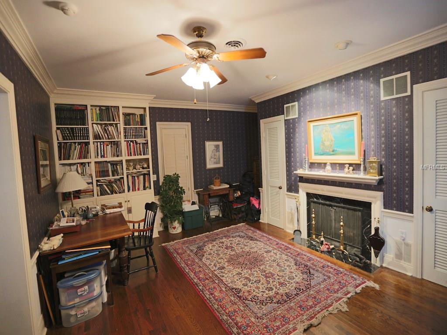
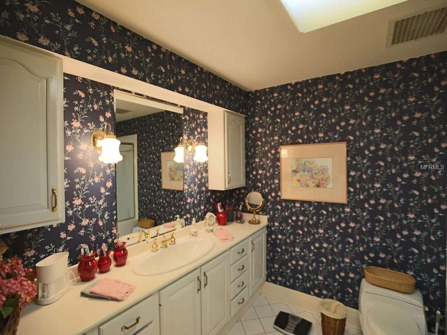
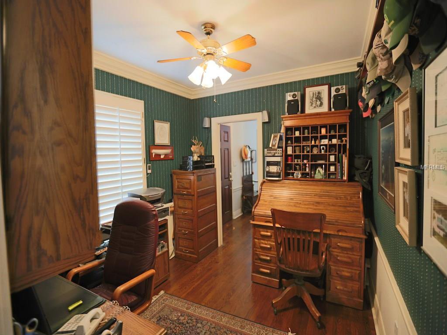
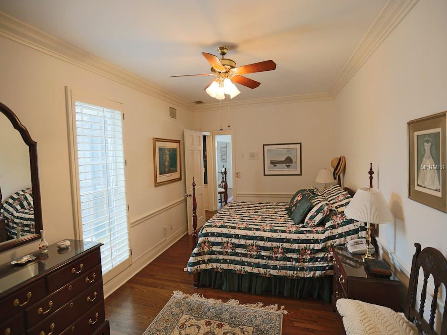

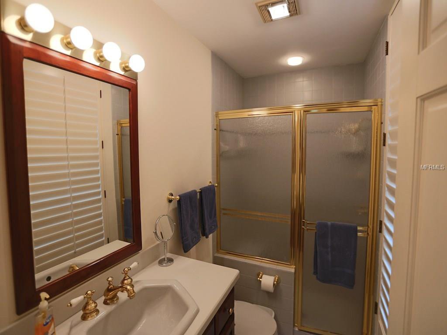
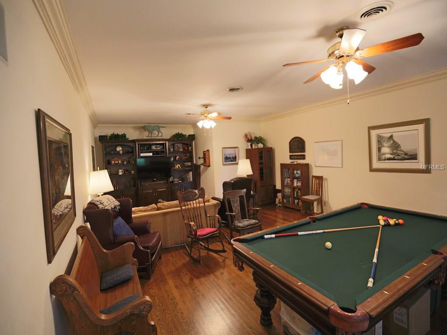
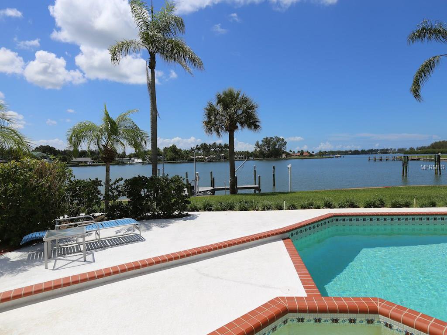
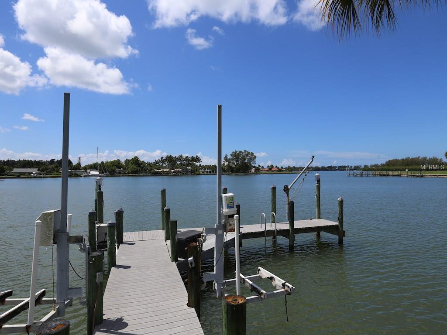
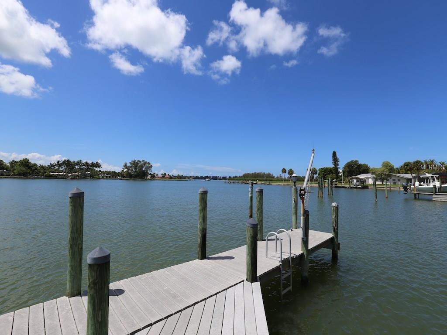
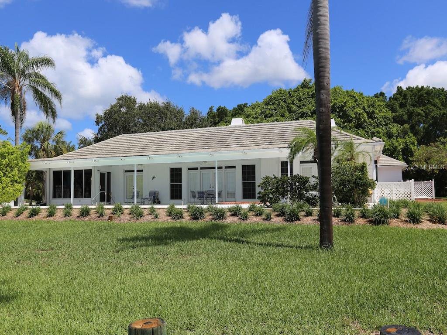
/t.realgeeks.media/thumbnail/iffTwL6VZWsbByS2wIJhS3IhCQg=/fit-in/300x0/u.realgeeks.media/livebythegulf/web_pages/l2l-banner_800x134.jpg)