17130 Kellog Avenue, Port Charlotte, FL 33954
- $699,000
- 3
- BD
- 2
- BA
- 2,000
- SqFt
- List Price
- $699,000
- Status
- Active
- Days on Market
- 12
- MLS#
- C7491833
- Property Style
- Single Family
- Architectural Style
- Contemporary, Florida, Ranch
- Year Built
- 2001
- Bedrooms
- 3
- Bathrooms
- 2
- Living Area
- 2,000
- Lot Size
- 32,367
- Acres
- 0.74
- Total Acreage
- 1/2 to less than 1
- Legal Subdivision Name
- Port Charlotte Sec 022
- Community Name
- Port Charlotte
- MLS Area Major
- Port Charlotte
Property Description
A RARE FIND in the center of Port Charlotte! This unique property is ONE OF A KIND offering a 3 bedroom, 2 bathroom, 2 car garage home, as well and a DETACHED 3 stall Garage/Workshop that will accommodate your RV, boat, tools and multiple cars. There is a second 3 bedroom, 2.5 bathroom home on the property that has been started and will need to be completed by you. This property would be ideal for a multi generational family or someone who would like to live in one house and rent the other one out. The main home has great curb appeal and shows pride of ownership. Enter the home through a welcoming and bright foyer with a formal living or dining room to the right and a cozy office nook to the left. Walk through the archway into the GREAT ROOM with open kitchen, dining area and family room. There are wide planked wood style tile floors throughout the entire living area and bedrooms, 5" baseboards, lots of crown molding, soft grey wall colors, brushed nickel hardware and updated lighting. The kitchen has been tastefully remodeled with sleek shaker soft close cabinets, marble counter tops, tile back splash and a custom island. The family room is a true OPEN CONCEPT with high ceilings, full sight lines to the kitchen and dining area and a beautiful fireplace anchoring the room. The home is being offered partially furnished. The Primary Suite has sliders out to the lanai where you can take a dip in the hot tub. The Primary Bathroom has a deep soaking tub, glass shower and custom walk in closet and dressing area. The guest rooms are on the opposite side of the home and share an updated guest bathroom. The laundry room has a custom designed "drop zone" with built in shelving/storage and seating. The attached garage has storage galore with closets along two walls. The ENVY OF THE NEIGHBORHOOD is the massive detached garage. Whether it's a Man Cave, Dance Hall or Work Shop.....the uses are endless. The third lot has a new home started but due to unfortunate circumstances the seller will not be able to finish. The home is already dried in with windows and doors as well as a new shingle roof. It's designed to be an open floor plan with kitchen island, 3 bedrooms and 2.5 bathrooms and approximately 1800 sq. ft. There were also plans for a pool and breezeway to the detached garage. There are truly too many features to list and this is a MUST SEE property. These types of properties don't come along very often so make an appointment to see it NOW! (Please not that the $350/sq ft is NOT accurate since it doesn't include the detached garage and the new house.
Additional Information
- Taxes
- $3890
- Minimum Lease
- No Minimum
- Location
- Cleared, Corner Lot, In County, Irregular Lot, Landscaped, Oversized Lot, Paved
- Community Features
- No Deed Restriction
- Property Description
- One Story
- Zoning
- RSF3.5
- Interior Layout
- Built-in Features, Cathedral Ceiling(s), Ceiling Fans(s), Crown Molding, Eat-in Kitchen, High Ceilings, Kitchen/Family Room Combo, Open Floorplan, Primary Bedroom Main Floor, Solid Wood Cabinets, Split Bedroom, Stone Counters, Vaulted Ceiling(s), Window Treatments
- Interior Features
- Built-in Features, Cathedral Ceiling(s), Ceiling Fans(s), Crown Molding, Eat-in Kitchen, High Ceilings, Kitchen/Family Room Combo, Open Floorplan, Primary Bedroom Main Floor, Solid Wood Cabinets, Split Bedroom, Stone Counters, Vaulted Ceiling(s), Window Treatments
- Floor
- Ceramic Tile
- Appliances
- Dishwasher, Disposal, Dryer, Electric Water Heater, Microwave, Range, Refrigerator, Washer
- Utilities
- Cable Available, Electricity Connected, Water Connected
- Heating
- Central, Electric
- Air Conditioning
- Central Air
- Fireplace Description
- Electric, Family Room
- Exterior Construction
- Block, Stucco
- Exterior Features
- Hurricane Shutters, Sliding Doors, Storage
- Roof
- Shingle
- Foundation
- Slab
- Pool
- No Pool
- Garage Carport
- 5+ Car Garage, RV Garage
- Garage Spaces
- 7
- Garage Features
- Boat, Circular Driveway, Driveway, Garage Door Opener, Guest, Oversized, RV Garage, RV Parking, Tandem, Workshop in Garage
- Garage Dimensions
- 40x35
- Elementary School
- Liberty Elementary
- Middle School
- Murdock Middle
- High School
- Port Charlotte High
- Fences
- Fenced, Vinyl
- Pets
- Allowed
- Flood Zone Code
- X
- Parcel ID
- 402101155026
- Legal Description
- PORT CHARLOTTE SEC 22 BLK 2078 LT 12 296/995 371/829 979/1367 DC1769/535 1832/116 DC3922/851-DRB AFF3922/852 3922/854 4061/750 PORT CHARLOTTE SEC 22 BLK 2078 LT 13 385/636 725/1813 DC1405/421-LFR AFF1523/421 1523/422 1822/1243 1874/1614 2924/1207 3300/1861 3302/1424 4076/1595 4233/53 PCH 022 2078 0011 PORT CHARLOTTE SEC22 BLK2078 LT 11 760/1595 DC2419/147-WDS 2419/149 4800/986 DC3367243-TMH
Mortgage Calculator
Listing courtesy of ERA ADVANTAGE REALTY, INC..
StellarMLS is the source of this information via Internet Data Exchange Program. All listing information is deemed reliable but not guaranteed and should be independently verified through personal inspection by appropriate professionals. Listings displayed on this website may be subject to prior sale or removal from sale. Availability of any listing should always be independently verified. Listing information is provided for consumer personal, non-commercial use, solely to identify potential properties for potential purchase. All other use is strictly prohibited and may violate relevant federal and state law. Data last updated on








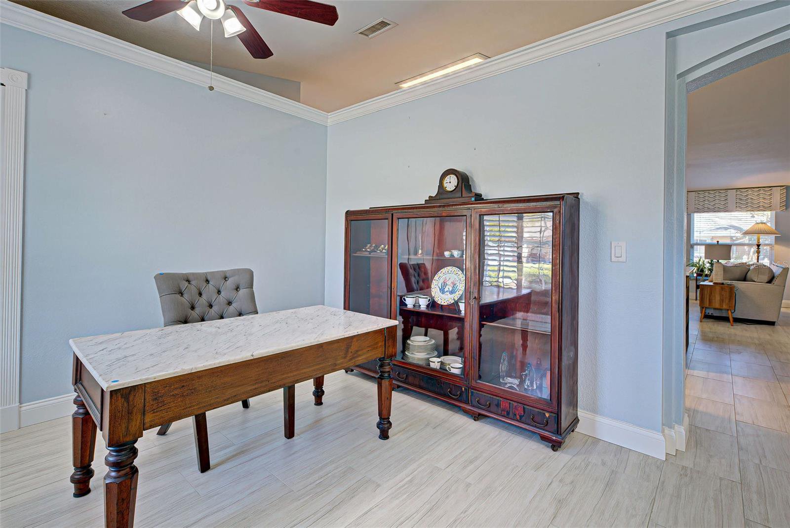












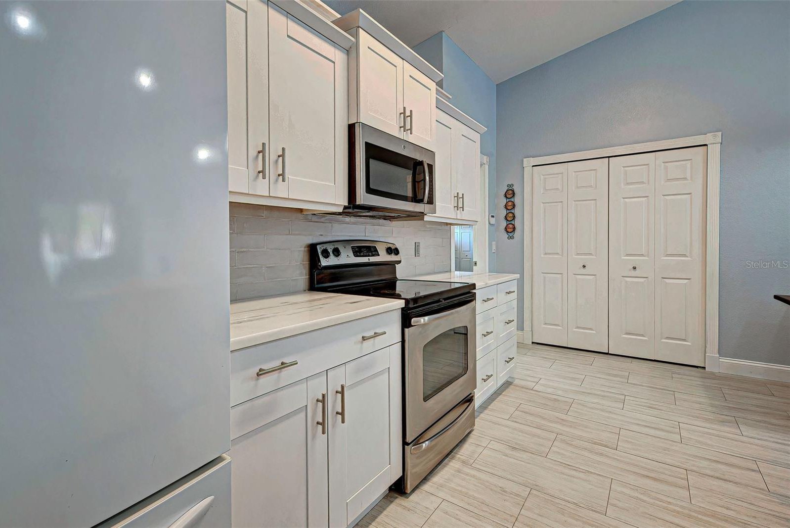

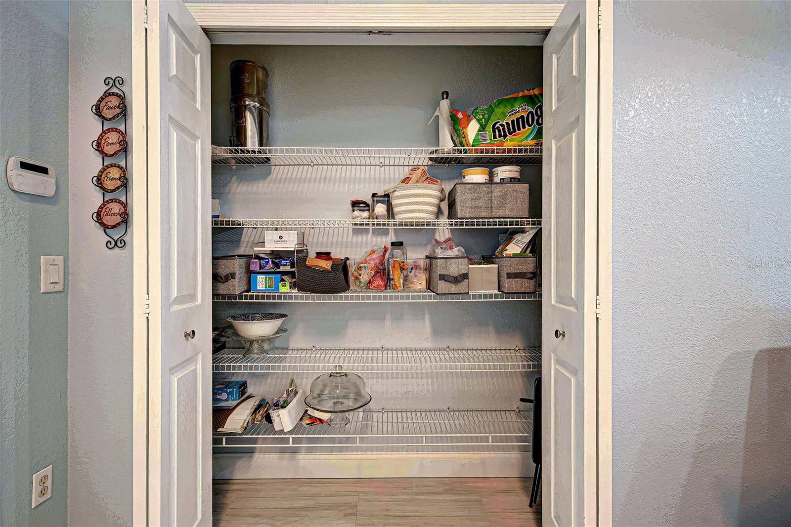

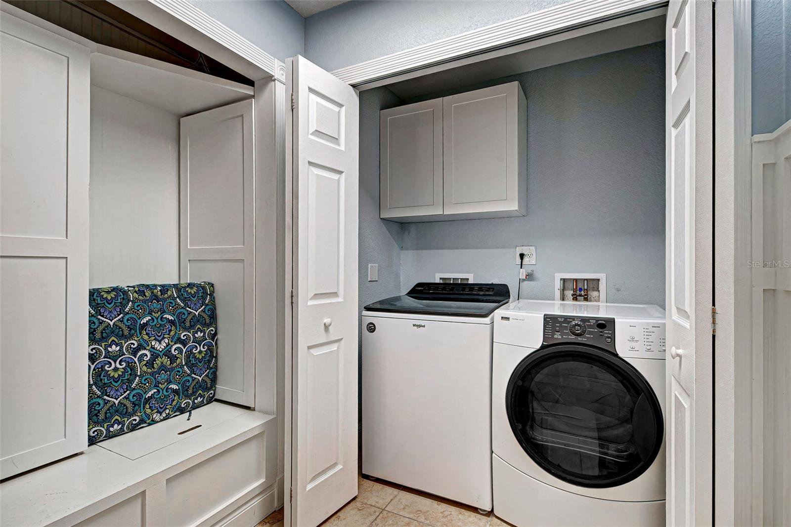






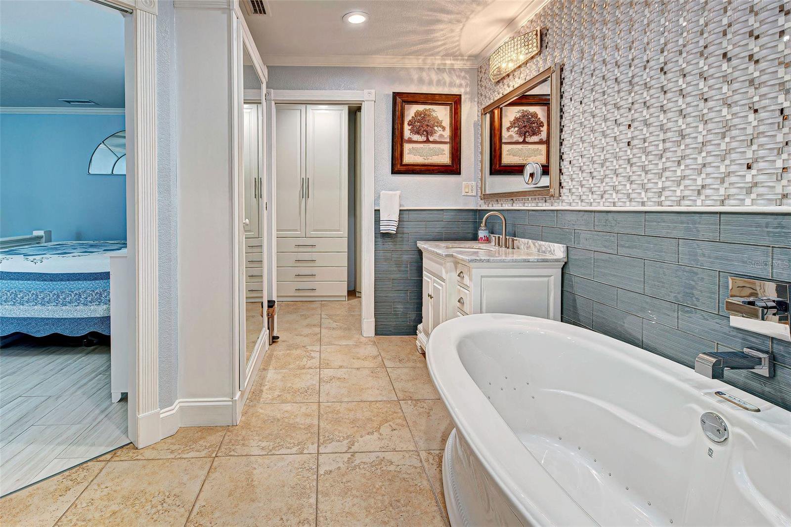


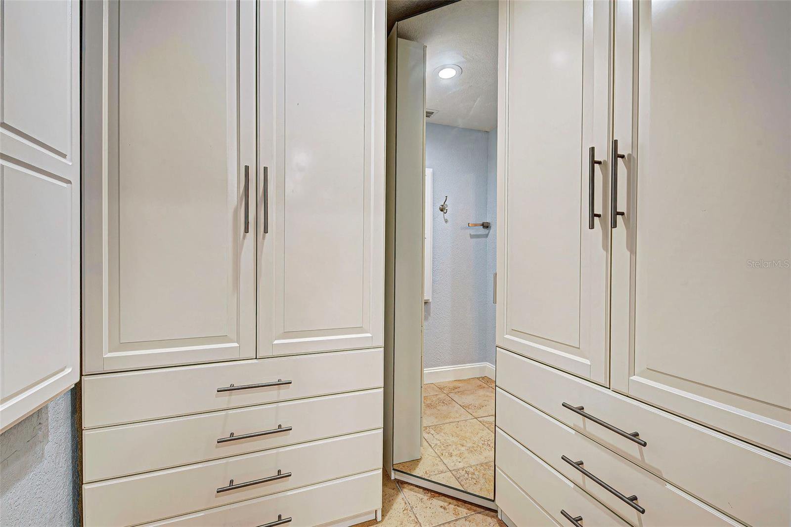


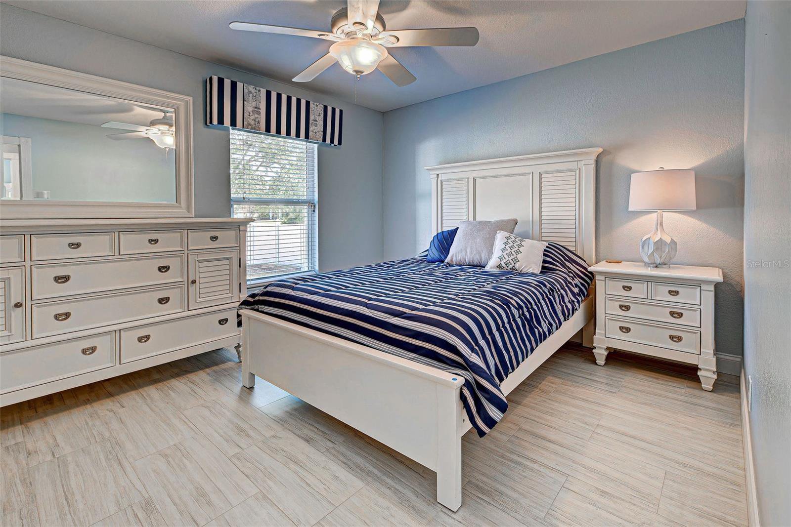









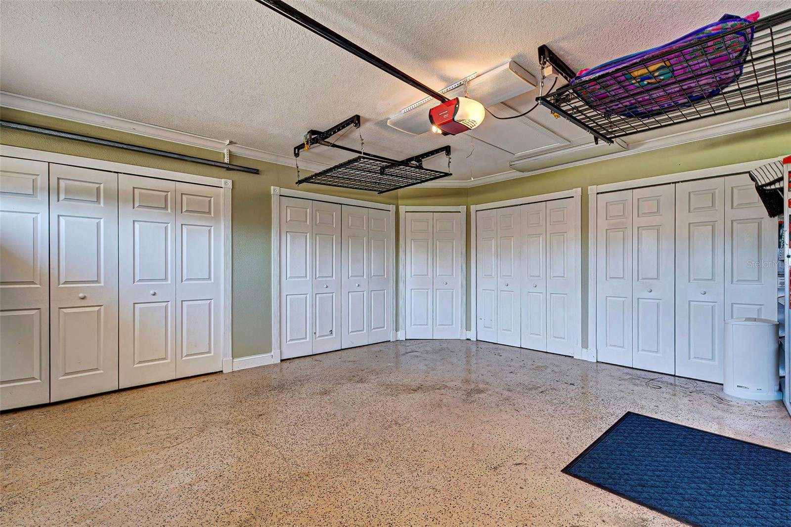
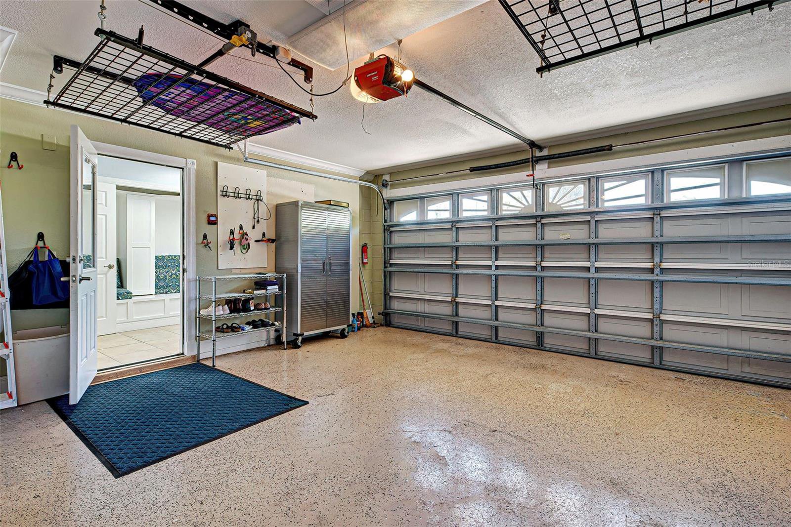



















/t.realgeeks.media/thumbnail/iffTwL6VZWsbByS2wIJhS3IhCQg=/fit-in/300x0/u.realgeeks.media/livebythegulf/web_pages/l2l-banner_800x134.jpg)