23079 Diane Avenue, Port Charlotte, FL 33954
- $525,000
- 3
- BD
- 2.5
- BA
- 2,225
- SqFt
- List Price
- $525,000
- Status
- Active
- Days on Market
- 17
- Price Change
- ▼ $20,000 1715990332
- MLS#
- C7491751
- Property Style
- Single Family
- Year Built
- 1995
- Bedrooms
- 3
- Bathrooms
- 2.5
- Baths Half
- 1
- Living Area
- 2,225
- Lot Size
- 9,999
- Acres
- 0.23
- Total Acreage
- 0 to less than 1/4
- Legal Subdivision Name
- Port Charlotte Sec 015
- Complex/Comm Name
- Port Charlotte
- Community Name
- Port Charlotte
- MLS Area Major
- Port Charlotte
Property Description
STUNNING FULLY-UPDATED 3 Bedroom, 2.5 Bathroom, 2 Car Garage, Pool home with a Family room and a Florida Farmhouse design located in the desirable section 15 of Port Charlotte. NO HOA FEES! CLICK ON THE VIRTUAL TOUR LINK 1 FOR THE VIDEO AND VIRTUAL LINK 2 FOR THE 3D TOUR. This beautiful home boasts over 2,000 square feet of living space with 16-foot ceilings with many upgrades including high-quality lighting, shiplap accent walls, custom wood trim, luxury vinyl planking throughout and SO MUCH MORE! Enjoy the coastal farmhouse feel when you step through the glass French door entry into a spacious living room with vaulted ceilings, a large glass slider to the lanai, and an open dining room, perfect for entertaining family & friends. A GOURMET kitchen offers ALL Stainless-steel appliances including a wine cooler & vent-hood, Solid-wood shaker cabinets with under cabinet lighting, Quartz countertops, glass tile backsplash, an island with breakfast bar & pendant lighting, solid wood floating shelves, and off kitchen dinette. The family room expands the living space with a tray ceiling, large windows, and a slider for plenty of natural lighting. A large master bedroom has a shiplap accent wall, glass slider for pool access, HIS & HERS walk-in closets, and a private en-suite bathroom with a large dual vanity with solid-wood cabinets & Quartz countertops, updated lighting, walk-in shower, and soaking tub. The guest rooms are on a split floor plan offering plenty of privacy with built-in closets. The guest bathroom has been updated with a solid wood vanity with a Quartz countertop, and an ALL-tiled walk-in shower with a frameless shower door. Expand your living and entertaining space to the oversized screened lanai, complete with a half bathroom, where you can sip your morning coffee or unwind with your favorite evening beverage. Soak up the sun from the pool deck or dip into the crystal waters of the private pool. Beyond the lanai is a partially fenced yard with open opportunity. 2023 ROOF - 2023 EXTERIOR PAINTED - 2023 EXTERIOR LIGHTING - 2023 LANDSCAPING - HURRICANE PROTECTION- See attached Feature Sheet for a full list of upgrades. Conveniently located close to US-41 & I-75 for easy access to local shopping & boutiques, fine & casual dining, LIVE entertainment, and just a short car ride to award-winning beaches. Don't miss the amenities of the new Sunseeker resort, only 6 miles away, or Downtown Punta Gorda, only 7 miles away. Schedule your showing TODAY!
Additional Information
- Taxes
- $4219
- Minimum Lease
- No Minimum
- Location
- FloodZone, In County, Landscaped, Paved
- Community Features
- No Deed Restriction
- Property Description
- One Story
- Zoning
- RSF3.5
- Interior Layout
- Built-in Features, Ceiling Fans(s), Crown Molding, High Ceilings, Living Room/Dining Room Combo, Open Floorplan, Primary Bedroom Main Floor, Solid Wood Cabinets, Split Bedroom, Stone Counters, Thermostat, Vaulted Ceiling(s), Walk-In Closet(s)
- Interior Features
- Built-in Features, Ceiling Fans(s), Crown Molding, High Ceilings, Living Room/Dining Room Combo, Open Floorplan, Primary Bedroom Main Floor, Solid Wood Cabinets, Split Bedroom, Stone Counters, Thermostat, Vaulted Ceiling(s), Walk-In Closet(s)
- Floor
- Luxury Vinyl
- Appliances
- Dishwasher, Disposal, Dryer, Microwave, Range, Refrigerator, Wine Refrigerator
- Utilities
- BB/HS Internet Available, Electricity Connected, Public, Water Connected
- Heating
- Central, Electric
- Air Conditioning
- Central Air
- Exterior Construction
- Block, Stucco
- Exterior Features
- Hurricane Shutters, Lighting, Rain Gutters, Sliding Doors
- Roof
- Shingle
- Foundation
- Slab
- Pool
- Private
- Pool Type
- Gunite, In Ground, Screen Enclosure
- Garage Carport
- 2 Car Garage
- Garage Spaces
- 2
- Garage Features
- Driveway
- Elementary School
- Kingsway
- Middle School
- Port Charlotte Middle
- High School
- Port Charlotte High
- Fences
- Fenced, Vinyl
- Pets
- Allowed
- Flood Zone Code
- AE
- Parcel ID
- 402201355006
- Legal Description
- PCH 015 1586 0017 PORT CHARLOTTE SEC15 BLK1586 LT17 302/975 718/849 DC1357/2144 1357/2143 1357/2148 1428/2016 1642/2044 1828/1130 1930/1276 2239/1818 POA2273/1217
Mortgage Calculator
Listing courtesy of KW PEACE RIVER PARTNERS.
StellarMLS is the source of this information via Internet Data Exchange Program. All listing information is deemed reliable but not guaranteed and should be independently verified through personal inspection by appropriate professionals. Listings displayed on this website may be subject to prior sale or removal from sale. Availability of any listing should always be independently verified. Listing information is provided for consumer personal, non-commercial use, solely to identify potential properties for potential purchase. All other use is strictly prohibited and may violate relevant federal and state law. Data last updated on
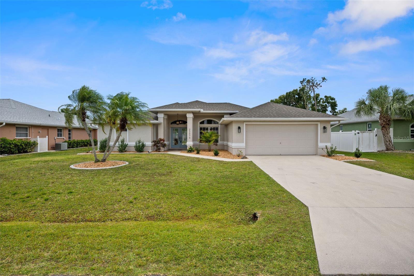

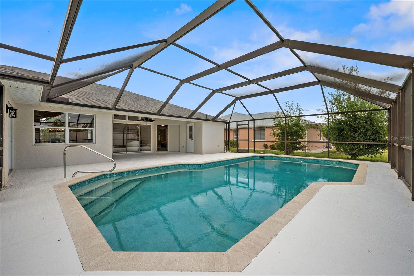
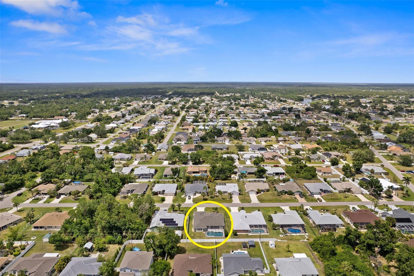
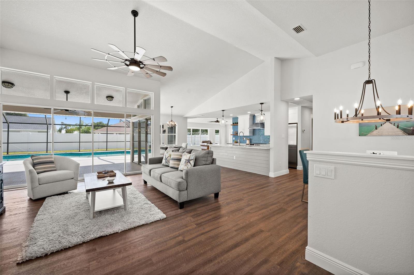
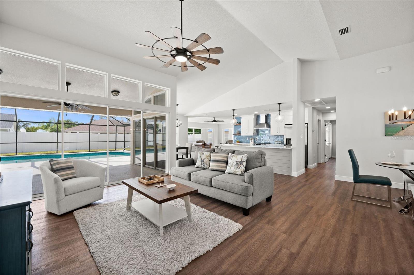
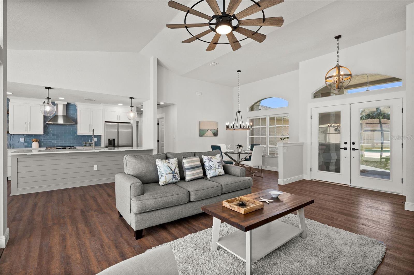
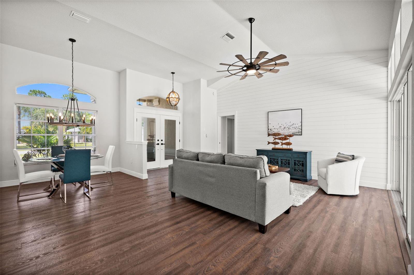

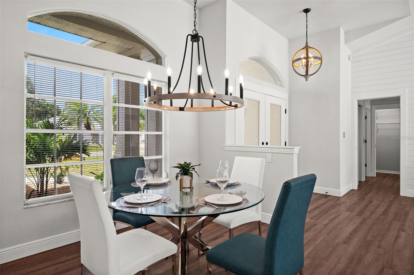
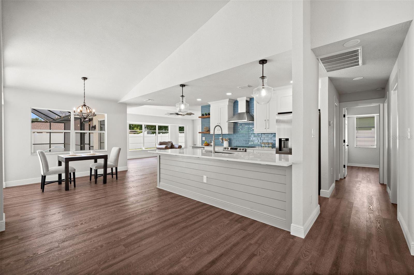
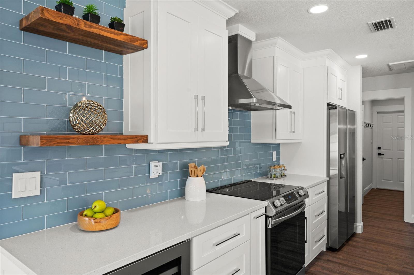
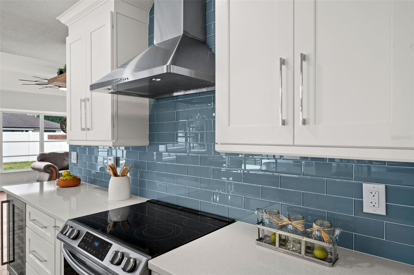
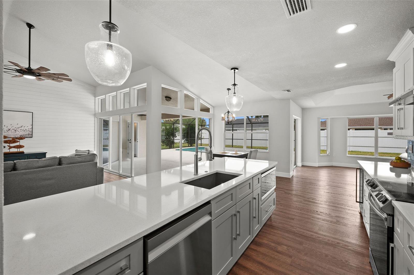
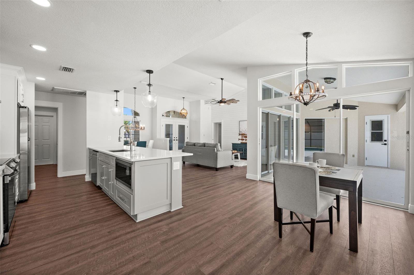
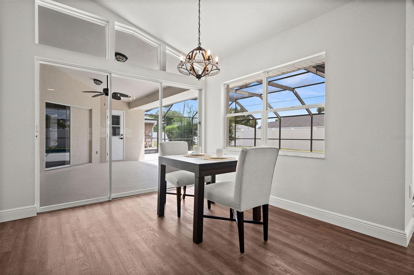

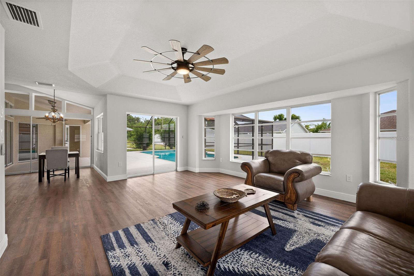
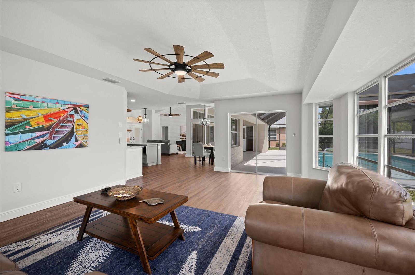
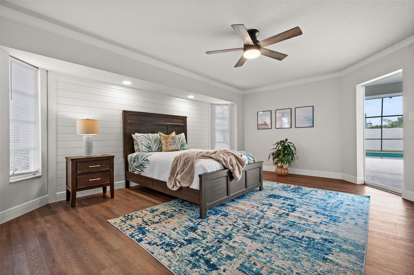
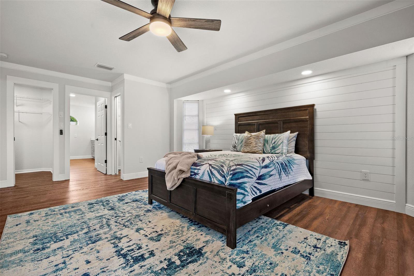


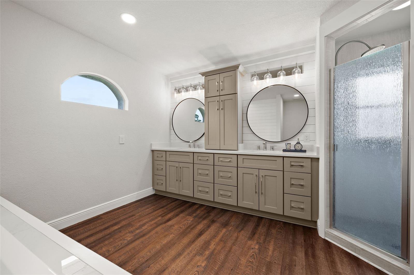
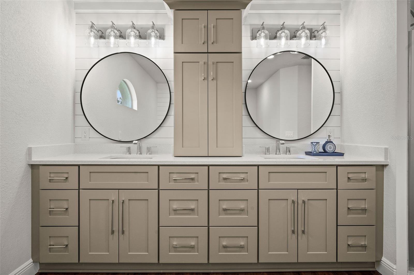
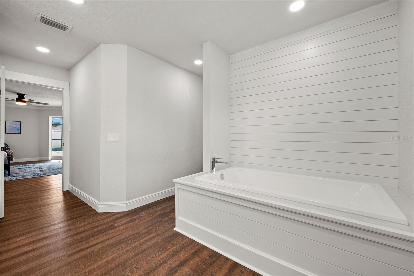


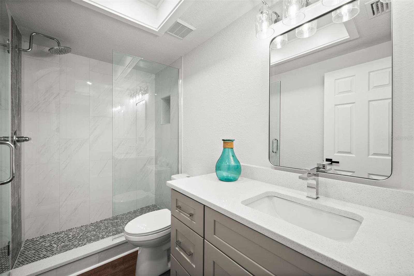
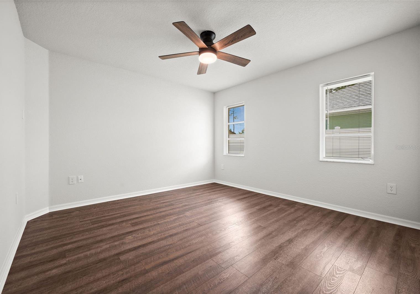

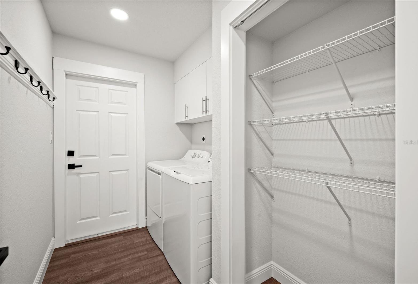
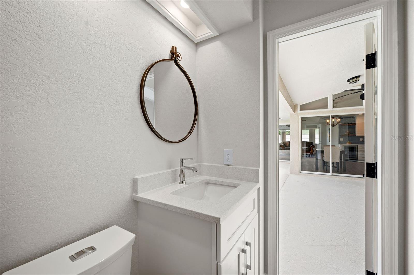
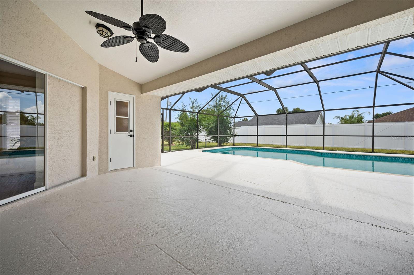

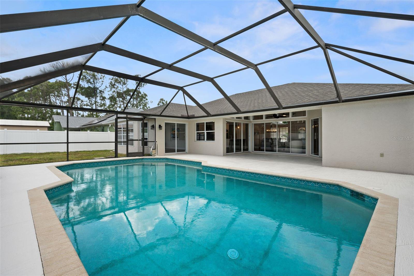
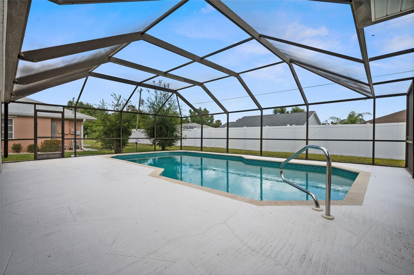


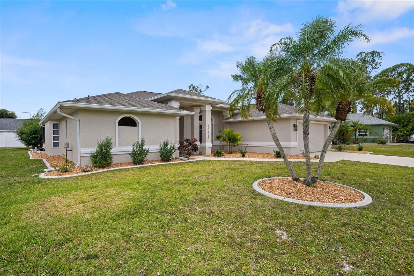

/t.realgeeks.media/thumbnail/iffTwL6VZWsbByS2wIJhS3IhCQg=/fit-in/300x0/u.realgeeks.media/livebythegulf/web_pages/l2l-banner_800x134.jpg)