328 Sw 31st Place, Cape Coral, FL 33991
- $400,000
- 3
- BD
- 2
- BA
- 1,712
- SqFt
- List Price
- $400,000
- Status
- Pending
- Days on Market
- 13
- MLS#
- C7491683
- Property Style
- Single Family
- Year Built
- 2022
- Bedrooms
- 3
- Bathrooms
- 2
- Living Area
- 1,712
- Lot Size
- 10,659
- Acres
- 0.24
- Total Acreage
- 0 to less than 1/4
- Legal Subdivision Name
- Cape Coral
- MLS Area Major
- Cape Coral
Property Description
Under contract-accepting backup offers. This home is a remarkable find for those seeking a blend of modern luxury and a laid-back coastal lifestyle, all within a community that requires no additional fees. No HOA and no assessment. Impact doors and windows ensures peace of mind during stormy weather. This stunning home is designed to impress. Featuring an array of sophisticated upgrades including a spacious open floor plan, tile floor throughout, custom accent walls, the luxury of 9'4" ceilings as well as 8' doors and so much more. Tile kitchen boasts wood cabinets, granite countertops, stainless steel appliances and custom backsplash. Comfort and luxury extend to the generously sized guest bedrooms providing ample space for relaxation. The primary suite is a private oasis, complete with a stunningly appointed bathroom that promises a spa like experience every day. Outside the beauty continues with a meticulously cared for fenced backyard and a screened in lanai that presents a perfect venue for enjoying Florida's balmy evenings in comfort. This home is a true blend of comfort and sophistication, designed for the discerning homeowner. All wonderfully situated in delightful Cape Coral, just a stone's throw away from Matlacha Island and the pristine beaches of Fort Myers.
Additional Information
- Taxes
- $5693
- Minimum Lease
- No Minimum
- Community Features
- No Deed Restriction
- Property Description
- One Story
- Zoning
- R1
- Interior Layout
- Ceiling Fans(s), High Ceilings, Living Room/Dining Room Combo, Open Floorplan, Pest Guard System, Primary Bedroom Main Floor, Solid Surface Counters, Solid Wood Cabinets, Split Bedroom, Stone Counters, Thermostat, Vaulted Ceiling(s), Walk-In Closet(s), Window Treatments
- Interior Features
- Ceiling Fans(s), High Ceilings, Living Room/Dining Room Combo, Open Floorplan, Pest Guard System, Primary Bedroom Main Floor, Solid Surface Counters, Solid Wood Cabinets, Split Bedroom, Stone Counters, Thermostat, Vaulted Ceiling(s), Walk-In Closet(s), Window Treatments
- Floor
- Ceramic Tile
- Appliances
- Dishwasher, Dryer, Electric Water Heater, Microwave, Range, Refrigerator, Washer
- Utilities
- BB/HS Internet Available, Cable Available, Electricity Connected
- Heating
- Electric
- Air Conditioning
- Central Air
- Exterior Construction
- Block, Concrete
- Exterior Features
- Lighting, Private Mailbox, Rain Gutters
- Roof
- Shingle
- Foundation
- Slab
- Pool
- No Pool
- Garage Carport
- 2 Car Garage
- Garage Spaces
- 2
- Elementary School
- Gulf Elementary
- Middle School
- Gulf Middle School
- High School
- Cape Coral High School
- Parcel ID
- 17-44-23-C1-03942.0690
- Legal Description
- CAPE CORAL UNIT 54 BLK 3942 PB 19 PG 85 LOTS 69 + 70
Mortgage Calculator
Listing courtesy of HARBORSIDE REALTY.
StellarMLS is the source of this information via Internet Data Exchange Program. All listing information is deemed reliable but not guaranteed and should be independently verified through personal inspection by appropriate professionals. Listings displayed on this website may be subject to prior sale or removal from sale. Availability of any listing should always be independently verified. Listing information is provided for consumer personal, non-commercial use, solely to identify potential properties for potential purchase. All other use is strictly prohibited and may violate relevant federal and state law. Data last updated on

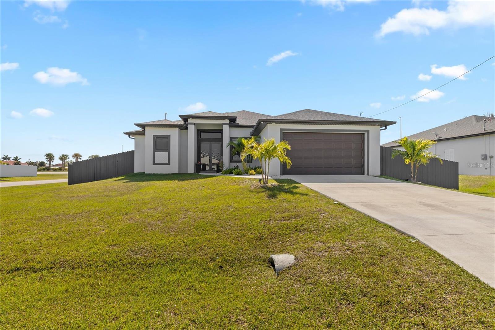
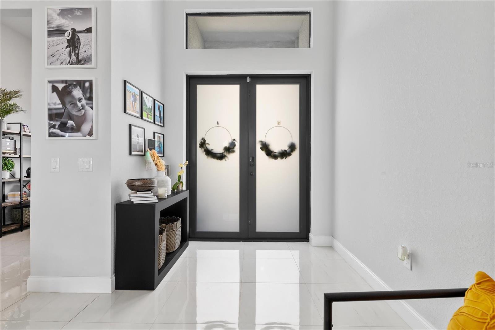
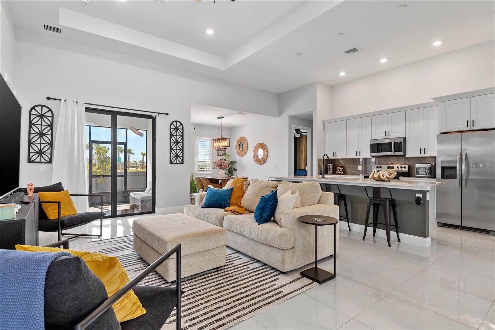

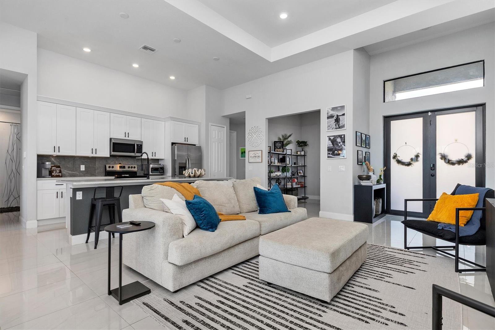
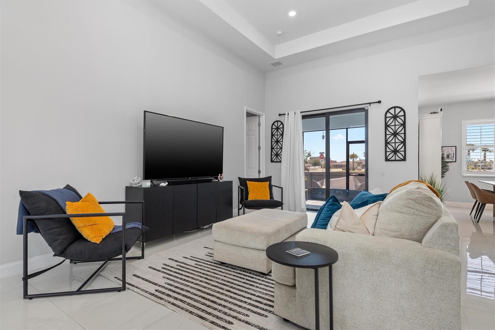

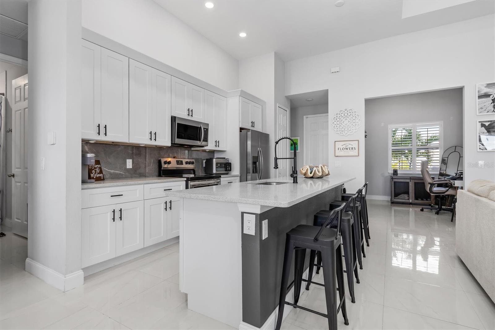
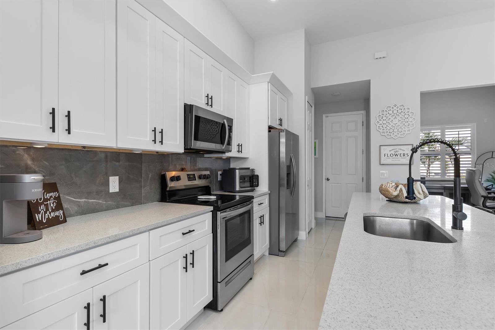
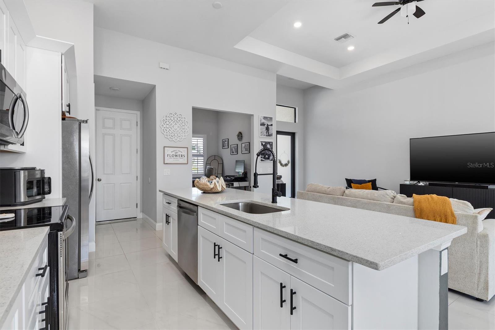
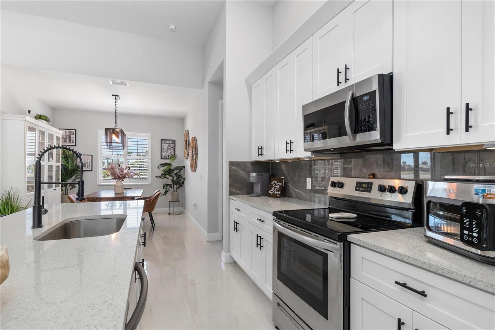
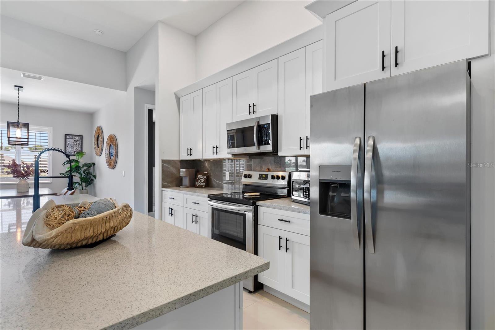
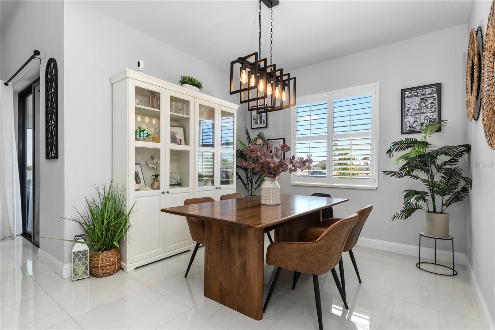
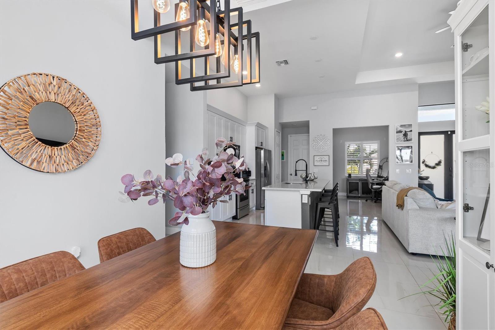

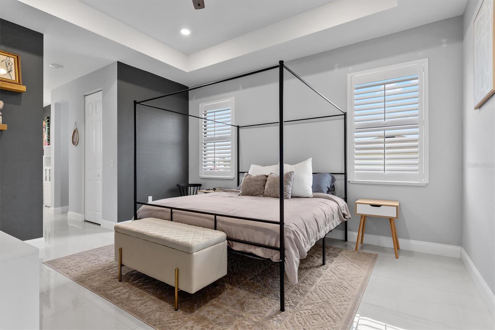


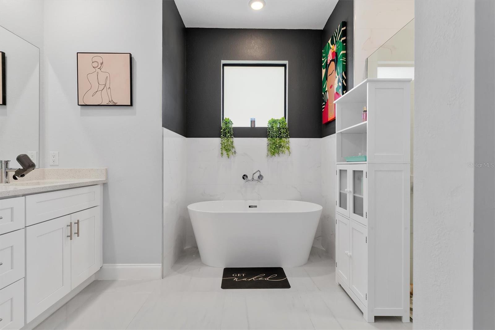


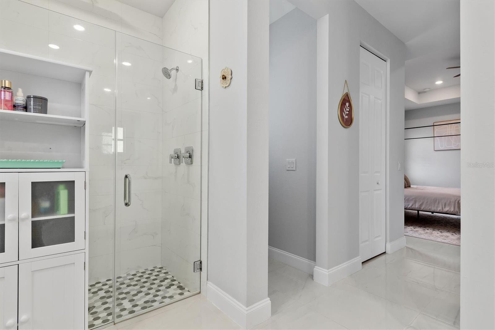
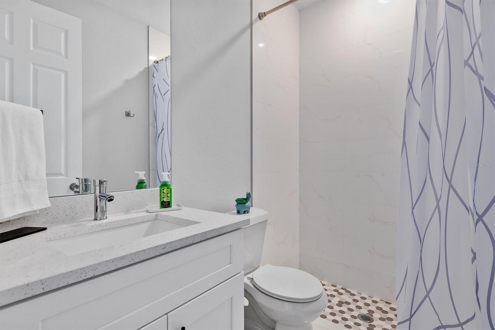
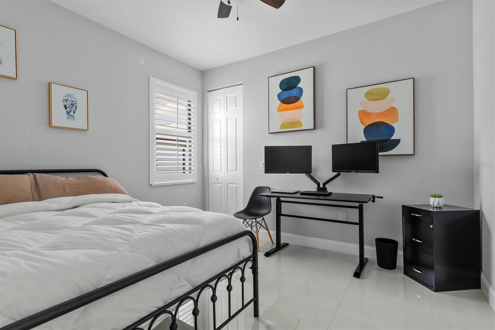
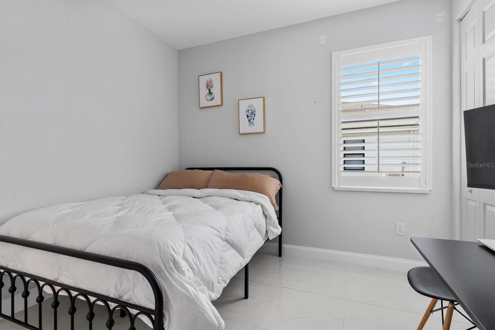
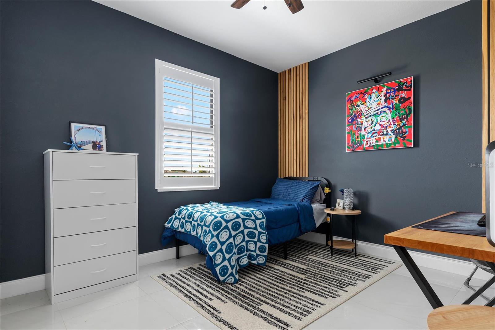
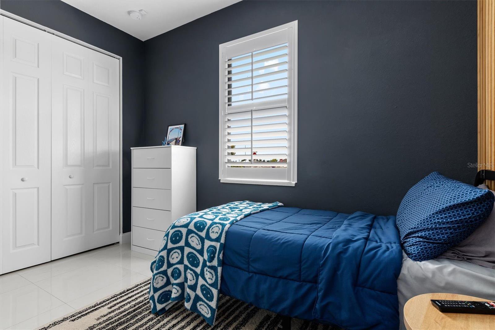



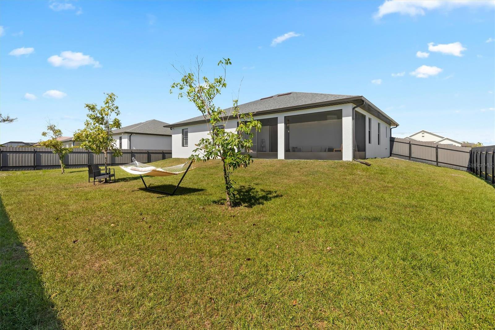
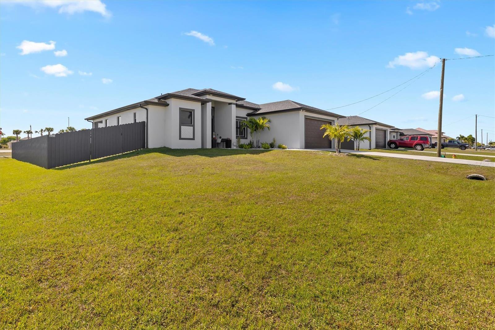


/t.realgeeks.media/thumbnail/iffTwL6VZWsbByS2wIJhS3IhCQg=/fit-in/300x0/u.realgeeks.media/livebythegulf/web_pages/l2l-banner_800x134.jpg)