7373 Gewant Boulevard, Punta Gorda, FL 33982
- $614,900
- 3
- BD
- 2
- BA
- 1,716
- SqFt
- List Price
- $614,900
- Status
- Active
- Days on Market
- 11
- MLS#
- C7491638
- Property Style
- Single Family
- Architectural Style
- Ranch
- Year Built
- 2022
- Bedrooms
- 3
- Bathrooms
- 2
- Living Area
- 1,716
- Lot Size
- 108,900
- Acres
- 2.50
- Total Acreage
- 2 to less than 5
- Legal Subdivision Name
- Acreage
- Community Name
- Charlotte Ranchettes
- MLS Area Major
- Punta Gorda
Property Description
Welcome to your rural oasis in Charlotte County! Nestled on 2.5, YES you read that right 2.5 meticulously maintained acres. This stunning property offers a peaceful retreat from the hustle and bustle of city life. As you step inside, you'll be greeted by the warmth and elegance of this well-maintained home. The open floor plan creates a seamless flow between the living spaces, perfect for entertaining friends and family. Featuring split bedrooms, privacy is ensured for all occupants. The master suite boasts dual sinks, and a large open walk-in shower. The kitchen is a chef's dream, with granite countertops, floating shelves, and a large walk-in pantry with ample storage space. Whether you're preparing a gourmet meal or simply enjoying a casual breakfast, this space is as functional as it is stylish. Outside, the spacious patio area offers plenty of room to entertain, with half of it screened in for added comfort. Wetlands on one side ensuring no future development so you can enjoy the serenity of nature without interruption and on cool evenings you can enjoy a nice fire while looking at the stars. Additional amenities include an extended garage, tankless water heater, impact doors and windows, electric for a hot tub and RV hook up. Plus, an electric security gate, asphalt driveway, and an irrigation system, maintenance is a breeze. Don't miss your chance to make this rural paradise your own. Schedule a showing today and experience the beauty and serenity this property has to offer! Agents, please read realtor comments
Additional Information
- Taxes
- $5881
- Minimum Lease
- No Minimum
- Location
- Cleared, In County, Pasture
- Community Features
- No Deed Restriction
- Property Description
- One Story
- Zoning
- AG
- Interior Layout
- Cathedral Ceiling(s), Ceiling Fans(s), Eat-in Kitchen, High Ceilings, Kitchen/Family Room Combo, Open Floorplan, Tray Ceiling(s)
- Interior Features
- Cathedral Ceiling(s), Ceiling Fans(s), Eat-in Kitchen, High Ceilings, Kitchen/Family Room Combo, Open Floorplan, Tray Ceiling(s)
- Floor
- Ceramic Tile
- Appliances
- Cooktop, Dishwasher, Electric Water Heater, Microwave, Refrigerator
- Utilities
- Electricity Available, Sprinkler Well, Water Available
- Heating
- Electric
- Air Conditioning
- Central Air
- Exterior Construction
- Block
- Exterior Features
- Irrigation System, Rain Gutters, Sliding Doors
- Roof
- Metal
- Foundation
- Concrete Perimeter
- Pool
- No Pool
- Garage Carport
- 2 Car Garage
- Garage Spaces
- 2
- Garage Features
- Driveway
- Fences
- Fenced
- Flood Zone Code
- x
- Parcel ID
- 412312326021
- Legal Description
- ZZZ 124123 T247 12-41-23 T-247 248 2.50 AC. M/L SE1/4 OF SE1/4 OF NE1/4 OF SW1/4 TRACTS 247 & 248 551/2138 584/1342 586/976 910/90 2957/243 3289/1417 3567/1598 TXD4064/102 4095/477 4188/925 4441/2023 4491/1977 4491/1977
Mortgage Calculator
Listing courtesy of RE/MAX REALTY TEAM.
StellarMLS is the source of this information via Internet Data Exchange Program. All listing information is deemed reliable but not guaranteed and should be independently verified through personal inspection by appropriate professionals. Listings displayed on this website may be subject to prior sale or removal from sale. Availability of any listing should always be independently verified. Listing information is provided for consumer personal, non-commercial use, solely to identify potential properties for potential purchase. All other use is strictly prohibited and may violate relevant federal and state law. Data last updated on





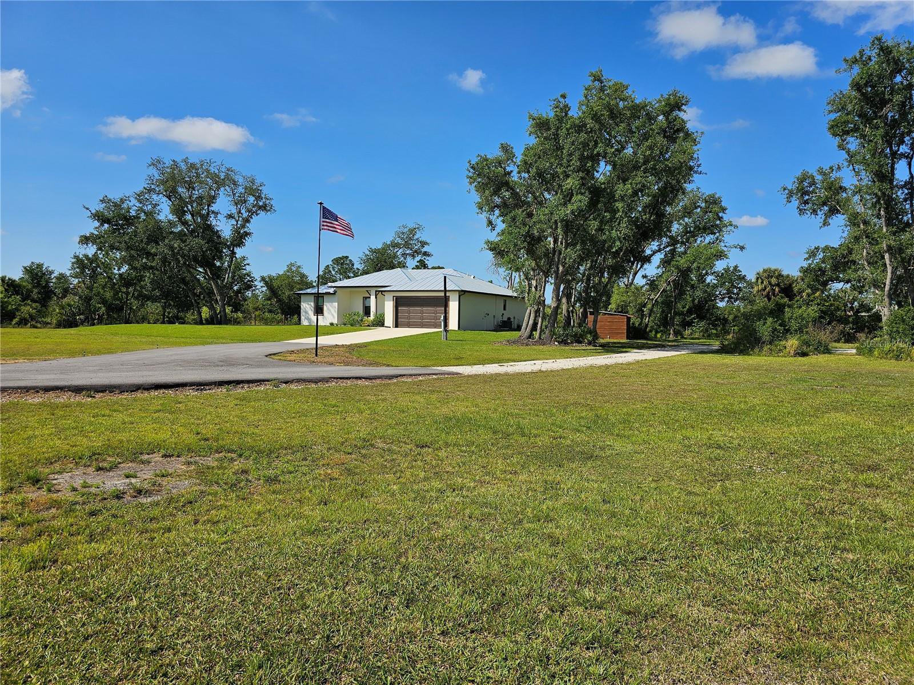











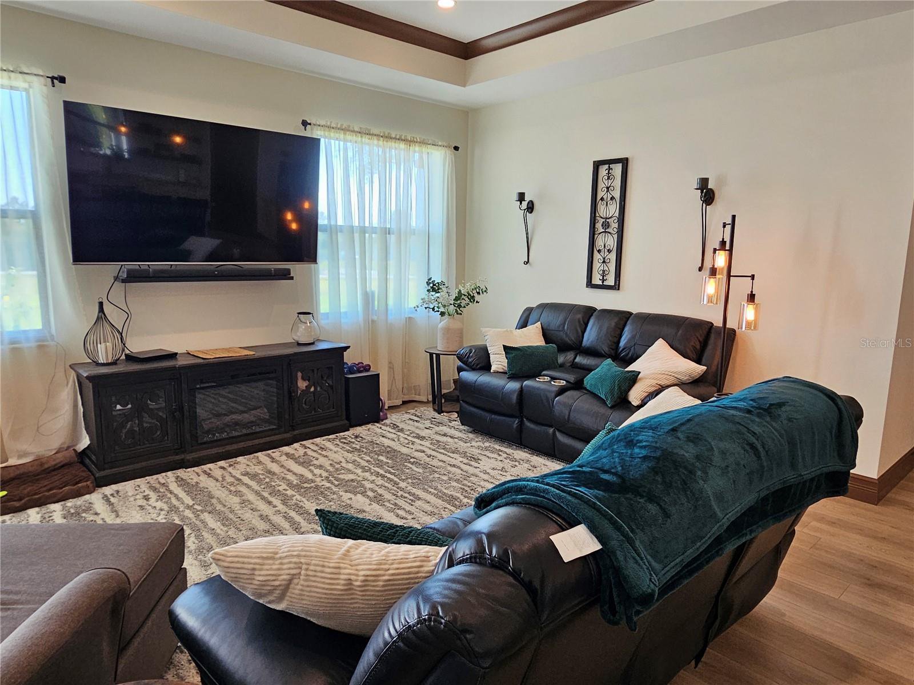

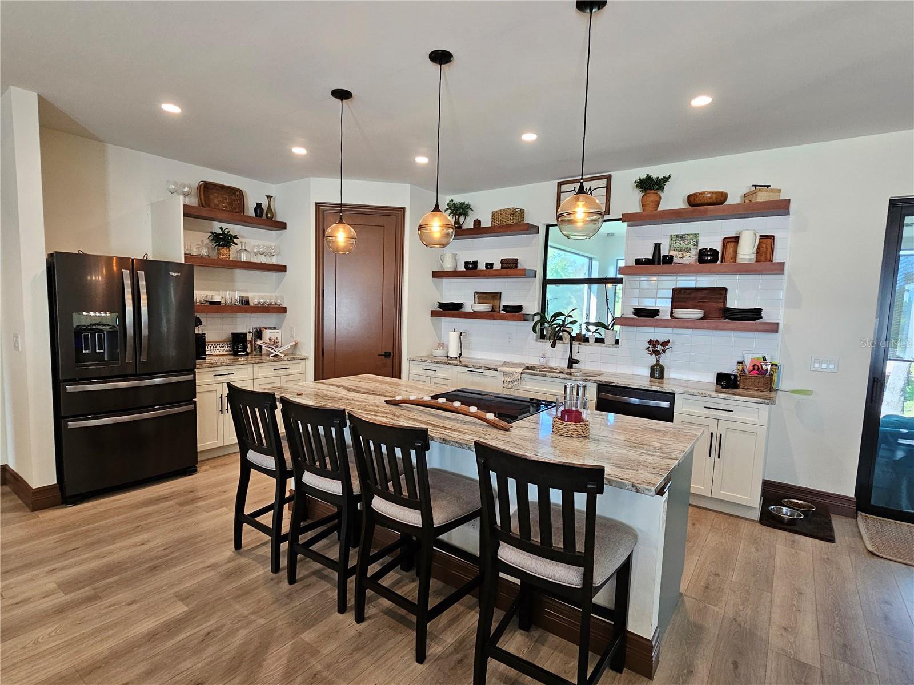






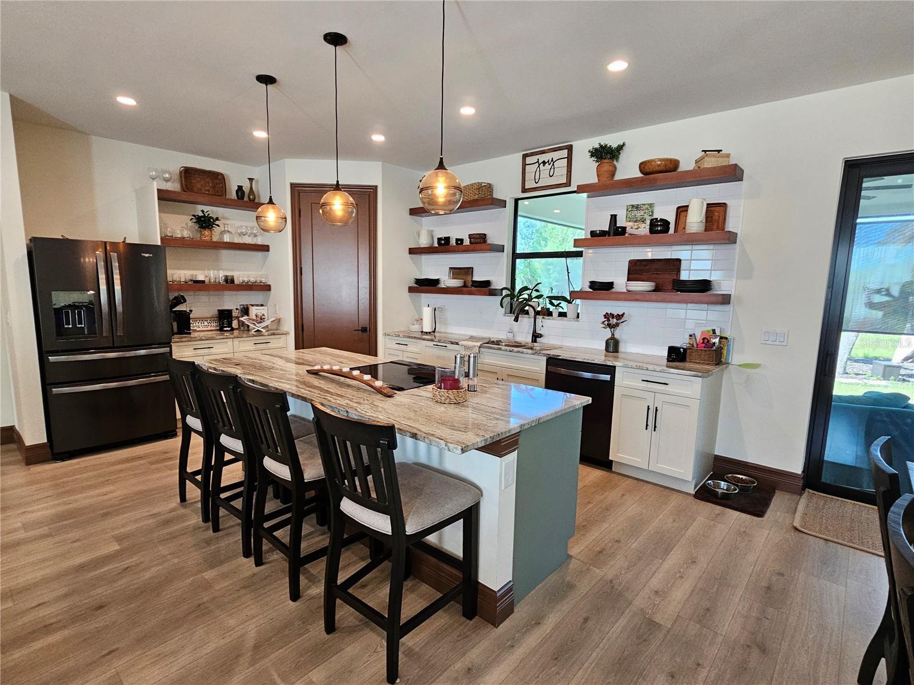

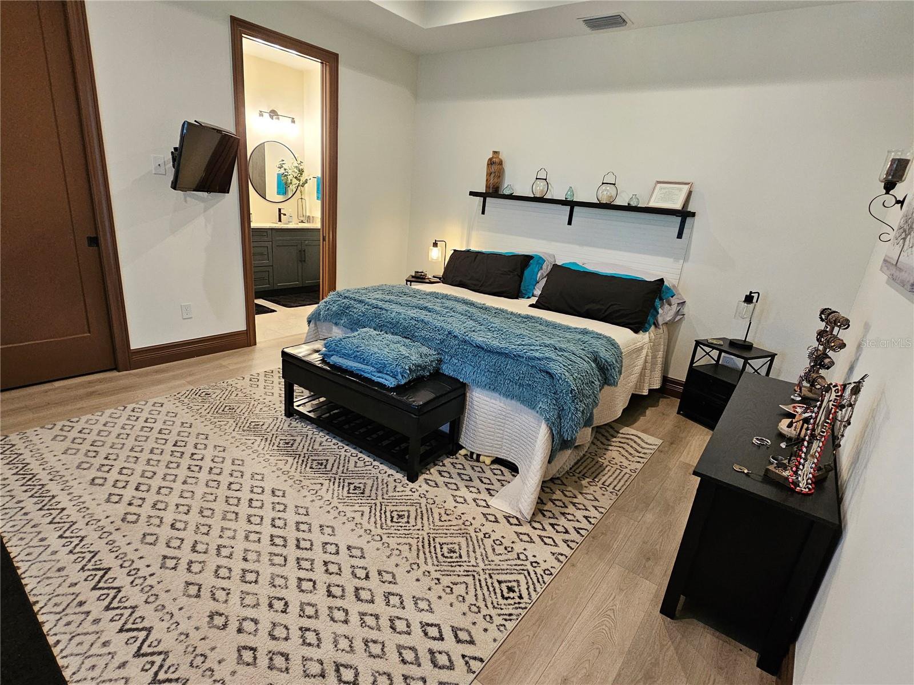















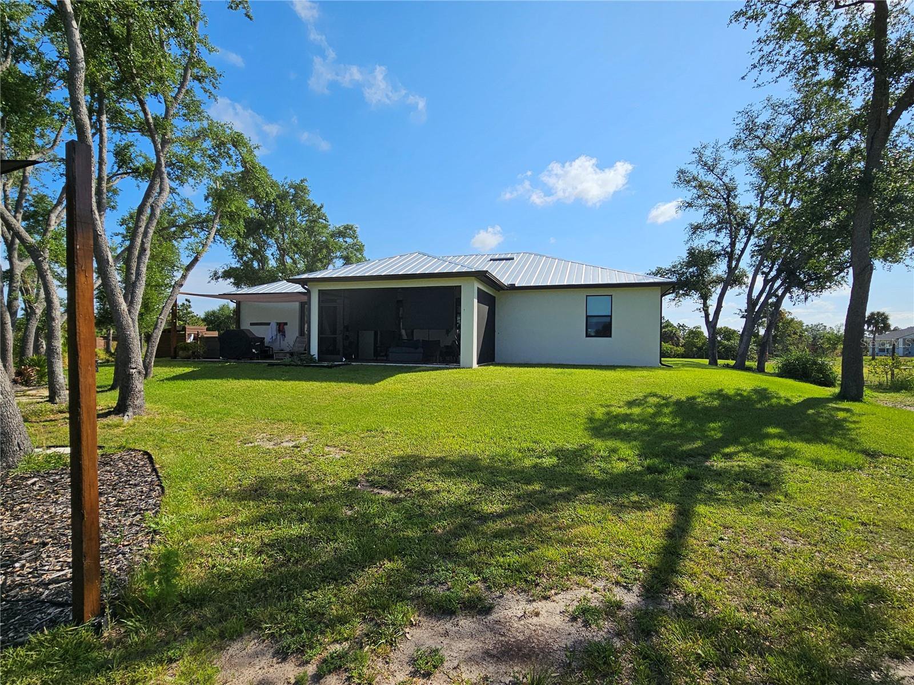







/t.realgeeks.media/thumbnail/iffTwL6VZWsbByS2wIJhS3IhCQg=/fit-in/300x0/u.realgeeks.media/livebythegulf/web_pages/l2l-banner_800x134.jpg)