3022 Conway Boulevard, Port Charlotte, FL 33952
- $499,900
- 3
- BD
- 2
- BA
- 1,954
- SqFt
- List Price
- $499,900
- Status
- Active
- Days on Market
- 10
- MLS#
- C7491603
- Property Style
- Single Family
- Year Built
- 2024
- Bedrooms
- 3
- Bathrooms
- 2
- Living Area
- 1,954
- Lot Size
- 12,390
- Acres
- 0.28
- Total Acreage
- 1/4 to less than 1/2
- Legal Subdivision Name
- Port Charlotte Sec 013
- Community Name
- Port Charlotte
- MLS Area Major
- Port Charlotte
Property Description
Introducing an exceptional, newly constructed 3-bedroom, 2-bath home on a third of an acre corner lot, crafted with meticulous attention to detail and featuring stunning upgrades including custom tile throughout, decorator light and fan fixtures, color accent walls, and crown molding, and tray ceilings in living, casual dining area, and master suite. The open floor plan with great room concept features soaring volume ceilings creating a sense of spaciousness and openness. The great room is enhanced by the tray ceiling with crown molding, and the triple slider leading to the lanai allows natural light to flood the living area. The kitchen is a culinary enthusiast’s dream boasting stainless appliances including farmhouse style Kohler sink, warm wood cabinetry, stone counters with tile back splash, closet pantry, casual dining area, and island with decorative pendant lighting over the breakfast bar that opens to the main living areas for easy entertaining. The master bedroom will be your private retreat with 2 walk in closets, bump out wall for extra living space, tray ceiling with crown molding adding a touch of elegance to the room, and en suite bath with his and hers sinks, stone counters, wood cabinetry, and custom glass block and tiled Roman shower. And 2nd bath has direct access to lanai. You’ll enjoy entertaining on your spacious lanai with built in wet bar and tastefully appointed with wood plank tile flooring that overlooks the private back yard with mature shrubs for privacy. Other features include heavy duty 26 gauge metal roof, impact resistant windows, security system, tankless hot water system, and dedicated laundry room with front load washer & dryer. Beautiful curb appeal with extra parking pad, and stone pillared and tiled front entry. Proximity to local beaches, dining, shopping, and golf courses makes this property ideal for the Florida lifestyle. Also, easy access to hospitals, schools, public parks with bike and walking trails and picnic areas, and boat ramps providing access to many waterways, beautiful Charlotte Harbor, the Peace & Myakka Rivers, and the Gulf of Mexico. With its tasteful appointments and upgrades, thoughtful design, and convenient location, this home presents an incredible opportunity to experience the Florida lifestyle you’ve always dreamed of.
Additional Information
- Taxes
- $492
- Minimum Lease
- No Minimum
- Location
- Oversized Lot, Paved
- Community Features
- No Deed Restriction
- Property Description
- One Story
- Zoning
- RSF3.5
- Interior Layout
- Ceiling Fans(s), Crown Molding, High Ceilings, Living Room/Dining Room Combo, Open Floorplan, Solid Wood Cabinets, Stone Counters, Tray Ceiling(s), Walk-In Closet(s), Wet Bar
- Interior Features
- Ceiling Fans(s), Crown Molding, High Ceilings, Living Room/Dining Room Combo, Open Floorplan, Solid Wood Cabinets, Stone Counters, Tray Ceiling(s), Walk-In Closet(s), Wet Bar
- Floor
- Tile
- Appliances
- Dishwasher, Disposal, Dryer, Microwave, Range, Refrigerator, Tankless Water Heater, Washer
- Utilities
- BB/HS Internet Available, Electricity Connected, Water Connected
- Heating
- Central, Electric
- Air Conditioning
- Central Air
- Exterior Construction
- Block, Stucco
- Exterior Features
- Lighting, Rain Gutters, Sliding Doors
- Roof
- Metal
- Foundation
- Slab
- Pool
- No Pool
- Garage Carport
- 2 Car Garage
- Garage Spaces
- 2
- Garage Features
- Driveway, Garage Door Opener, Parking Pad
- Pets
- Allowed
- Flood Zone Code
- X
- Parcel ID
- 402223128001
- Legal Description
- PCH 013 0548 0042 PORT CHARLOTTE SEC13 BLK548 LT42 313/399 666/2 924/893 E1356/1568 RES1380/1706 2138/1291 2459/1719 2699/1813 TD3756/652 3788/699 PR17-396-OMW DC4196/625-OMW OSA4227/1934 CD4227/1929 4227/1936 4638/1063
Mortgage Calculator
Listing courtesy of RE/MAX ANCHOR OF MARINA PARK.
StellarMLS is the source of this information via Internet Data Exchange Program. All listing information is deemed reliable but not guaranteed and should be independently verified through personal inspection by appropriate professionals. Listings displayed on this website may be subject to prior sale or removal from sale. Availability of any listing should always be independently verified. Listing information is provided for consumer personal, non-commercial use, solely to identify potential properties for potential purchase. All other use is strictly prohibited and may violate relevant federal and state law. Data last updated on




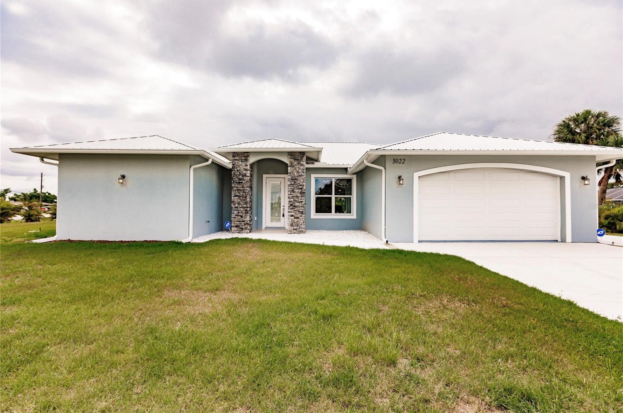


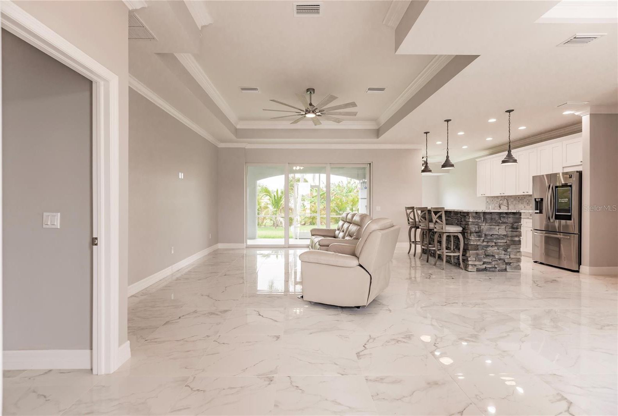
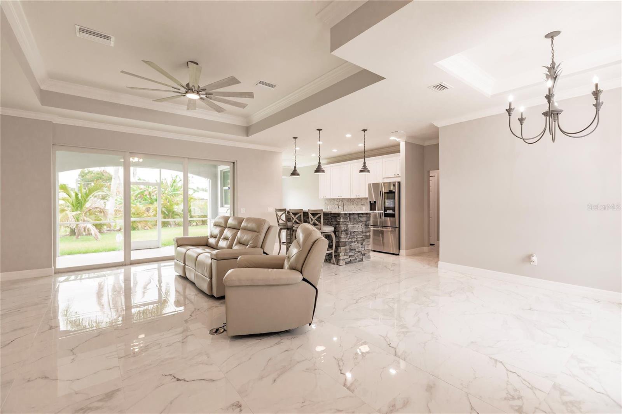
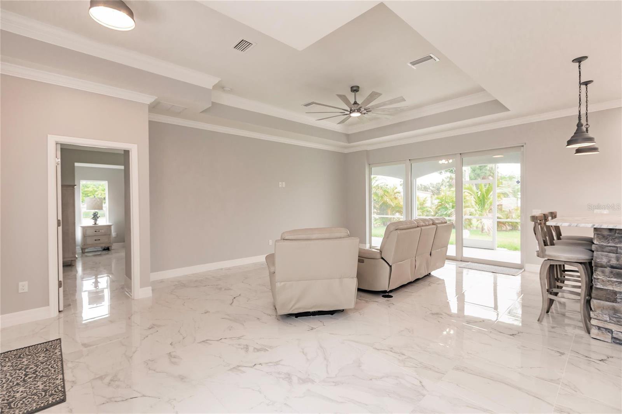









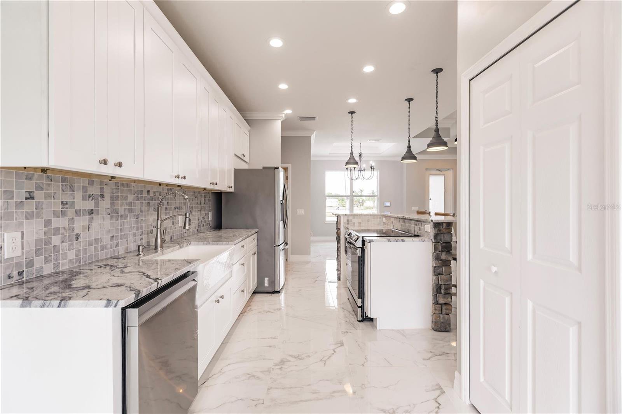






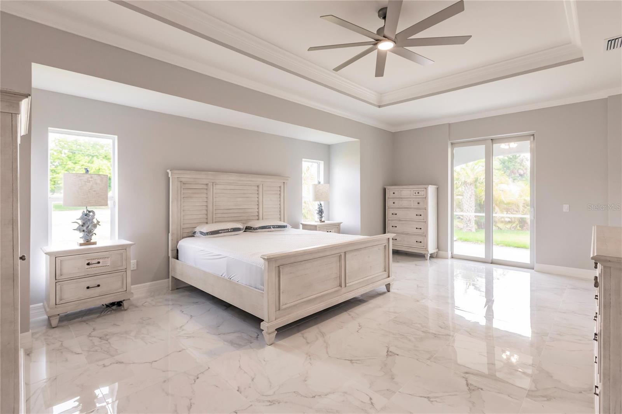

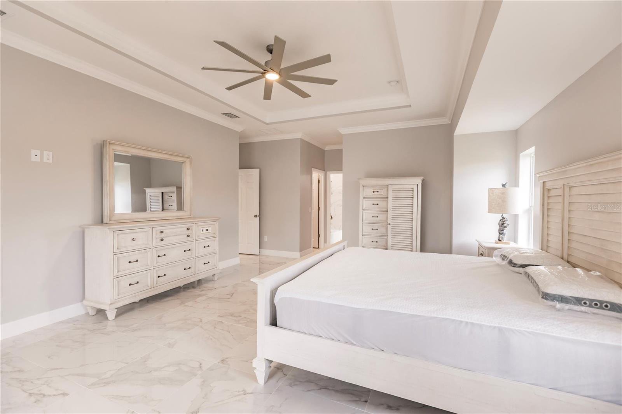
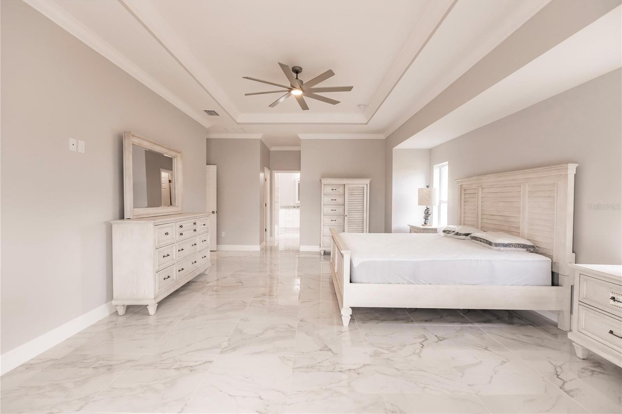







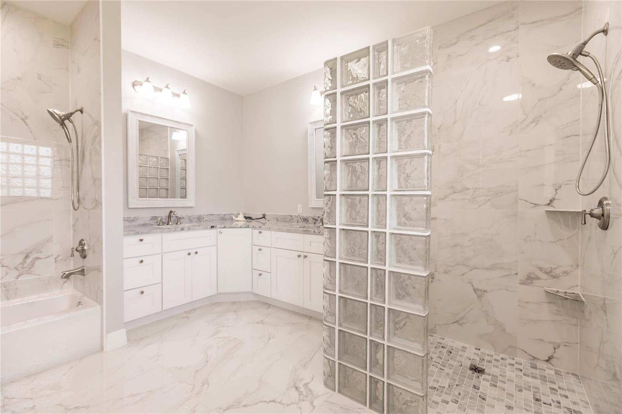










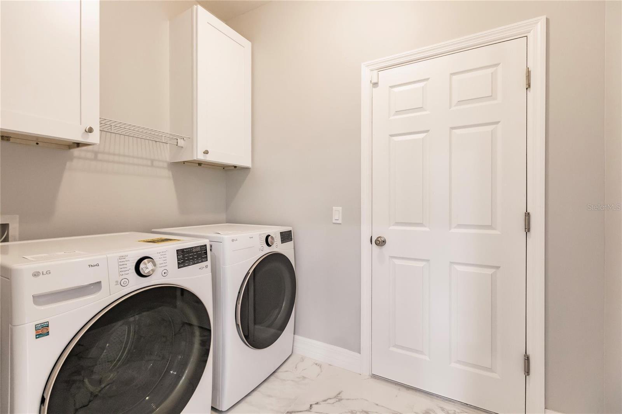
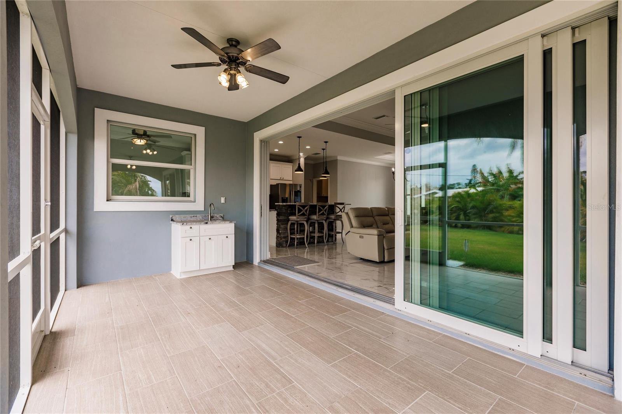

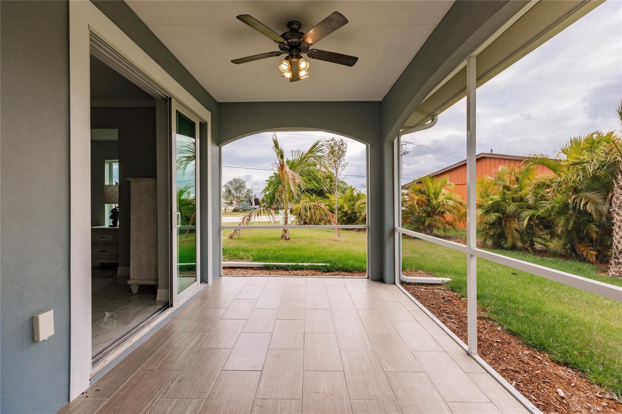


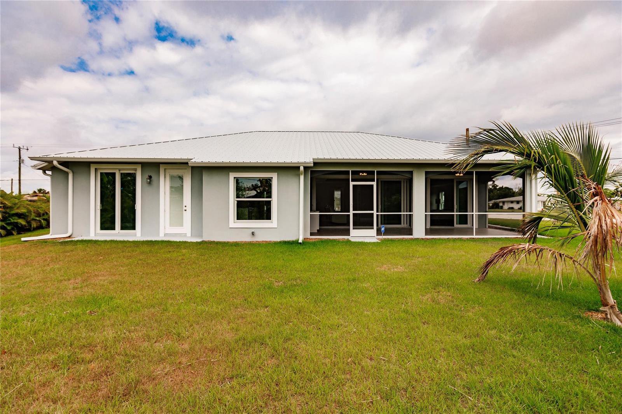





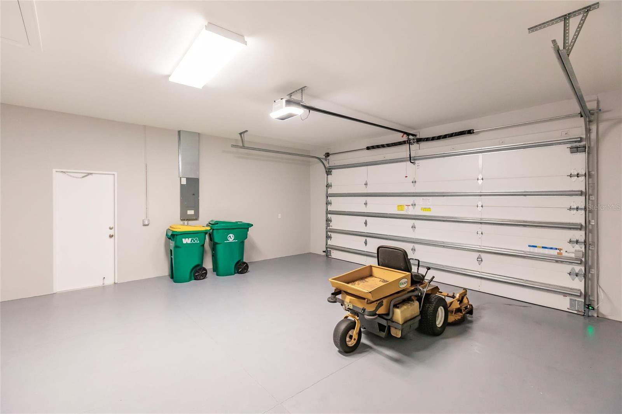
/t.realgeeks.media/thumbnail/iffTwL6VZWsbByS2wIJhS3IhCQg=/fit-in/300x0/u.realgeeks.media/livebythegulf/web_pages/l2l-banner_800x134.jpg)