162 Jolson Court, Punta Gorda, FL 33982
- $350,000
- 3
- BD
- 2
- BA
- 1,763
- SqFt
- List Price
- $350,000
- Status
- Active
- Days on Market
- 11
- MLS#
- C7491572
- Property Style
- Single Family
- Year Built
- 2000
- Bedrooms
- 3
- Bathrooms
- 2
- Living Area
- 1,763
- Lot Size
- 22,000
- Acres
- 0.51
- Total Acreage
- 1/2 to less than 1
- Legal Subdivision Name
- Peace River Shores
- Community Name
- Peace River Shores
- MLS Area Major
- Punta Gorda
Property Description
This 3 bedroom, 2 bath home is located in the rural boating community of Peace River Shores in Punta Gorda and is situated on a half acre corner lot. With an open floor plan with great room concept this home offers decorator light and fan fixtures, recessed lighting, new carpeting in 2 bedrooms, fresh interior paint with color accent walls, soaring vaulted ceilings with plant shelves for displaying your collectibles, and tile in the man living areas. Kitchen boasts large closet pantry, warm wood cabinetry, and breakfast bar that opens to the main living areas for easy entertaining. Master suite has new carpeting, walk in closet, and en suite bath with his and hers sinks and spacious shower. Other key features include tankless hot water heater, screened front porch and lanai, shed for extra storage, and garage with laundry area with front load washer & dryer, and overhead storage. Proximity to local waterways and beaches, dining, shopping, and golf courses makes this property ideal for the Florida lifestyle. Also, easy access to public parks with bike and walking trails and picnic areas, and boat ramps providing access to many waterways, beautiful Charlotte Harbor, Peace and Myakka Rivers, and the Gulf of Mexico. Just a short distance to historic downtown Punta Gorda and easy access to Interstate 75 with Sarasota and Tampa to the North and Fort Myers and Naples to the South. Great home in a great neighborhood.
Additional Information
- Taxes
- $1408
- Minimum Lease
- No Minimum
- Location
- Corner Lot, Oversized Lot, Paved
- Community Features
- No Deed Restriction
- Property Description
- One Story
- Zoning
- RSF3.5
- Interior Layout
- Ceiling Fans(s), Living Room/Dining Room Combo, Open Floorplan, Solid Wood Cabinets, Split Bedroom, Vaulted Ceiling(s), Walk-In Closet(s)
- Interior Features
- Ceiling Fans(s), Living Room/Dining Room Combo, Open Floorplan, Solid Wood Cabinets, Split Bedroom, Vaulted Ceiling(s), Walk-In Closet(s)
- Floor
- Carpet, Tile
- Appliances
- Dishwasher, Dryer, Electric Water Heater, Microwave, Range, Refrigerator, Tankless Water Heater, Washer
- Utilities
- BB/HS Internet Available, Electricity Connected
- Heating
- Central, Electric
- Air Conditioning
- Central Air
- Exterior Construction
- Block, Stucco
- Exterior Features
- Lighting, Rain Gutters, Sliding Doors
- Roof
- Shingle
- Foundation
- Slab
- Pool
- No Pool
- Garage Carport
- 2 Car Garage
- Garage Spaces
- 2
- Garage Features
- Driveway, Garage Door Opener
- Pets
- Allowed
- Flood Zone Code
- X
- Parcel ID
- 402301180002
- Legal Description
- PRS 010 0008 0004 PEACE RIV SH UN 10 BLK 8 LTS 4 & 5 447/938 453/522 1650/35 TD1680/36 2019/9 2811/136 3556/1350
Mortgage Calculator
Listing courtesy of RE/MAX ANCHOR OF MARINA PARK.
StellarMLS is the source of this information via Internet Data Exchange Program. All listing information is deemed reliable but not guaranteed and should be independently verified through personal inspection by appropriate professionals. Listings displayed on this website may be subject to prior sale or removal from sale. Availability of any listing should always be independently verified. Listing information is provided for consumer personal, non-commercial use, solely to identify potential properties for potential purchase. All other use is strictly prohibited and may violate relevant federal and state law. Data last updated on



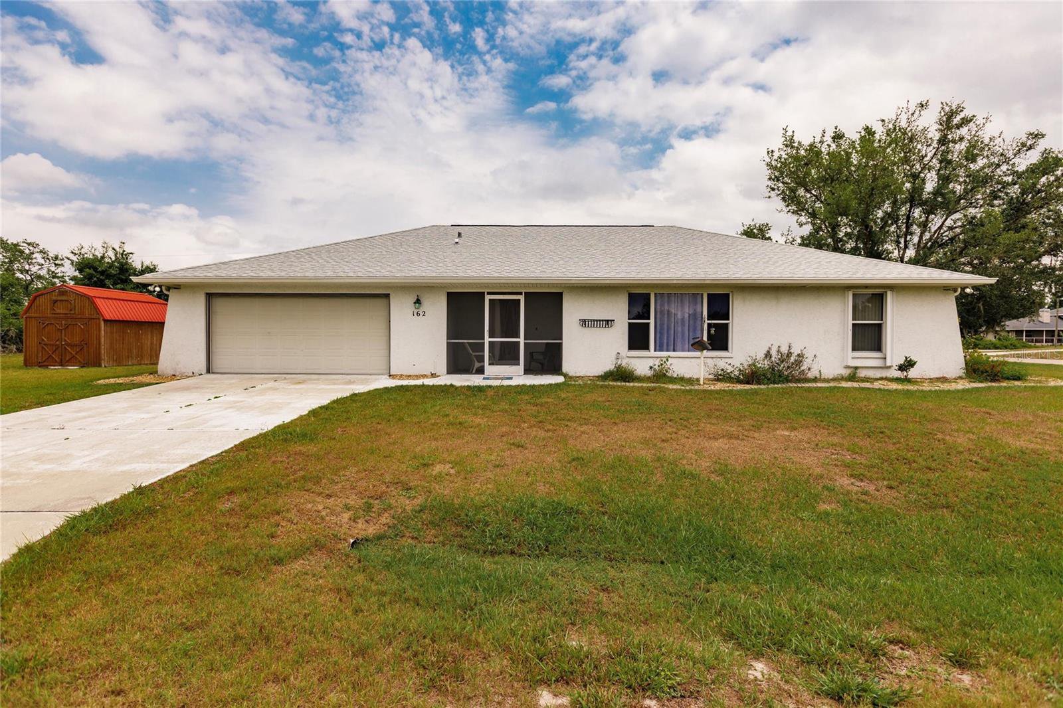
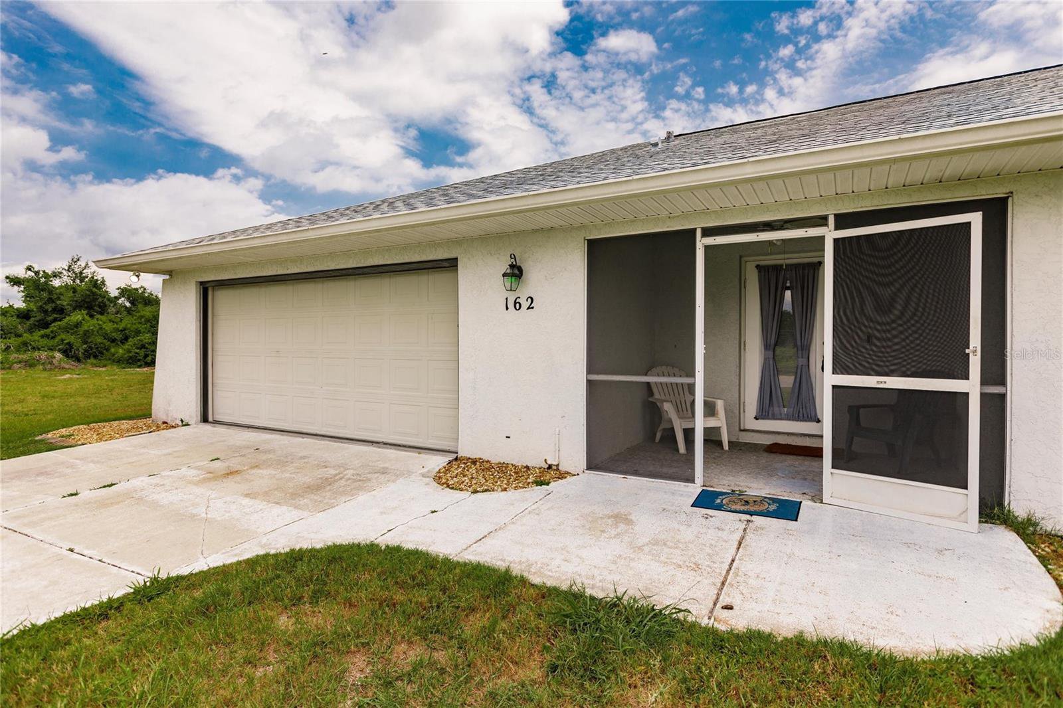




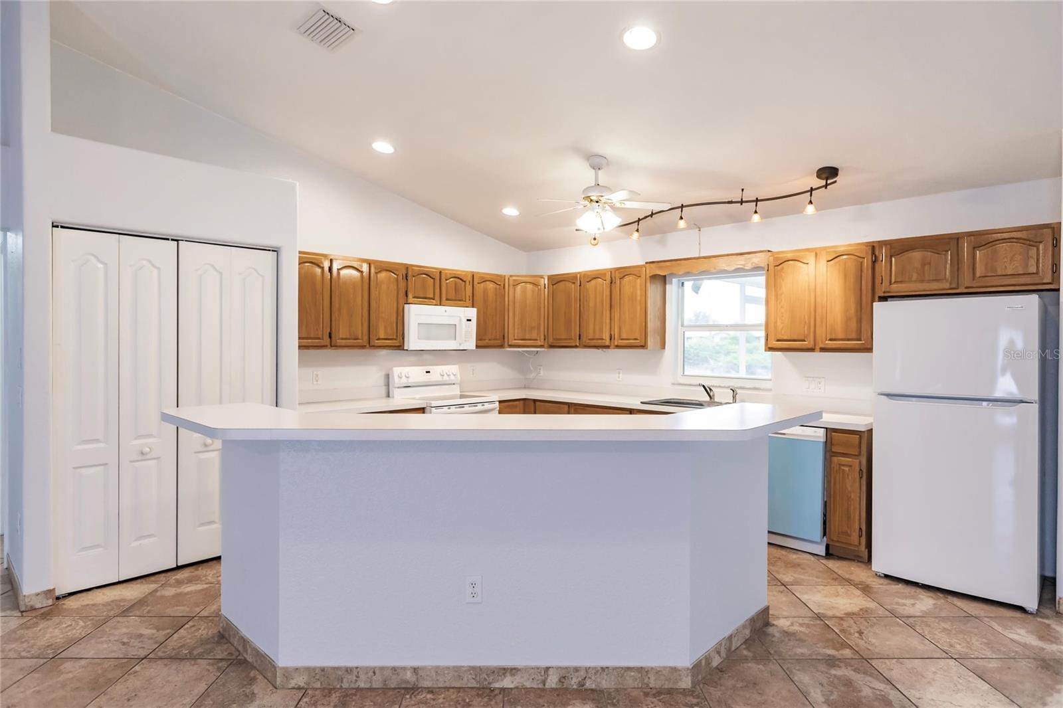













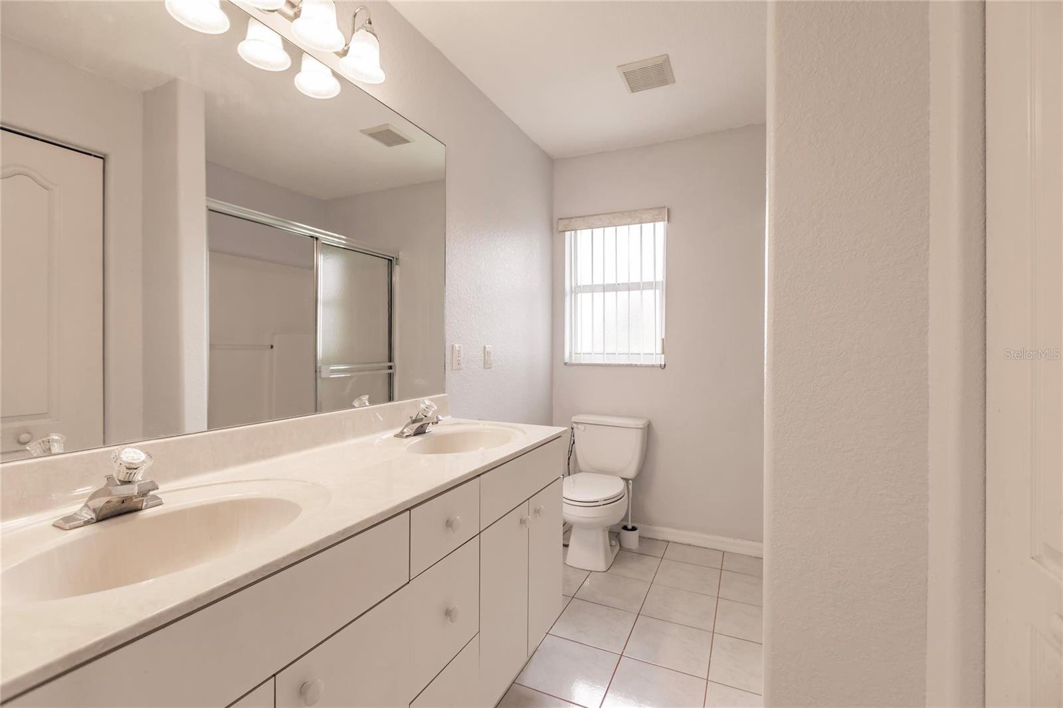
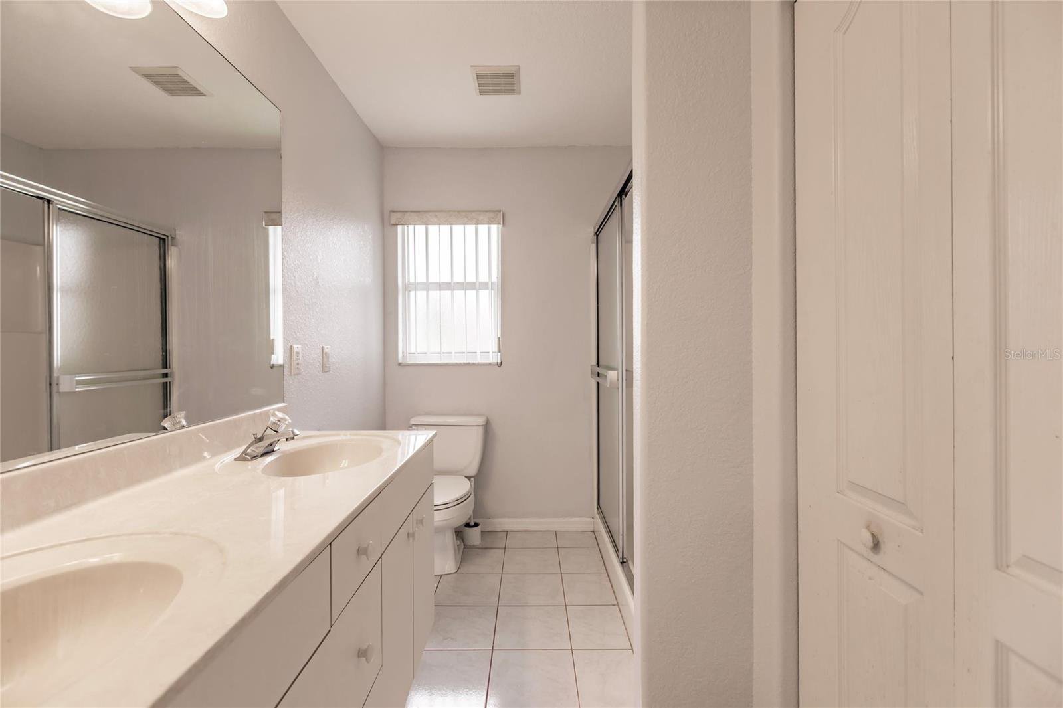



















/t.realgeeks.media/thumbnail/iffTwL6VZWsbByS2wIJhS3IhCQg=/fit-in/300x0/u.realgeeks.media/livebythegulf/web_pages/l2l-banner_800x134.jpg)