268 Cory Street, Port Charlotte, FL 33953
- $740,000
- 3
- BD
- 2
- BA
- 1,356
- SqFt
- List Price
- $740,000
- Status
- Active
- Days on Market
- 12
- MLS#
- C7491539
- Property Style
- Single Family
- Year Built
- 2000
- Bedrooms
- 3
- Bathrooms
- 2
- Living Area
- 1,356
- Lot Size
- 10,000
- Acres
- 0.69
- Total Acreage
- 1/2 to less than 1
- Legal Subdivision Name
- Port Charlotte Sec 047
- Community Name
- Port Charlotte Retail
- MLS Area Major
- Port Charlotte
Property Description
Welcome to your waterfront oasis in sunny Port Charlotte, FL! This stunning 3-bedroom, 2-bathroom home sits graciously on 240 feet of the picturesque Cheshire Waterway, offering you the ultimate Florida lifestyle. Step inside and be greeted by a spacious living area, adorned with sliding glass doors that seamlessly connect your indoor and outdoor spaces, allowing for easy access to your sparkling, solar heated, saltwater pool—perfect for year-round enjoyment and relaxation. This home boasts a range of desirable features, including a 2-car garage, a new roof, and a state-of-the-art security system for peace of mind, screen on garage door, split floor plan and high ceilings. The mature landscaping and lush new sod add to the charm of the property, creating a serene and inviting atmosphere. Outside, you'll find an expansive dock, providing direct access to the Myakka River just a 20 minute boat ride for all your boating adventures. PLUS, with TWO ADDITIONAL BUILDABLE LOTS included, the possibilities are endless. Imagine the potential for additional homes or simply enjoy the extra space and privacy. With an irrigation system in place for both plants and lawn maintenance, keeping your outdoor oasis looking its best is a breeze. Don't miss out on this rare opportunity to own a slice of paradise in beautiful Port Charlotte. Schedule your showing today and start living the waterfront lifestyle you've always dreamed of!
Additional Information
- Taxes
- $5545
- Minimum Lease
- No Minimum
- Location
- In County, Paved
- Community Features
- No Deed Restriction
- Property Description
- One Story
- Zoning
- RSF3.5
- Interior Layout
- Ceiling Fans(s), High Ceilings, Living Room/Dining Room Combo, Open Floorplan, Primary Bedroom Main Floor, Split Bedroom, Walk-In Closet(s)
- Interior Features
- Ceiling Fans(s), High Ceilings, Living Room/Dining Room Combo, Open Floorplan, Primary Bedroom Main Floor, Split Bedroom, Walk-In Closet(s)
- Floor
- Carpet, Ceramic Tile
- Appliances
- Dishwasher, Dryer, Electric Water Heater, Microwave, Range, Refrigerator, Washer
- Utilities
- Electricity Connected, Phone Available, Sprinkler Well
- Heating
- Central
- Air Conditioning
- Central Air
- Exterior Construction
- Concrete, Stucco
- Exterior Features
- Rain Gutters, Sliding Doors
- Roof
- Shingle
- Foundation
- Slab
- Pool
- Private
- Pool Type
- Chlorine Free, Gunite, In Ground, Screen Enclosure
- Garage Carport
- 2 Car Garage
- Garage Spaces
- 2
- Water Name
- Cheshire Waterway
- Water Extras
- Bridges - Fixed
- Water View
- Canal
- Water Frontage
- Canal - Brackish
- Flood Zone Code
- AE
- Parcel ID
- 402106287001
- Legal Description
- PCH 047 2544 0033 PORT CHARLOTTE SEC 47 BLK2544 LT 33 591/503 1622/1705 1793/2034 2030/2063 2967/2116 DC4880/694-SM AFF4880/697 4880/698 4900/766
Mortgage Calculator
Listing courtesy of RE/MAX PALM PCS.
StellarMLS is the source of this information via Internet Data Exchange Program. All listing information is deemed reliable but not guaranteed and should be independently verified through personal inspection by appropriate professionals. Listings displayed on this website may be subject to prior sale or removal from sale. Availability of any listing should always be independently verified. Listing information is provided for consumer personal, non-commercial use, solely to identify potential properties for potential purchase. All other use is strictly prohibited and may violate relevant federal and state law. Data last updated on

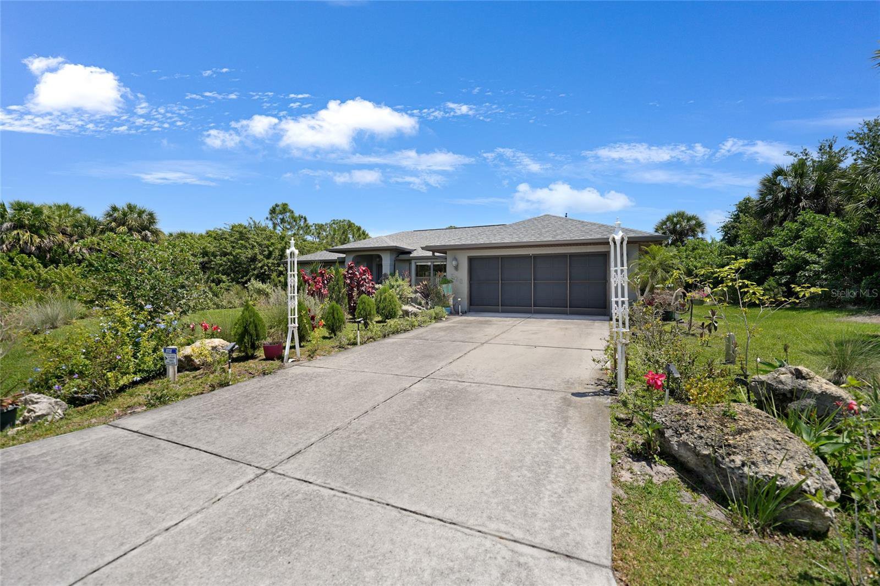













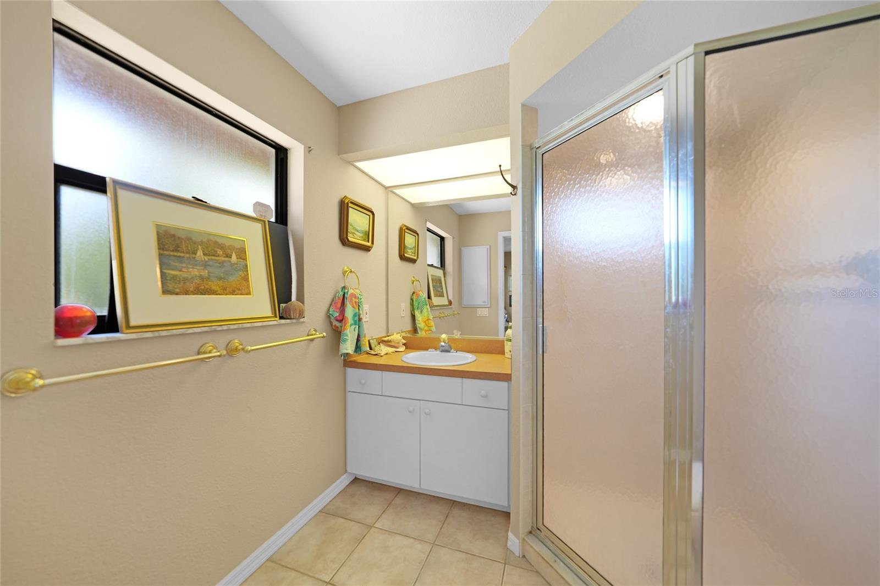


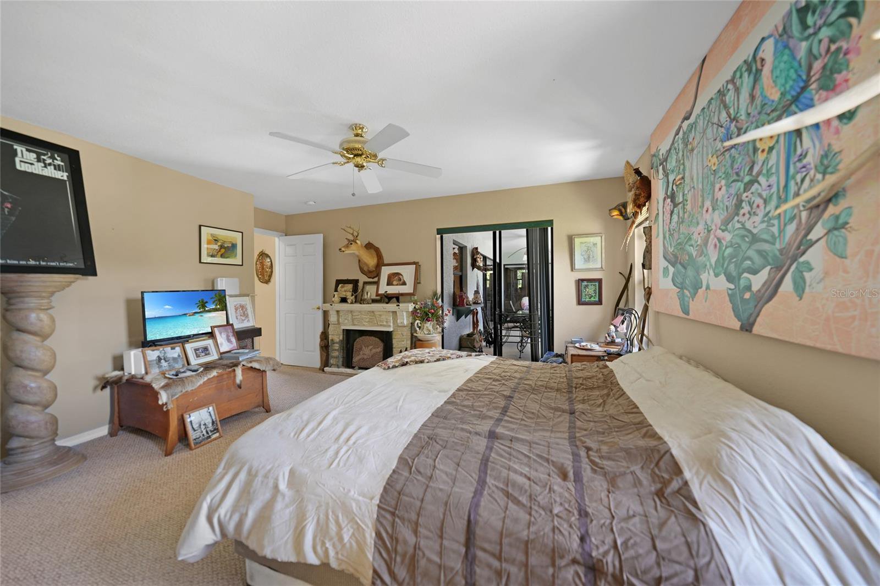




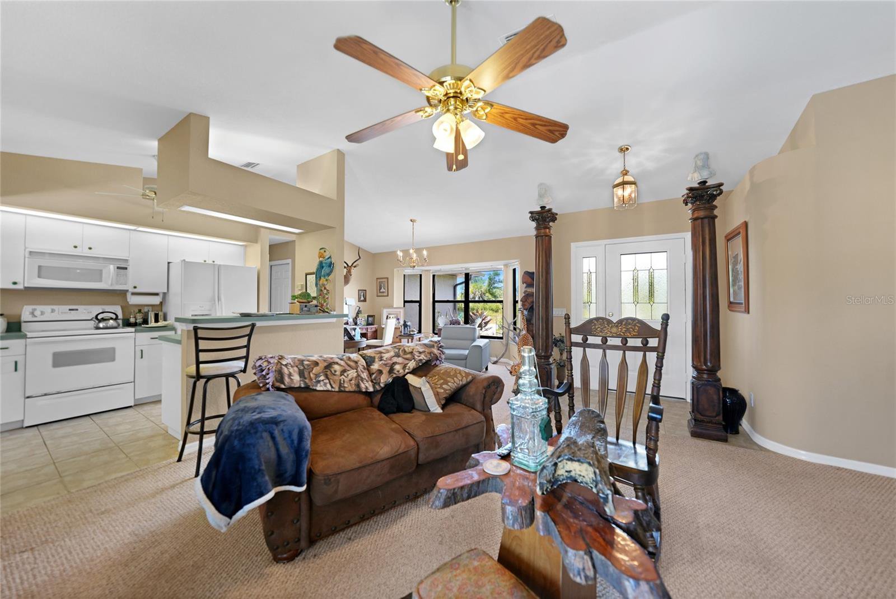








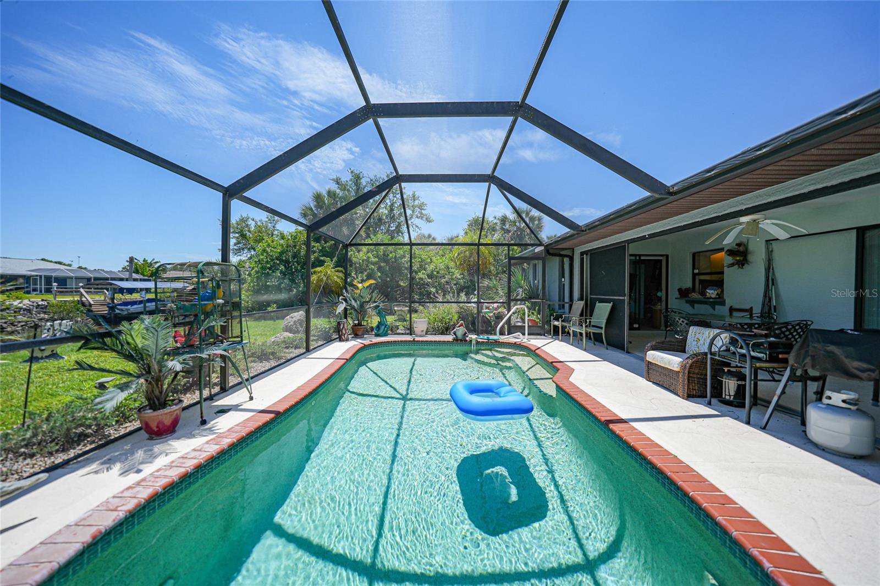
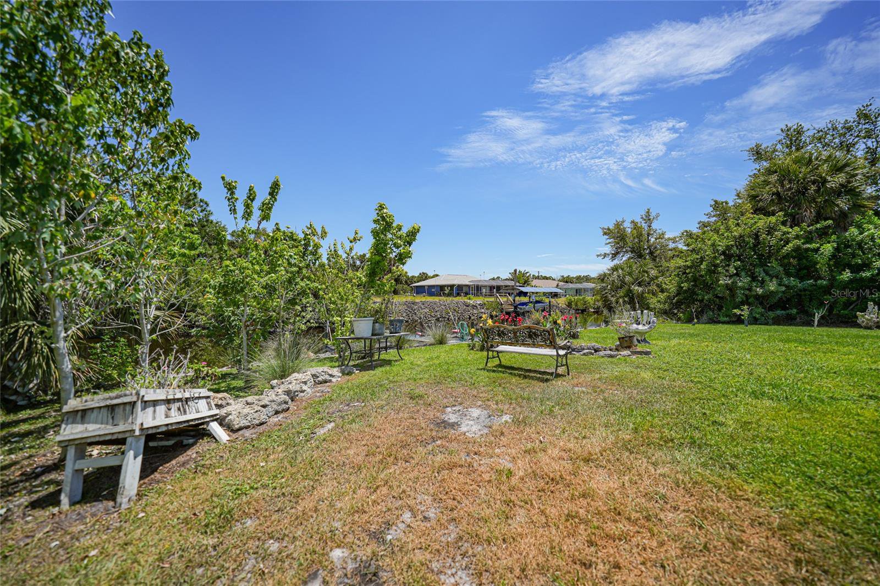


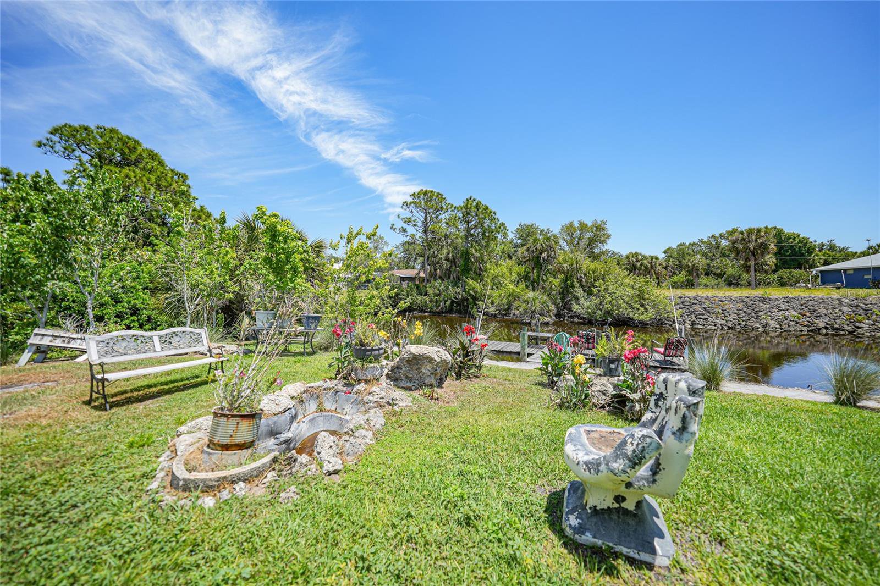

















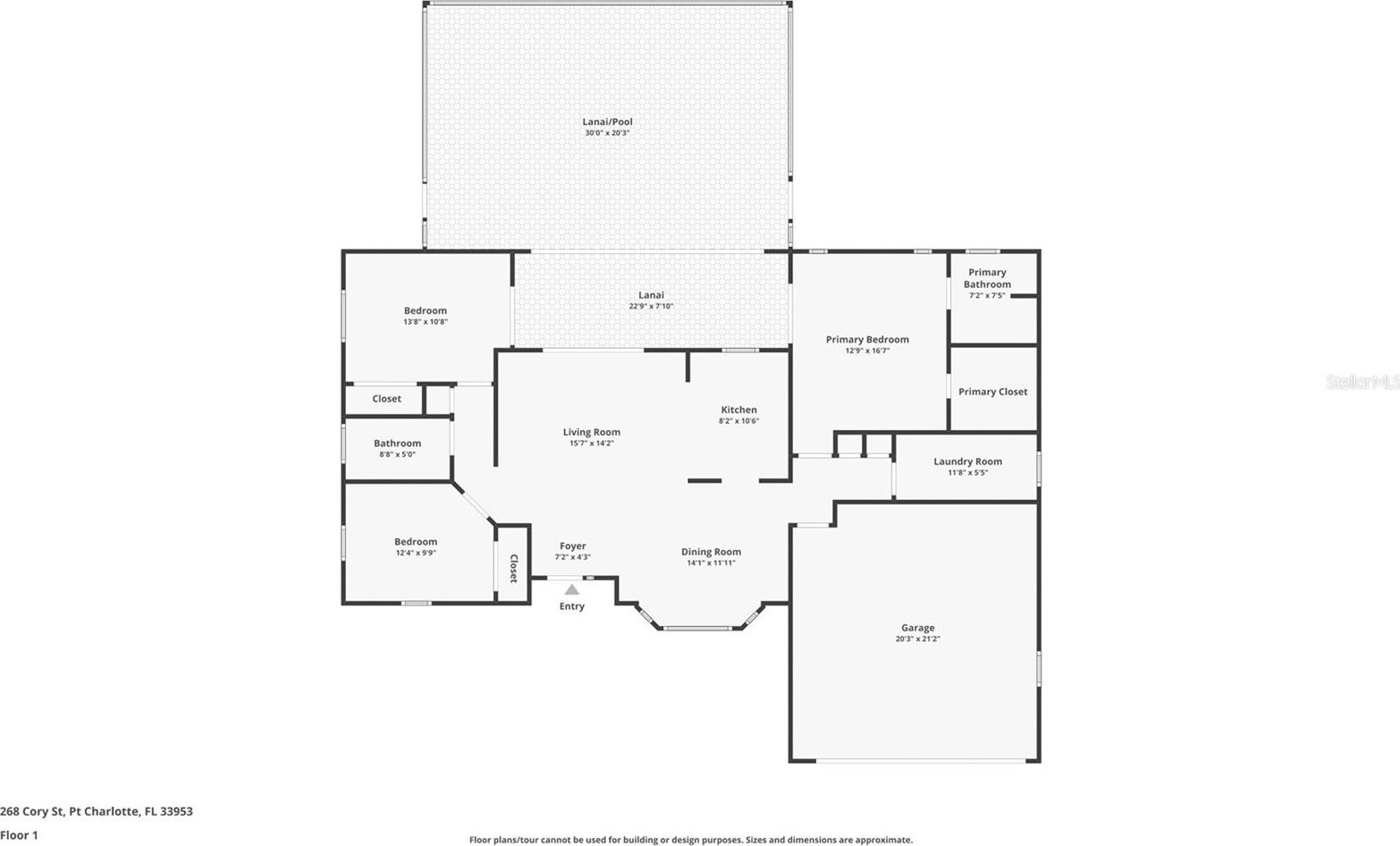
/t.realgeeks.media/thumbnail/iffTwL6VZWsbByS2wIJhS3IhCQg=/fit-in/300x0/u.realgeeks.media/livebythegulf/web_pages/l2l-banner_800x134.jpg)