27437 San Marino Drive, Punta Gorda, FL 33983
- $430,000
- 2
- BD
- 2
- BA
- 1,607
- SqFt
- List Price
- $430,000
- Status
- Active
- Days on Market
- 16
- MLS#
- C7491309
- Property Style
- Single Family
- Year Built
- 1988
- Bedrooms
- 2
- Bathrooms
- 2
- Living Area
- 1,607
- Lot Size
- 15,024
- Acres
- 0.34
- Total Acreage
- 1/4 to less than 1/2
- Legal Subdivision Name
- Hrbr Heights
- Community Name
- Harbour Heights
- MLS Area Major
- Punta Gorda
Property Description
Introducing this remarkable two-bedroom, two-bathroom home nestled in the charming Harbour Heights community, just a stone's throw away from the tranquil Peace River. Upon stepping through the front door, you'll be captivated by the exquisite diagonal tile flooring that spans throughout the living spaces. Boasting both a spacious living room and a cozy family room, this home offers the perfect blend of comfort and functionality. The well-appointed kitchen features elegant granite countertops and ample cabinet space with under cabinet lighting that's remote controlled and changes colors. The convenient indoor laundry room is equipped with a full-size washer and dryer. The guest bedroom offers generous proportions, accompanied by a guest bathroom complete with a tub-shower combo and direct access to the inviting pool area. The primary bedroom is a true retreat, boasting an expansive layout with two separate walk-in closets and an en suite primary bathroom featuring a walk-in shower, a linen closet, and a skylight that bathes the space in natural light. Entertain with ease in the spacious lanai accessed through three sliders, two of which conveniently pocket away, seamlessly blending indoor and outdoor living. A fenced area provides a safe haven for pets to play, while a two-car garage and additional shed offer ample storage space and RV parking, completing this exceptional offering in Harbour Heights. Must see to appreciate, make an appointment today! Room Feature: Linen Closet In Bath (Primary Bedroom).
Additional Information
- Taxes
- $3447
- Minimum Lease
- No Minimum
- Location
- Corner Lot
- Community Features
- Clubhouse, Golf Carts OK, Park, Playground, Sidewalks, Tennis Courts, No Deed Restriction
- Property Description
- One Story
- Zoning
- RSF3.5
- Interior Layout
- Ceiling Fans(s), Eat-in Kitchen, Kitchen/Family Room Combo, Living Room/Dining Room Combo, Primary Bedroom Main Floor, Skylight(s), Split Bedroom, Stone Counters, Vaulted Ceiling(s), Walk-In Closet(s)
- Interior Features
- Ceiling Fans(s), Eat-in Kitchen, Kitchen/Family Room Combo, Living Room/Dining Room Combo, Primary Bedroom Main Floor, Skylight(s), Split Bedroom, Stone Counters, Vaulted Ceiling(s), Walk-In Closet(s)
- Floor
- Tile
- Appliances
- Dishwasher, Disposal, Dryer, Electric Water Heater, Microwave, Range, Refrigerator, Washer
- Utilities
- BB/HS Internet Available, Cable Available, Electricity Connected, Public, Water Connected
- Heating
- Central, Electric
- Air Conditioning
- Central Air
- Exterior Construction
- Block, Stucco
- Exterior Features
- Dog Run, Hurricane Shutters, Sidewalk, Sliding Doors
- Roof
- Shingle
- Foundation
- Slab
- Pool
- Private
- Pool Type
- Gunite, In Ground
- Garage Carport
- 2 Car Garage
- Garage Spaces
- 2
- Elementary School
- Deep Creek Elementary
- Middle School
- Punta Gorda Middle
- High School
- Charlotte High
- Pets
- Allowed
- Flood Zone Code
- A/E
- Parcel ID
- 402322228005
- Legal Description
- HBH 002 0022 0004 HRBR HTS SEC 2 REV BLK 22 LTS 4 5 & 6 963/1280 979/802 TO 804 1005/1022 1070/1493 DC1238/2064(VR) 1238/2074 2004/1742 2576/133 CD2748/461 2895/959 CD2936/373 2936/374 4247/490
Mortgage Calculator
Listing courtesy of KW PEACE RIVER PARTNERS.
StellarMLS is the source of this information via Internet Data Exchange Program. All listing information is deemed reliable but not guaranteed and should be independently verified through personal inspection by appropriate professionals. Listings displayed on this website may be subject to prior sale or removal from sale. Availability of any listing should always be independently verified. Listing information is provided for consumer personal, non-commercial use, solely to identify potential properties for potential purchase. All other use is strictly prohibited and may violate relevant federal and state law. Data last updated on





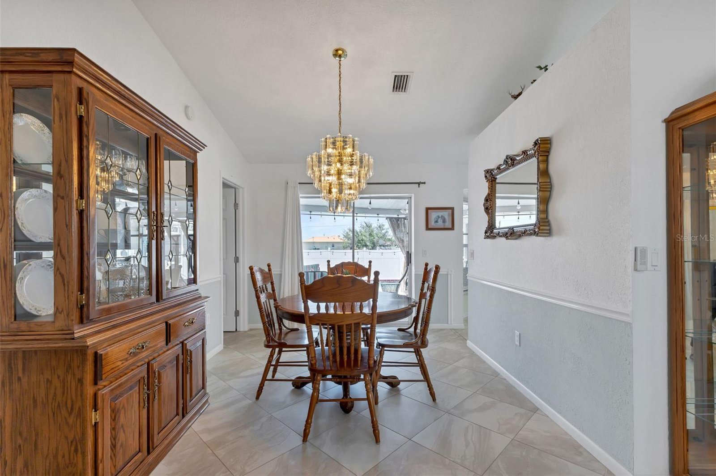






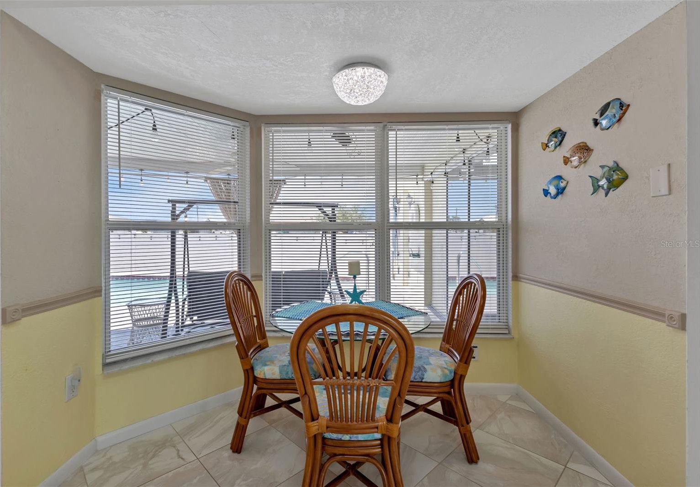

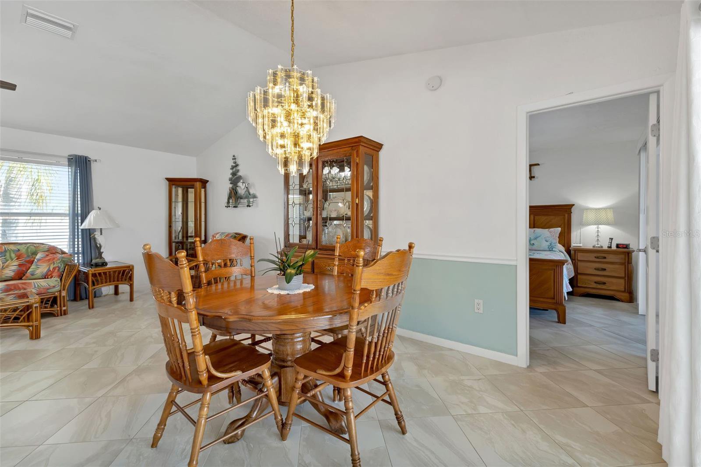













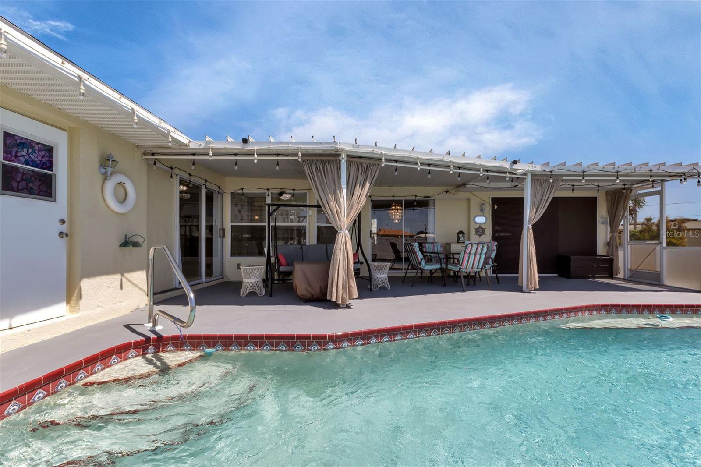




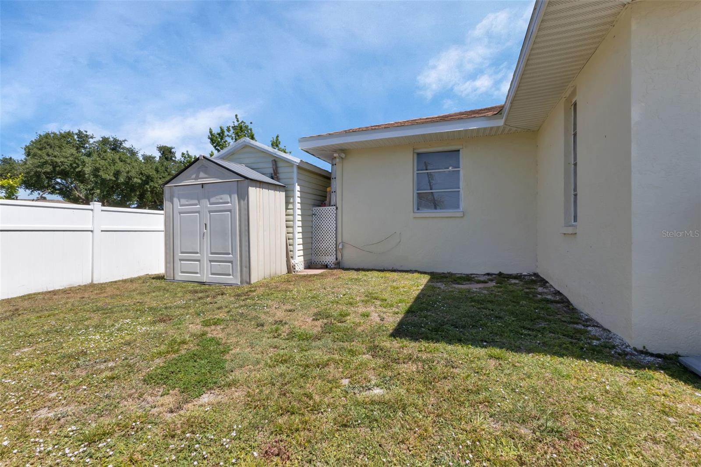


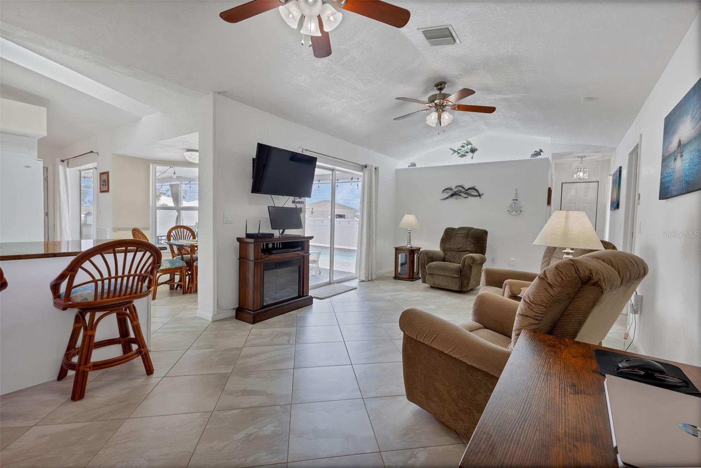
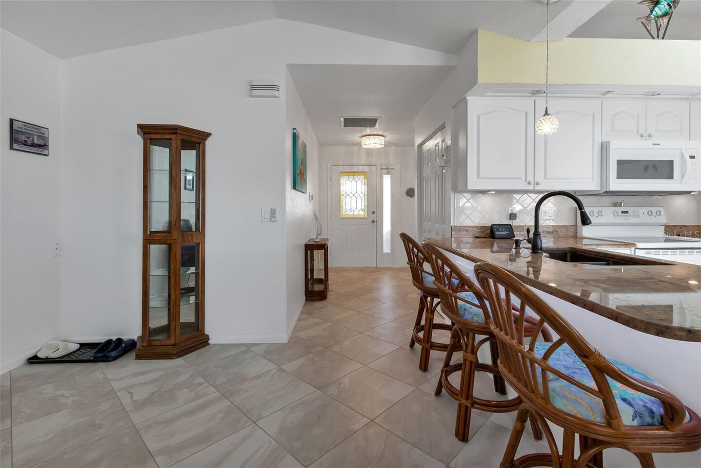





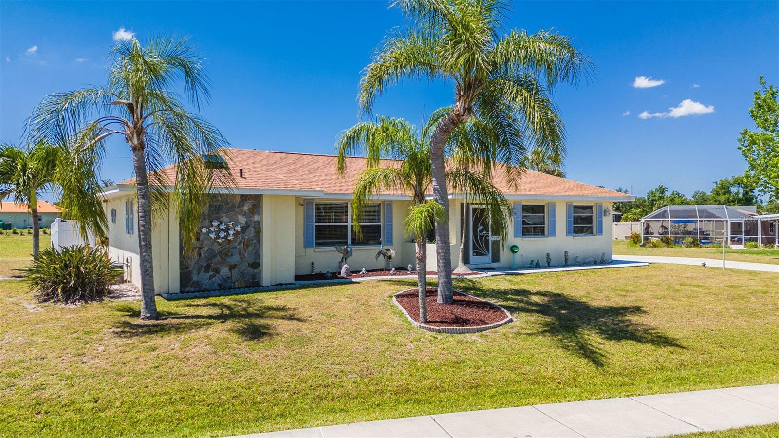











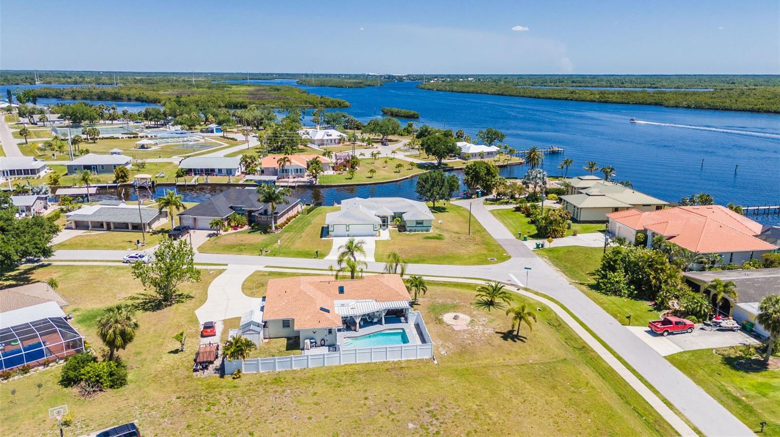










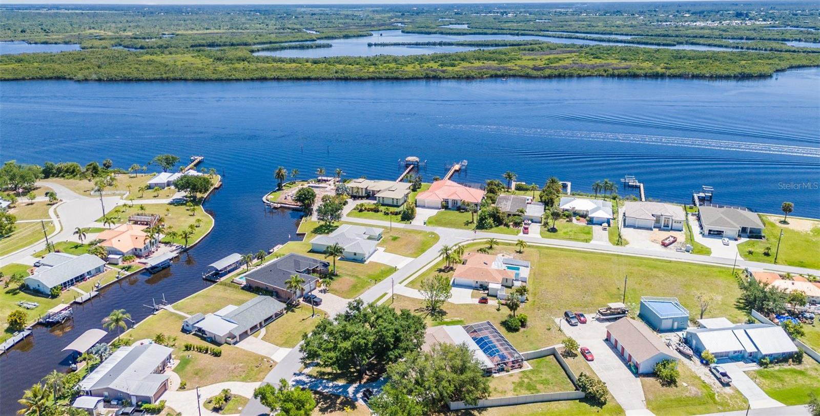




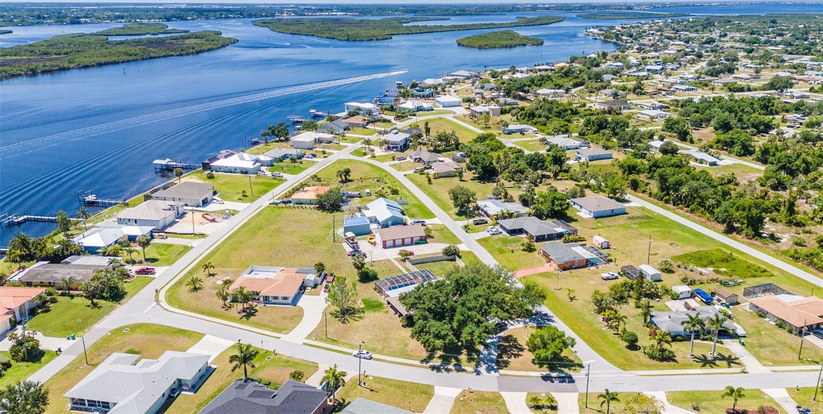
/t.realgeeks.media/thumbnail/iffTwL6VZWsbByS2wIJhS3IhCQg=/fit-in/300x0/u.realgeeks.media/livebythegulf/web_pages/l2l-banner_800x134.jpg)