13308 Wedgewood Drive, Punta Gorda, FL 33955
- $275,000
- 2
- BD
- 1.5
- BA
- 962
- SqFt
- List Price
- $275,000
- Status
- Active
- Days on Market
- 21
- MLS#
- C7491200
- Property Style
- Single Family
- New Construction
- Yes
- Year Built
- 2024
- Bedrooms
- 2
- Bathrooms
- 1.5
- Baths Half
- 1
- Living Area
- 962
- Lot Size
- 7,200
- Acres
- 0.17
- Total Acreage
- 0 to less than 1/4
- Legal Subdivision Name
- Trop G A
- Community Name
- Tropical Gulf Acres
- MLS Area Major
- Punta Gorda
Property Description
Why deal with the hassle of building when you can move right into this newly constructed 3 bedroom, 2 bath home in the rural community of Tropical Gulf Acres. This home offers open floor plan with great room concept with wood plank laminate flooring throughout for easy care and maintenance. The kitchen is equipped with stainless appliances and warm wood cabinetry. The master suite has walk in closet and private en suite bathroom with walk-in custom tiled shower. Other features include dedicated laundry room with utility tub and impact resistant windows. Proximity to waterways, local beaches, dining, shopping, and golf courses makes this property ideal for the Florida lifestyle. Also, easy access to public parks with bike and walking trails and picnic areas, and boat ramps providing access to many waterways, the Peace and Myakka Rivers, beautiful Charlotte Harbor, and the Gulf of Mexico. And quick drive to historic downtown Punta Gorda and popular Fishermen's Village with quaint shops and cafes. Tropical Gulf Acres is a quiet rural community yet all conveniences and amenities nearby. And easy access to Interstate 75 with Fort Myers and Naples to the South and Sarasota and Tampa to the North. Great home in a great community.
Additional Information
- Taxes
- $335
- Minimum Lease
- No Minimum
- Location
- Paved
- Community Features
- No Deed Restriction
- Property Description
- One Story
- Zoning
- RSF3.5
- Interior Layout
- Ceiling Fans(s), Living Room/Dining Room Combo, Open Floorplan, Solid Wood Cabinets, Stone Counters, Walk-In Closet(s)
- Interior Features
- Ceiling Fans(s), Living Room/Dining Room Combo, Open Floorplan, Solid Wood Cabinets, Stone Counters, Walk-In Closet(s)
- Floor
- Laminate
- Appliances
- Dishwasher, Electric Water Heater, Microwave, Range, Refrigerator
- Utilities
- Cable Available, Electricity Connected
- Heating
- Electric, Exhaust Fan
- Air Conditioning
- Central Air
- Exterior Construction
- Block, Stucco
- Exterior Features
- Lighting, Rain Gutters, Sliding Doors
- Roof
- Shingle
- Foundation
- Slab
- Pool
- No Pool
- Garage Carport
- 1 Car Garage
- Garage Spaces
- 1
- Garage Features
- Driveway, Garage Door Opener
- Pets
- Allowed
- Flood Zone Code
- D
- Parcel ID
- 422310430004
- Legal Description
- TGA 010 0258 0004 TROP G A UN10 BLK258 LT 4 500/508 TD1138/432 1153/1250 4291/1695 CD4317/1130 4832/988
Mortgage Calculator
Listing courtesy of RE/MAX ANCHOR OF MARINA PARK.
StellarMLS is the source of this information via Internet Data Exchange Program. All listing information is deemed reliable but not guaranteed and should be independently verified through personal inspection by appropriate professionals. Listings displayed on this website may be subject to prior sale or removal from sale. Availability of any listing should always be independently verified. Listing information is provided for consumer personal, non-commercial use, solely to identify potential properties for potential purchase. All other use is strictly prohibited and may violate relevant federal and state law. Data last updated on
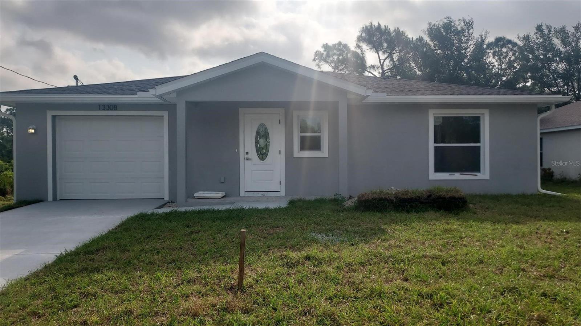
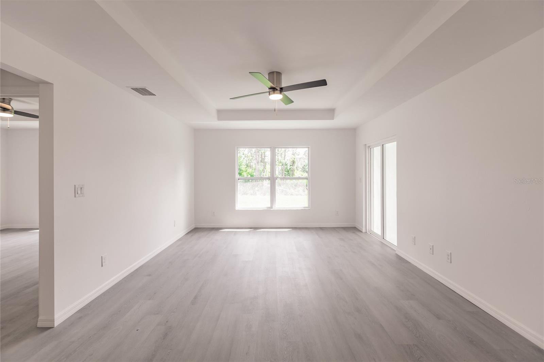
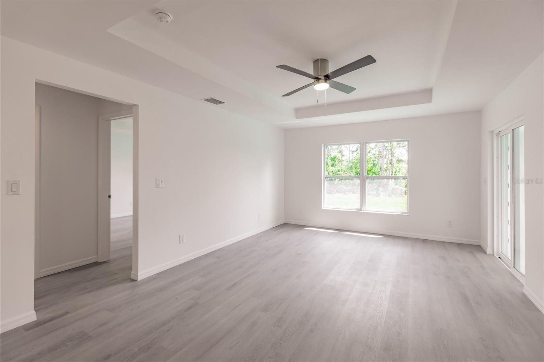
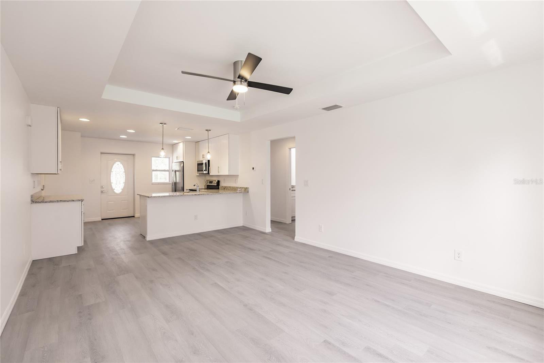
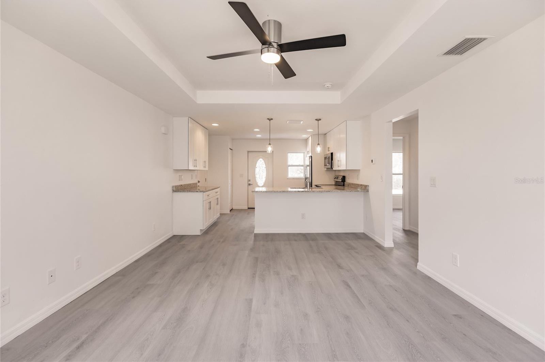
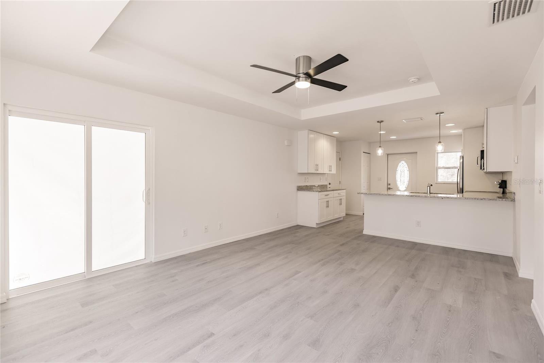

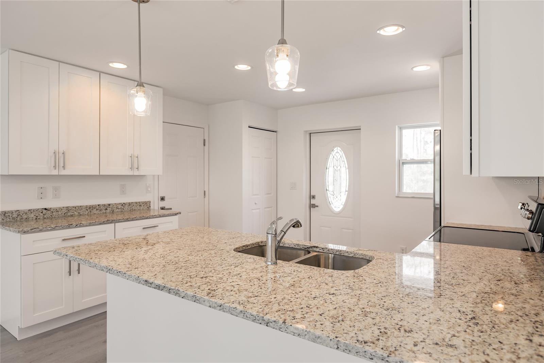
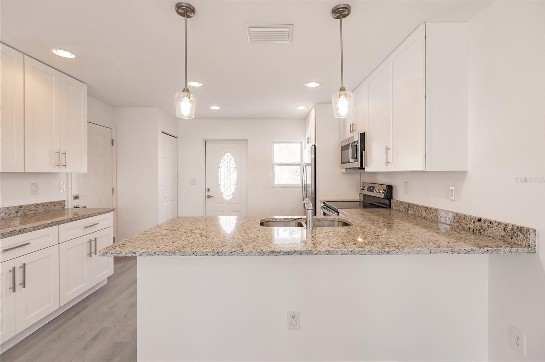

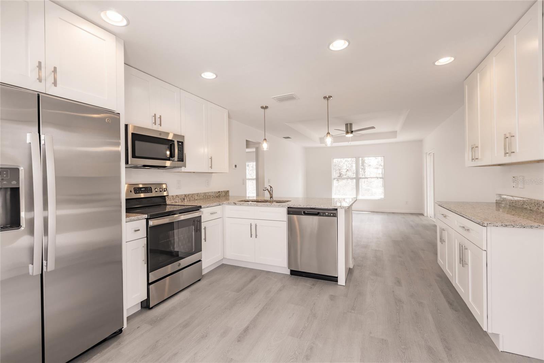
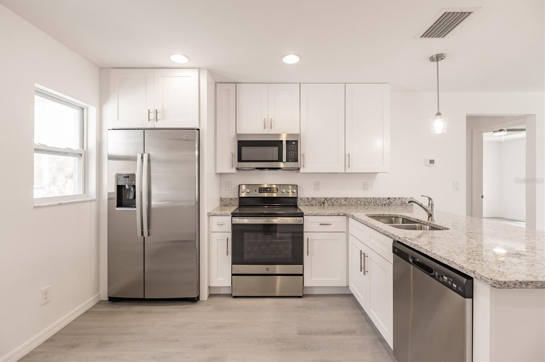
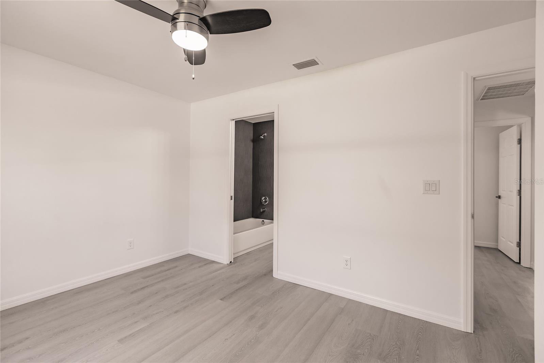
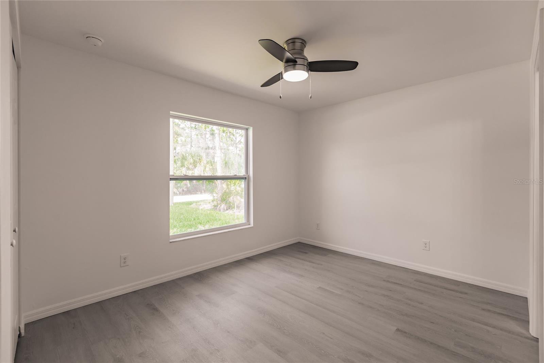
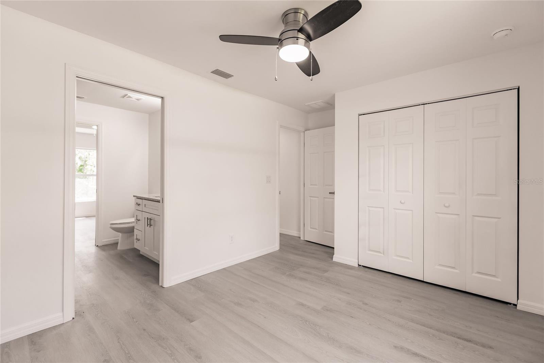

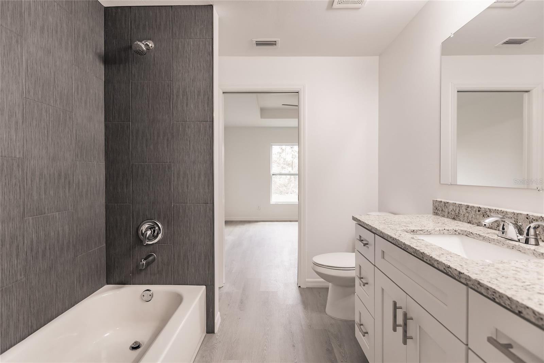
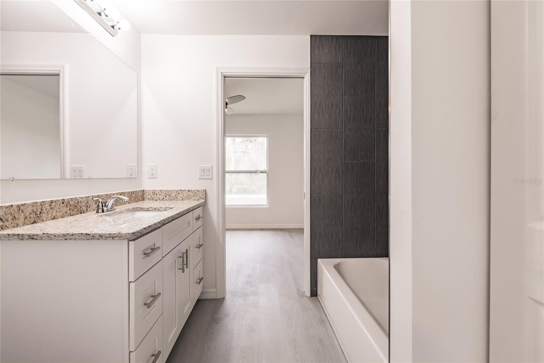
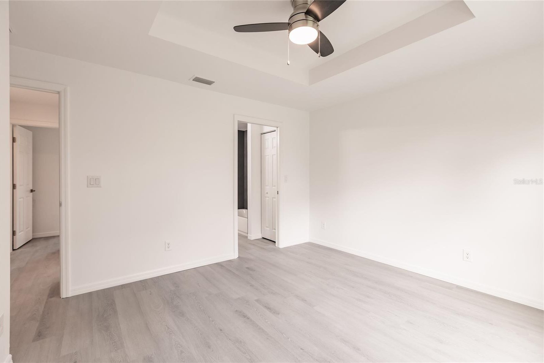

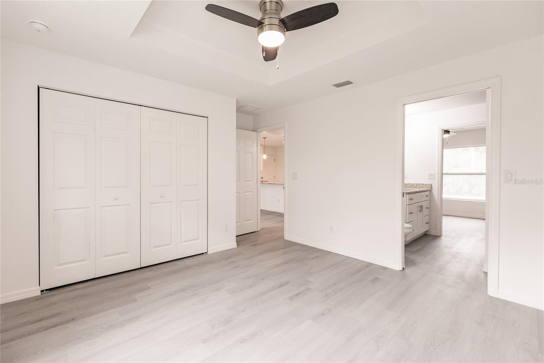

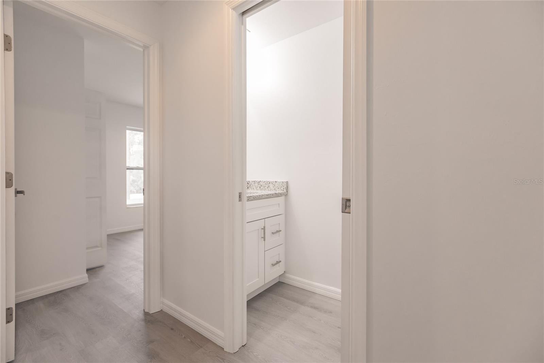
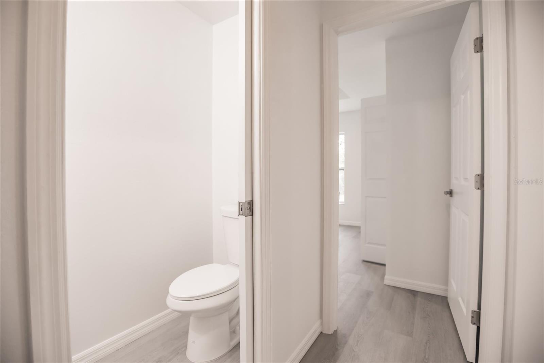

/t.realgeeks.media/thumbnail/iffTwL6VZWsbByS2wIJhS3IhCQg=/fit-in/300x0/u.realgeeks.media/livebythegulf/web_pages/l2l-banner_800x134.jpg)