17891 Palmetto Pass Lane, Punta Gorda, FL 33982
- $414,900
- 3
- BD
- 3
- BA
- 1,857
- SqFt
- List Price
- $414,900
- Status
- Active
- Days on Market
- 17
- Price Change
- ▼ $3,600 1715818322
- MLS#
- C7491130
- Property Style
- Single Family
- Architectural Style
- Craftsman, Florida
- Year Built
- 2022
- Bedrooms
- 3
- Bathrooms
- 3
- Living Area
- 1,857
- Lot Size
- 9,003
- Acres
- 0.21
- Total Acreage
- 0 to less than 1/4
- Legal Subdivision Name
- Babcock Ranch Community Ph 2d
- Complex/Comm Name
- Trails Edge
- Community Name
- Babcock Ranch
- MLS Area Major
- Punta Gorda
Property Description
Must see! Priced to sell! This turnkey creampuff is primed to move in or rent. Lennar Alexander model, 3-bed, 3-FULL-bath detached single family home sits on a large corner lot. Pool ready! Fully furnished, including all major appliances, w/d, linens, fully stocked kitchen, new tv’s in living and bedrooms. Natural gas tankless water heater. Open concept floor plan, neutral colors, tile, crown molding. Upgraded kitchen with quartz style countertops, stainless steel appliances, walk-in pantry. New mattresses in all 3 bedrooms and all new furniture suites in 2. Primary suite features 2 walk-in closets, en suite bathroom, dual sinks, XL walk-in shower. Screened back lanai with lake view. Front porch provides covered seating area with views of lovely open community space. Excellent rental income potential. Community amenities include shopping, dining, pools, social events, health/wellness lifestyle facility. Walking distance to high school and all new 23-acre William and Mary Ann Smith Sports Complex. Check out everything this home and unique solar-powered community have to offer!
Additional Information
- Taxes
- $7921
- Taxes
- $2,077
- Minimum Lease
- 2 Months
- Maintenance Includes
- Internet, Maintenance Grounds, Management, Recreational Facilities, Security
- Location
- Corner Lot, Landscaped, Sidewalk, Paved
- Community Features
- Clubhouse, Dog Park, Fitness Center, Irrigation-Reclaimed Water, Playground, Pool, Sidewalks, Tennis Courts, No Deed Restriction, Maintenance Free, Security
- Property Description
- One Story
- Zoning
- BOZD
- Interior Layout
- Ceiling Fans(s), Crown Molding, Living Room/Dining Room Combo, Open Floorplan, Primary Bedroom Main Floor, Walk-In Closet(s), Window Treatments
- Interior Features
- Ceiling Fans(s), Crown Molding, Living Room/Dining Room Combo, Open Floorplan, Primary Bedroom Main Floor, Walk-In Closet(s), Window Treatments
- Floor
- Carpet, Ceramic Tile
- Appliances
- Dishwasher, Disposal, Dryer, Exhaust Fan, Microwave, Range, Refrigerator, Tankless Water Heater, Washer
- Utilities
- BB/HS Internet Available, Cable Connected, Electricity Connected, Natural Gas Connected, Public, Sewer Connected, Sprinkler Recycled, Street Lights, Underground Utilities
- Heating
- Central, Heat Pump, Natural Gas
- Air Conditioning
- Central Air
- Exterior Construction
- Block, Stucco
- Exterior Features
- Lighting, Sidewalk
- Roof
- Shingle
- Foundation
- Slab
- Pool
- Community
- Garage Carport
- 2 Car Garage
- Garage Spaces
- 2
- Garage Features
- Driveway, Garage Door Opener
- Pets
- Allowed
- Flood Zone Code
- X
- Parcel ID
- 422632240029
- Legal Description
- BCR 02D 0000 1793 BABCOCK RANCH SEC2D BLK0000 LT1793 4956/1930 3178031
Mortgage Calculator
Listing courtesy of MVP REALTY ASSOCIATES, LLC.
StellarMLS is the source of this information via Internet Data Exchange Program. All listing information is deemed reliable but not guaranteed and should be independently verified through personal inspection by appropriate professionals. Listings displayed on this website may be subject to prior sale or removal from sale. Availability of any listing should always be independently verified. Listing information is provided for consumer personal, non-commercial use, solely to identify potential properties for potential purchase. All other use is strictly prohibited and may violate relevant federal and state law. Data last updated on

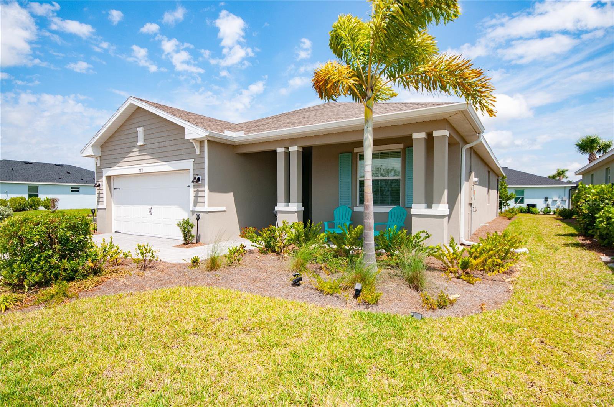
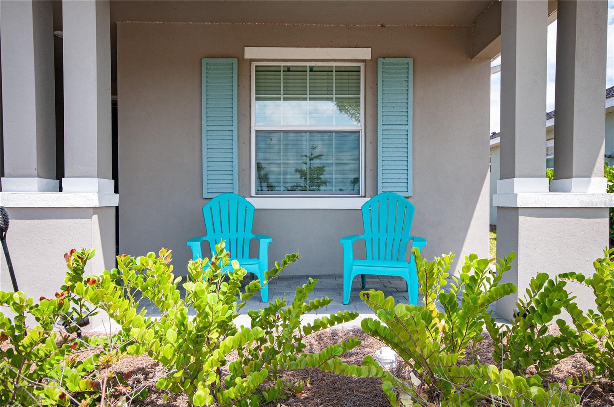
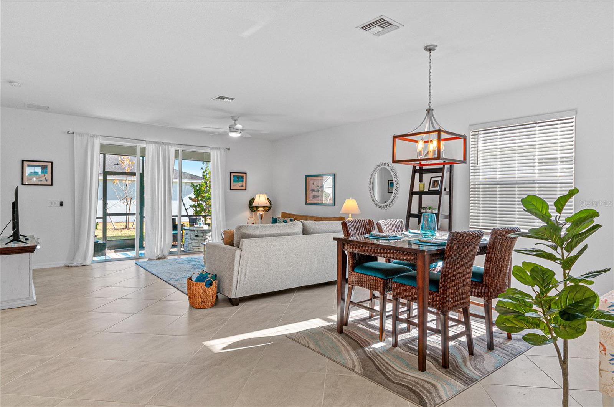

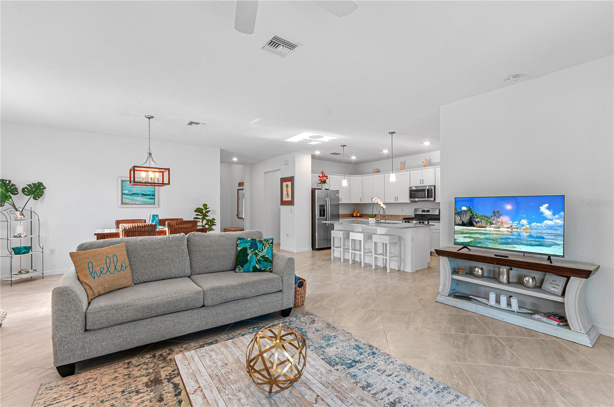
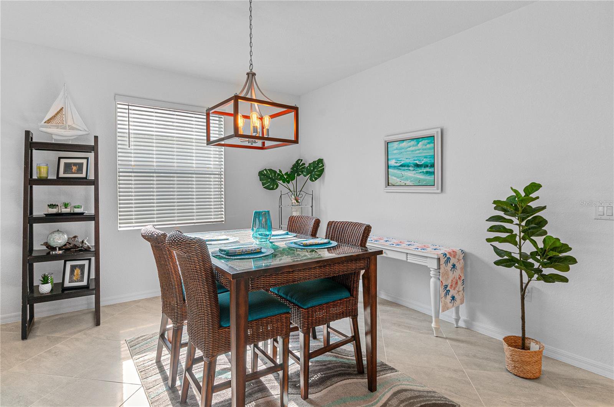
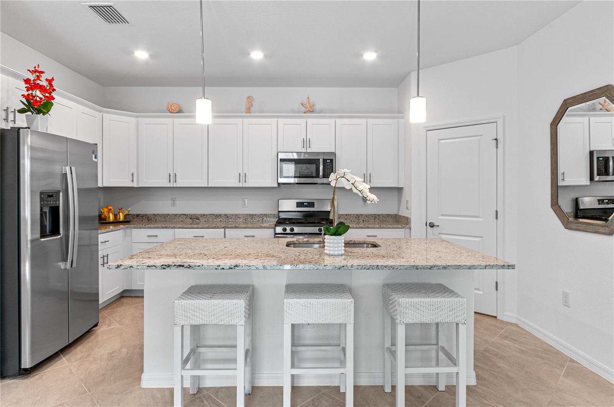
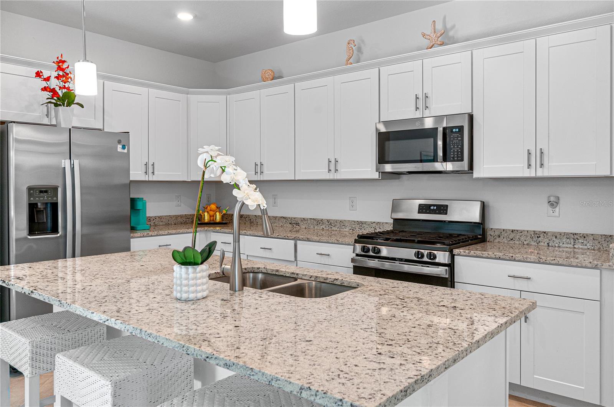
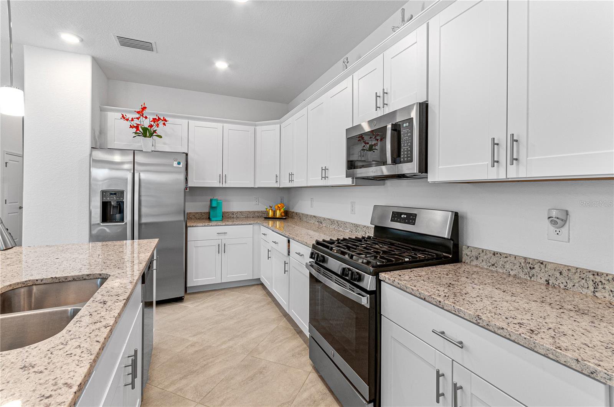
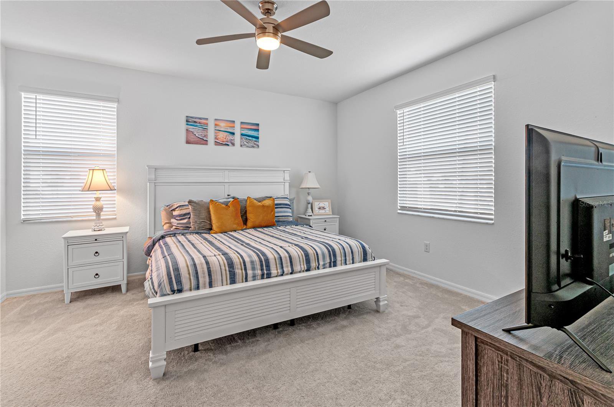
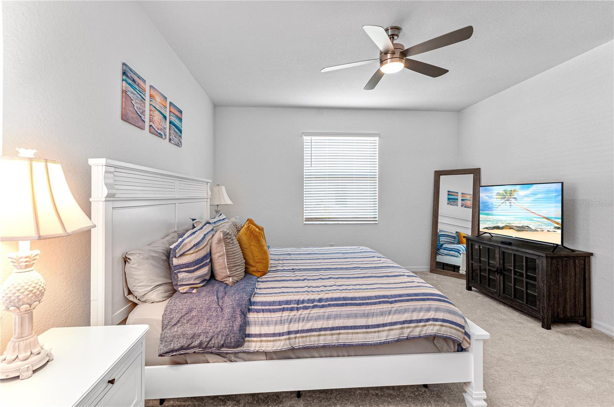
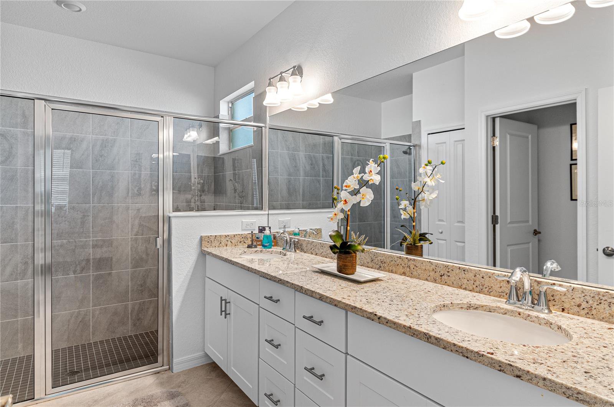

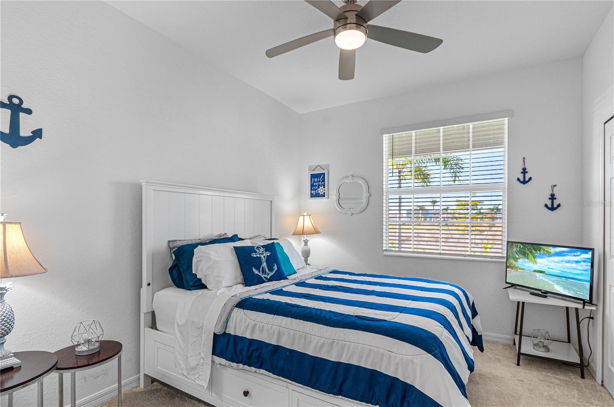
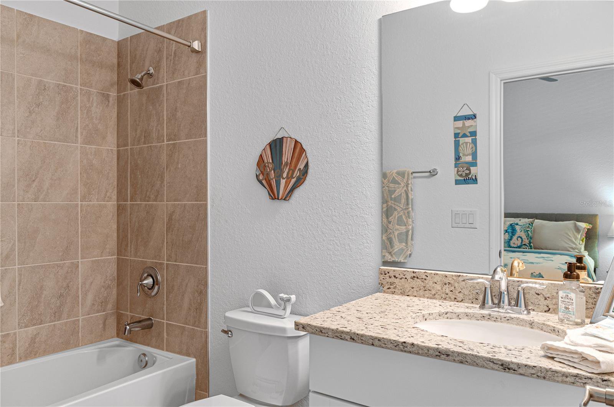

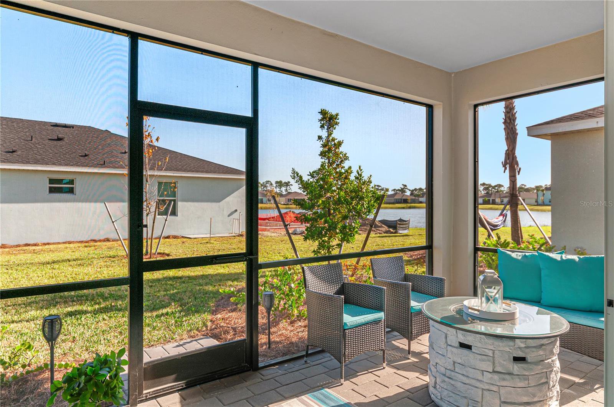







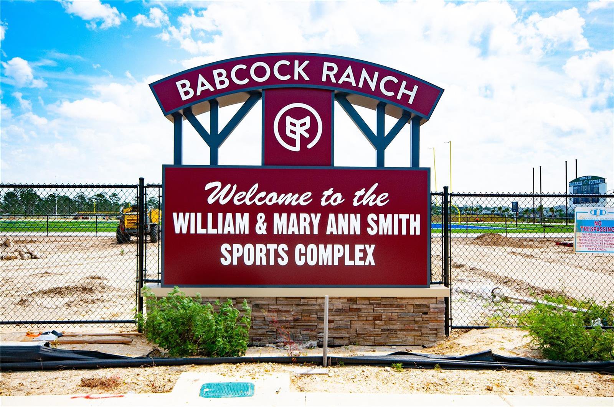
/t.realgeeks.media/thumbnail/iffTwL6VZWsbByS2wIJhS3IhCQg=/fit-in/300x0/u.realgeeks.media/livebythegulf/web_pages/l2l-banner_800x134.jpg)