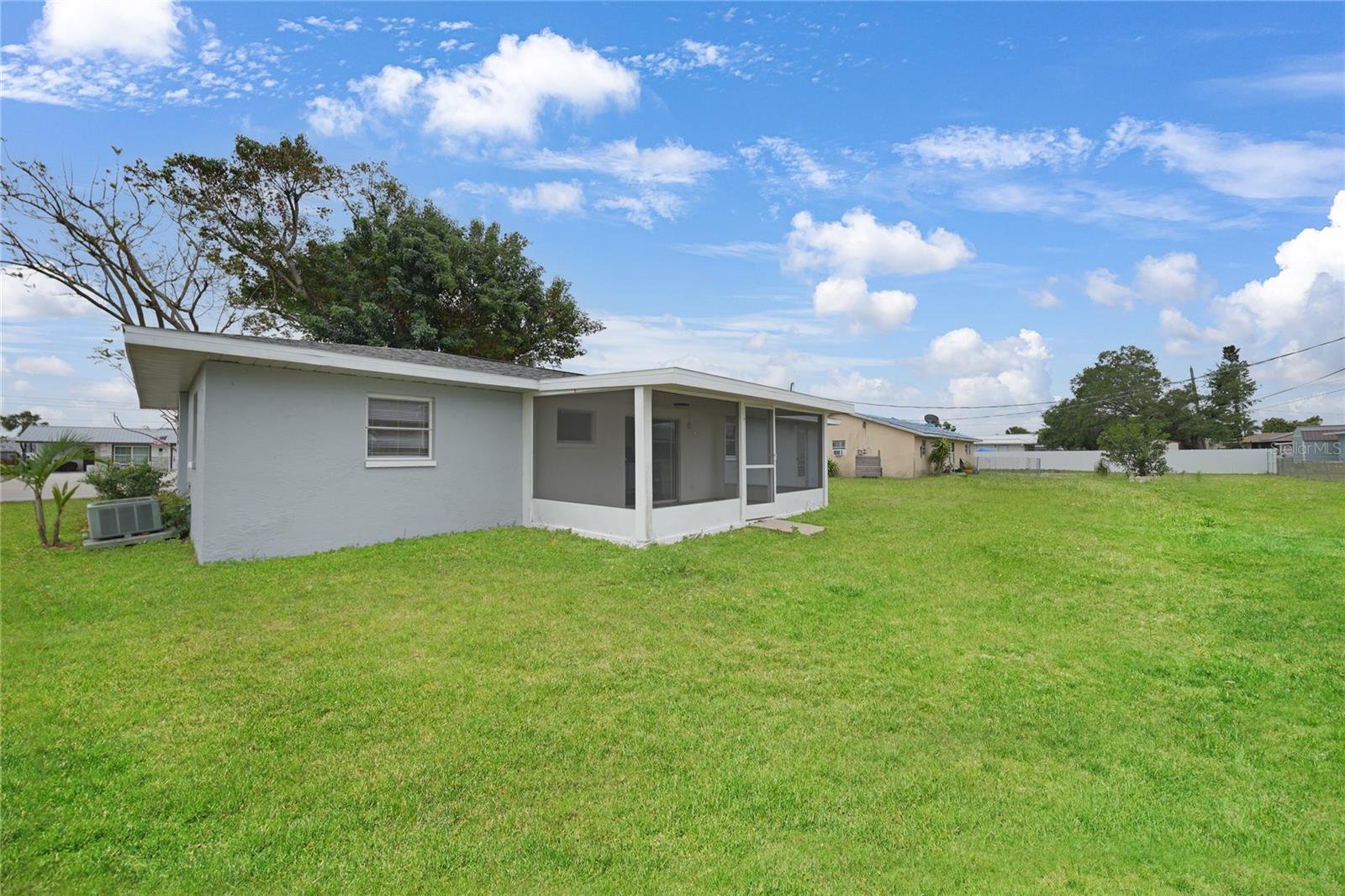20240 Midway Boulevard, Port Charlotte, FL 33952
- $249,900
- 2
- BD
- 2
- BA
- 1,053
- SqFt
- List Price
- $249,900
- Status
- Active
- Days on Market
- 23
- Price Change
- ▼ $12,100 1714093237
- MLS#
- C7491064
- Property Style
- Single Family
- Year Built
- 1973
- Bedrooms
- 2
- Bathrooms
- 2
- Living Area
- 1,053
- Lot Size
- 10,119
- Acres
- 0.23
- Total Acreage
- 0 to less than 1/4
- Legal Subdivision Name
- Port Charlotte Sec 018
- Community Name
- Port Charlotte
- MLS Area Major
- Port Charlotte
Property Description
PLEASE ENJOY THE ATTACHED COMPLIMENTARY 3D AND VIDEO! Perfect starter home, winter retreat or investment opportunity. Port Charlotte 2 bedroom, 2 bathroom home with attached single car garage has been completely update inside. This charming single family home with brand new roof has 1,105 square feet of living space with a large backyard. The open floor concept greets you as soon as you enter your home featuring new wood laminate flooring throughout the home that makes for easy maintenance. The beautifully updated kitchen area has new solid surface countertops, brand new Frigidaire stainless steel appliances, center island and white shaker-style cabinets/drawers. The kitchen overlooks the spacious dining/living room area with sliders out to a 18x10 screened-in lanai. The primary bedroom has a large built-in closet and updated bathroom with a walk-in shower, single sink vanity area, and linen closet. Family and friends will appreciate their own bedroom along with an updated guest bathroom that is a match to the primary. The single-car garage has ample room for storage and laundry facilities, perfect for convenience and organization in this charming home. Centrally located between North Port and Punta Gorda with access to sandy beaches, entertainment, shopping/restaurants, I75/US4.
Additional Information
- Taxes
- $829
- Minimum Lease
- No Minimum
- Location
- Paved
- Community Features
- No Deed Restriction
- Property Description
- One Story
- Zoning
- RSF3.5
- Interior Layout
- Eat-in Kitchen, Kitchen/Family Room Combo, Open Floorplan, Primary Bedroom Main Floor, Stone Counters
- Interior Features
- Eat-in Kitchen, Kitchen/Family Room Combo, Open Floorplan, Primary Bedroom Main Floor, Stone Counters
- Floor
- Laminate
- Appliances
- Dishwasher, Microwave, Range, Refrigerator
- Utilities
- Cable Available, Electricity Available, Electricity Connected, Public
- Heating
- Central
- Air Conditioning
- Central Air
- Exterior Construction
- Block, Stucco
- Exterior Features
- Sliding Doors
- Roof
- Shingle
- Foundation
- Slab
- Pool
- No Pool
- Garage Carport
- 1 Car Garage
- Garage Spaces
- 1
- Garage Features
- Driveway, Garage Door Opener
- Garage Dimensions
- 27x12
- Pets
- Allowed
- Flood Zone Code
- AE
- Parcel ID
- 402216328008
- Legal Description
- PCH 018 0430 0024 PORT CHARLOTTE SEC18 BLK430 LT 24 404/247 489/395 490/934 544/1640 DC3236828-PCB SR 3236830 3237990
Mortgage Calculator
Listing courtesy of RE/MAX ANCHOR OF MARINA PARK.
StellarMLS is the source of this information via Internet Data Exchange Program. All listing information is deemed reliable but not guaranteed and should be independently verified through personal inspection by appropriate professionals. Listings displayed on this website may be subject to prior sale or removal from sale. Availability of any listing should always be independently verified. Listing information is provided for consumer personal, non-commercial use, solely to identify potential properties for potential purchase. All other use is strictly prohibited and may violate relevant federal and state law. Data last updated on

























/t.realgeeks.media/thumbnail/iffTwL6VZWsbByS2wIJhS3IhCQg=/fit-in/300x0/u.realgeeks.media/livebythegulf/web_pages/l2l-banner_800x134.jpg)