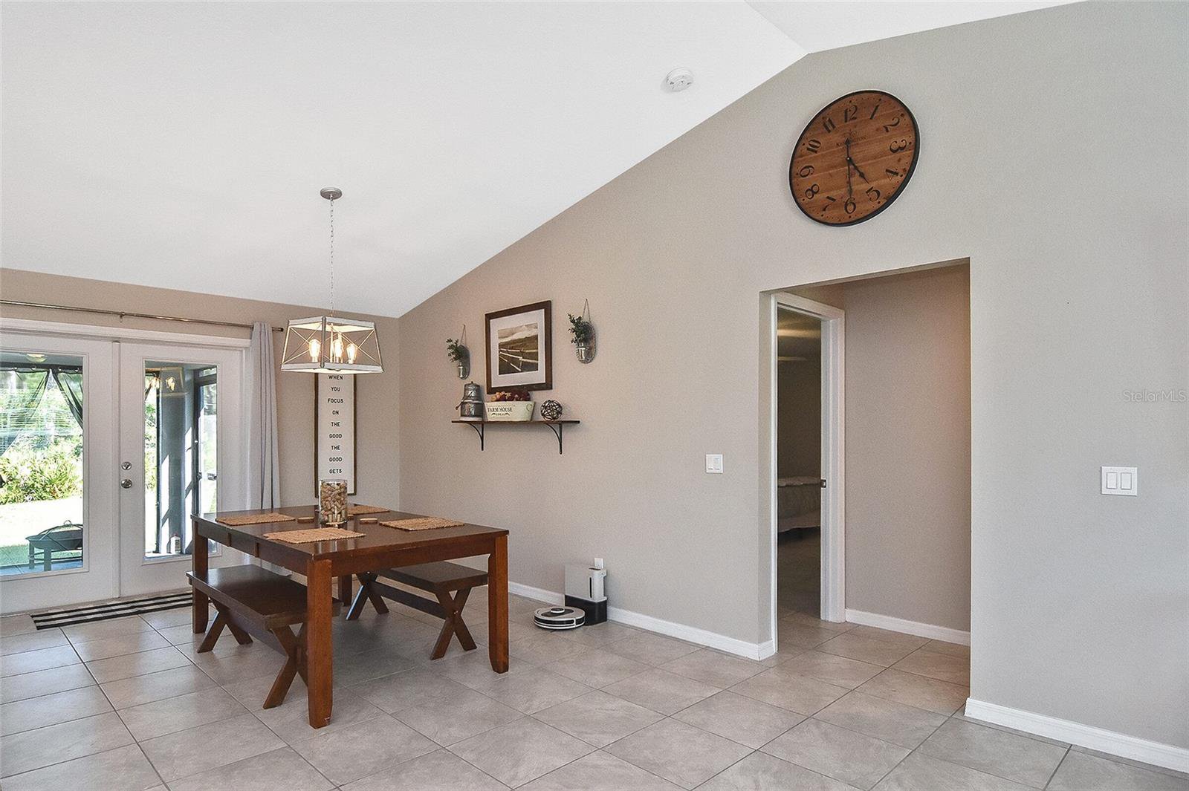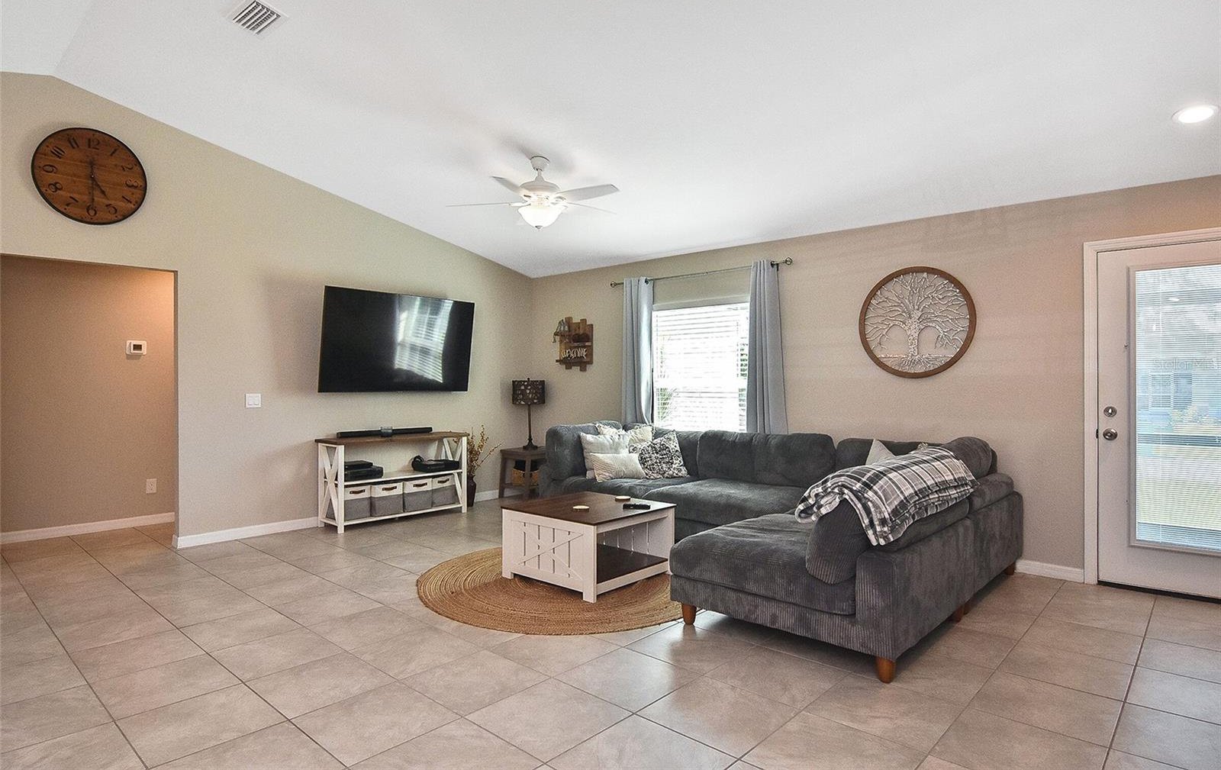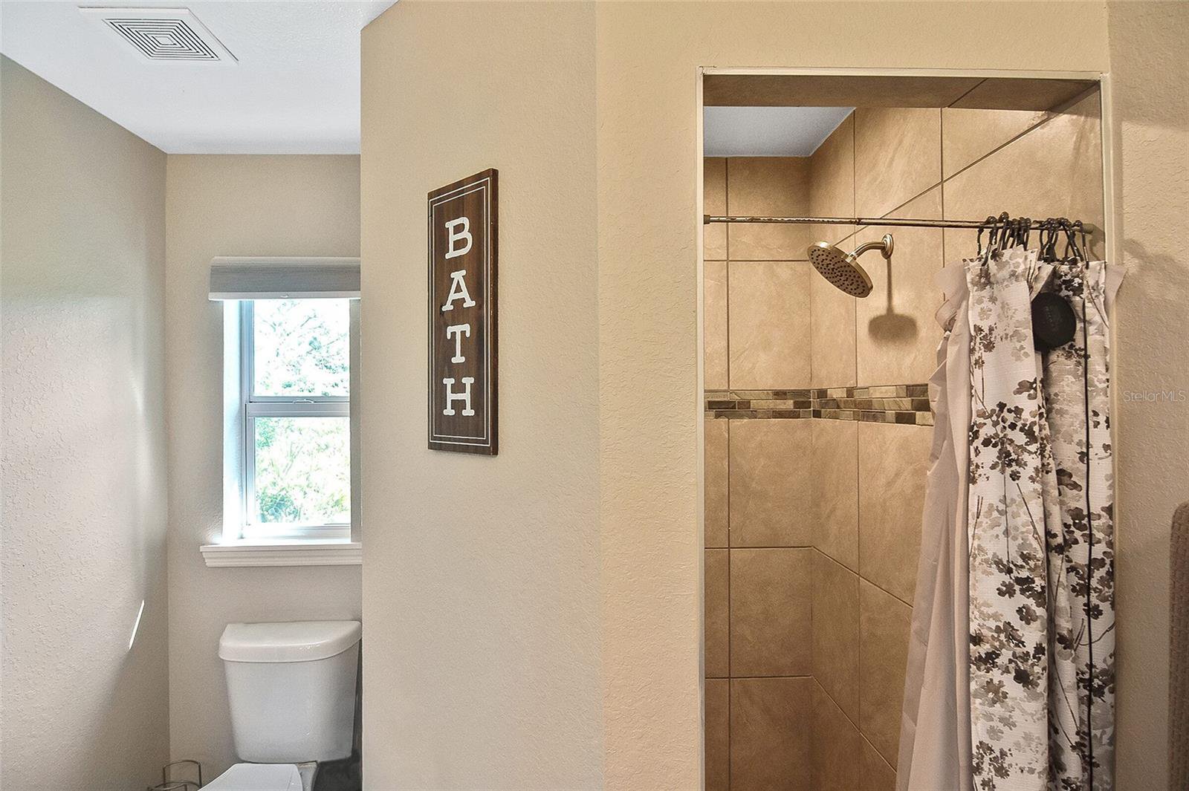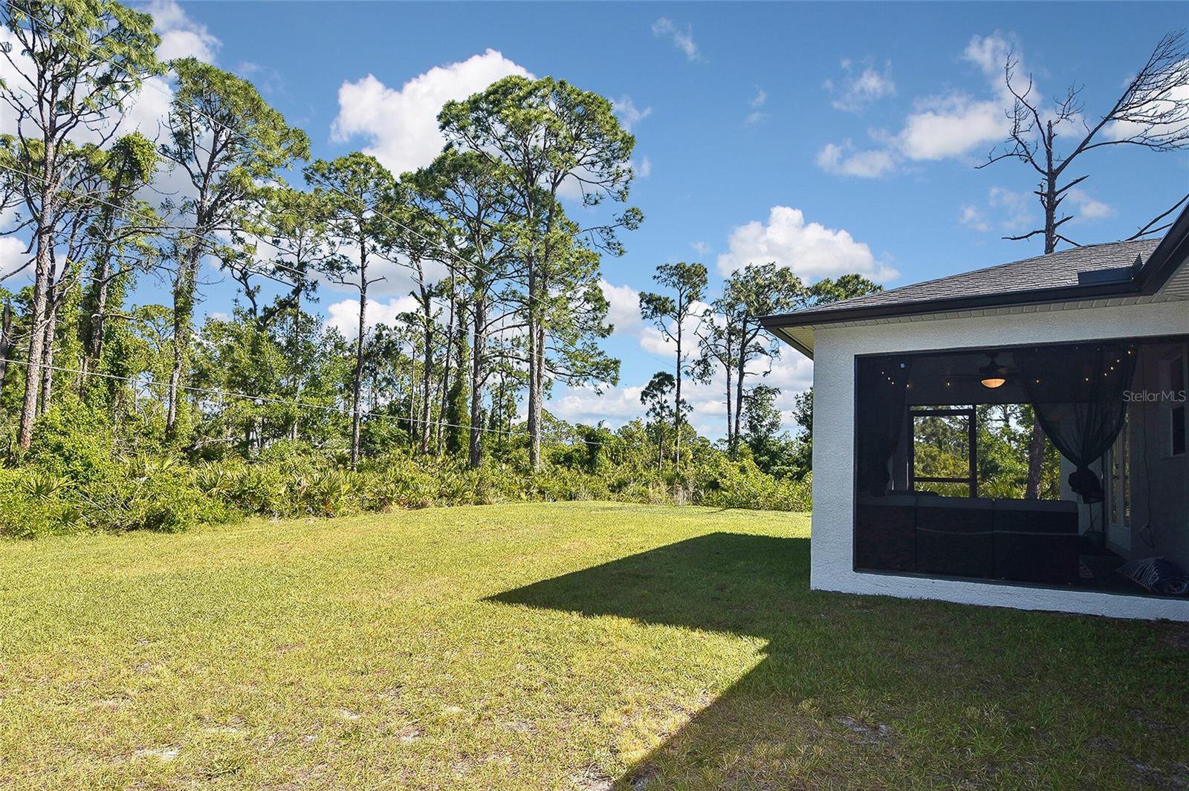5343 Venus Terrace, Port Charlotte, FL 33981
- $327,500
- 3
- BD
- 2
- BA
- 1,640
- SqFt
- List Price
- $327,500
- Status
- Active
- Days on Market
- 31
- MLS#
- C7491032
- Property Style
- Single Family
- Architectural Style
- Ranch
- Year Built
- 2022
- Bedrooms
- 3
- Bathrooms
- 2
- Living Area
- 1,640
- Lot Size
- 9,999
- Acres
- 0.23
- Total Acreage
- 0 to less than 1/4
- Legal Subdivision Name
- Port Charlotte Sec 052
- Community Name
- Gulf Cove
- MLS Area Major
- Port Charlotte
Property Description
Don't wait years for your new home to be built come see this 3 bedroom, 2 bath, 2-car garage, two year old home with 1,639 sq. ft. of comfortable living space. Enjoy ceramic tile flooring throughout the entire home. The kitchen portion of the great room includes a spacious island, granite countertops and stainless steel appliances. French doors lead to the lanai from the breakfast/dining room area. Plenty of room to relax in this 13'X19' primary bedroom, including a spacious walk-in closet. The primary bath has a tile shower and a large dual sink vanity with granite countertops. In this split floor plan design, bedrooms #2, #3 and the main bath (with granite countertops) are located at the opposite end of the home from the primary bedroom. There's recessed lighting and ceiling fans in all bedrooms and the great room. Only 15-30 minutes from beautiful Englewood and Venice beaches. If you are looking for a home that has easy access to I-75, Sarasota and Fort Myers, you have found it. This home has LOCATION, COMFORT & CONVENIENCE.
Additional Information
- Taxes
- $4862
- Minimum Lease
- No Minimum
- Community Features
- No Deed Restriction
- Property Description
- One Story
- Zoning
- RSF3.5
- Interior Layout
- Cathedral Ceiling(s), Ceiling Fans(s), Kitchen/Family Room Combo, Stone Counters
- Interior Features
- Cathedral Ceiling(s), Ceiling Fans(s), Kitchen/Family Room Combo, Stone Counters
- Floor
- Ceramic Tile
- Appliances
- Dishwasher, Disposal, Microwave, Range Hood, Refrigerator
- Utilities
- Electricity Connected, Water Connected
- Heating
- Electric
- Air Conditioning
- Central Air
- Exterior Construction
- Block, Stucco
- Exterior Features
- French Doors, Hurricane Shutters
- Roof
- Shingle
- Foundation
- Slab
- Pool
- No Pool
- Garage Carport
- 2 Car Garage
- Garage Spaces
- 2
- Garage Dimensions
- 20x21
- Elementary School
- Myakka River Elementary
- Middle School
- L.A. Ainger Middle
- High School
- Lemon Bay High
- Pets
- Not allowed
- Flood Zone Code
- 8AE
- Parcel ID
- 402132326009
- Legal Description
- PCH 052 1765 0009 PORT CHARLOTTE SEC52 BLK1765 LT 9 557/1709 DC4268/804-TKM 4268/807 4603/239 5000/349
Mortgage Calculator
Listing courtesy of ALLISON JAMES ESTATES & HOMES.
StellarMLS is the source of this information via Internet Data Exchange Program. All listing information is deemed reliable but not guaranteed and should be independently verified through personal inspection by appropriate professionals. Listings displayed on this website may be subject to prior sale or removal from sale. Availability of any listing should always be independently verified. Listing information is provided for consumer personal, non-commercial use, solely to identify potential properties for potential purchase. All other use is strictly prohibited and may violate relevant federal and state law. Data last updated on




































/t.realgeeks.media/thumbnail/iffTwL6VZWsbByS2wIJhS3IhCQg=/fit-in/300x0/u.realgeeks.media/livebythegulf/web_pages/l2l-banner_800x134.jpg)