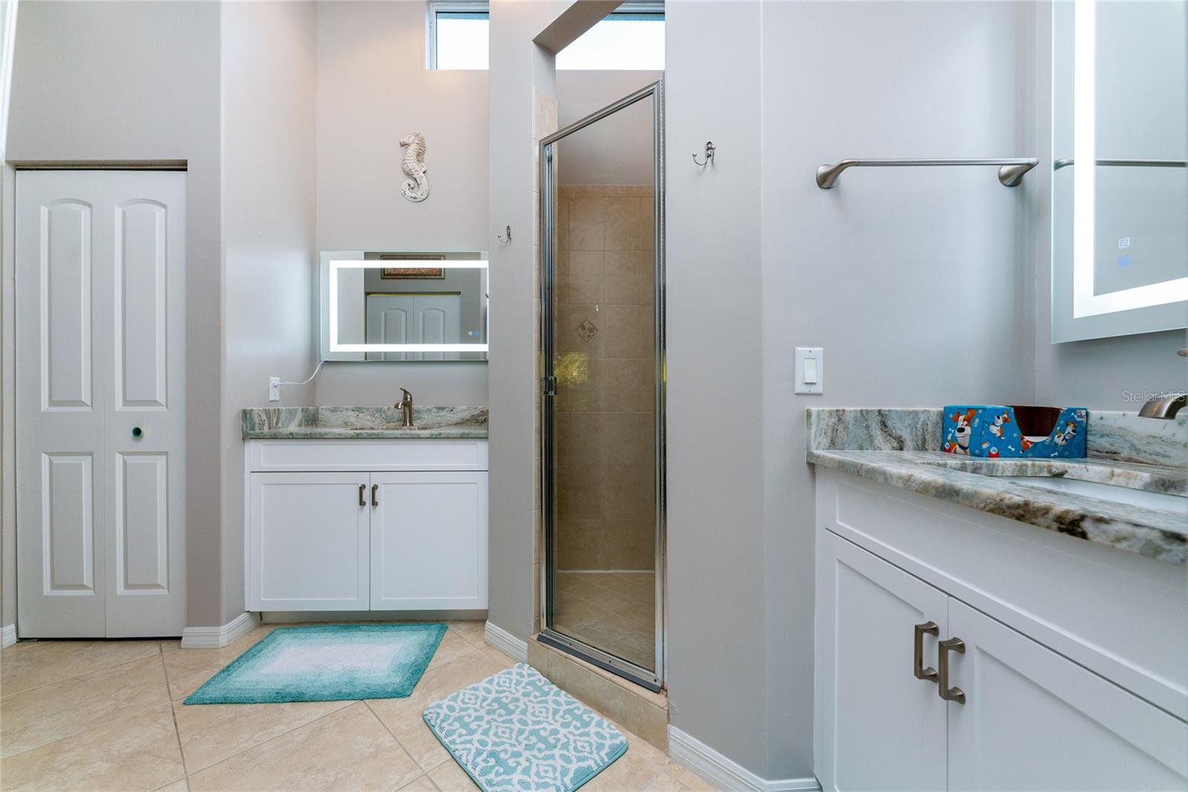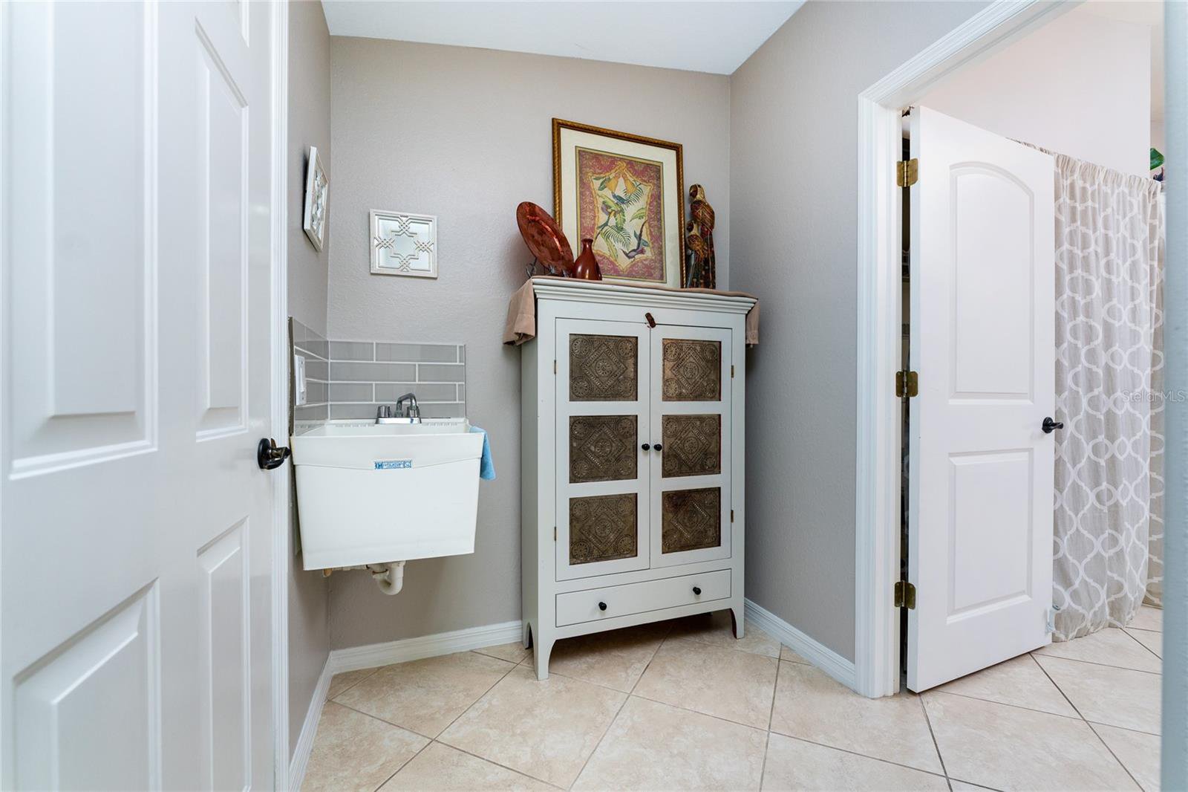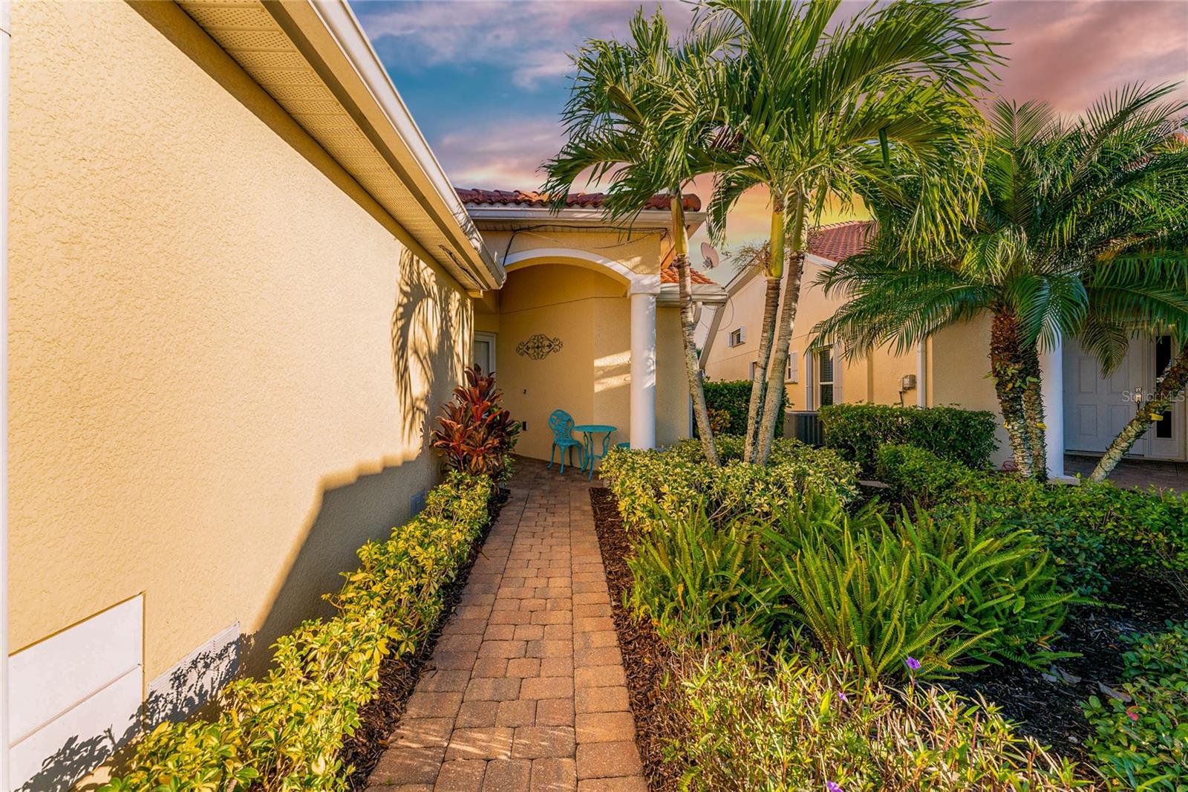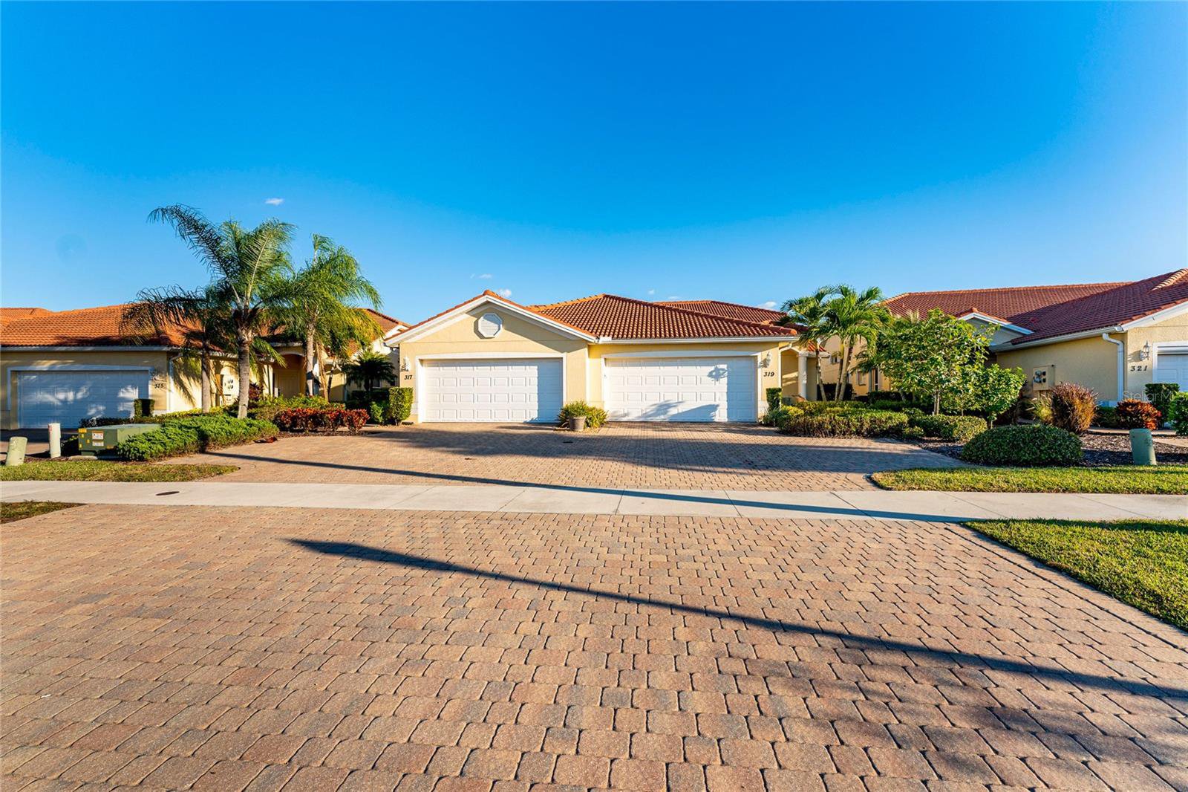319 Monaco Drive Unit 8, Punta Gorda, FL 33950
- $319,900
- 3
- BD
- 2
- BA
- 1,765
- SqFt
- List Price
- $319,900
- Status
- Active
- Days on Market
- 13
- MLS#
- C7490881
- Property Style
- Villa
- Year Built
- 2007
- Bedrooms
- 3
- Bathrooms
- 2
- Living Area
- 1,765
- Lot Size
- 2,352
- Acres
- 0.05
- Total Acreage
- 0 to less than 1/4
- Building Name
- 4
- Legal Subdivision Name
- Villa Grande Burnt Store Isles
- Community Name
- Burnt Store Isles
- MLS Area Major
- Punta Gorda
Property Description
Welcome to Villa Grande at Burnt Store Isles. A spacious three bedroom two bath villa with many updates including a NEW TILE ROOF (currently being installed). Soaring vaulted ceilings throughout the main living areas adds to the allure along with new Luxury Vinyl Plank flooing in all three bedrooms and closests. The open floor plan allows for creativity with furniture arrangement. The kitchen has plenty of storage with tall refreshed cabinets, Corian Countertops, tiled backsplash, recessed lighting and a generous pantry closet. Just off the kitchen is your laundry room that also serves as an entry from the garage with utility sink, washer and dryer (included) cabinets and storage closet. The 26'x14' Living Room is more than enough space for oversized furniture and a formal dining area, if desired, with a view to the lanai with remote controlled ceiling fan, new screen and custom tiled floor. The primary Bedroom offers ceiling fan with remote, accent wall, an En-Suite Bathroom with double vanities, linen closet, large walk-in shower, refreshed cabinets with granite tops, new sinks, faucets and commode. The attached Primary closet is sure to please, also with new Vinyl Plank flooring and tons of space. The middle bedroom currently serves as just that, and is located off the main living area with pocketing double doors, soaring ceiling and new Vinyl Plank flooring. Use as a bedroom, den, home office or formal dining. The guest bathroom is nestled between the two guest rooms and also has been updated with a refreshed vanity, granite top, new sink, faucet and commode. Lastly the third bedroom, again with new Vinyl plank flooring, ceiling fan and generous walk in closet. This unit is also equipt with a whole house water filtration/softener system as well a Reverse Osmosis drinking water faucet in the kitchen. Other updates include newer AC, water heater and garbage disposal (all approx 2 years ago) and all new garage door springs with remote and key pad. The garage floor has been freshly coated and houses the units Hurricane Shutters. The interior is painted in soft colors and decorated in coastal decor. ALL FURNISHINGS AVAILABLE separately, right down to the kitchen wares, bed linens, towels, tvs and furniture making a transition into a second or seasonal home a breeze! Current owner has maticulously updated and maintained this Villa and it's ready for a new owner to enjoy. Never worry about anything outside as the HOA maintains the exterior and all grounds including the beautiful community salt water pool heated to a perfect 88 degrees year round. Located in close proximity to shopping, restaurants, area boat ramps, several golf courses and lets not forget the beautiful beaches of the Gulf. Come enjoy the good life here is SWFL!
Additional Information
- Taxes
- $4539
- Minimum Lease
- 1 Month
- Hoa Fee
- $823
- HOA Payment Schedule
- Monthly
- Community Features
- Buyer Approval Required, Clubhouse, Community Mailbox, Deed Restrictions, No Truck/RV/Motorcycle Parking, Pool, Sidewalks, Special Community Restrictions
- Property Description
- One Story
- Interior Layout
- Cathedral Ceiling(s), Ceiling Fans(s), Eat-in Kitchen, High Ceilings, Open Floorplan, Solid Surface Counters, Thermostat, Vaulted Ceiling(s), Window Treatments
- Interior Features
- Cathedral Ceiling(s), Ceiling Fans(s), Eat-in Kitchen, High Ceilings, Open Floorplan, Solid Surface Counters, Thermostat, Vaulted Ceiling(s), Window Treatments
- Floor
- Ceramic Tile, Vinyl
- Appliances
- Cooktop, Dishwasher, Disposal, Dryer, Electric Water Heater, Exhaust Fan, Ice Maker, Kitchen Reverse Osmosis System, Microwave, Range Hood, Refrigerator, Washer, Water Filtration System
- Utilities
- BB/HS Internet Available, Cable Connected, Electricity Connected, Public, Sewer Connected, Street Lights, Water Connected
- Heating
- Central, Electric
- Air Conditioning
- Central Air
- Exterior Construction
- Block, Stucco
- Exterior Features
- Hurricane Shutters, Irrigation System, Sidewalk, Sliding Doors
- Roof
- Membrane, Tile
- Foundation
- Slab
- Pool
- Community
- Pool Type
- Auto Cleaner, Chlorine Free, Gunite, Heated, In Ground, Outside Bath Access, Salt Water
- Garage Carport
- 4 Car Garage
- Garage Spaces
- 4
- Garage Features
- Driveway, Garage Door Opener, Ground Level
- Garage Dimensions
- 20x18
- Elementary School
- Sallie Jones Elementary
- Middle School
- Punta Gorda Middle
- High School
- Charlotte High
- Pets
- Not allowed
- Pet Size
- Small (16-35 Lbs.)
- Flood Zone Code
- AE
- Parcel ID
- 412320577008
- Legal Description
- VILLA GRANDE AT BURNT STORE ISLES PHASE 1 BLDG4 UN8 3195/1743 3465/264 3791/1618 4604/2080
Mortgage Calculator
Listing courtesy of RE/MAX ANCHOR OF MARINA PARK.
StellarMLS is the source of this information via Internet Data Exchange Program. All listing information is deemed reliable but not guaranteed and should be independently verified through personal inspection by appropriate professionals. Listings displayed on this website may be subject to prior sale or removal from sale. Availability of any listing should always be independently verified. Listing information is provided for consumer personal, non-commercial use, solely to identify potential properties for potential purchase. All other use is strictly prohibited and may violate relevant federal and state law. Data last updated on



















































/t.realgeeks.media/thumbnail/iffTwL6VZWsbByS2wIJhS3IhCQg=/fit-in/300x0/u.realgeeks.media/livebythegulf/web_pages/l2l-banner_800x134.jpg)