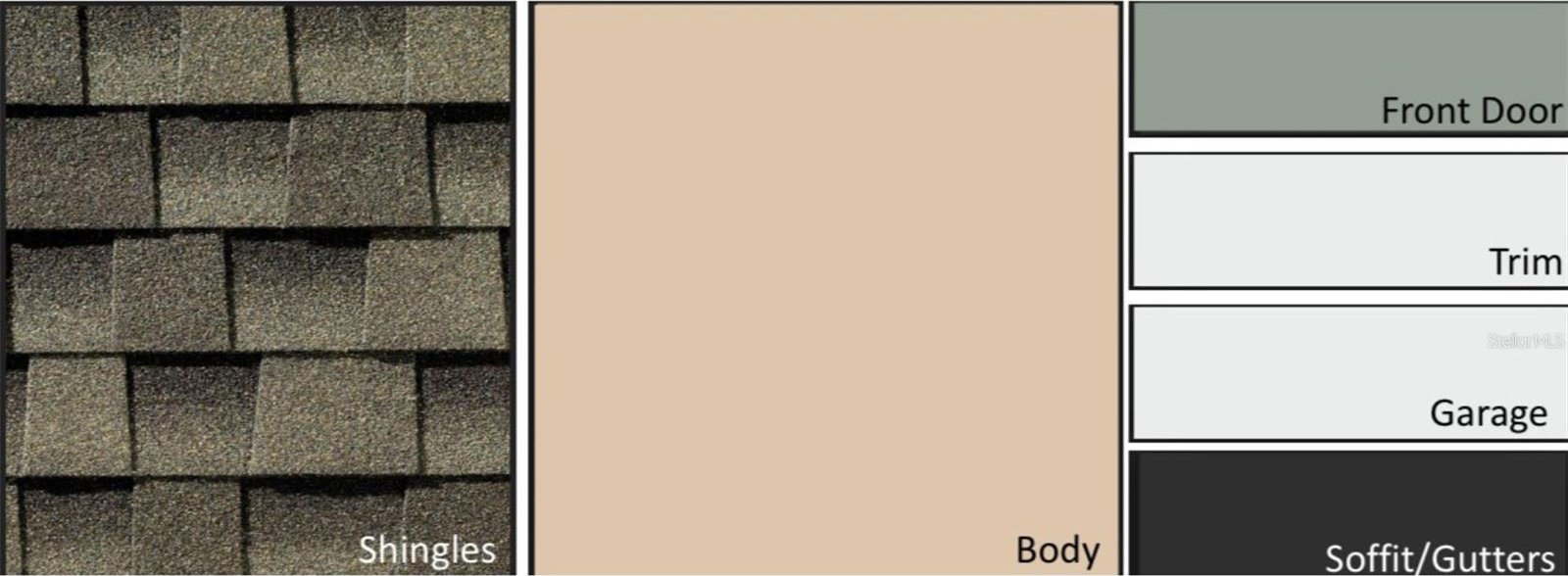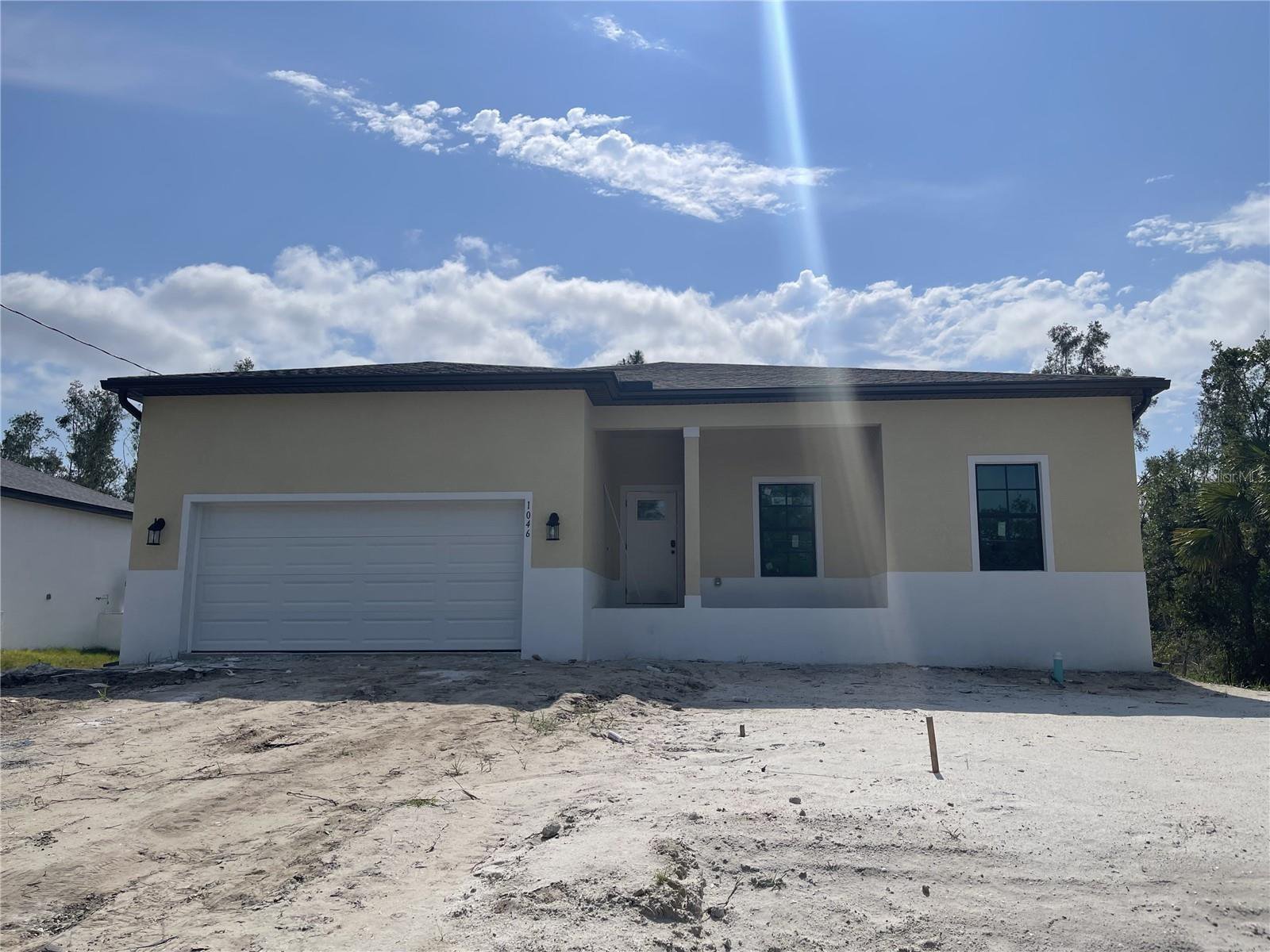1046 Rhinelander Street, Port Charlotte, FL 33953
- $359,500
- 4
- BD
- 2
- BA
- 1,710
- SqFt
- List Price
- $359,500
- Status
- Active
- Days on Market
- 41
- Price Change
- ▼ $400 1715399022
- MLS#
- C7490848
- Property Style
- Single Family
- New Construction
- Yes
- Year Built
- 2024
- Bedrooms
- 4
- Bathrooms
- 2
- Living Area
- 1,710
- Lot Size
- 10,844
- Acres
- 0.25
- Total Acreage
- 1/4 to less than 1/2
- Legal Subdivision Name
- Port Charlotte Sec55
- Community Name
- Port Charlotte
- MLS Area Major
- Port Charlotte
Property Description
Under Construction. NEW PROMOTION FOR HOMES THAT CLOSE IN JUNE -?? Refrigerator & Blinds? ?***Builder is offering $10,000 in Flex Cash to use towards closing costs, rate buydown and/or escrow & prepaids, when using their preferred lender & title company.*** ALL HOMES COME WITH A 2-10 BUILDERS WARRANTY & IMPACT WINDOWS. This builder offers a quality product with many upgrades at a reasonable price, to help build equity for years to come! This charming 4-bedroom, 2-bathroom house offers a comfortable 1710 sq ft of living space, perfect for creating your ideal living environment. The modern split floor plan provides a sense of separation, while the beautiful wood-look tile flooring throughout makes cleaning a breeze. Unleash your inner chef in the stunning kitchen featuring gleaming quartz countertops. The primary bedroom provides a private retreat with its very own en-suite bathroom. Impact windows come standard throughout the house, offering peace of mind and extra protection during Florida weather. This house is situated in a peaceful Port Charlotte neighborhood known for its relaxed atmosphere. The park nearby is perfect for enjoying some fresh air and sunshine. Additionally, getting around is a breeze with convenient access to major highways. Shopping centers, restaurants, and entertainment options are all within a short drive, making it easy to find what you need. Make it Yours Today! Don't miss your chance to own this lovely home in a great Port Charlotte neighborhood! Contact us today to schedule a showing and start picturing your life here. **Some photos are of another spec home with the same exact floor plan.
Additional Information
- Taxes
- $521
- Community Features
- No Deed Restriction
- Property Description
- One Story
- Zoning
- RSF3.5
- Interior Layout
- Ceiling Fans(s), Eat-in Kitchen, High Ceilings, Living Room/Dining Room Combo, Open Floorplan, Primary Bedroom Main Floor, Solid Surface Counters, Split Bedroom, Stone Counters, Walk-In Closet(s)
- Interior Features
- Ceiling Fans(s), Eat-in Kitchen, High Ceilings, Living Room/Dining Room Combo, Open Floorplan, Primary Bedroom Main Floor, Solid Surface Counters, Split Bedroom, Stone Counters, Walk-In Closet(s)
- Floor
- Ceramic Tile
- Appliances
- Cooktop, Dishwasher, Electric Water Heater, Microwave
- Utilities
- Cable Available, Electricity Available, Phone Available
- Heating
- Central, Electric
- Air Conditioning
- Central Air
- Exterior Construction
- Block, Concrete, Stucco
- Exterior Features
- Sliding Doors
- Roof
- Shingle
- Foundation
- Slab
- Pool
- No Pool
- Garage Carport
- 2 Car Garage
- Garage Spaces
- 2
- Flood Zone Code
- 9AE
- Parcel ID
- 402107230006
- Legal Description
- PCH 055 3019 0004 PORT CHARLOTTE SEC55 BLK3019 LT 4 521/973 1126/1784 TXD3674/1620 4884/1270
Mortgage Calculator
Listing courtesy of LPT REALTY.
StellarMLS is the source of this information via Internet Data Exchange Program. All listing information is deemed reliable but not guaranteed and should be independently verified through personal inspection by appropriate professionals. Listings displayed on this website may be subject to prior sale or removal from sale. Availability of any listing should always be independently verified. Listing information is provided for consumer personal, non-commercial use, solely to identify potential properties for potential purchase. All other use is strictly prohibited and may violate relevant federal and state law. Data last updated on

































/t.realgeeks.media/thumbnail/iffTwL6VZWsbByS2wIJhS3IhCQg=/fit-in/300x0/u.realgeeks.media/livebythegulf/web_pages/l2l-banner_800x134.jpg)