2829 Sw 25th Place, Cape Coral, FL 33914
- $639,900
- 3
- BD
- 2
- BA
- 2,000
- SqFt
- List Price
- $639,900
- Status
- Active
- Days on Market
- 37
- MLS#
- C7490823
- Property Style
- Single Family
- New Construction
- Yes
- Year Built
- 2024
- Bedrooms
- 3
- Bathrooms
- 2
- Living Area
- 2,000
- Lot Size
- 10,019
- Acres
- 0.23
- Total Acreage
- 0 to less than 1/4
- Legal Subdivision Name
- Cape Coral
- MLS Area Major
- Cape Coral
Property Description
One or more photo(s) has been virtually staged. Beautiful and modern NEW CONSTRUCTION home featuring 3 Bedrooms, 2 Full Bathrooms, a 2 Car-Garage, the living area is 2000 sq. ft. Cool off on the large enclosed lanai with a large pool with a splash section, a large lounge area to soak in that Florida sunshine and an outdoor grill station and seating area. Lots of natural light shines through the dual glass sliders that lead into the living area, with natural light beaming off the beautiful porcelain tile flooring spread across all rooms throughout the home. The kitchen features quartz countertops, stainless steel appliances, and elegant kitchen cabinets with plenty of storage space. A large waterfall island with extra seating overlooking the dining and living area. The master bedroom has a separate sliding door leading to the pool, two walk-in closets, double sinks, along with a spacious shower and tub with a great design. Hurricane impact windows and doors! All Assessments are Paid. Many other perks throughout the home. Conveniently located...a short drive, paddle or walk to The Shops at Surfside. Home Warranty! Schedule a tour today, this home is 100% Completed!
Additional Information
- Taxes
- $1542
- Community Features
- No Deed Restriction
- Property Description
- One Story
- Zoning
- R1-D
- Interior Layout
- Coffered Ceiling(s), Eat-in Kitchen, Living Room/Dining Room Combo, Open Floorplan, Primary Bedroom Main Floor
- Interior Features
- Coffered Ceiling(s), Eat-in Kitchen, Living Room/Dining Room Combo, Open Floorplan, Primary Bedroom Main Floor
- Floor
- Ceramic Tile
- Appliances
- Dishwasher, Disposal, Range, Range Hood, Refrigerator, Wine Refrigerator
- Utilities
- Electricity Connected, Public, Sewer Connected, Water Connected
- Heating
- Central, Electric
- Air Conditioning
- Central Air
- Fireplace Description
- Electric, Living Room
- Exterior Construction
- Stucco
- Exterior Features
- Irrigation System, Outdoor Grill, Outdoor Kitchen, Rain Gutters
- Roof
- Shingle
- Foundation
- Slab
- Pool
- Private
- Pool Type
- Gunite
- Garage Carport
- 2 Car Garage
- Garage Spaces
- 2
- Flood Zone Code
- AE
- Parcel ID
- 32-44-23-C2-05934.0270
- Legal Description
- CAPE CORAL UNIT 93 BLK 5934 PB 25 PG 13 LOTS 27 + 28
Mortgage Calculator
Listing courtesy of EXP REALTY LLC.
StellarMLS is the source of this information via Internet Data Exchange Program. All listing information is deemed reliable but not guaranteed and should be independently verified through personal inspection by appropriate professionals. Listings displayed on this website may be subject to prior sale or removal from sale. Availability of any listing should always be independently verified. Listing information is provided for consumer personal, non-commercial use, solely to identify potential properties for potential purchase. All other use is strictly prohibited and may violate relevant federal and state law. Data last updated on

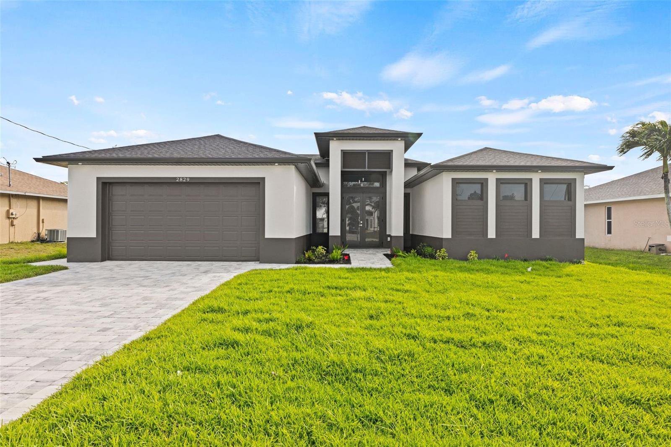
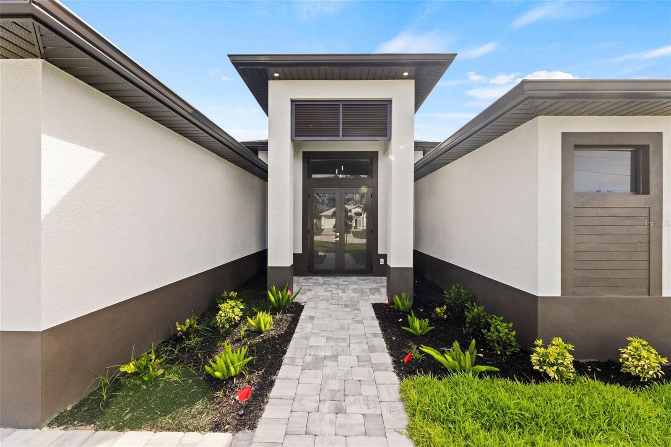





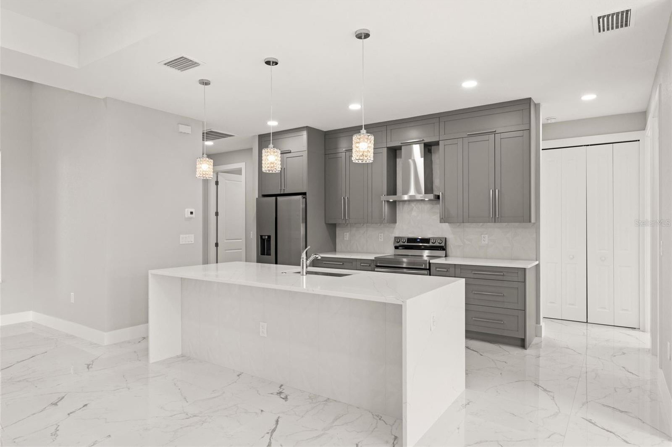





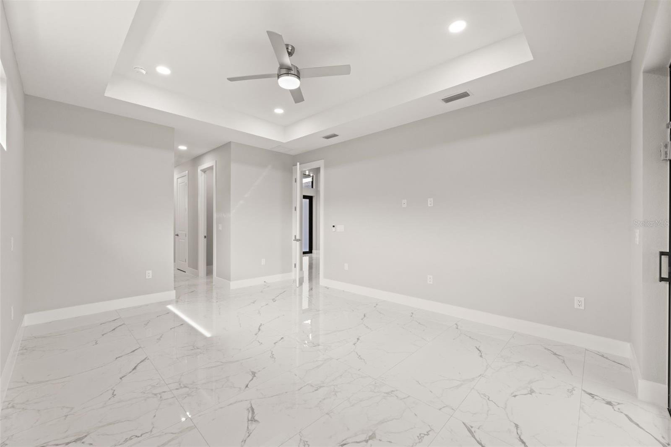

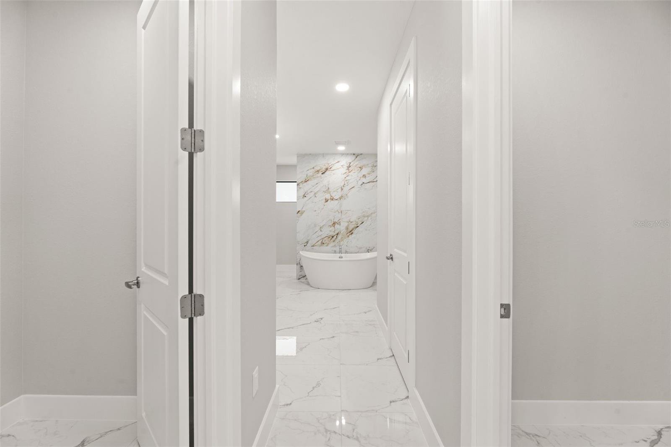


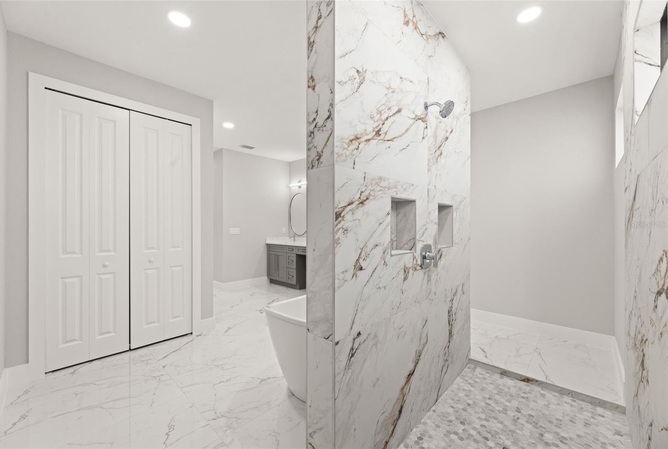



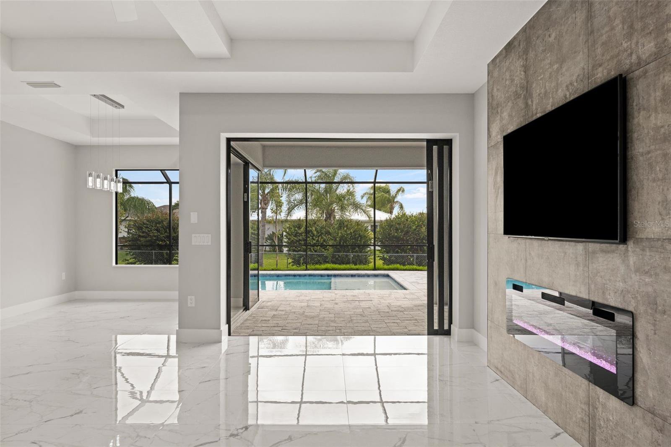
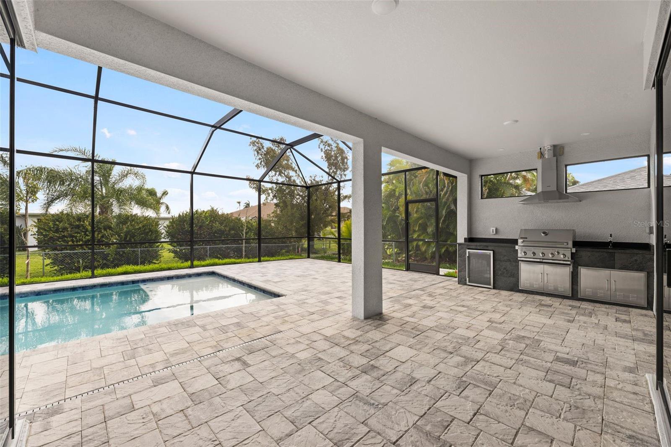
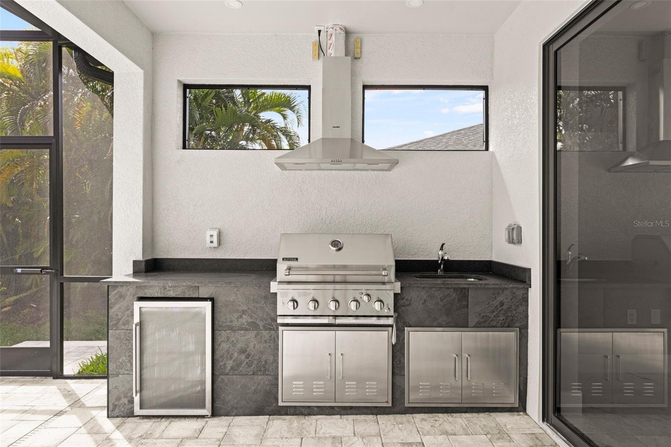







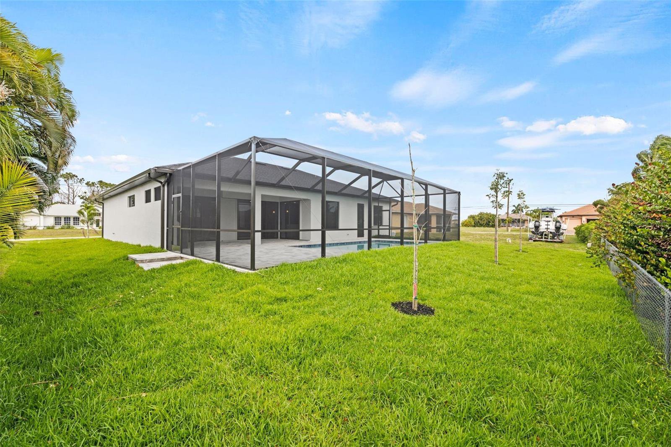
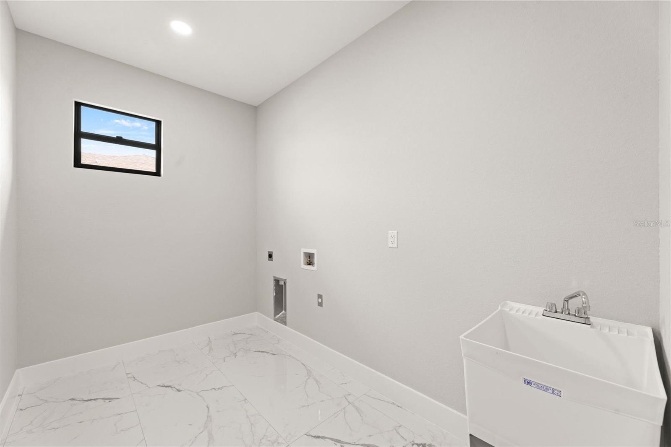






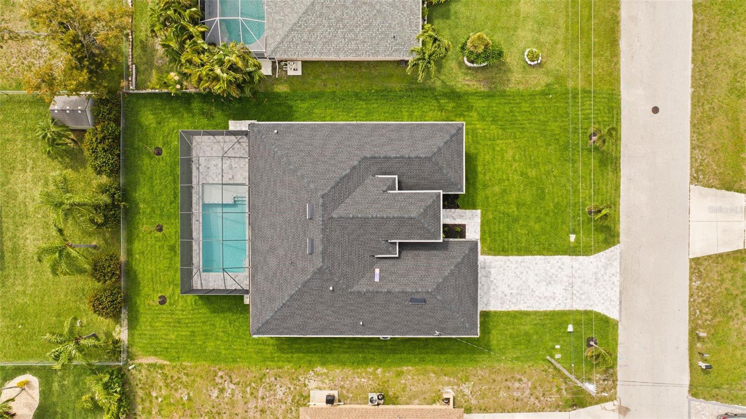

/t.realgeeks.media/thumbnail/iffTwL6VZWsbByS2wIJhS3IhCQg=/fit-in/300x0/u.realgeeks.media/livebythegulf/web_pages/l2l-banner_800x134.jpg)