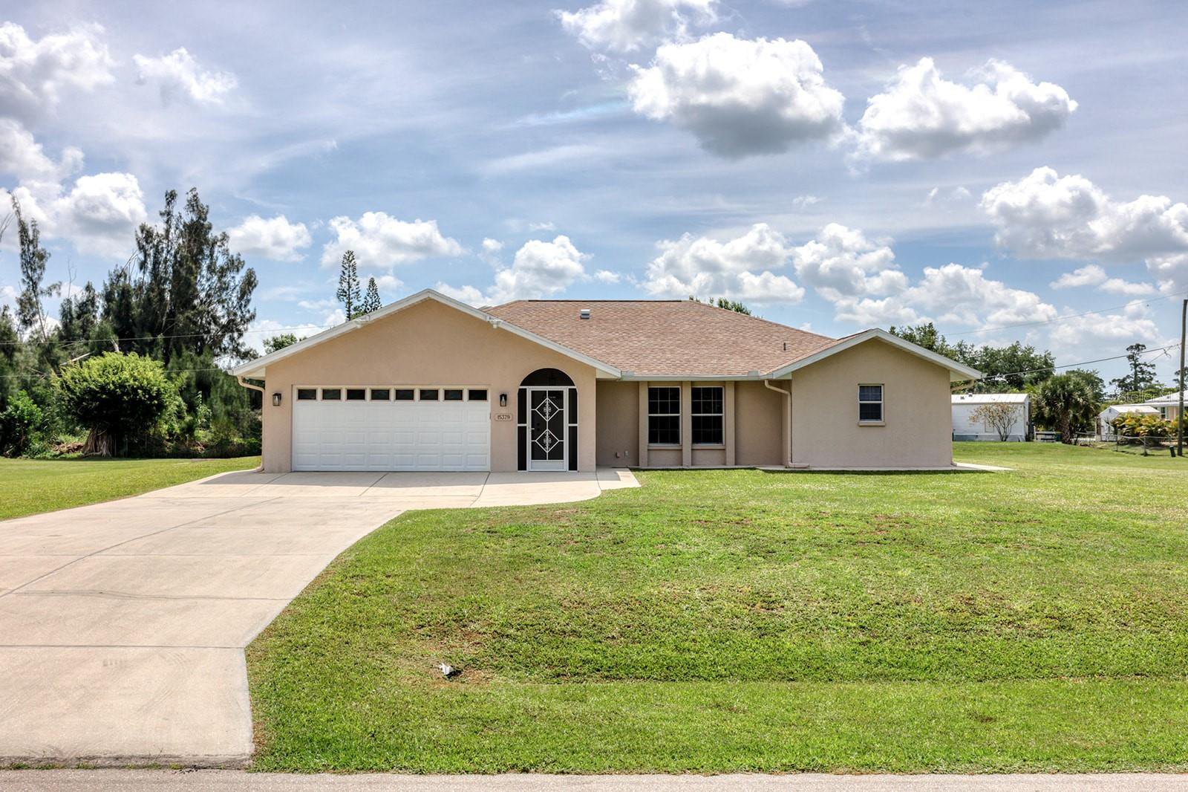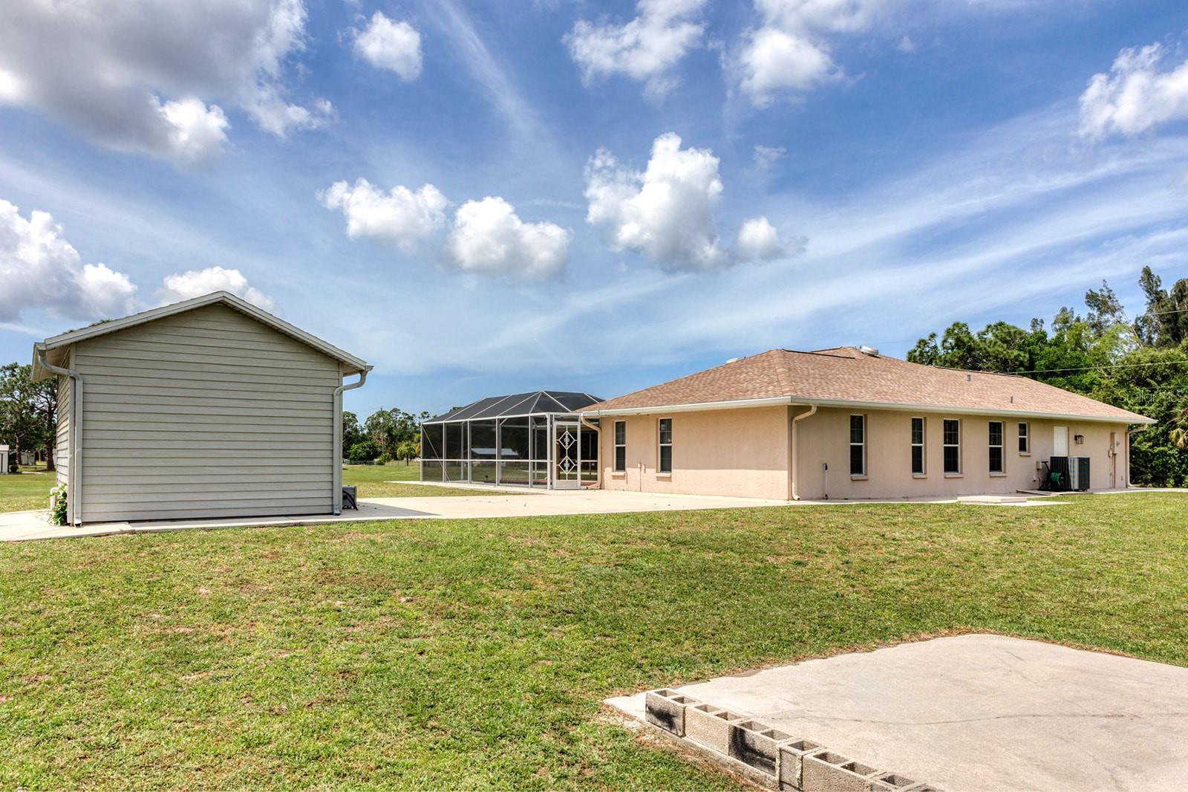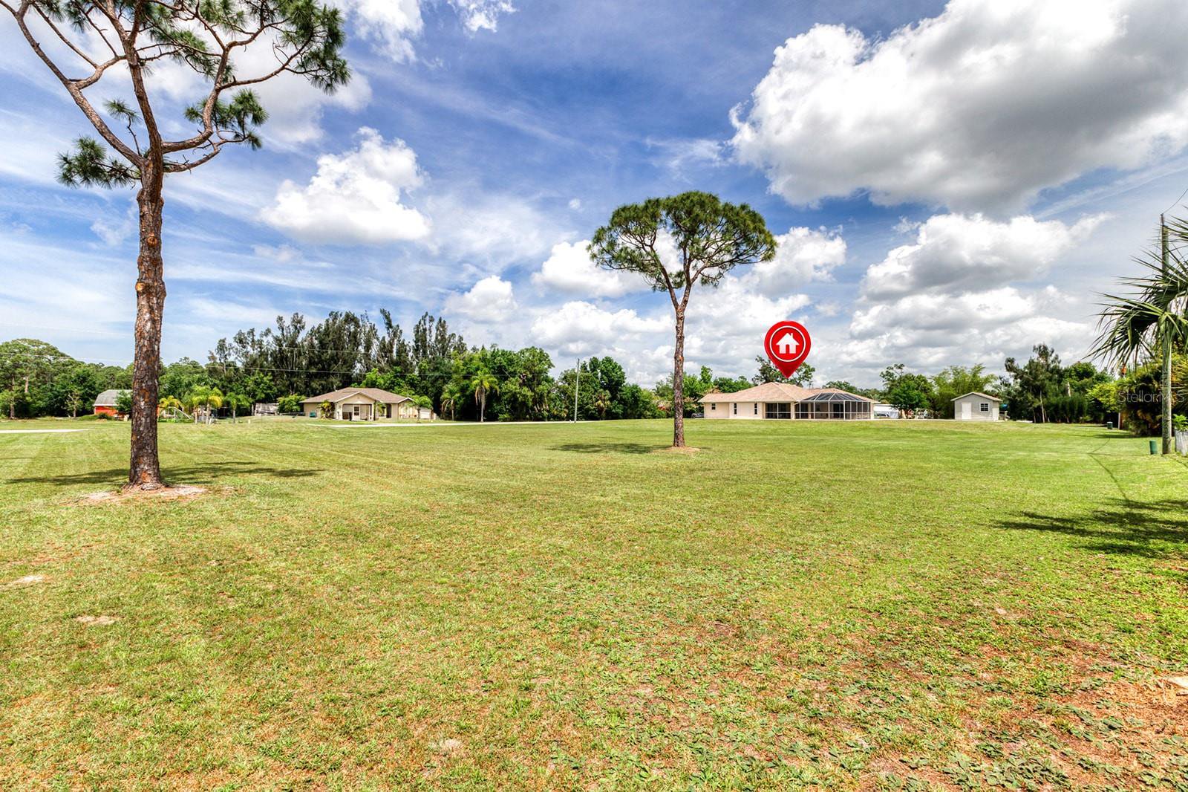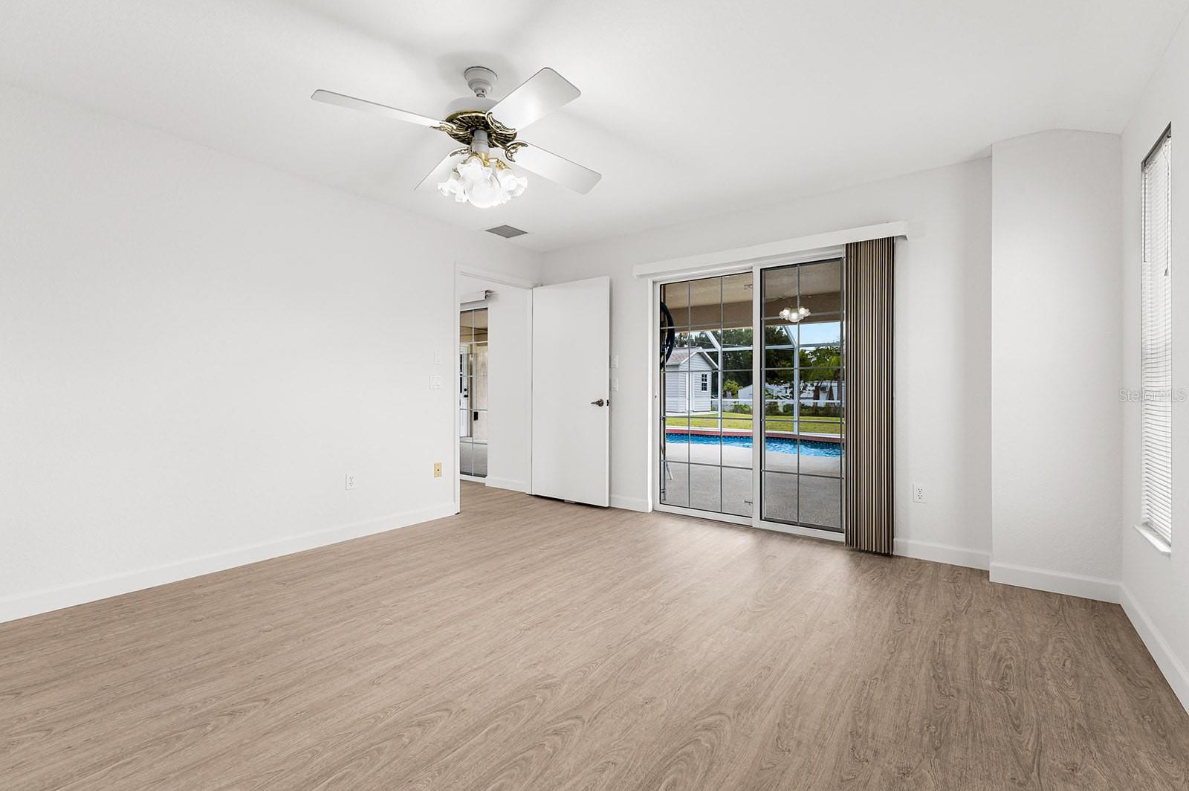15359 Lemonade Drive, Punta Gorda, FL 33955
- $500,000
- 3
- BD
- 2
- BA
- 1,920
- SqFt
- List Price
- $500,000
- Status
- Active
- Days on Market
- 33
- MLS#
- C7490781
- Property Style
- Single Family
- Year Built
- 1994
- Bedrooms
- 3
- Bathrooms
- 2
- Living Area
- 1,920
- Lot Size
- 80,000
- Acres
- 1.84
- Total Acreage
- 1 to less than 2
- Legal Subdivision Name
- South Punta Gorda Heights Acreage
- Community Name
- South Punta Gorda Heights
- MLS Area Major
- Punta Gorda
Property Description
Great pool home in South Punta Gorda, with almost 2000 sq feet on close to 2 acres of land (1.84), what a sprawl. The locations is great, though quite in a tranquil setting, yet so close to Punta Gorda Airport, beautiful downtown Punta Gorda, Fishermen Village, and newly built and very popular Sunseeker resort, close to 41/Tamiami trail, and a short distance to I-75, making it easy for commuting and travelling. The property has MHC (Mobile Home Conventional) code and could be of interest to investors alike. The lot can be divided back if needed. The Owners did a lot of repairs/renovations to the property in the past few months, making this Home move-in ready for Buyers. The main items to mention: impact windows, brand NEW GAF shingle ROOF, freshly painted interior in neutral colors, NEW LVP flooring throughout, cleared out vegetation along the property lines, some new doors, freshly painted garage, NEW toilets, NEW faucets throughout, NEW garbage disposal, NEW Dishwasher, NEW stove with air fry and air bake, NEW stove vent, NEWER Refrigerator, NEWER Washer/Dryer (2022), NEWER AC (2021), NEWER Water Heater (2022), New coach lights outside the house, NEW Shed door on 12x16 shed in the backyard, walk in PANTRY, walk in Laundry Room with shelves, Property Grade Raised 3 ft, AC UV light Air Purification, and so many more to mention here. The detailed list is available upon request. Come see this beautiful house and make it your Home Sweet Home.
Additional Information
- Taxes
- $2099
- Minimum Lease
- No Minimum
- Location
- Cleared, Oversized Lot
- Community Features
- No Deed Restriction
- Property Description
- One Story
- Zoning
- MHC
- Interior Layout
- Ceiling Fans(s), Kitchen/Family Room Combo, Primary Bedroom Main Floor, Walk-In Closet(s), Window Treatments
- Interior Features
- Ceiling Fans(s), Kitchen/Family Room Combo, Primary Bedroom Main Floor, Walk-In Closet(s), Window Treatments
- Floor
- Luxury Vinyl
- Appliances
- Dishwasher, Dryer, Exhaust Fan, Range, Refrigerator, Washer
- Utilities
- Electricity Connected, Water Available
- Heating
- Central
- Air Conditioning
- Central Air
- Exterior Construction
- Block, Stucco
- Exterior Features
- Rain Gutters
- Roof
- Shingle
- Foundation
- Block, Slab
- Pool
- Private
- Pool Type
- In Ground
- Garage Carport
- 2 Car Garage
- Garage Spaces
- 2
- Flood Zone Code
- D
- Parcel ID
- 412334205006
- Legal Description
- SPA 000 0000 0030 S P G HTS AKG EST TH SW1/2 LT 30 583/949 664/1141 978/132 1302/1789 SPA 000 0000 0029 S P G H ACREAGE ESTS NE1/2 LT 29 105/719 DC992/1915 992/1917-18 DC2647/167-CG 2647/170
Mortgage Calculator
Listing courtesy of BERKSHIRE HATHAWAY HOMESERVICE.
StellarMLS is the source of this information via Internet Data Exchange Program. All listing information is deemed reliable but not guaranteed and should be independently verified through personal inspection by appropriate professionals. Listings displayed on this website may be subject to prior sale or removal from sale. Availability of any listing should always be independently verified. Listing information is provided for consumer personal, non-commercial use, solely to identify potential properties for potential purchase. All other use is strictly prohibited and may violate relevant federal and state law. Data last updated on




























/t.realgeeks.media/thumbnail/iffTwL6VZWsbByS2wIJhS3IhCQg=/fit-in/300x0/u.realgeeks.media/livebythegulf/web_pages/l2l-banner_800x134.jpg)