1620 Albatross Drive, Punta Gorda, FL 33950
- $875,000
- 3
- BD
- 2
- BA
- 2,033
- SqFt
- List Price
- $875,000
- Status
- Active
- Days on Market
- 29
- MLS#
- C7490622
- Property Style
- Single Family
- Architectural Style
- Coastal, Contemporary
- Year Built
- 1989
- Bedrooms
- 3
- Bathrooms
- 2
- Living Area
- 2,033
- Lot Size
- 9,599
- Acres
- 0.22
- Total Acreage
- 0 to less than 1/4
- Legal Subdivision Name
- Punta Gorda Isles Sec 14
- Community Name
- Punta Gorda Isles
- MLS Area Major
- Punta Gorda
Property Description
One or more photo(s) has been virtually staged. This home is located in the highly sought-after boating community of Punta Gorda Isles. It is situated on a sailboat-access (no bridges) lot with deep-water, offering breathtaking views of two intersecting canals and a wide basin. The property provides easy access to Charlotte Harbor and the Gulf of Mexico, making it an ideal location for boating enthusiasts. The home features a fantastic pool and offers a true resort-style living experience. The living area features three-panel pocketing sliders that open to the lanai and pool. The house includes three bedrooms, two baths, a laundry room, and a two-car garage. This spacious floorplan features high vaulted ceilings, skylights, arched doorways, frosted glass interior doors, and larger windows illuminating the living, dining, and kitchen areas. Recently updated, the kitchen boasts a modern coastal design, complete with beautiful wood/glass front cabinetry, sleek stone countertops, and top-of-the-line stainless steel appliances. Whether you're cooking for a crowd or enjoying a quiet meal at the breakfast bar, this kitchen has it all. Plus, the living and dining areas have been carefully designed to perfectly complement the kitchen remodel with additional serving and storage features that will make entertaining a breeze. The updated master suite offers waterfront and pool views, private pool and lanai access, two walk-in closets, an elegant double sink vanity, a large linen closet, plus a beautiful and huge Roman walk-in shower with multiple shower heads. Your guests will love the split floorplan, which places the owners' rooms opposite the guest rooms, offering greater privacy. Working from home? One guest room is currently used as a home office/den & features walk-out access to the pool/lanai area. The huge window in this room shows the view of intersecting canals and boat traffic. The Murphy Bed/Closet is included, making this room the perfect flex space. The adjacent full guest bath doubles as a pool bath, allowing access to the lanai. There have been many recent upgrades and improvements; In 2020, the roof was replaced and is still under warranty. The A/C handler, boat lift, dock extension, and a panel/generator hookup were installed. The pool heater, pump, and pool light were also replaced in 2020, and the pool was resurfaced in 2022. The inside of the home and lanai were painted in 2022, while the outside of the home was painted in 2024. The flooring of the main living area has also been updated. Storm protection includes convenient roll-down and Accordion shutters. The garage floor has an amazing Epoxy finish. The backyard is fenced and has a raised bed garden box. The oversized screened front porch offers a cozy seating area plus unobstructed views of the huge basin water across the street. Local attractions include shopping, galleries, museums, farmers markets, golf, pickleball, tennis, fitness, dining, and more. Fishermans Village, Laishley Park, and The Sun Seekers Resort are nearby. With its prime location, this property offers the perfect blend of relaxation and recreation, making it a dream destination for those who love the salt life. Call today to schedule a showing!
Additional Information
- Taxes
- $12906
- Minimum Lease
- No Minimum
- Location
- FloodZone, City Limits, Landscaped, Near Golf Course, Sidewalk, Paved
- Community Features
- Deed Restrictions, Dog Park, Park, Tennis Courts
- Property Description
- One Story
- Zoning
- GS-3.5
- Interior Layout
- Attic Fan, Built-in Features, Ceiling Fans(s), High Ceilings, Open Floorplan, Primary Bedroom Main Floor, Skylight(s), Solid Wood Cabinets, Split Bedroom, Stone Counters, Thermostat, Tray Ceiling(s), Vaulted Ceiling(s), Walk-In Closet(s), Window Treatments
- Interior Features
- Attic Fan, Built-in Features, Ceiling Fans(s), High Ceilings, Open Floorplan, Primary Bedroom Main Floor, Skylight(s), Solid Wood Cabinets, Split Bedroom, Stone Counters, Thermostat, Tray Ceiling(s), Vaulted Ceiling(s), Walk-In Closet(s), Window Treatments
- Floor
- Laminate, Tile
- Appliances
- Built-In Oven, Dishwasher, Disposal, Dryer, Electric Water Heater, Exhaust Fan, Microwave, Range, Range Hood, Refrigerator, Washer, Water Softener, Wine Refrigerator
- Utilities
- Cable Available, Electricity Connected, Public, Sewer Connected, Water Connected
- Heating
- Central, Electric
- Air Conditioning
- Central Air
- Exterior Construction
- Block, Concrete, Stucco
- Exterior Features
- French Doors, Hurricane Shutters, Irrigation System, Private Mailbox, Rain Gutters, Sliding Doors
- Roof
- Tile
- Foundation
- Stem Wall
- Pool
- Private
- Pool Type
- Gunite, Heated, In Ground, Outside Bath Access, Screen Enclosure, Tile
- Garage Carport
- 2 Car Garage
- Garage Spaces
- 2
- Garage Features
- Garage Door Opener
- Elementary School
- Sallie Jones Elementary
- Middle School
- Punta Gorda Middle
- High School
- Charlotte High
- Fences
- Other
- Water Extras
- Bridges - No Fixed Bridges, Lift, Sailboat Water, Seawall - Concrete
- Water View
- Canal
- Water Access
- Canal - Saltwater
- Water Frontage
- Canal - Saltwater
- Pets
- Allowed
- Max Pet Weight
- 101
- Pet Size
- Extra Large (101+ Lbs.)
- Flood Zone Code
- 9AE
- Parcel ID
- 412213354014
- Legal Description
- PGI 014 0184 0005 PUNTA GORDA ISLES SEC14 BLK184 LT 5 338/947 983/648&49 983/648 1872/1737 4176/1534 4947/2004
Mortgage Calculator
Listing courtesy of ALLISON JAMES ESTATES & HOMES.
StellarMLS is the source of this information via Internet Data Exchange Program. All listing information is deemed reliable but not guaranteed and should be independently verified through personal inspection by appropriate professionals. Listings displayed on this website may be subject to prior sale or removal from sale. Availability of any listing should always be independently verified. Listing information is provided for consumer personal, non-commercial use, solely to identify potential properties for potential purchase. All other use is strictly prohibited and may violate relevant federal and state law. Data last updated on


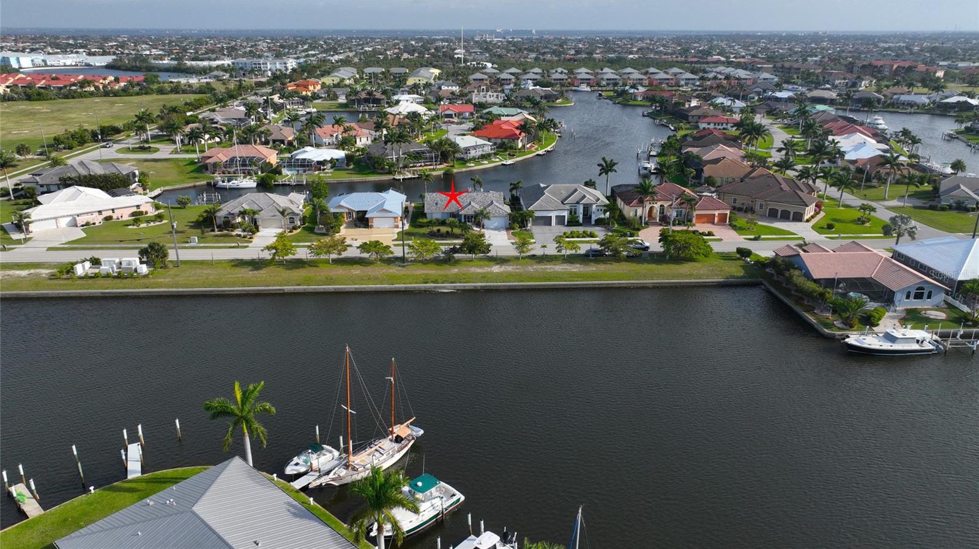



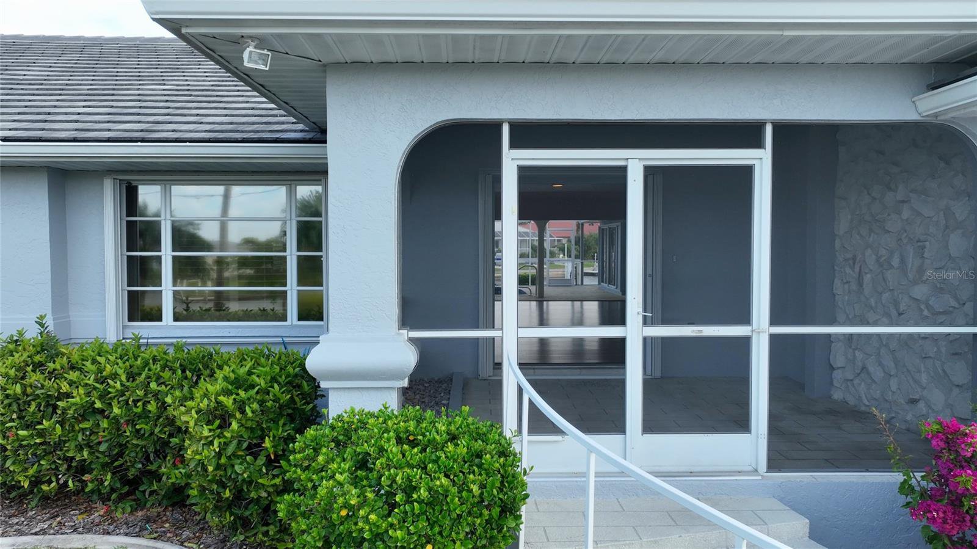




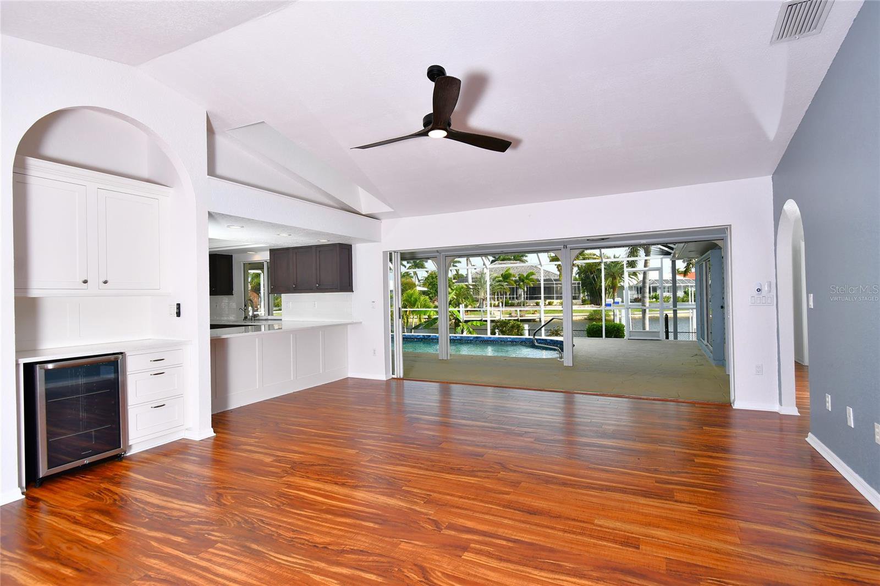




















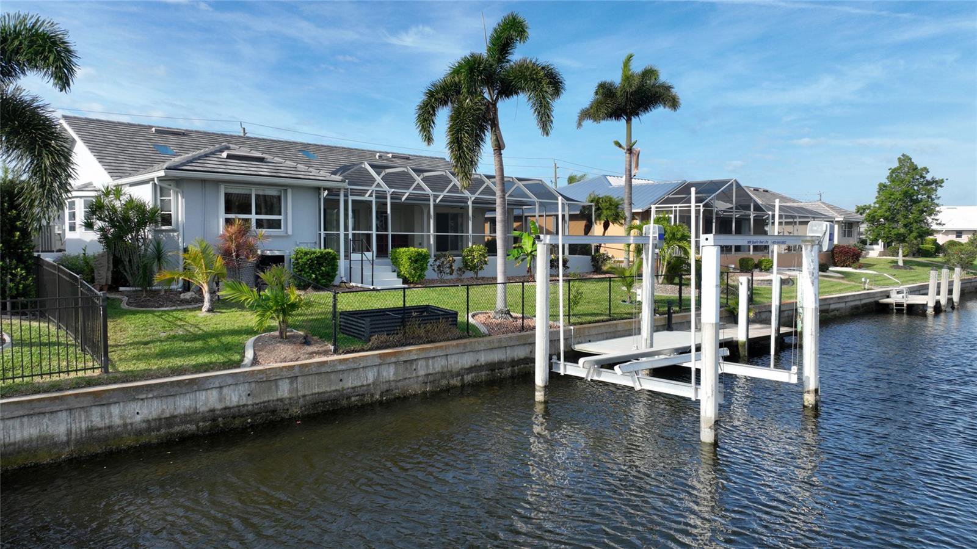









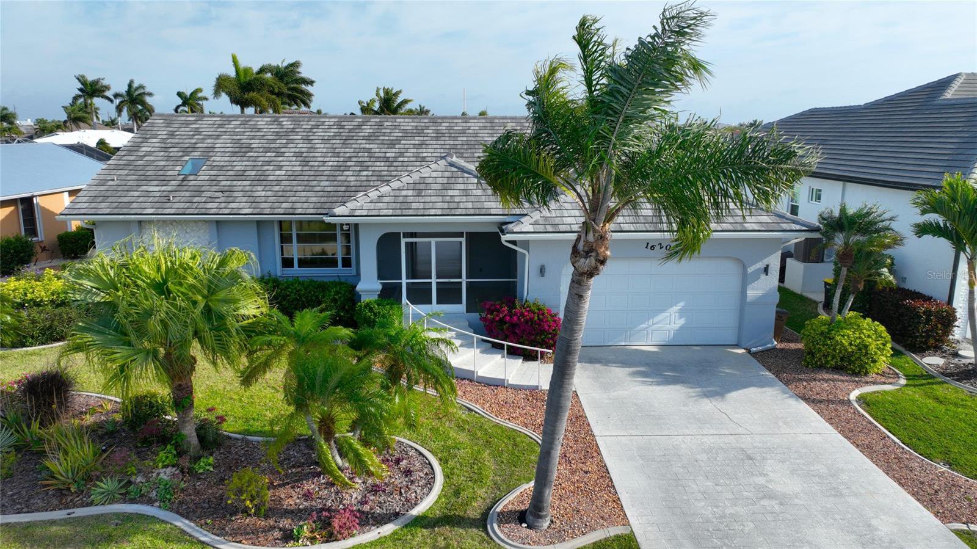

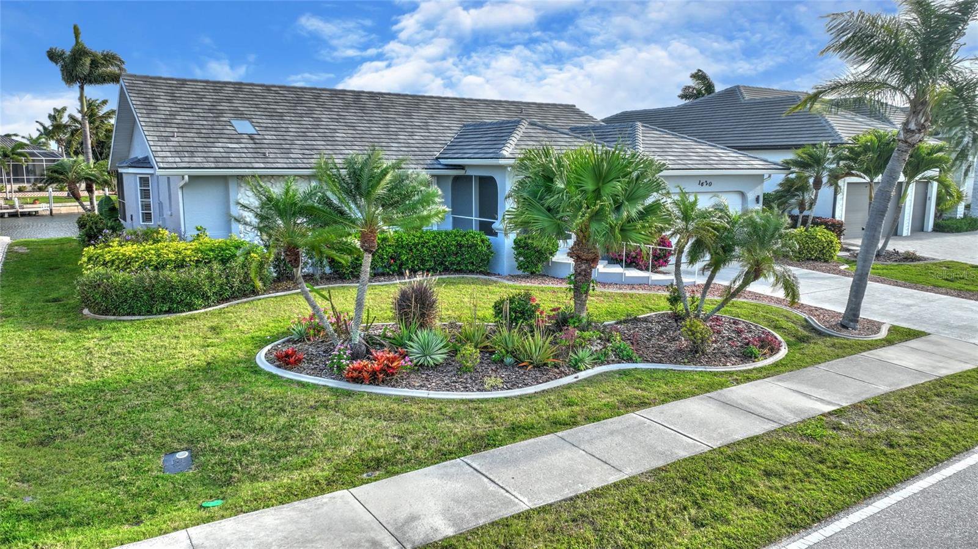





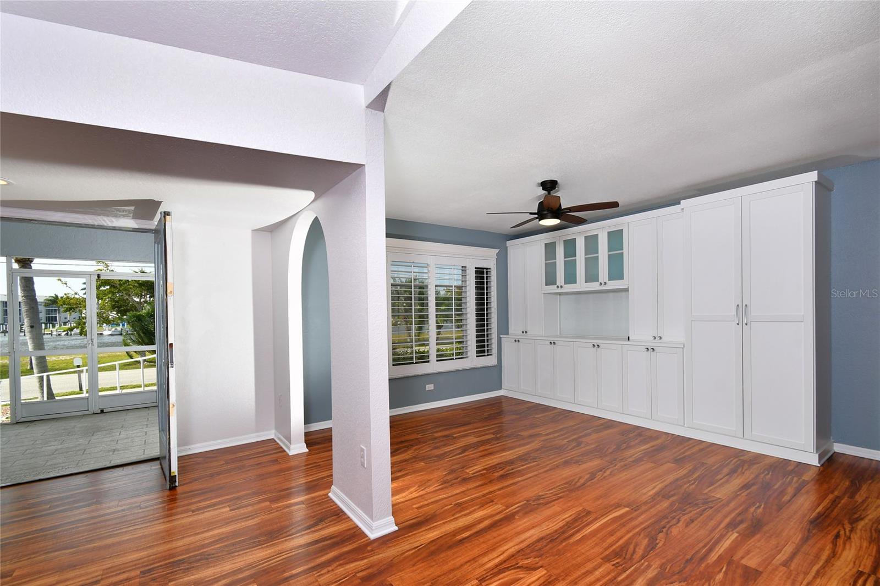





/t.realgeeks.media/thumbnail/iffTwL6VZWsbByS2wIJhS3IhCQg=/fit-in/300x0/u.realgeeks.media/livebythegulf/web_pages/l2l-banner_800x134.jpg)