2588 Hobblebrush Drive, North Port, FL 34289
- $470,000
- 4
- BD
- 2
- BA
- 2,408
- SqFt
- List Price
- $470,000
- Status
- Active
- Days on Market
- 31
- MLS#
- C7490596
- Property Style
- Single Family
- Architectural Style
- Florida
- Year Built
- 2006
- Bedrooms
- 4
- Bathrooms
- 2
- Living Area
- 2,408
- Lot Size
- 7,951
- Acres
- 0.18
- Total Acreage
- 0 to less than 1/4
- Legal Subdivision Name
- Cedar Grove Ph 1a
- Complex/Comm Name
- Cedar Grove
- Community Name
- Cedar Grove
- MLS Area Major
- North Port
Property Description
*****MOTIVATED SELLER*****You will definitely want to check out this Virtual Interactive Tour! This home has been lovingly cared for and updated during the past 7 years of ownership. The screened enclosed entryway will keep all your packages safe and dry and provide a sheltered entrance for your guests. Upon entering this lovely home, you will notice the spacious floor plan accentuated by the high ceilings. The coastal shiplap style electric fireplace in the living room will immediately catch your eye and give you that homey feeling! No carpet anywhere... gorgeous 8" luxury vinyl plank flooring throughout all living areas, with tile in the bathrooms. The main living area of this home offers a bright & open kitchen surrounded with white subway tile backsplash, black stainless appliances, granite countertops, and tall dark wood cabinets, with the breakfast bar being the only separation from the family room and dining area. The custom built cabinet in the living room and matching family room cabinet with a wall mounted TV are included bonuses! This is the largest single-story floor plan that Centex offers in the neighborhood. It is a true 4-bedroom, with a generous size master suite featuring large windows with lake views, and a walk-in closet. The en-suite master bath is lovely, with dual glass vessel sinks, granite countertops, garden soaking tub, separate updated walk-in shower, and private water-closet. The additional three bedrooms share a hallway with the guest bath, which also features a unique vessel sink and a tub/shower combination. The interior laundry room comes complete with washer, dryer, utility sink, and cabinets. French doors lead outside to the private screened-in lanai, complete with a ceiling fan to make your outdoor area a comfortable living space, plus a newly completed outdoor kitchen area! You'll have to agree that this wide lake view is one of the best in the community, and it will never change, because homes will ever be built behind it! With over 2,400 sq.ft. of living area and the large 3-car garage with included storage shelving, you will comfortably find room for everything. Additional bonuses: no flood insurance required; new roof 2023; new hurricane shutters for the whole house; hot water heater replaced 2021; HVAC replaced 2019; fully fenced back yard; new sod March 2024; new exterior paint 2024. Cedar Grove is a beautiful Centex community offering plenty of sidewalks, a community pool, and playground. You will find this location convenient to everything... a very short distance to I-75 and many stores and restaurants. The new Wellen Park area, CoolToday Park, and the Tampa Bay Rays Spring Stadium are nearby. Additionally, plenty of public boat launches and beaches are within a short drive, so you can pick and choose where you want to relax, swim, and/or fish for the day! Be sure to call for your private viewing today!
Additional Information
- Taxes
- $4942
- Taxes
- $1,426
- Minimum Lease
- 6 Months
- HOA Fee
- $257
- HOA Payment Schedule
- Quarterly
- Maintenance Includes
- Pool
- Location
- Sidewalk, Paved
- Community Features
- Buyer Approval Required, Deed Restrictions, Irrigation-Reclaimed Water, Park, Playground, Pool, Sidewalks
- Property Description
- One Story
- Zoning
- PCDN
- Interior Layout
- Ceiling Fans(s), Eat-in Kitchen, High Ceilings, Kitchen/Family Room Combo, Open Floorplan, Primary Bedroom Main Floor, Solid Wood Cabinets, Stone Counters, Thermostat, Walk-In Closet(s)
- Interior Features
- Ceiling Fans(s), Eat-in Kitchen, High Ceilings, Kitchen/Family Room Combo, Open Floorplan, Primary Bedroom Main Floor, Solid Wood Cabinets, Stone Counters, Thermostat, Walk-In Closet(s)
- Floor
- Luxury Vinyl, Tile
- Appliances
- Dishwasher, Dryer, Electric Water Heater, Range, Refrigerator, Washer
- Utilities
- BB/HS Internet Available, Cable Available, Electricity Connected, Public, Sewer Connected, Street Lights, Water Connected
- Heating
- Central, Electric
- Air Conditioning
- Central Air
- Fireplace Description
- Electric, Living Room, Non Wood Burning
- Exterior Construction
- Block, Stucco
- Exterior Features
- Dog Run, French Doors, Hurricane Shutters, Irrigation System, Outdoor Kitchen, Private Mailbox, Rain Gutters, Sidewalk
- Roof
- Shingle
- Foundation
- Slab
- Pool
- Community
- Garage Carport
- 3 Car Garage
- Garage Spaces
- 3
- Garage Features
- Driveway, Garage Door Opener, Off Street
- Garage Dimensions
- 29x20
- Fences
- Vinyl
- Water View
- Lake
- Water Access
- Lake
- Water Frontage
- Lake
- Pets
- Allowed
- Pet Size
- Extra Large (101+ Lbs.)
- Flood Zone Code
- X
- Parcel ID
- 1112010090
- Legal Description
- LOT 9, BLK 84, CEDAR GROVE PHASE 1A
Mortgage Calculator
Listing courtesy of RE/MAX PALM REALTY.
StellarMLS is the source of this information via Internet Data Exchange Program. All listing information is deemed reliable but not guaranteed and should be independently verified through personal inspection by appropriate professionals. Listings displayed on this website may be subject to prior sale or removal from sale. Availability of any listing should always be independently verified. Listing information is provided for consumer personal, non-commercial use, solely to identify potential properties for potential purchase. All other use is strictly prohibited and may violate relevant federal and state law. Data last updated on


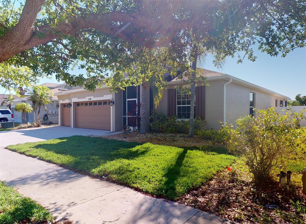
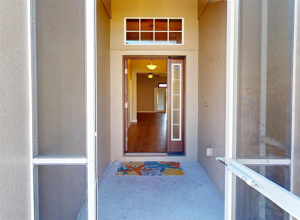
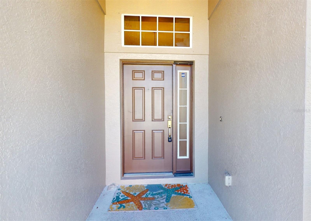

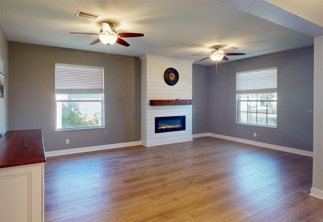
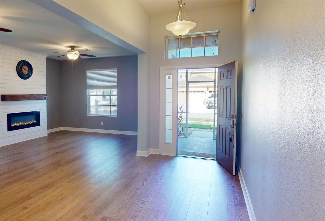
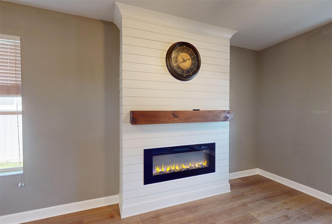
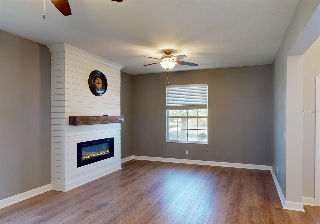
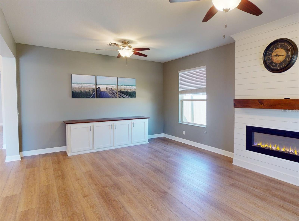
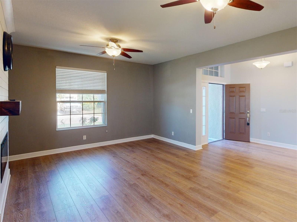
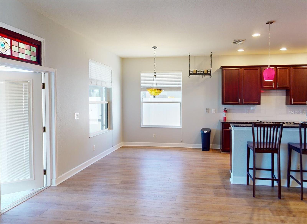
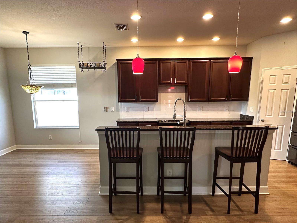
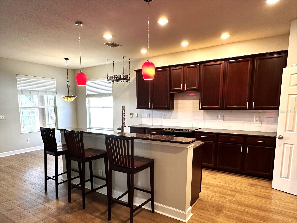
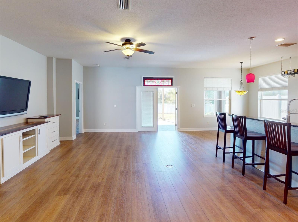
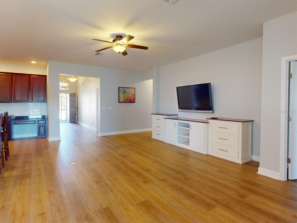
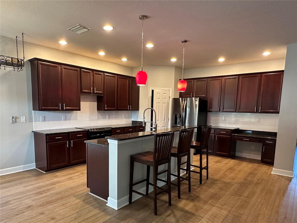

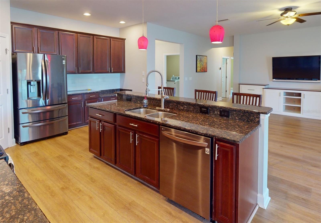
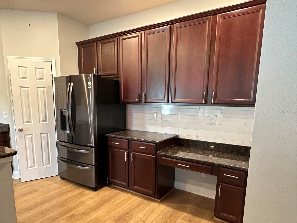

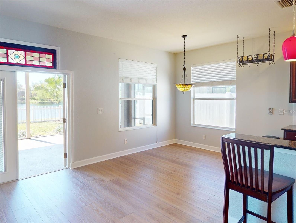
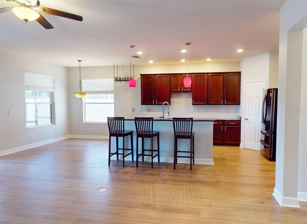


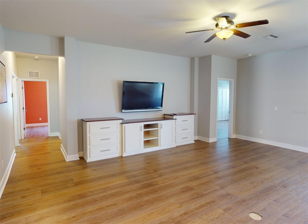

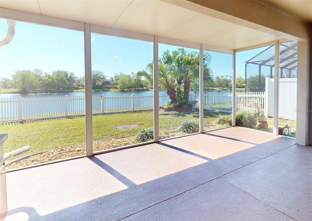

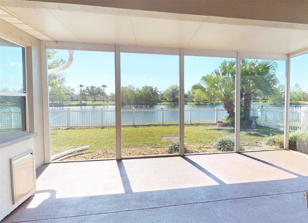

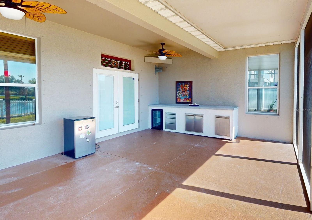
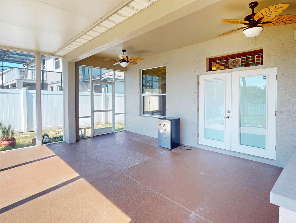
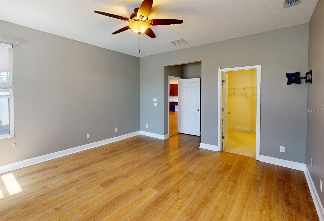
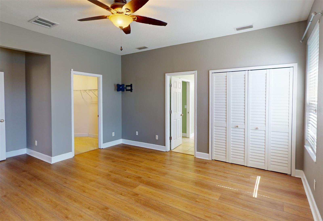
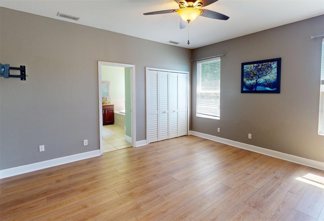




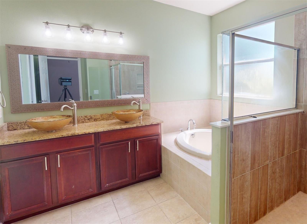
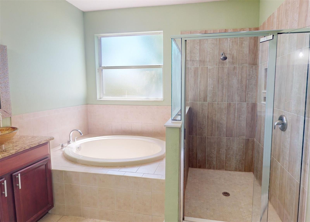
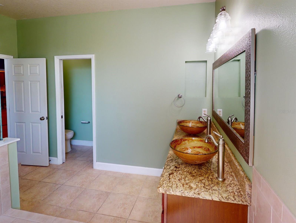

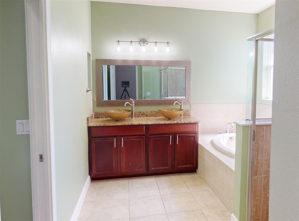
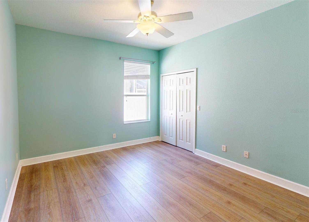
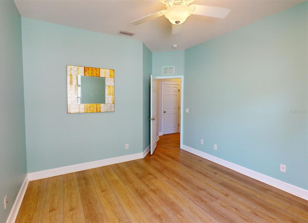
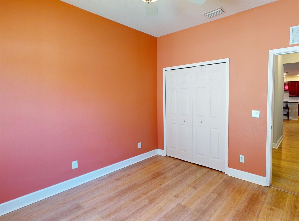
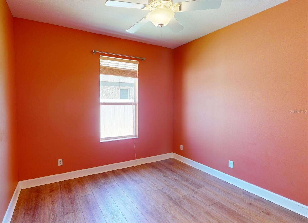
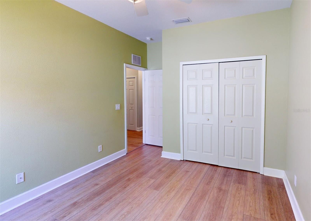
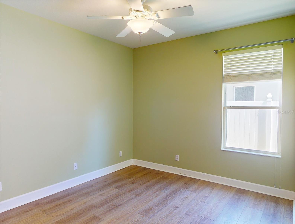
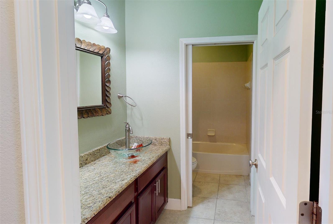
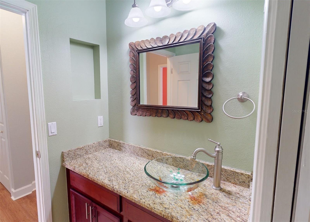

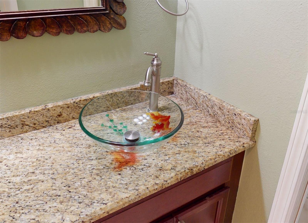
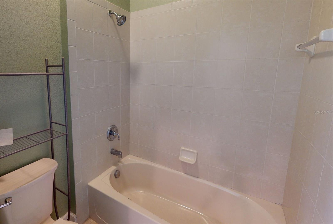

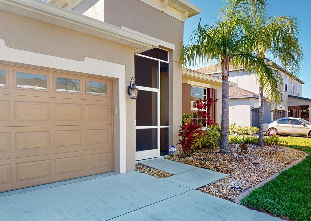
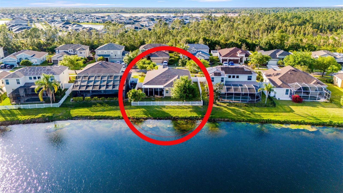

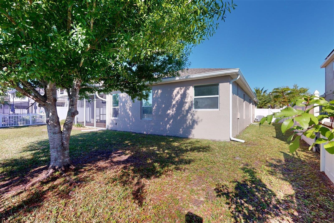
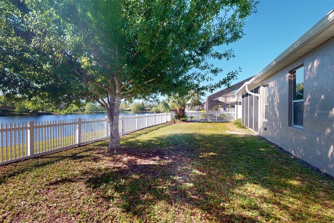
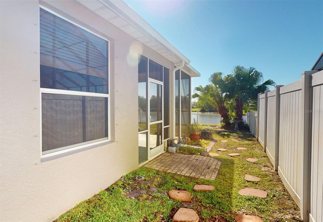

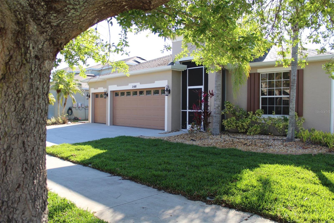
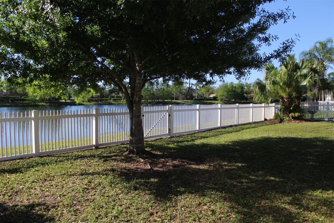

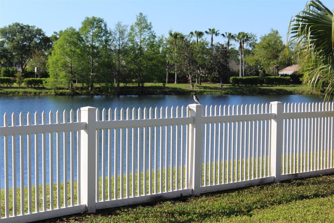
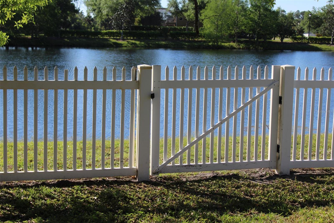
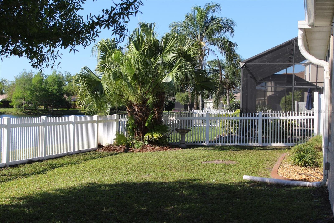
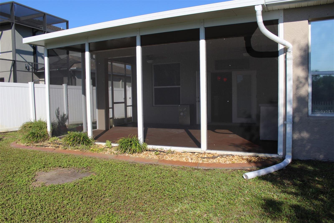

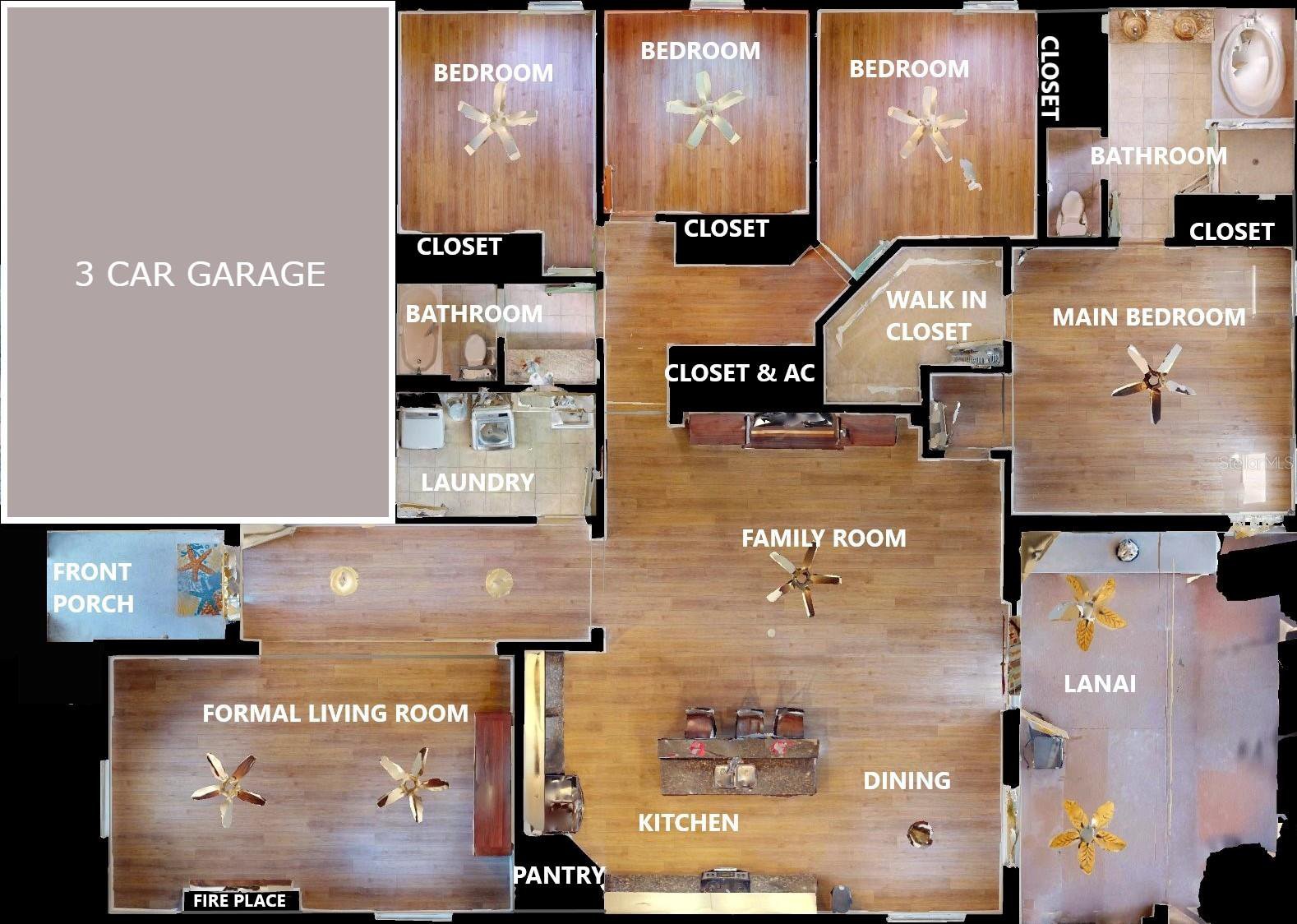
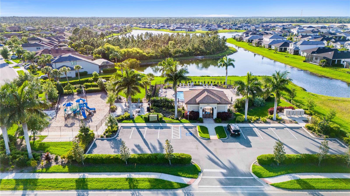
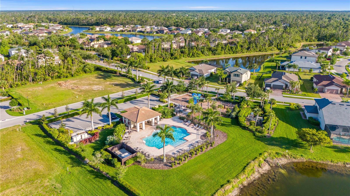
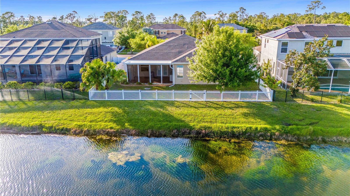
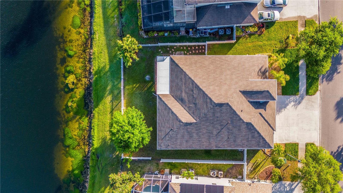
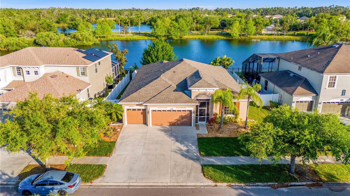
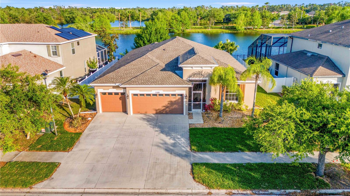
/t.realgeeks.media/thumbnail/iffTwL6VZWsbByS2wIJhS3IhCQg=/fit-in/300x0/u.realgeeks.media/livebythegulf/web_pages/l2l-banner_800x134.jpg)